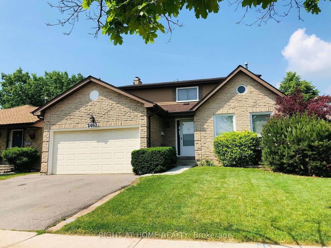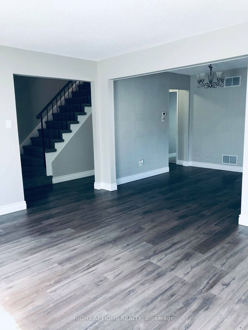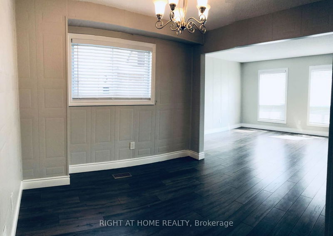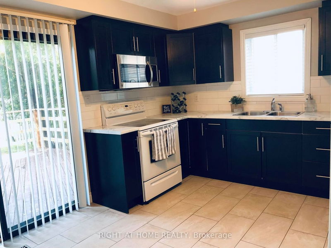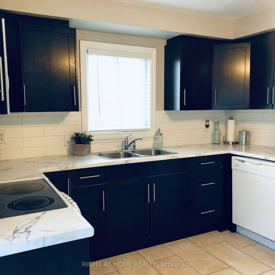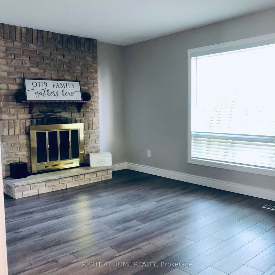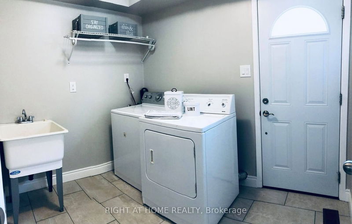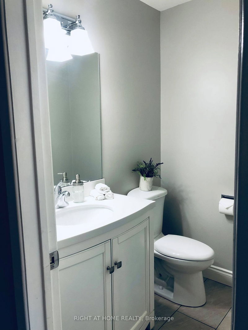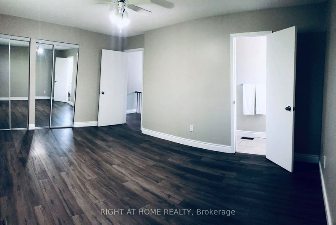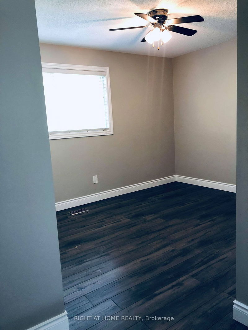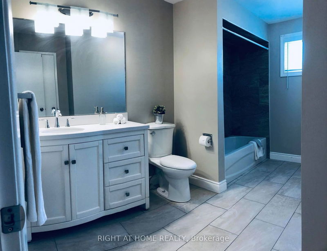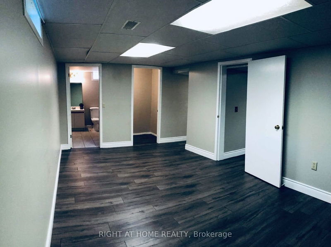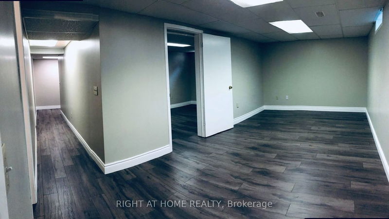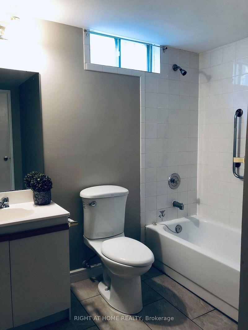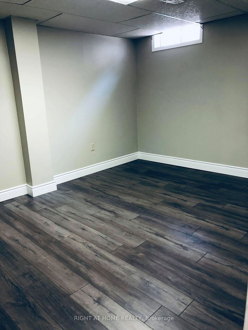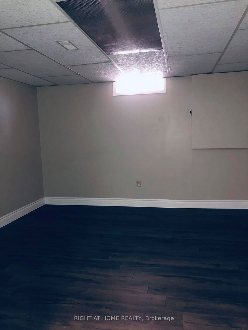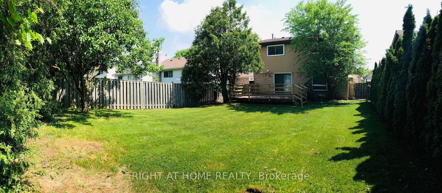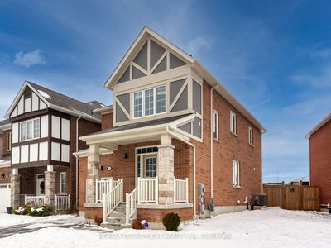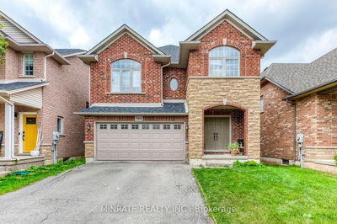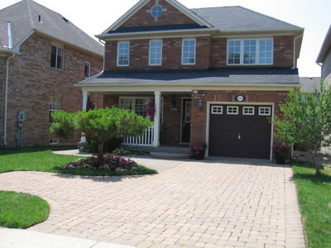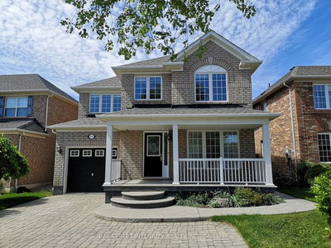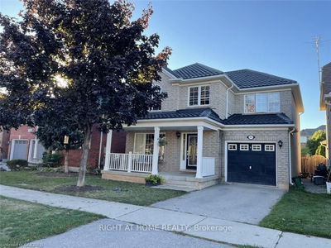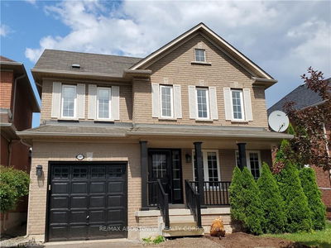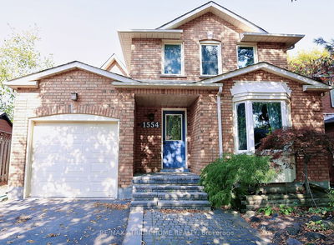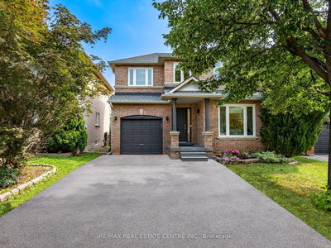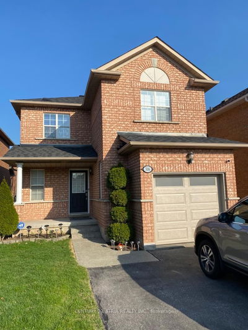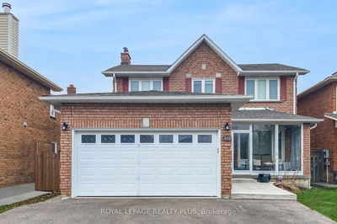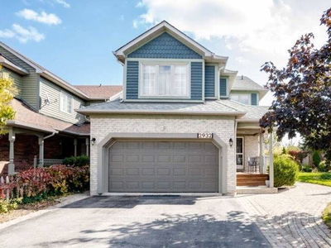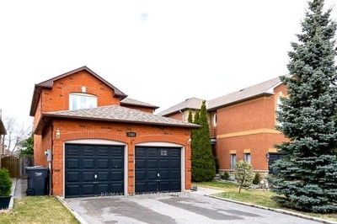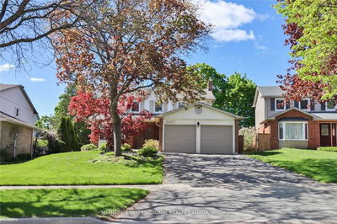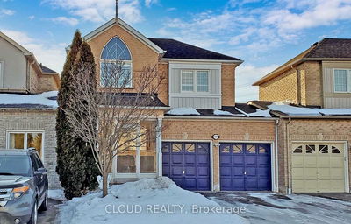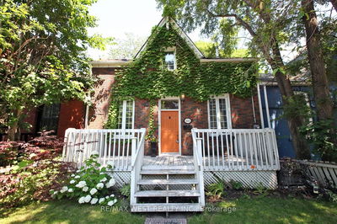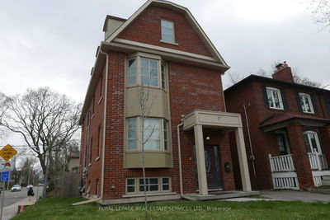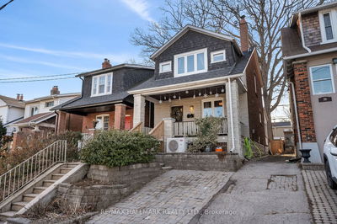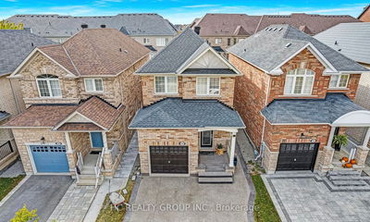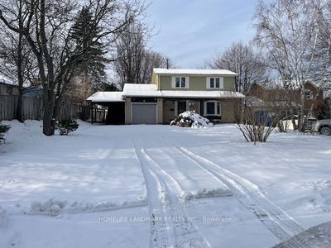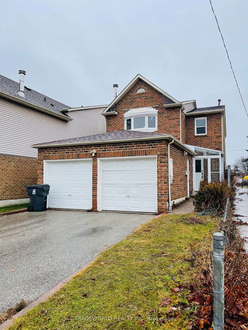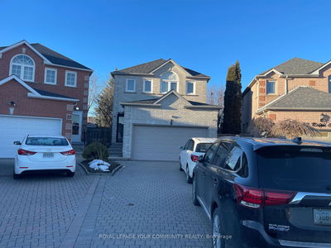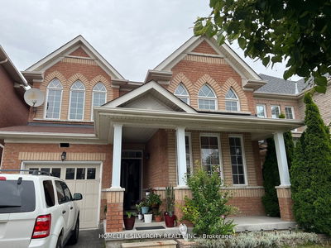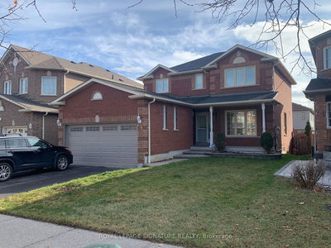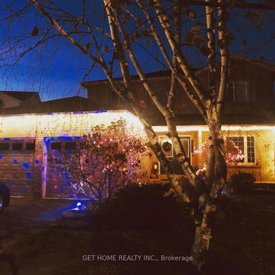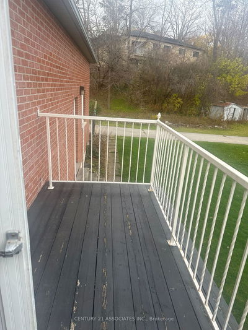WELCOME TO 2462 CAVENDISH DRIVE . This Updated and Thoughtfully cared for Family home offers 3 Bedroom upstairs , 4 Bathrooms, Fully Finished Basement with 2 Bonus Rooms, Large Double Car Garage and Driveway Parking for 2 Vehicles. Over 2000 Sq Feet of Finished Living Space. Situated on Large Lot with a Fully Fenced Yard in the sought-after Brant Hills Neighborhood. The Large Main Floor Features Ceramic and New Flooring throughout. Enjoy the Bright Spacious Family Room, Living Room and Dining Room, Updated Eat-In Kitchen and Main Floor Laundry. Upstairs, you will find 3 Generously Sized Bedrooms with New Flooring and Large 4-piece Bathroom with Linen closet. The Large Master Features Double Closets and Private En-Suite. The Fully Finished Basement offers a 4 Piece Bath and Ample Storage. Excellent Location for Professionals, Families and Commuters, Schools, Parks and quick HWY Access. *AAA+ Tenant, Pets Considered *Tenant to verify Sq Footage. Book a Showing Today!!
Property Features
- Date Listed: Tuesday, March 26, 2024
- City: Burlington
- Neighborhood: Brant Hills
- Major Intersection: Cavendish & Coventry Way
- Full Address: 2462 Cavendish Drive, Burlington, L7P 3T8, Ontario, Canada
- Family Room: Main
- Living Room: Main
- Kitchen: Main
- Family Room: Main
- Listing Brokerage: Right At Home Realty - Disclaimer: The information contained in this listing has not been verified by Right At Home Realty and should be verified by the buyer.

