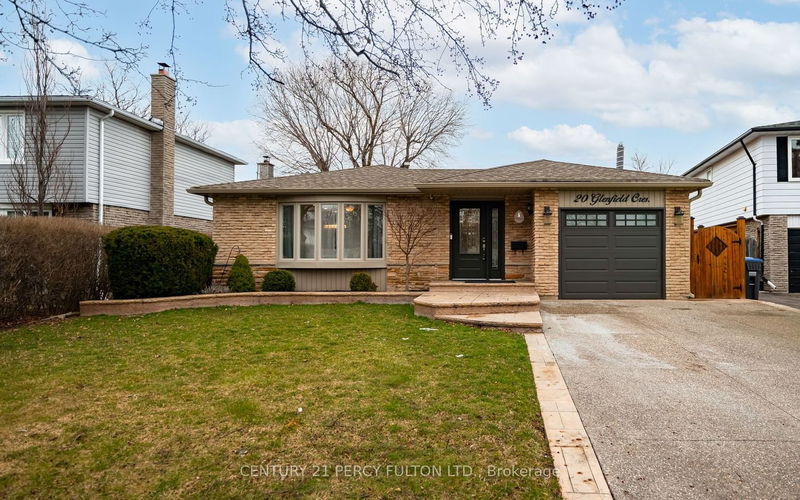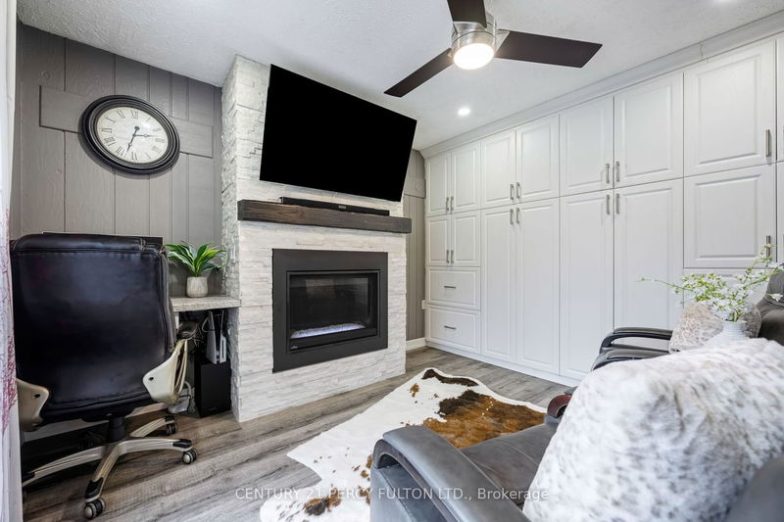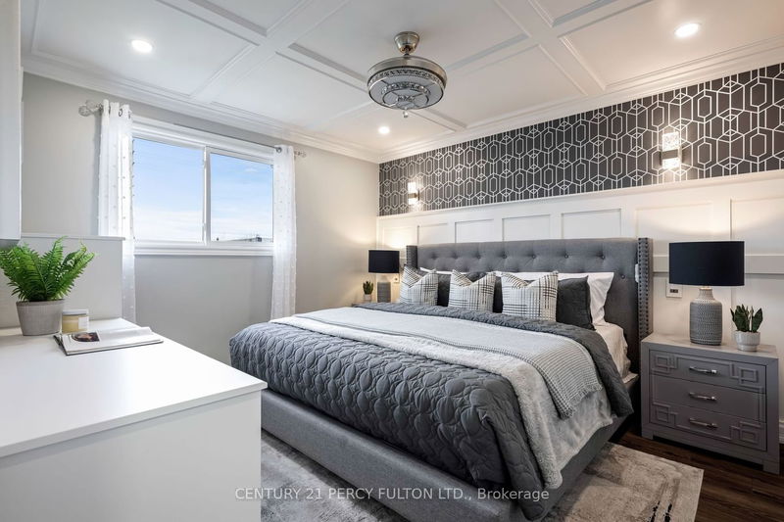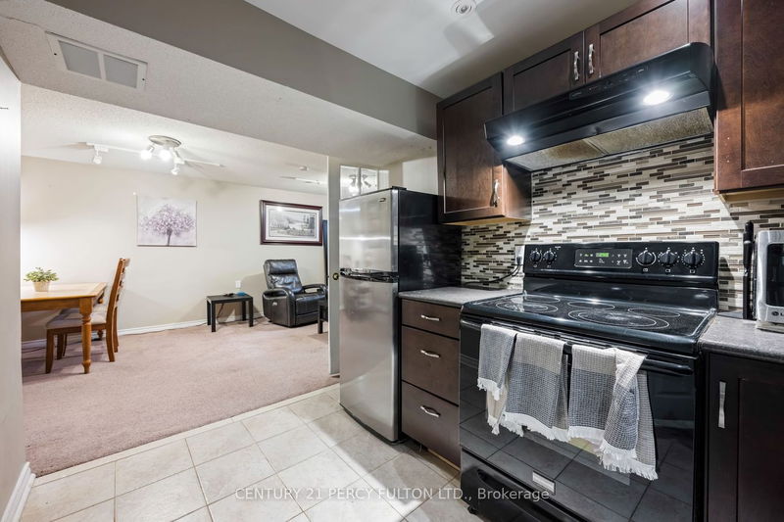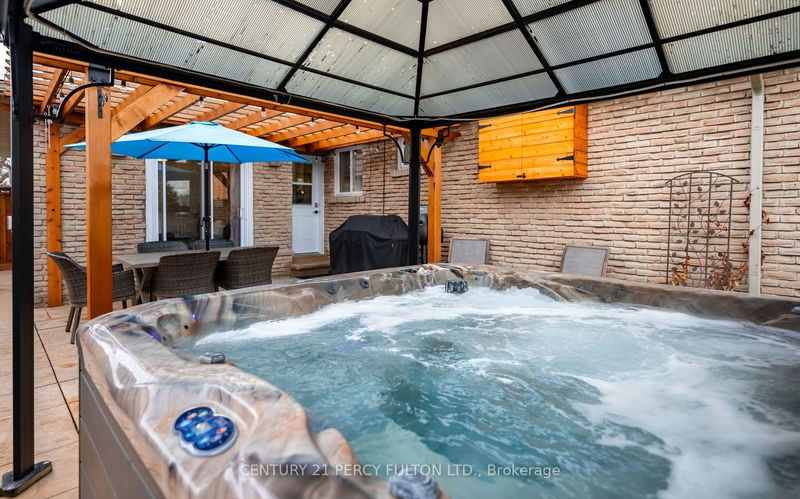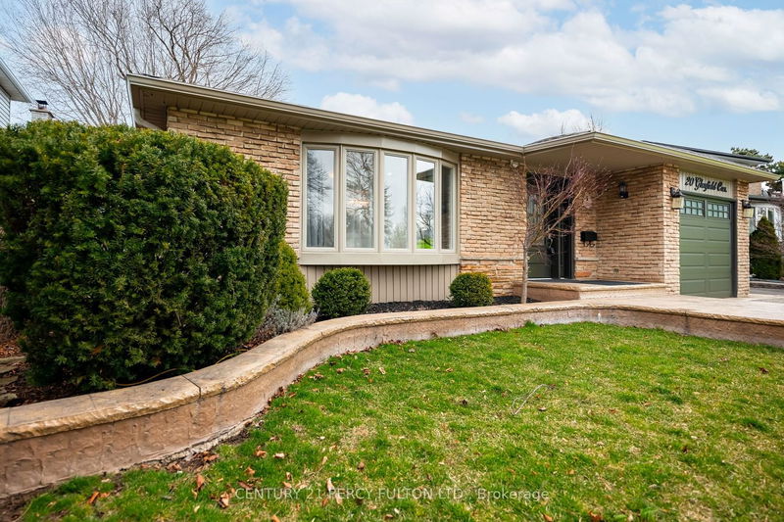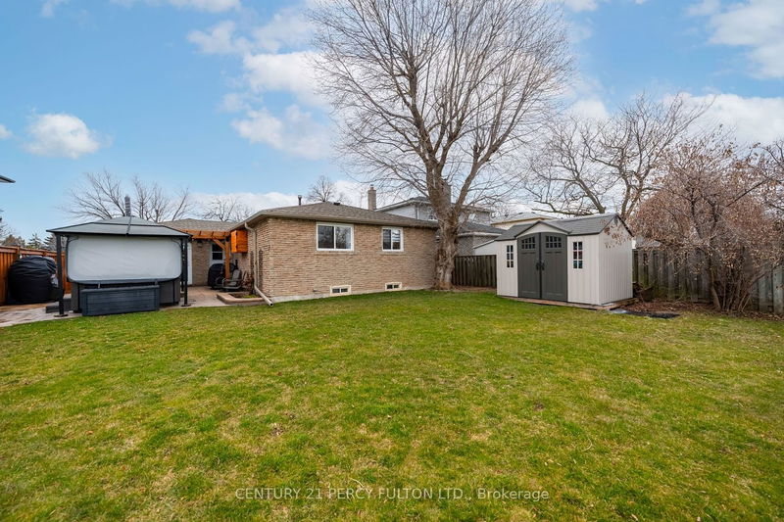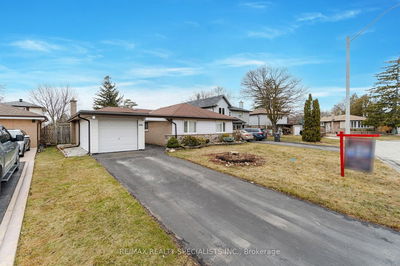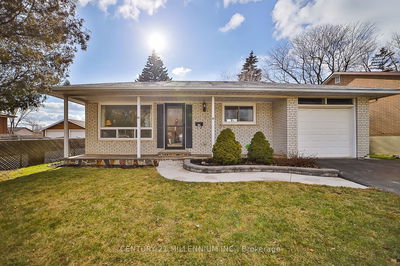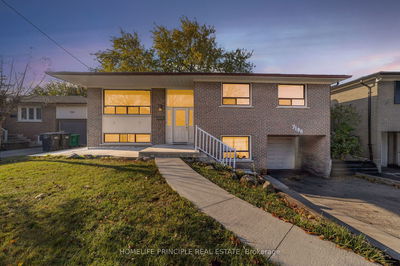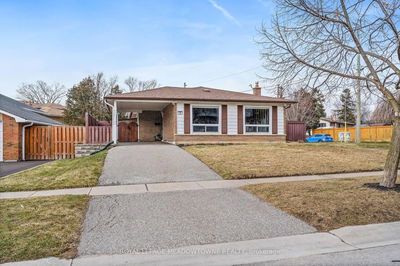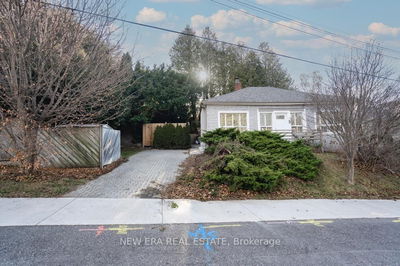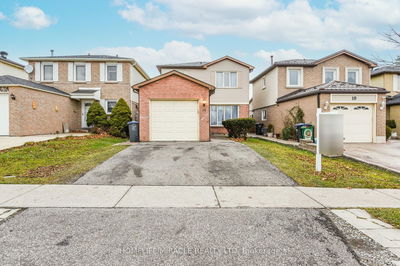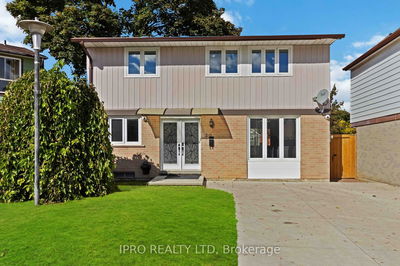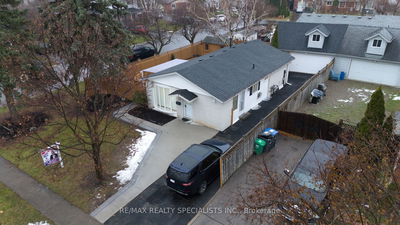Step Into Your Dream Home With This Stunning Bungalow Featuring 3+1 Bedrooms And 2 Baths, Nestled In A Mature Area Close To Schools And Amenities. The Open-Concept Living, Dining, And Kitchen Area Welcomes You With Gorgeous Upgrades, Perfect For Entertaining Or Relaxing With Family. As You Explore Further, You'll Discover A Spacious Backyard Oasis Complete With A Hot Tub, Offering Ample Space For Outdoor Gatherings Or Quiet Moments Of Relaxation. Imagine Summer Bbqs And Cozy Evenings Under The Stars In This Fantastic Outdoor Space W/No Neighbours Behind. The Main Floor Boasts Convenient Laundry Facilities, Making Chores A Breeze. Downstairs, A Fully Finished Basement Awaits With An Additional Kitchen And Bedroom, Providing Extra Living Space Or Potential For A Separate Suite. With Its Desirable Features And Prime Location, This Home Is Sure To Check Off All Your Boxes. Don't Miss The Opportunity To Make This Gem Yours!
Property Features
- Date Listed: Thursday, March 28, 2024
- Virtual Tour: View Virtual Tour for 20 Glenfield Crescent
- City: Brampton
- Neighborhood: Northgate
- Major Intersection: Torbram Rd/William Pkwy
- Full Address: 20 Glenfield Crescent, Brampton, L6S 1W2, Ontario, Canada
- Living Room: Open Concept, Laminate, Bow Window
- Kitchen: Ceramic Floor, B/I Dishwasher, Open Concept
- Family Room: Gas Fireplace, Laminate, W/O To Deck
- Listing Brokerage: Century 21 Percy Fulton Ltd. - Disclaimer: The information contained in this listing has not been verified by Century 21 Percy Fulton Ltd. and should be verified by the buyer.

