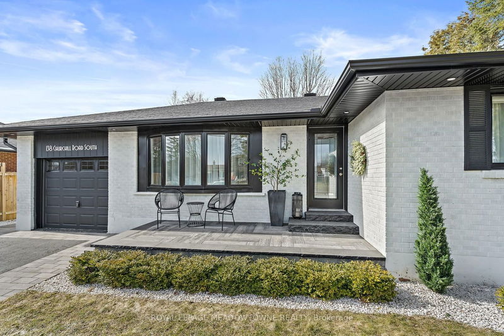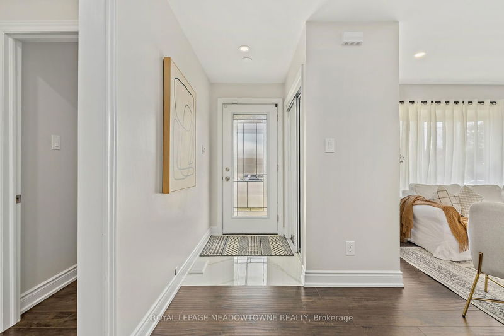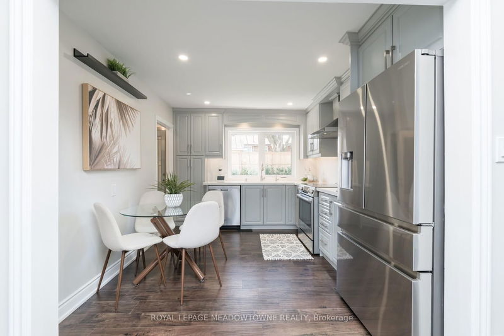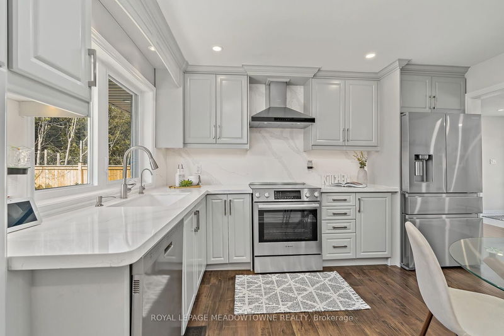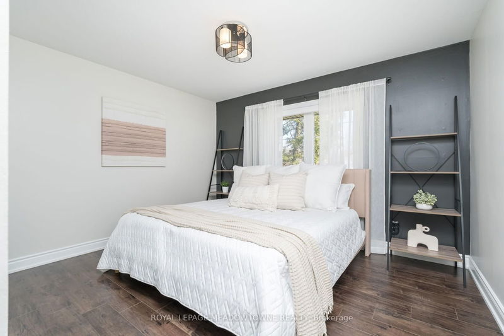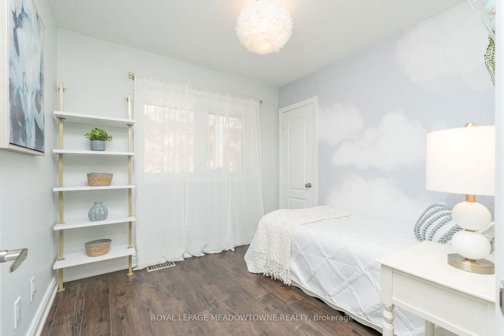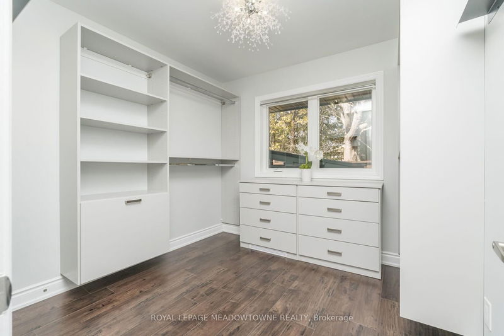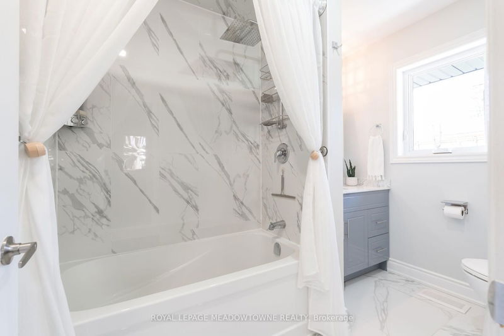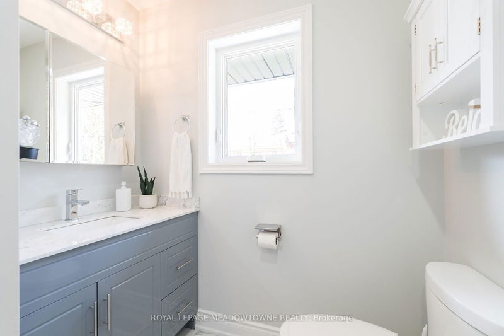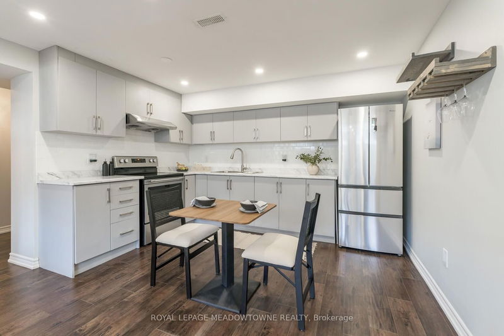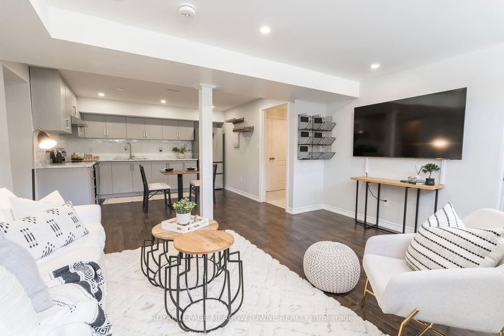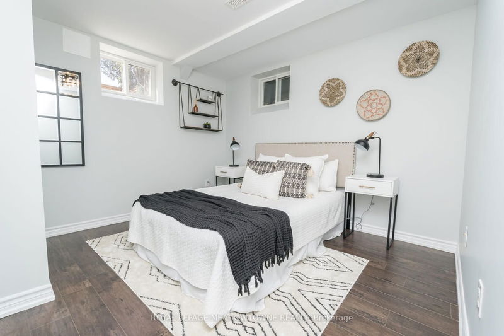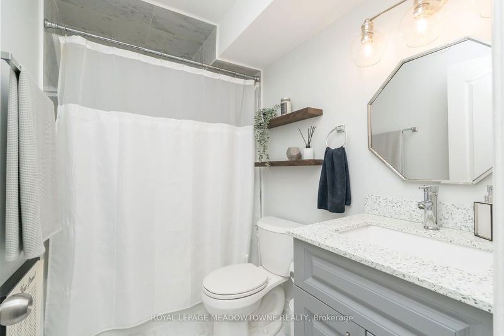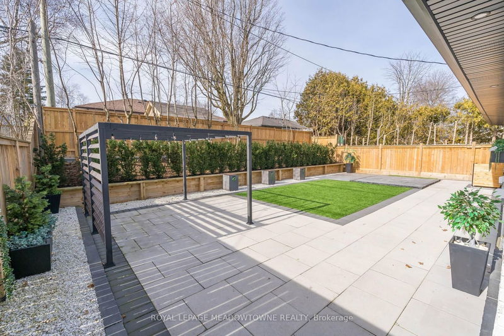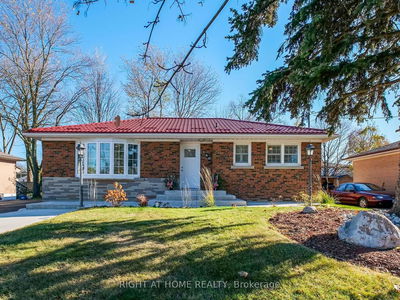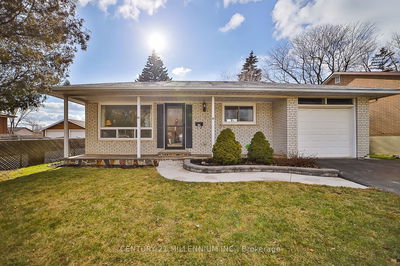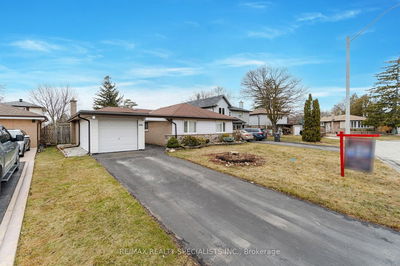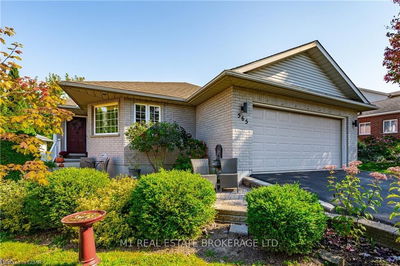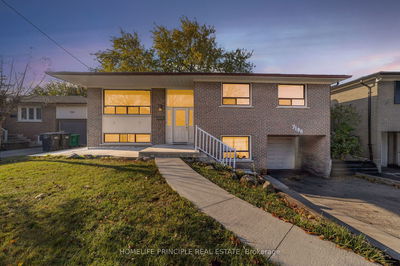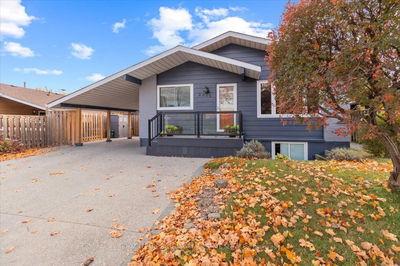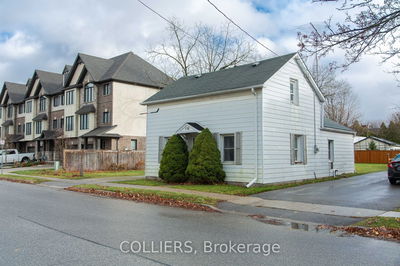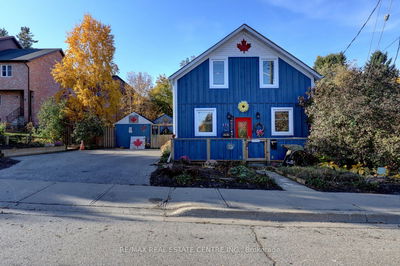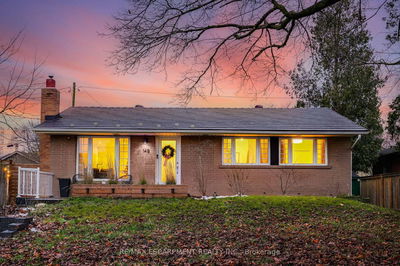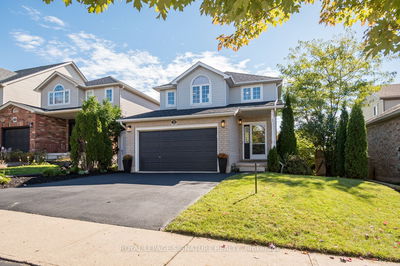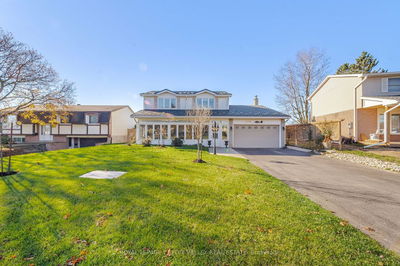A very special home loaded with style from the moment you pull in the driveway. Fully updated top to bottom and an epic backyard and garage!! 10++++ Upstairs has hardwood thru out, 3 bedrooms, stunning kitchen, family room with huge front window, powder room plus 4 pc main bath and a mudroom between the garage and yard. The basement has another bedroom, kitchen, rec room with huge windows, 4 pc bath, office space and separate entrance. Currently used as a single family home but could be separated as a separate unit. The backyard is private, fenced and has professionally finished stone patio with artificial turf, garden shed and gazebo for those hot summer nights.
Property Features
- Date Listed: Friday, March 08, 2024
- Virtual Tour: View Virtual Tour for 138 Churchill Road S
- City: Halton Hills
- Neighborhood: Acton
- Major Intersection: Queen St + Churchill Rd
- Full Address: 138 Churchill Road S, Halton Hills, L7J 2J6, Ontario, Canada
- Living Room: Hardwood Floor
- Kitchen: Hardwood Floor, Stainless Steel Appl, Stone Counter
- Kitchen: Stainless Steel Appl, Laminate
- Listing Brokerage: Royal Lepage Meadowtowne Realty - Disclaimer: The information contained in this listing has not been verified by Royal Lepage Meadowtowne Realty and should be verified by the buyer.


