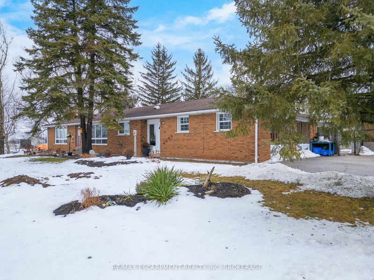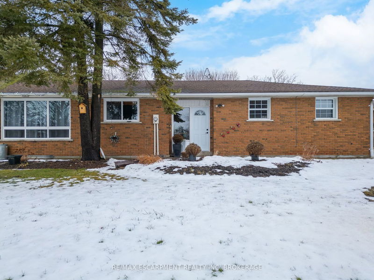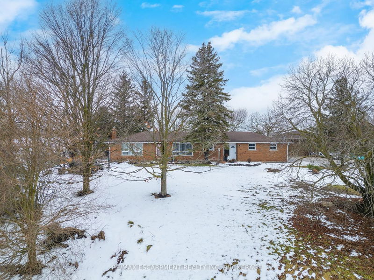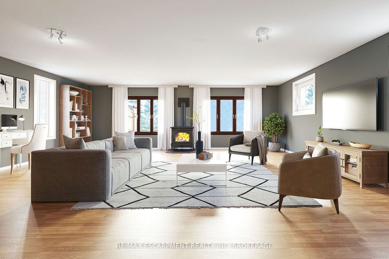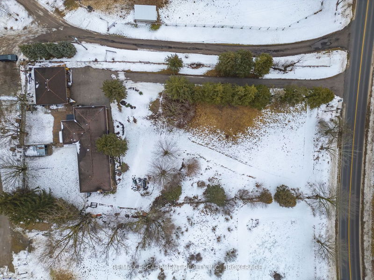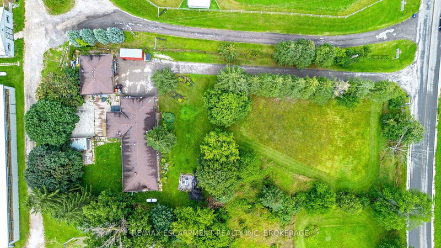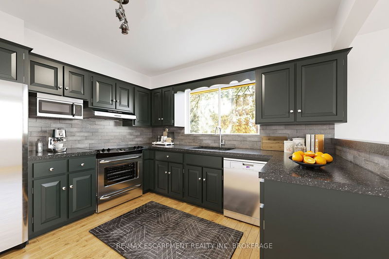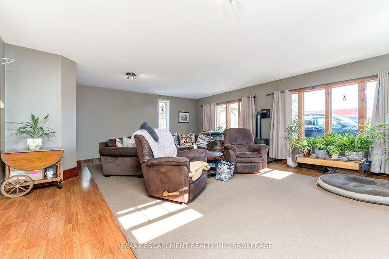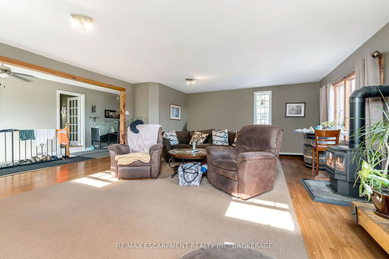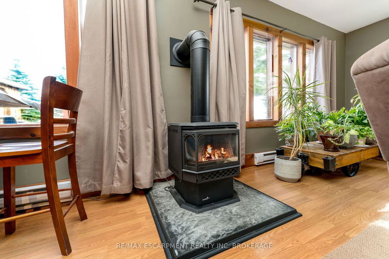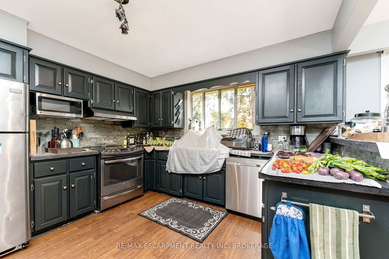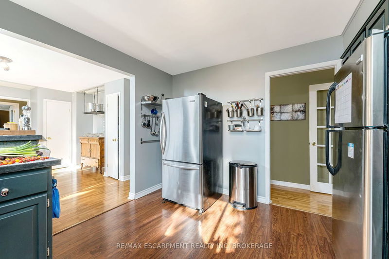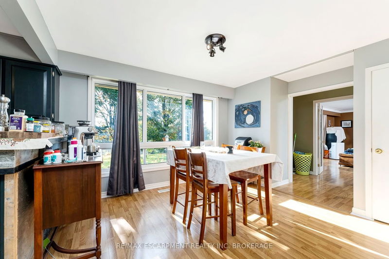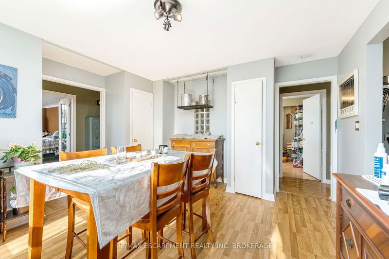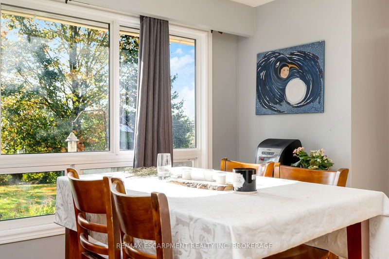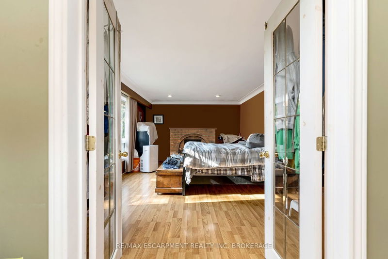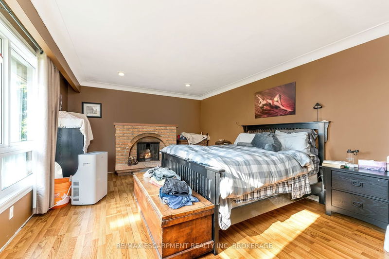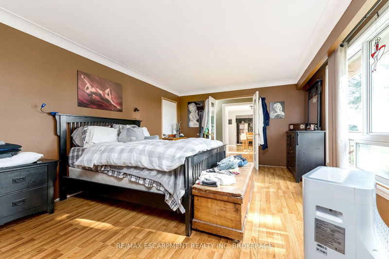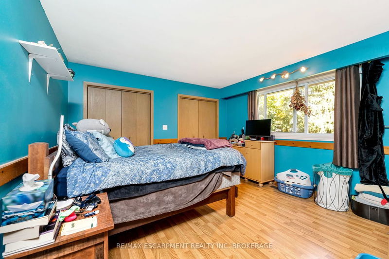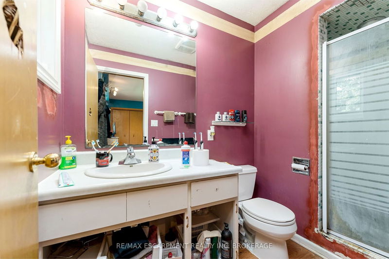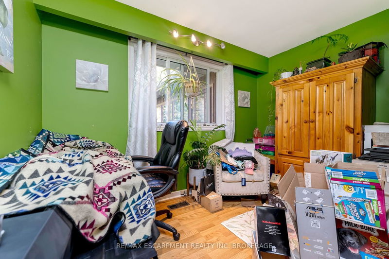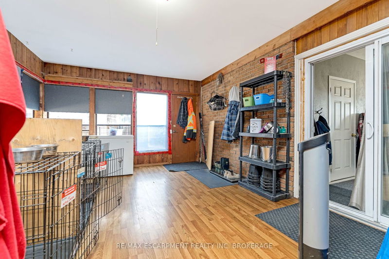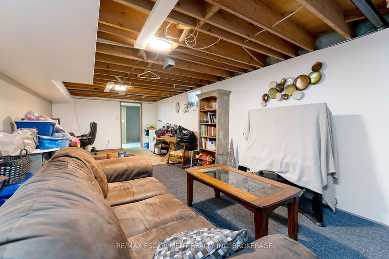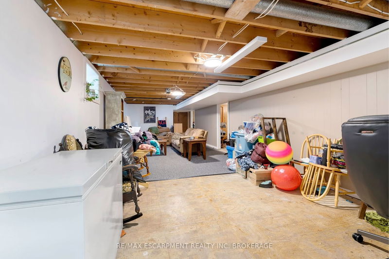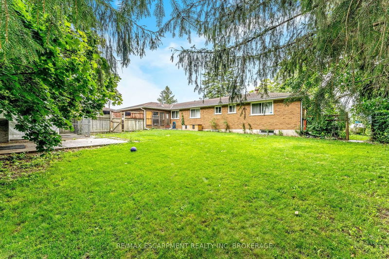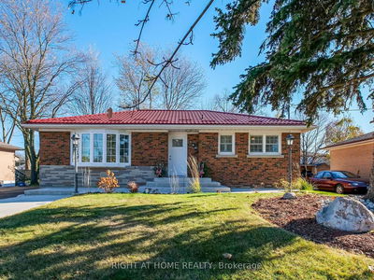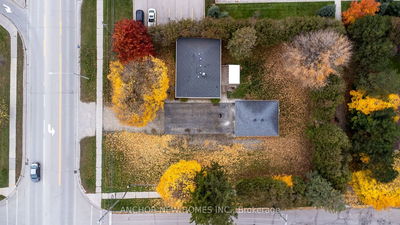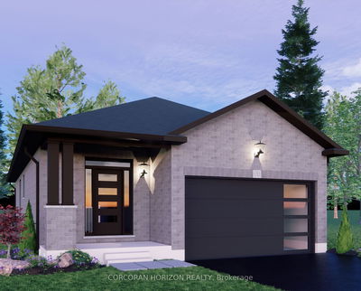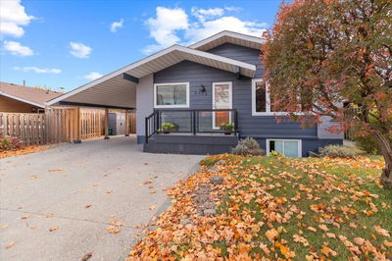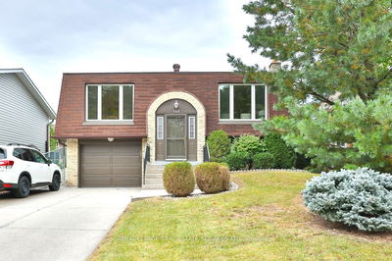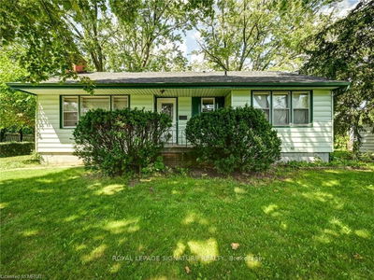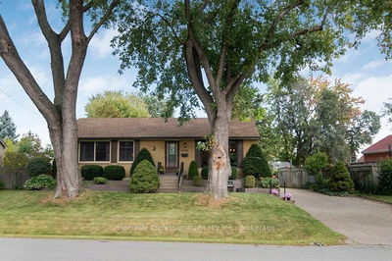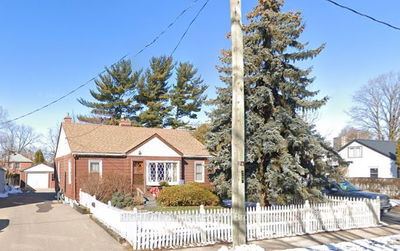Nestled on a generous 1.09-acre parcel of land, this residence offers a harmonious blend of serenity, functionality, and scenic beauty. Situated on a gentle hillside, the property provides captivating views that extend over rolling landscapes. With an assortment of carefully designed features, this three-bedroom home presents an inviting space for comfortable living and entertainment. The exterior boasts a detached garage and abundant parking space, ensuring convenience for both residents and guests. Stepping inside you're greeted by a spacious and airy living room that offers a place for relaxation or entertainment. The kitchen and dining area are thoughtfully designed to promote social interaction. A family room with freplace provides a quiet space for unwinding after a long day. The primary bedroom is spacious and offers a 3-piece ensuite. The partially fnished basement offers a large rec room, ideal for leisure activities and 2 additional bedrooms, providing fexibility for
Property Features
- Date Listed: Thursday, November 23, 2023
- Virtual Tour: View Virtual Tour for 8282 Indian Trail
- City: Guelph/Eramosa
- Neighborhood: Rural Guelph/Eramosa
- Major Intersection: Guelph Line To Indian Trail
- Full Address: 8282 Indian Trail, Guelph/Eramosa, N0B 2K0, Ontario, Canada
- Living Room: Main
- Kitchen: Main
- Family Room: Main
- Listing Brokerage: Re/Max Escarpment Realty Inc. Brokerage - Disclaimer: The information contained in this listing has not been verified by Re/Max Escarpment Realty Inc. Brokerage and should be verified by the buyer.

