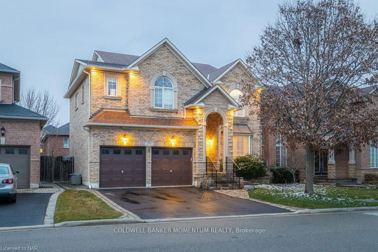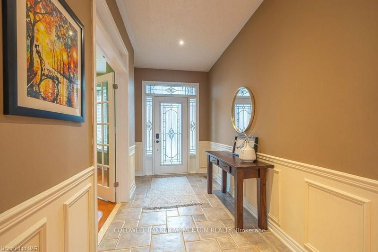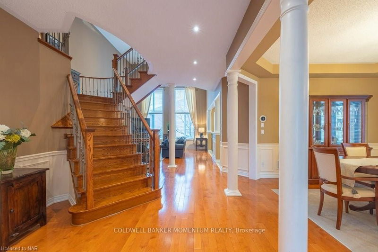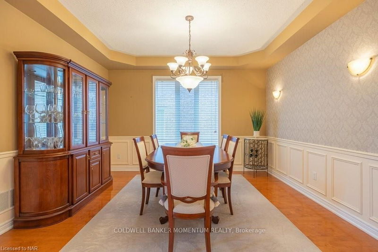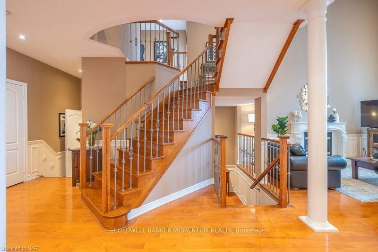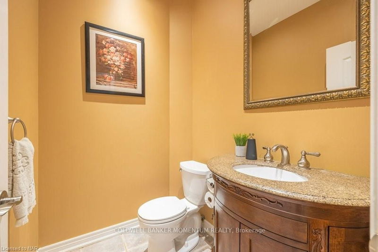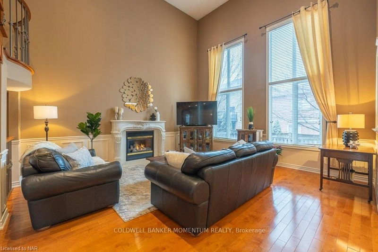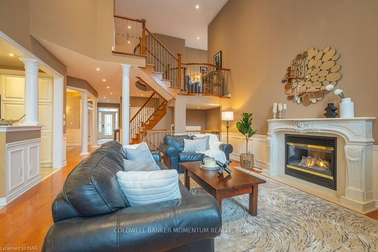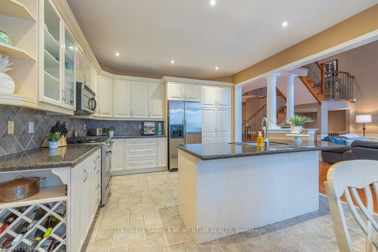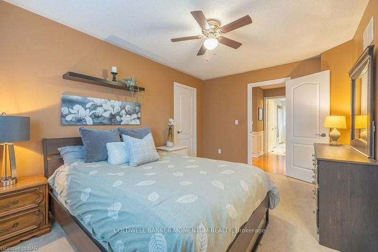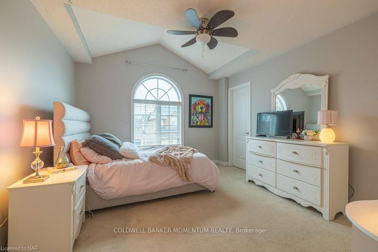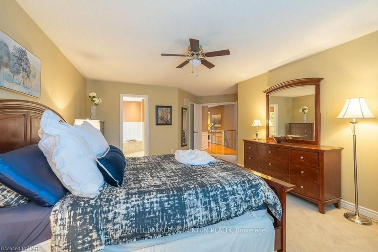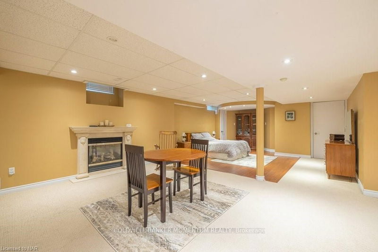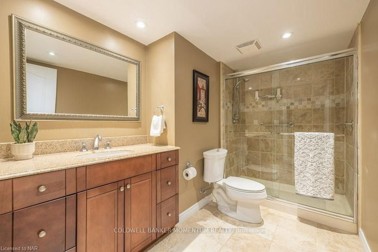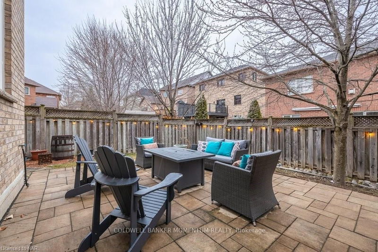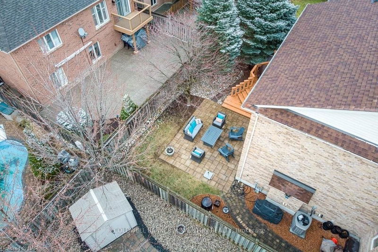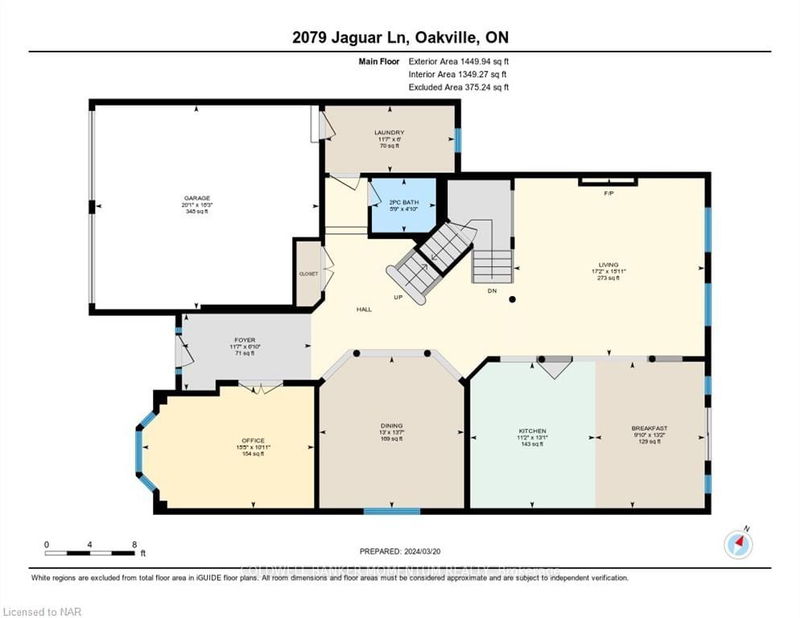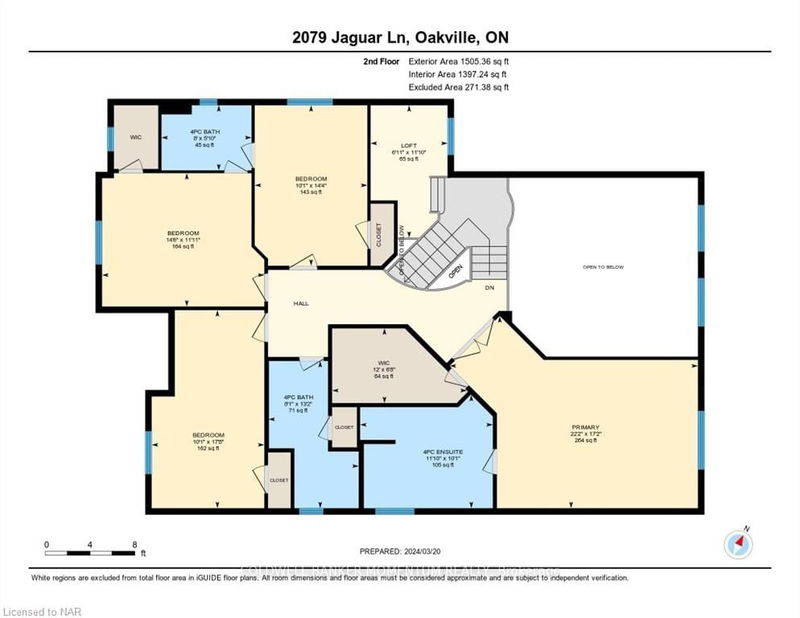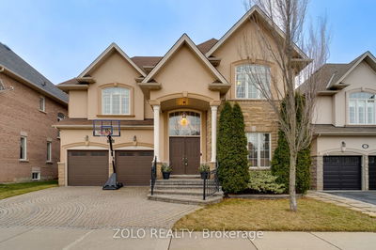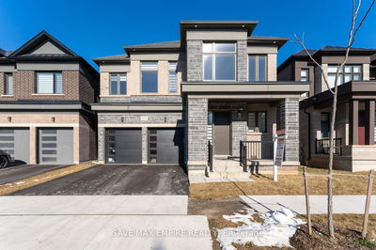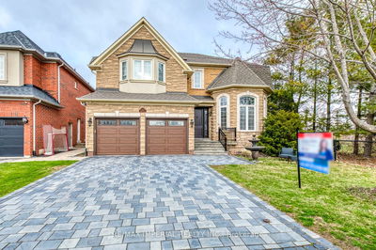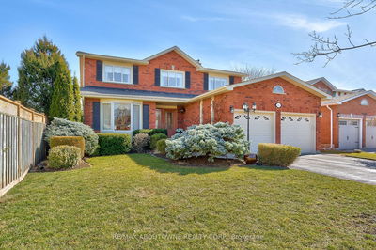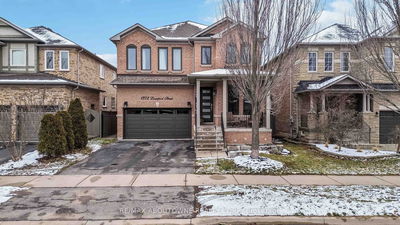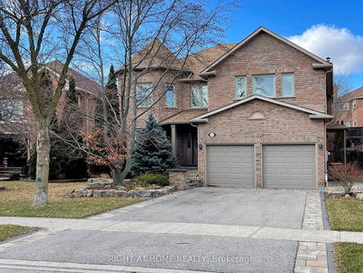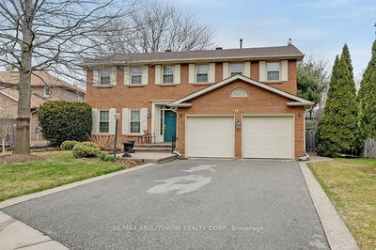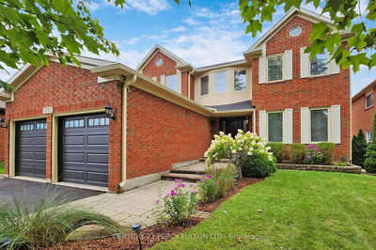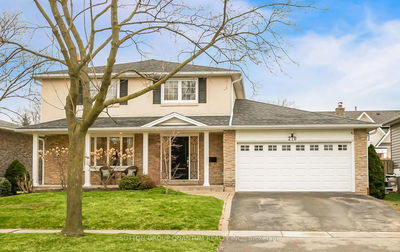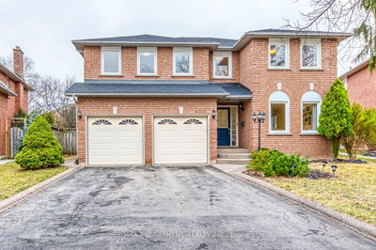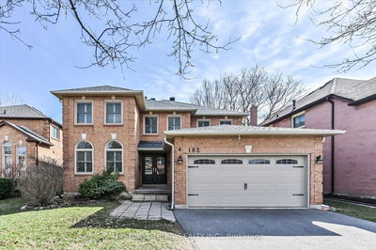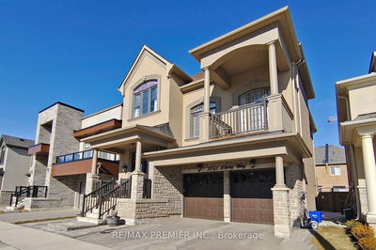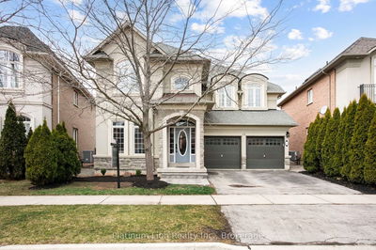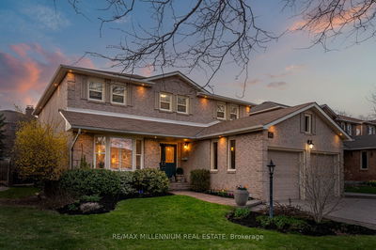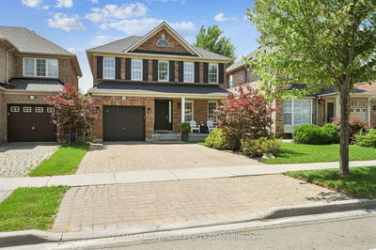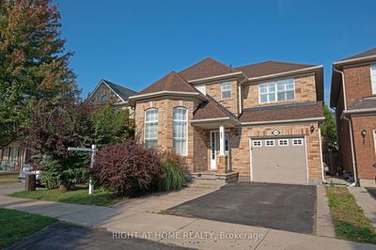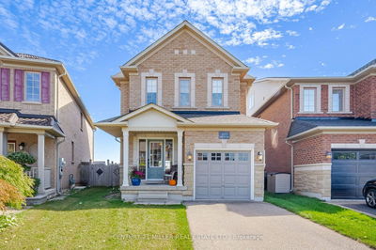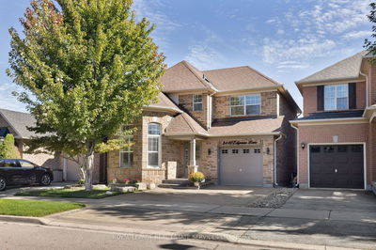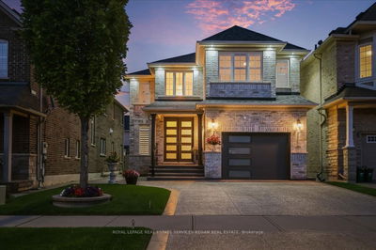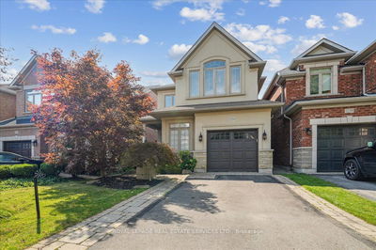Searching for the ideal home to accommodate your growing family or are you a multigenerational household in need of ample space? Blending born urban convenience and natural tranquility, this property offers it all! Located near major transit routes, schools, shopping, highways, Go Train, waling trails, a golf course, and a principal park, this home caters to your ever need. This residence features 4 bedrooms, 4.5 bathrooms, cathedral high ceilings in the living room, two stunning gas fireplaces, an executive office flooded, and a fully finished basement currently utilized as a granny suite but easily convertible into a recreational room. Outside has a tiered cedar deck, new stone patio (2020), all surrounded by mature trees. Recent upgrades include front entrance stone work, wrought iron railings, furnace & A/C installed 2023, roof 2017. With all major expenses taken care of, you can simply move in and personalize this remarkable residence situated in the heart of West Oak Hills.
Property Features
- Date Listed: Friday, March 22, 2024
- City: Oakville
- Neighborhood: West Oak Trails
- Major Intersection: Hemmford Dr
- Full Address: 2079 Jaguar Lane, Oakville, L6M 4R5, Ontario, Canada
- Living Room: Hardwood Floor, Cathedral Ceiling, Fireplace
- Kitchen: Tile Floor
- Listing Brokerage: Coldwell Banker Momentum Realty - Disclaimer: The information contained in this listing has not been verified by Coldwell Banker Momentum Realty and should be verified by the buyer.

