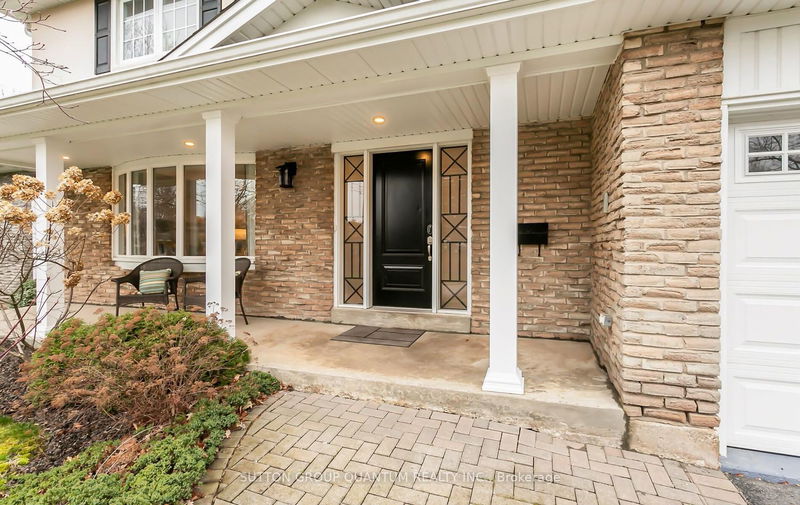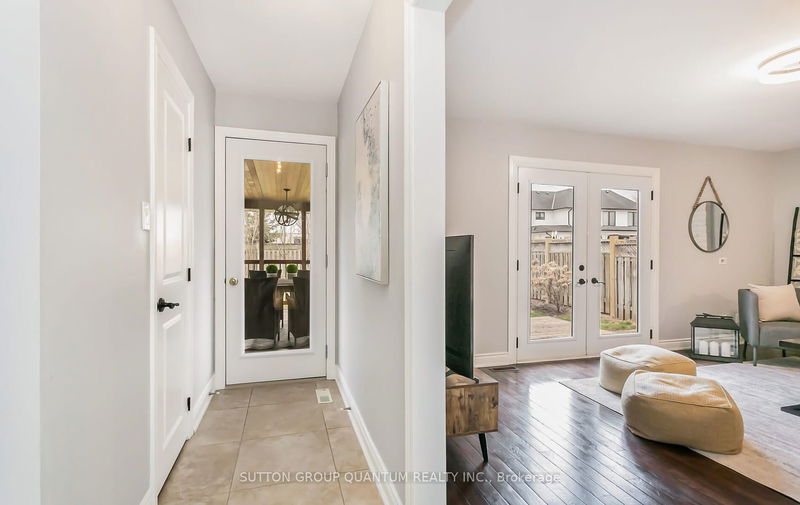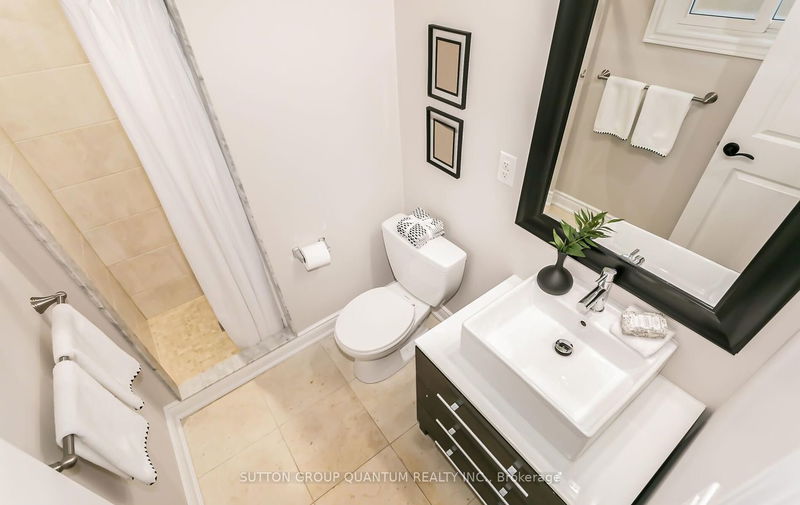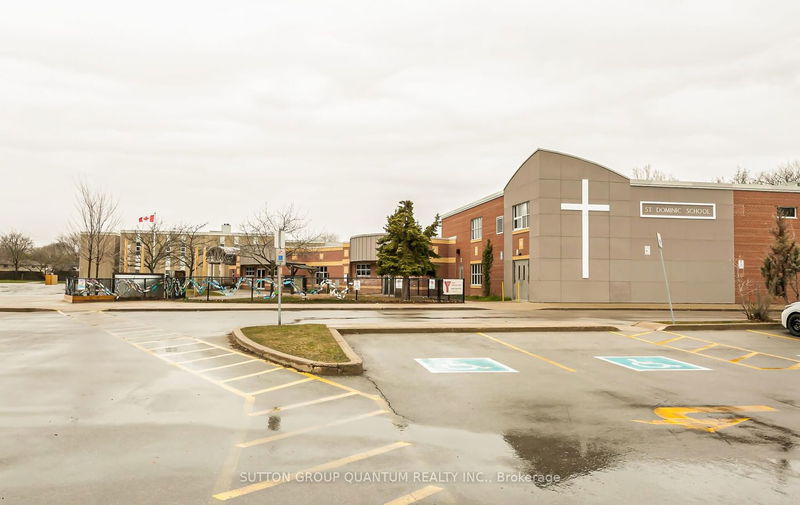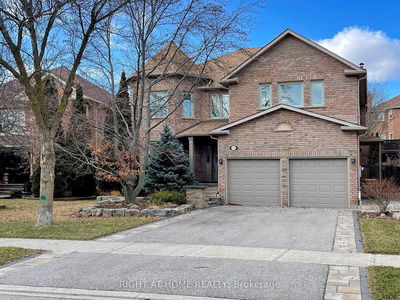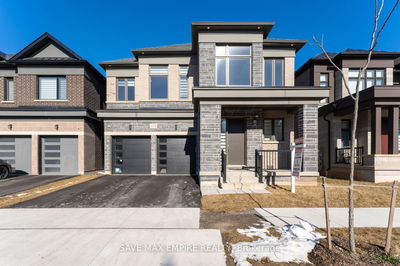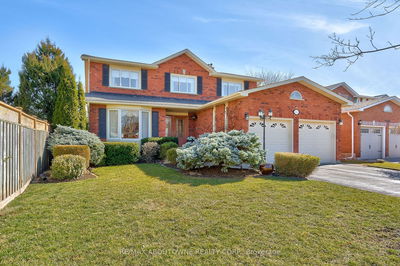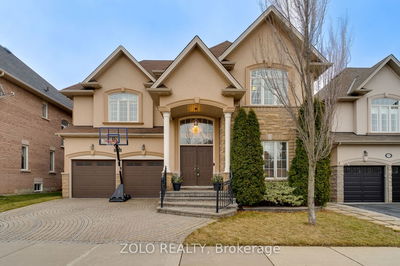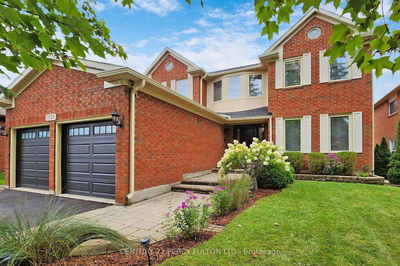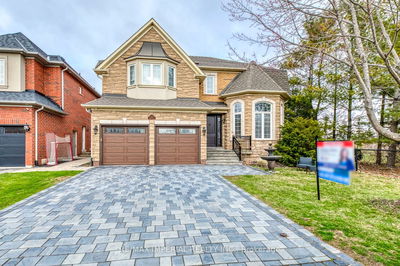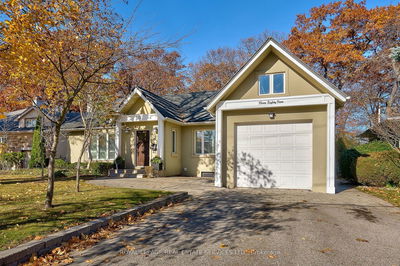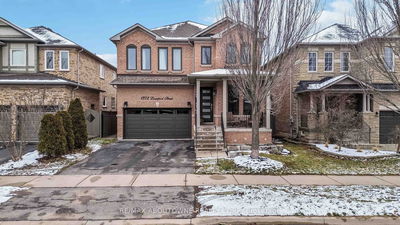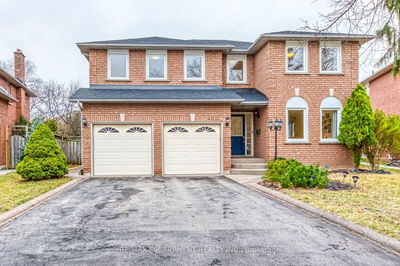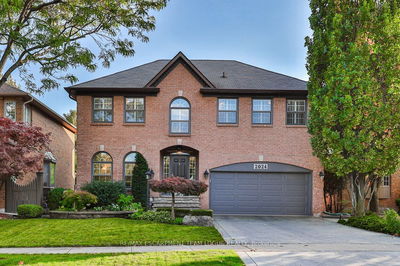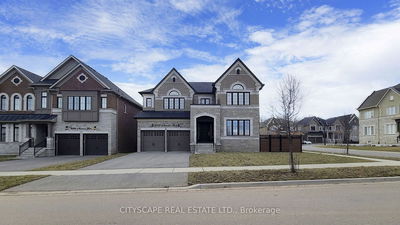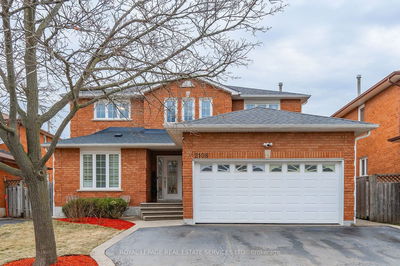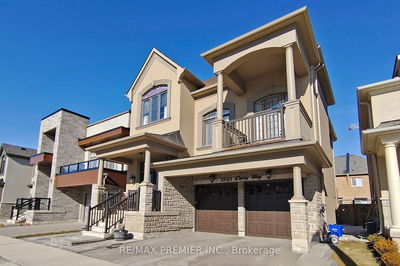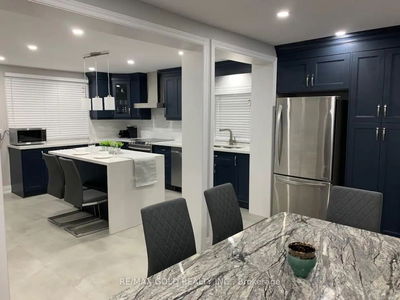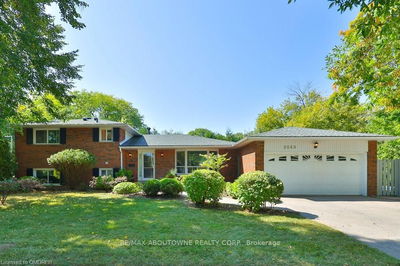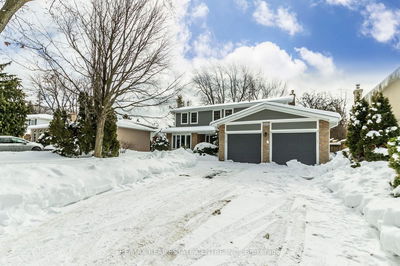Welcome to this Exquisite Residence with an Inviting Inground Pool! Located in the highly sought-after Bronte West neighborhood; close to the prestigious Bronte Village, Harbor, and Marina & central to all essential amenities (shops, top-rated schools, waterfront trail, GO train, & highways). This splendid two-story home boasts of an expansive living area. Inside, you'll be greeted by a stunning adorning interior designed for both functionality and style, a formal living room, dining room, and a magnificent chef's kitchen replete with custom cabinetry, granite countertops, a convenient pantry, and an inviting window view to a secluded fenced yard. Adjacent to the kitchen, the grand family room impresses with a striking stone fireplace. Completing the main floor is a well-appointed 2-piece bathroom. Ascend to the upper level, where you'll discover four generous bedrooms, each equipped with its own closet. The master suite is a true sanctuary, featuring a 3-piece ensuite with a beautifully tiled stand-up shower, and a vanity. The fully finished basement adds to the home's allure, offering the potential for a fifth bedroom, a spacious recreation room, a versatile den/games area, and a convenient 3-piece bathroom. The backyard is a haven for outdoor entertainment, boasting an expansive wood patio, a covered outdoor entertainment space, and an inground saltwater pool. This true masterpiece is must see and waiting for you to call Home!
Property Features
- Date Listed: Thursday, April 04, 2024
- Virtual Tour: View Virtual Tour for 270 Sunset Drive
- City: Oakville
- Neighborhood: Bronte West
- Major Intersection: Rebecca Street/Hixon Street
- Full Address: 270 Sunset Drive, Oakville, L6L 3M4, Ontario, Canada
- Living Room: Hardwood Floor, Bay Window
- Kitchen: Modern Kitchen, Backsplash, O/Looks Backyard
- Family Room: Fireplace, Hardwood Floor, W/O To Deck
- Listing Brokerage: Sutton Group Quantum Realty Inc. - Disclaimer: The information contained in this listing has not been verified by Sutton Group Quantum Realty Inc. and should be verified by the buyer.


