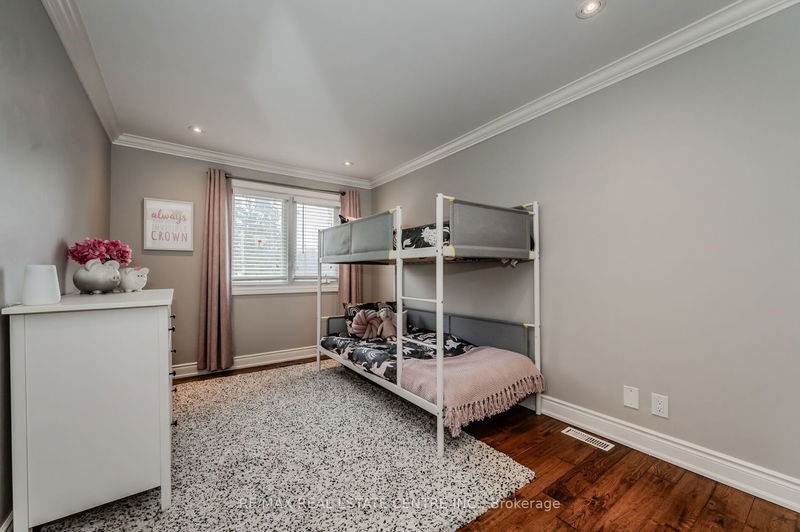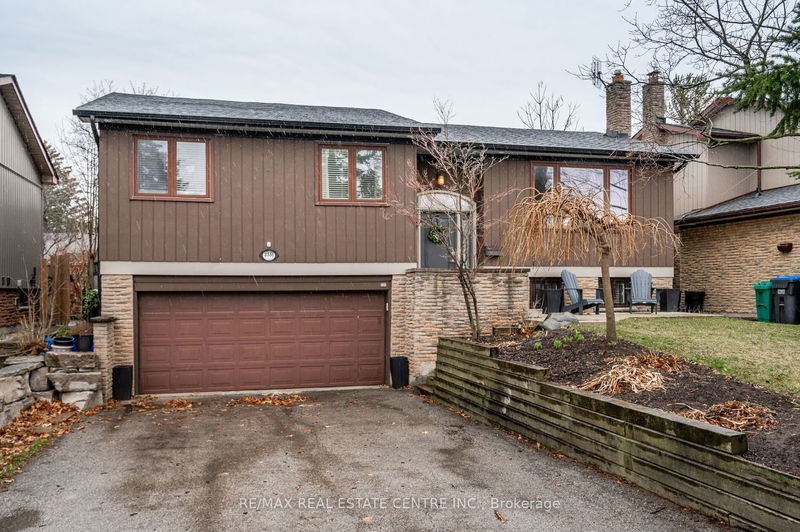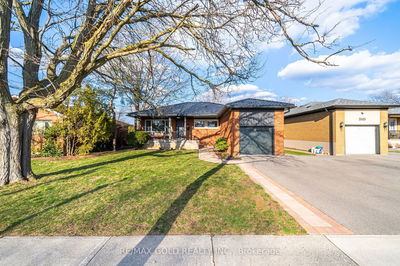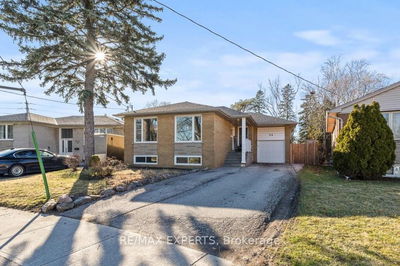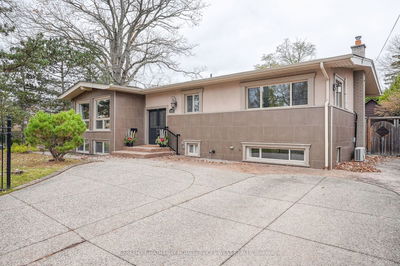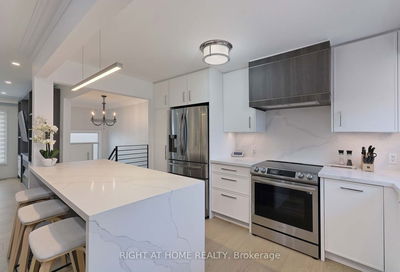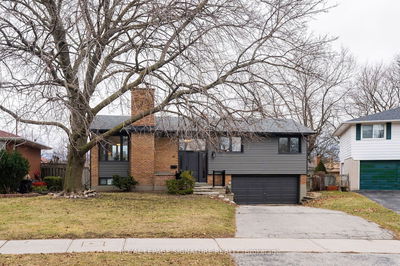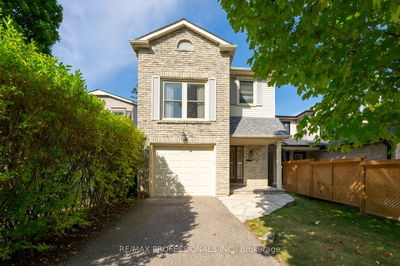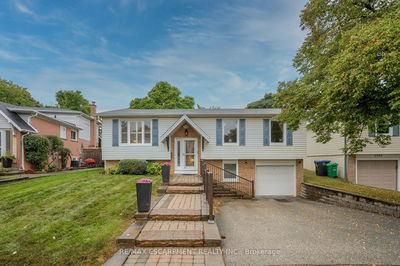This Customized Raised-Bungalow Offers A Perfect Blend Of Elegance & Muskoka-Inspired Charm Right In The Heart Of The City. Step Into Your Own Private Oasis As You Enter The Backyard Equipped With A Natural Gas BBQ Connection, Beachcomber Hot Tub & Heated Pool, Ideal For Relaxation & Entertaining Guests. Fully Renovated To Showcase An Open-Concept Floor Plan That Seamlessly Combines Functionality With Style. Handscraped Oak Hardwood Floors Add Warmth & Character, While Pot Lights Illuminate Every Corner. The True Centerpiece Of The Home Is The Stunning Custom Gismondi Kitchen, Designed For Both Beauty and Practicality, Featuring Cambria Quartz Countertops, A Porcelain Backsplash & Top-Of-The-Line Stainless Steel Appliances. This Kitchen Is A Chef's Dream Come True! Whether You're Enjoying A Quiet Evening Indoors or Hosting A Gathering Of Friends and Family, This Meticulously Crafted Home Offers The Perfect Balance of Luxury and Comfort, Making Every Moment Memorable. A Prime Location Just A Short Distance From Great Parks and Trails That Lead You To The Scenic Credit River. Delight In The Opportunity To Explore The Serene Beauty Of The Surrounding Landscape, With Picturesque Walking Paths and Lush Greenery Providing A Peaceful Escape From The Hustle and Bustle Of City Life.
Property Features
- Date Listed: Wednesday, April 03, 2024
- Virtual Tour: View Virtual Tour for 2551 Oak Row Crescent
- City: Mississauga
- Neighborhood: Erin Mills
- Full Address: 2551 Oak Row Crescent, Mississauga, L5L 1P7, Ontario, Canada
- Living Room: Hardwood Floor, Fireplace, Pot Lights
- Kitchen: Stainless Steel Appl, Hardwood Floor, Open Concept
- Listing Brokerage: Re/Max Real Estate Centre Inc. - Disclaimer: The information contained in this listing has not been verified by Re/Max Real Estate Centre Inc. and should be verified by the buyer.























