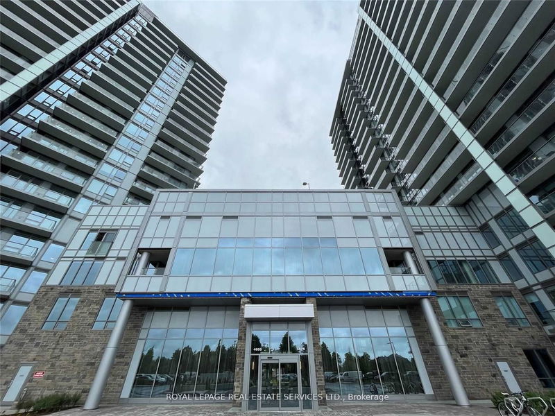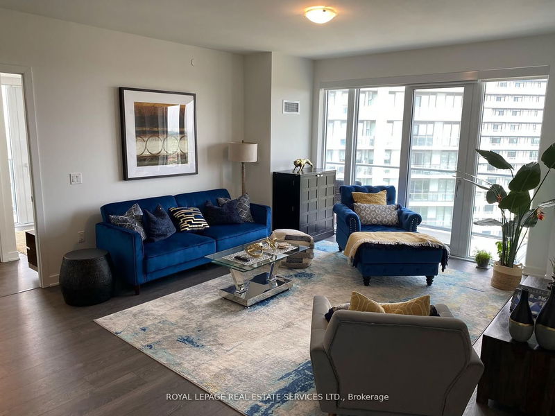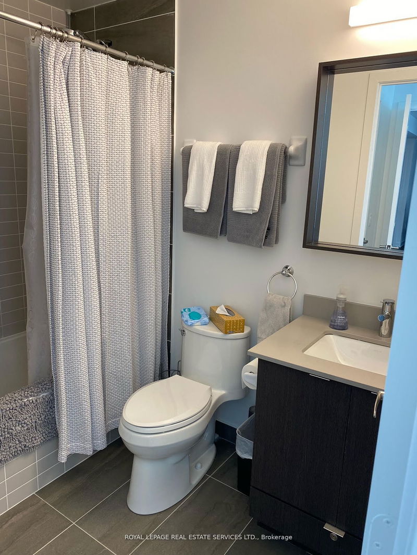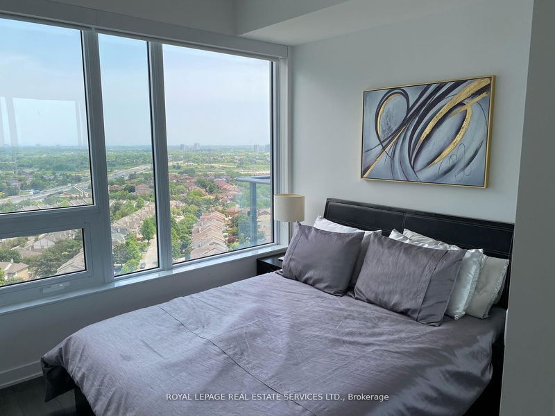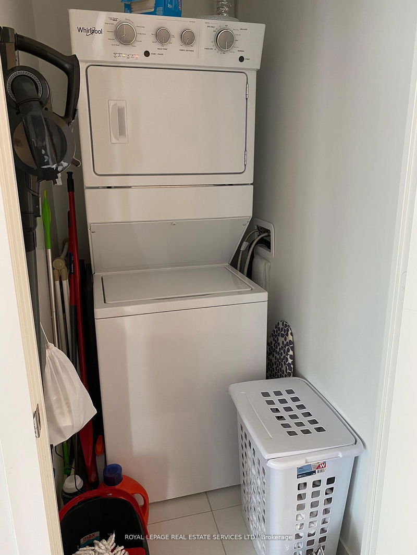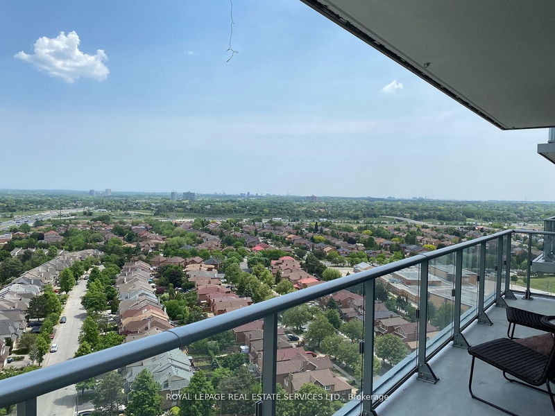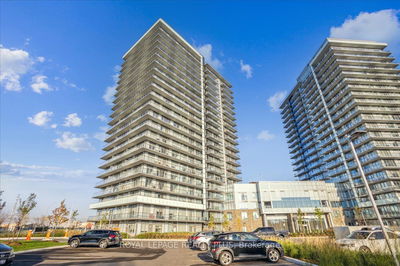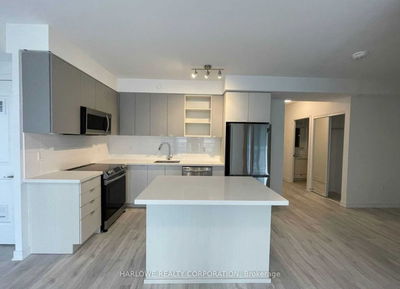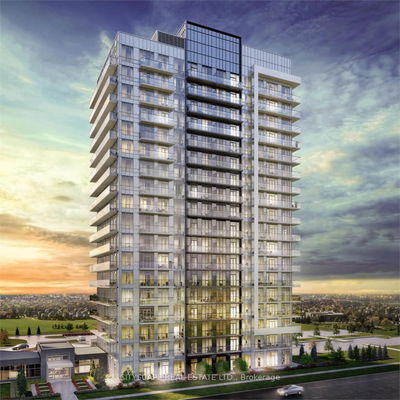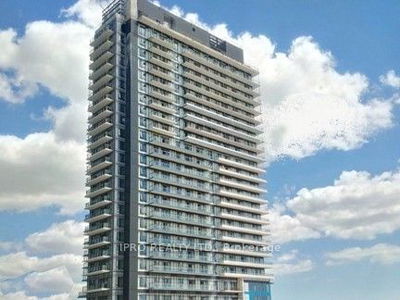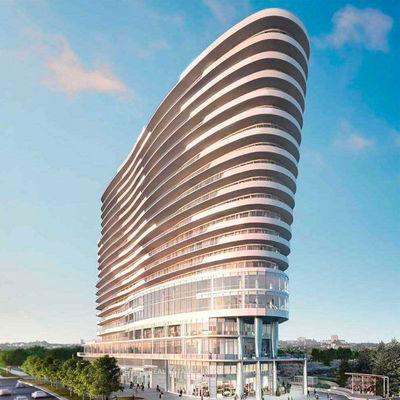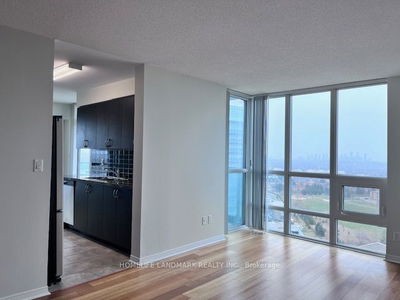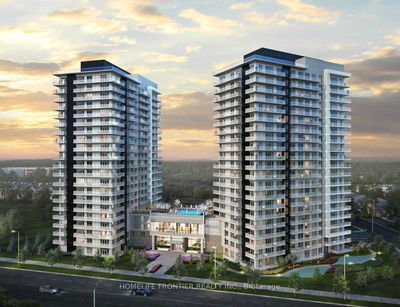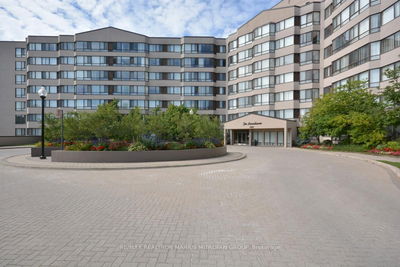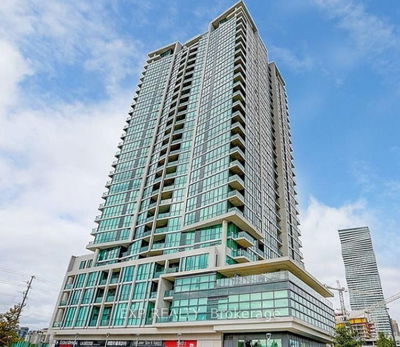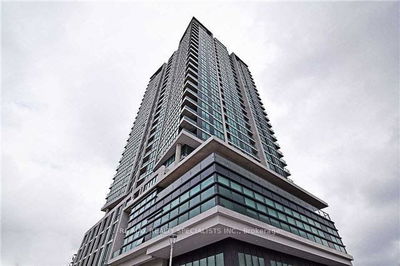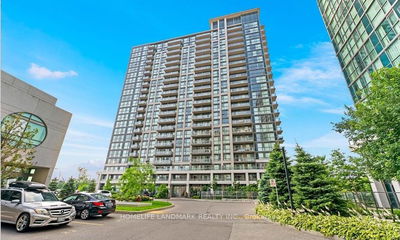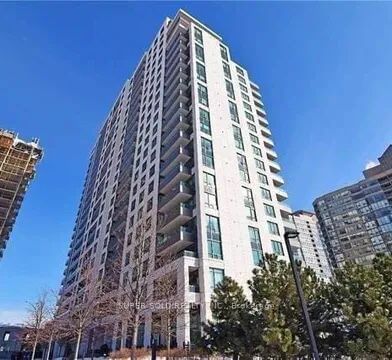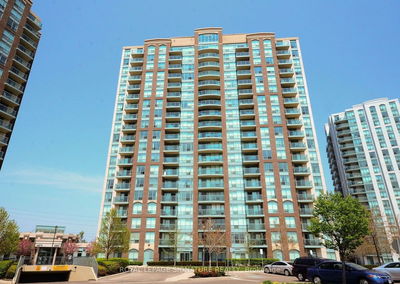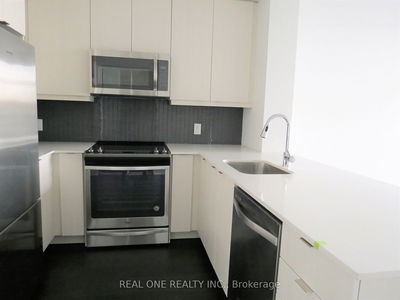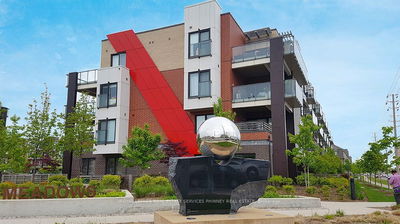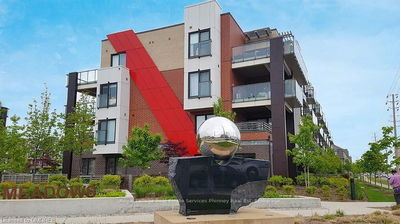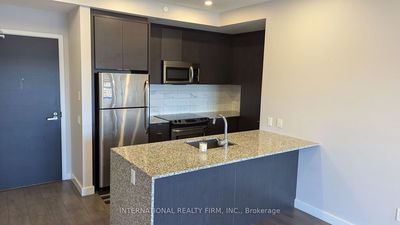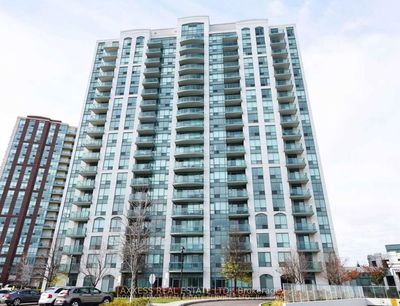Welcome To This Beautiful, Spacious 2 Bed + Den & 2 Bath Unit. Located In The Desirable Erin Square Condos. This Unit Features 945 Sq Ft, 9 Ft Smooth Ceilings, Striking Architecture , Large Windows That Allow Lots Of Natural Sunlight, Stunning Kitchen W/ Stone Countertops. Master Bedroom Includes A W/I Closet & A 4 P/C Ensuite! Spacious Den- Perfect For A Home Office. Spacious Wrap Around Balcony, 7 1/2 Inch Wide Plank Laminate Flooring Throughout, Porcelain Floor Tiles In Bathrooms, Stone Countertops And Quartz Window Sills.
Property Features
- Date Listed: Friday, April 19, 2024
- City: Mississauga
- Neighborhood: Erin Mills
- Major Intersection: Eglinton /Erin Mills
- Full Address: 2004-4655 Metcalfe Avenue, Mississauga, L5M 4N7, Ontario, Canada
- Living Room: Combined W/Dining, W/O To Balcony, Open Concept
- Kitchen: Laminate, Stone Counter, Stainless Steel Appl
- Listing Brokerage: Royal Lepage Real Estate Services Ltd. - Disclaimer: The information contained in this listing has not been verified by Royal Lepage Real Estate Services Ltd. and should be verified by the buyer.

