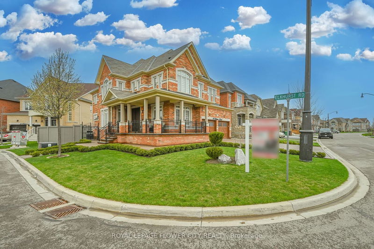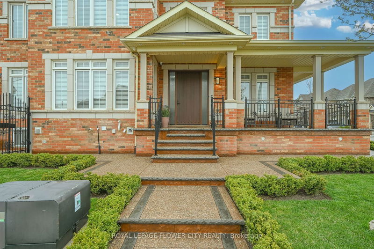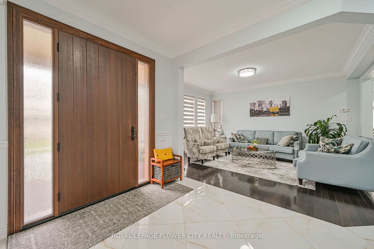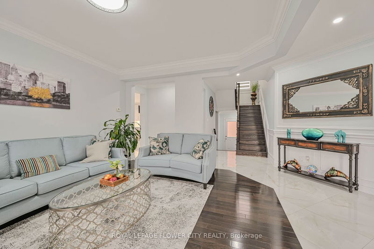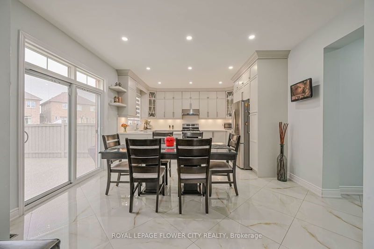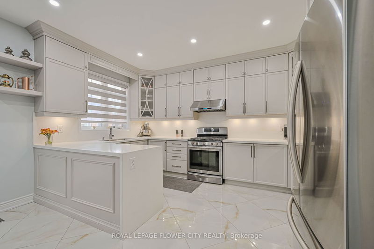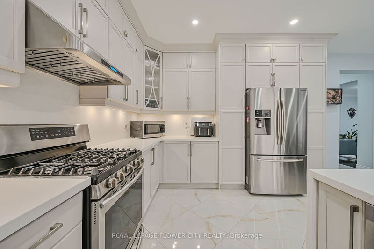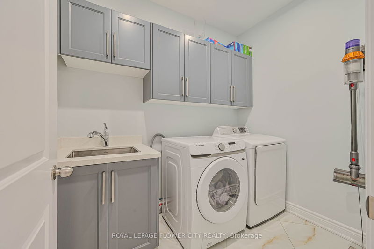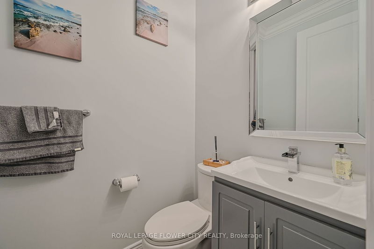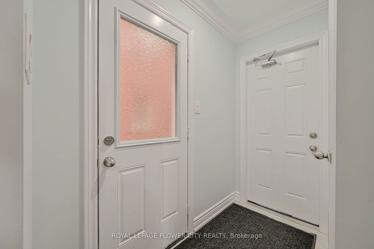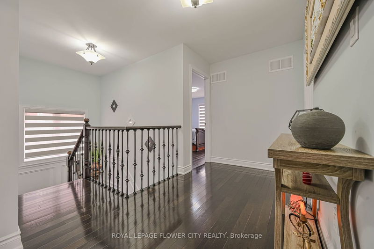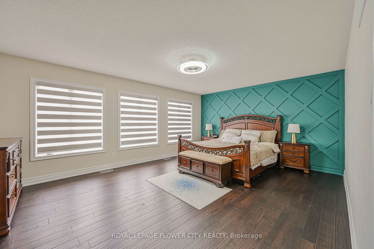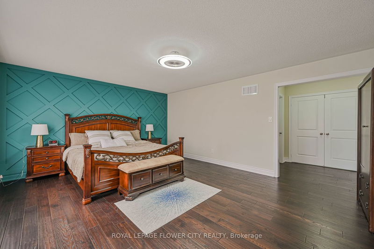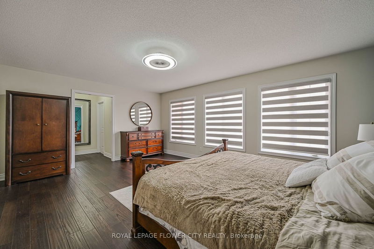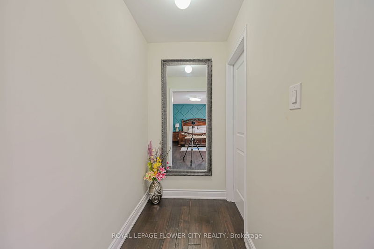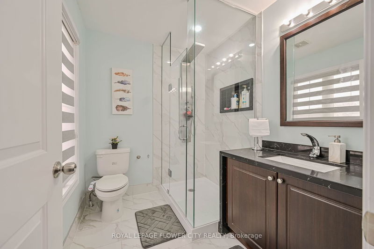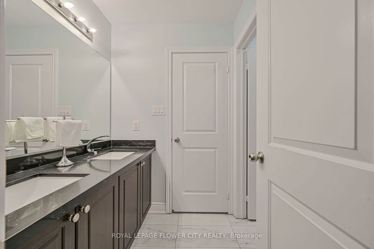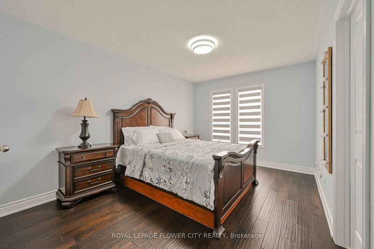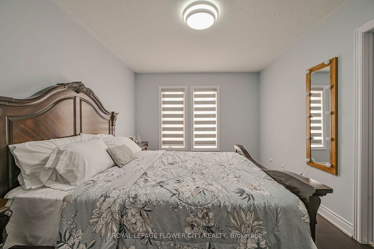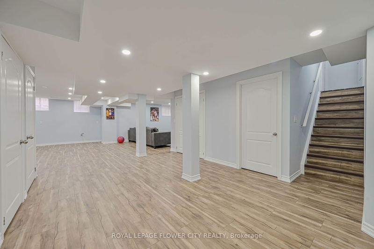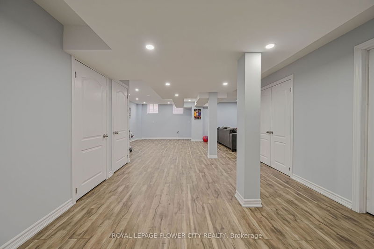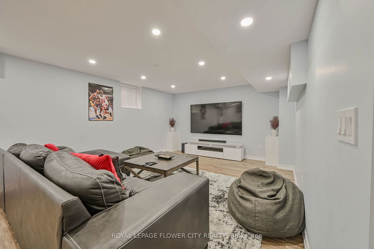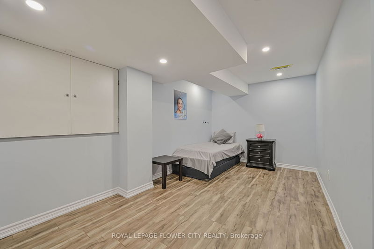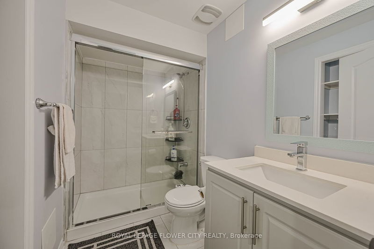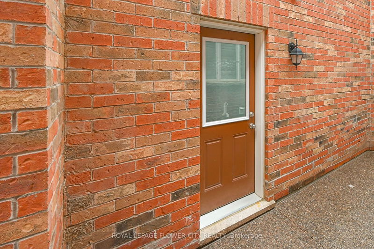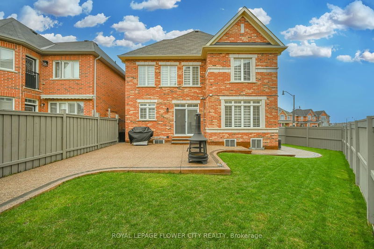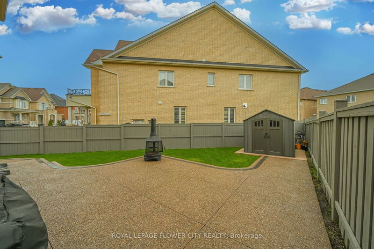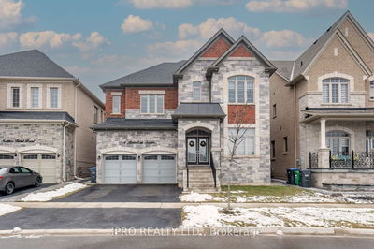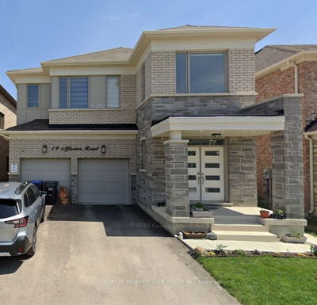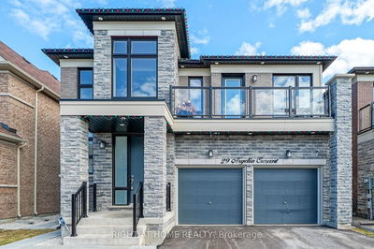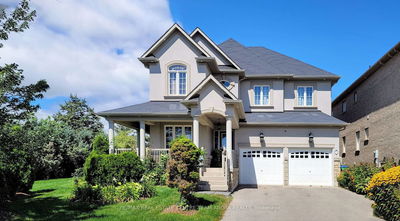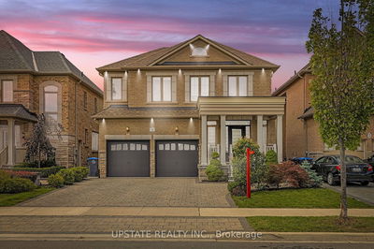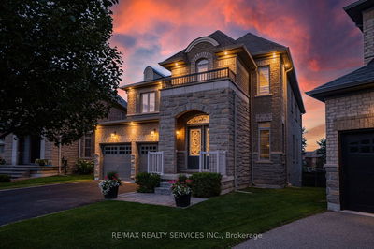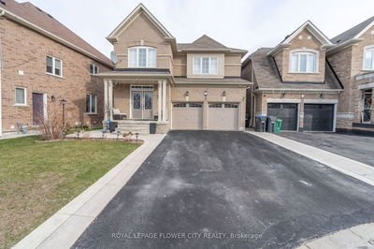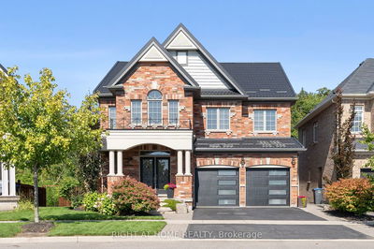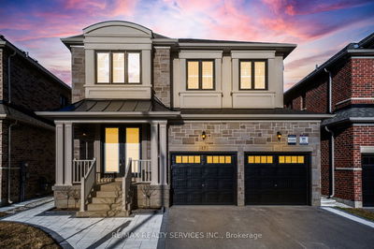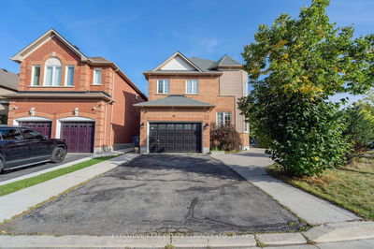Absolutely Show Stopper! Stunning House Totally Renovated from top to bottom with more than 3000 Sqft of Living Space Upgraded Crown molding & Wainscoting, 9Ft Ceiling, Upgraded Front door Entry, Pot Lights, Hardwood Flooring Thru Out, Upgraded 24 by 24 Porcelain tiles, New Exposed Concrete Driveway & Backyard Patio, Garden Shed, New Sprinkler System , Security Cameras, Smooth Ceiling On Main floor ,Designer Kitchen With Extended Cabinets, Backsplash, Quartz Countertops with undermount Sink, High End Appliances, Master Bedroom With Huge Modern Washroom & Walk In closet, All good sized bedrooms with attached washrooms, Freshly Legal Basement with Separate Entrance, List Goes On...., Close to All the Amenities, Shopping, Schools, Go Station, Must See Virtual Tour! Shows A+++
Property Features
- Date Listed: Wednesday, April 24, 2024
- Virtual Tour: View Virtual Tour for 14 Elkhurst Road
- City: Brampton
- Neighborhood: Northwest Brampton
- Major Intersection: Mississauga Rd & Sandalwood Dr
- Full Address: 14 Elkhurst Road, Brampton, L7A 4A6, Ontario, Canada
- Family Room: Hardwood Floor, Fireplace, Window
- Living Room: Hardwood Floor, Window, Crown Moulding
- Kitchen: Porcelain Floor, Quartz Counter, Backsplash
- Listing Brokerage: Royal Lepage Flower City Realty - Disclaimer: The information contained in this listing has not been verified by Royal Lepage Flower City Realty and should be verified by the buyer.


