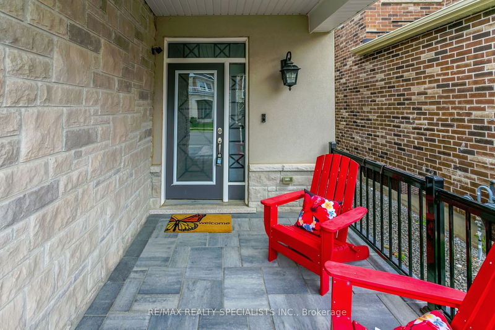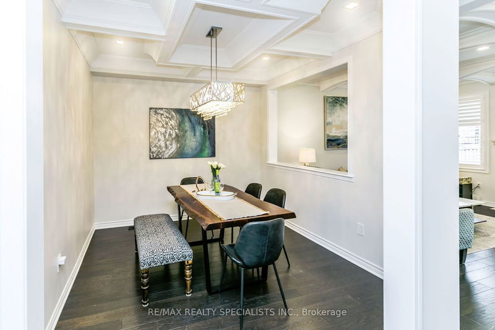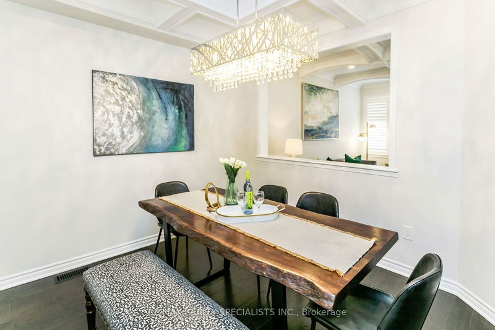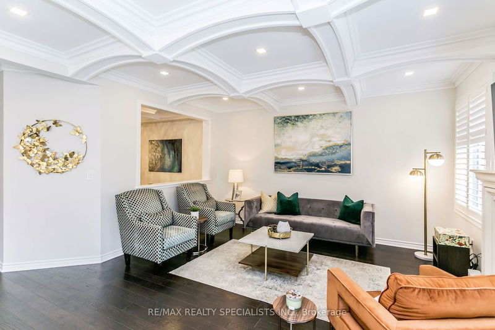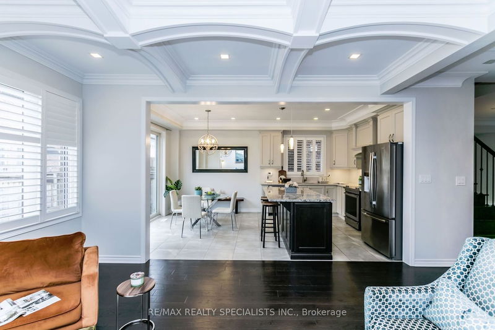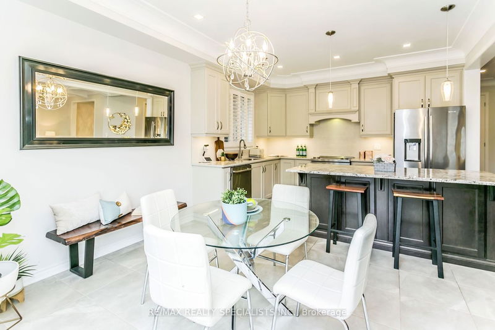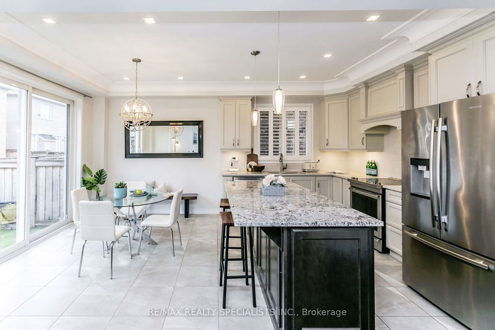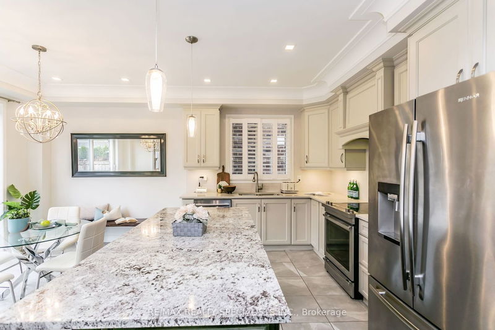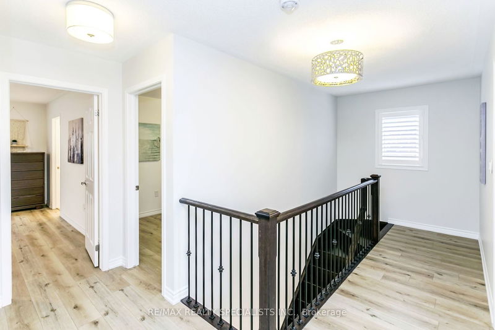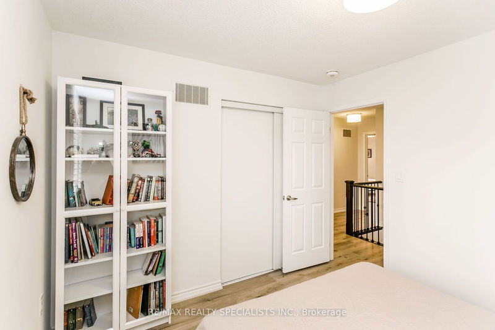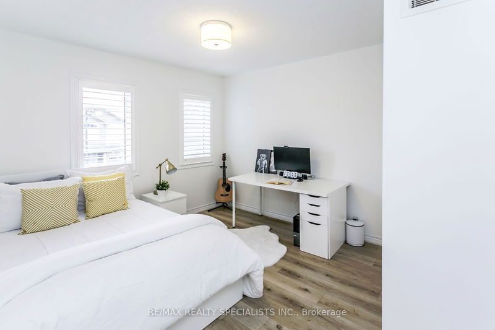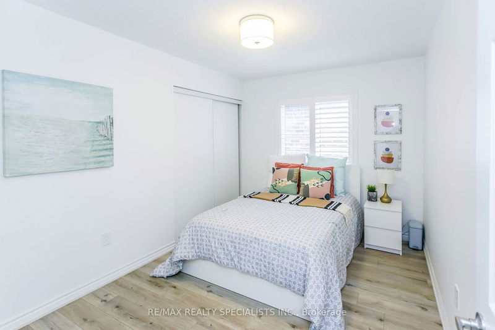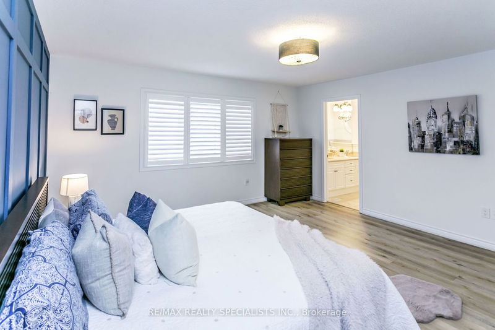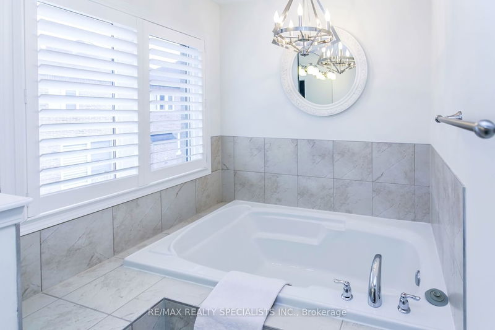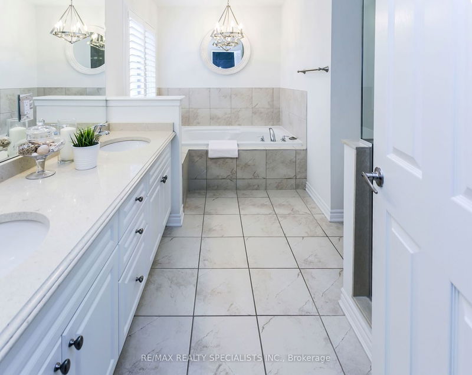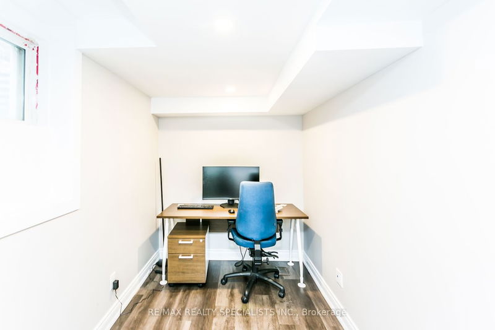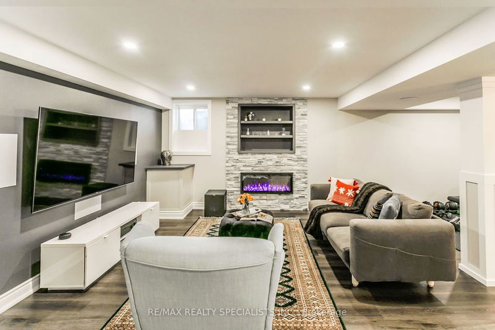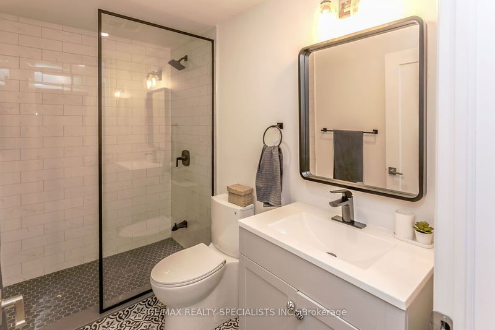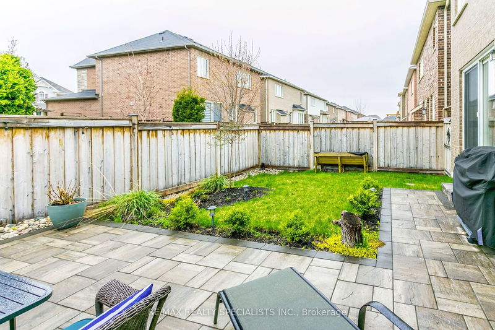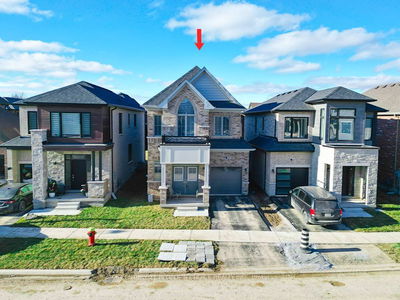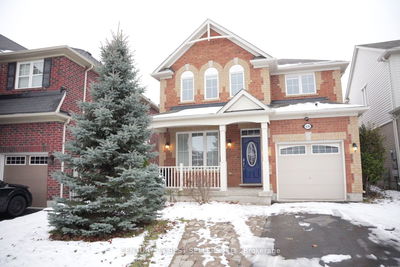Coveted detached home exceeds model standards with lavish upgrades: kitchen with quartz, granite,and tile, hardwood floors, custom arched waffle ceilings, square pot lights, crown moulding,California shutters, and elegant fixtures. Luxurious ensuite features a spacious walk-in glassshower, soaker tub, and dual vanities. Professionally finished basement includes a 4-piece bathroom,rec room, and office. Prime lot without a sidewalk, fully landscaped front and backyard for outdoorenjoyment. SOLD FIRM OPEN HOUSE CANCELLED
Property Features
- Date Listed: Tuesday, April 30, 2024
- Virtual Tour: View Virtual Tour for 233 Chilver Heights
- City: Milton
- Neighborhood: Ford
- Full Address: 233 Chilver Heights, Milton, L9E 1C9, Ontario, Canada
- Family Room: Fireplace
- Kitchen: B/I Appliances
- Listing Brokerage: Re/Max Realty Specialists Inc. - Disclaimer: The information contained in this listing has not been verified by Re/Max Realty Specialists Inc. and should be verified by the buyer.


