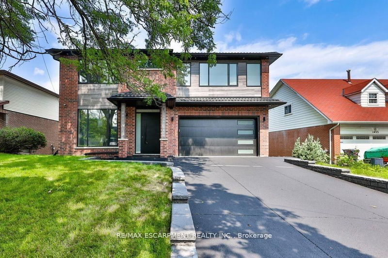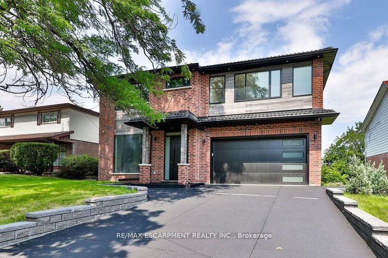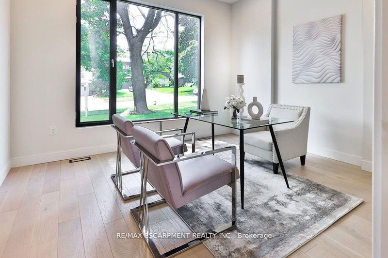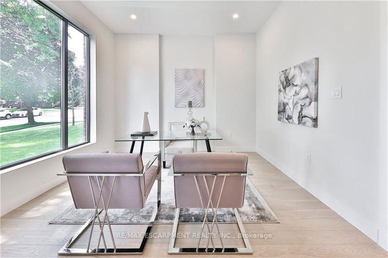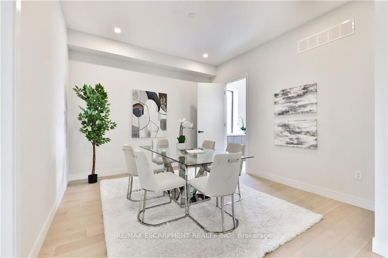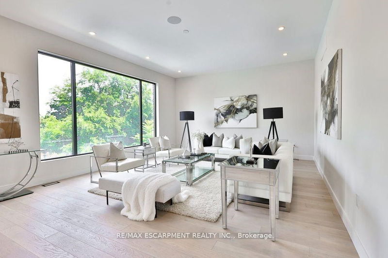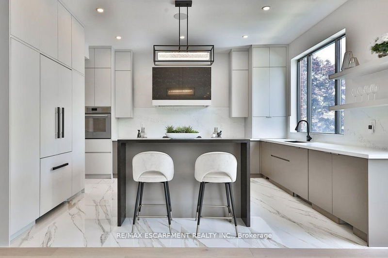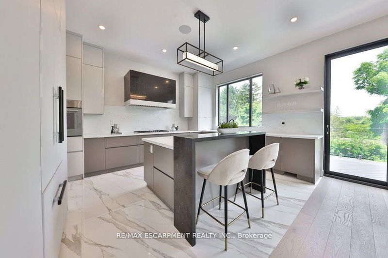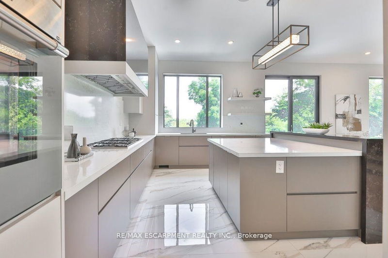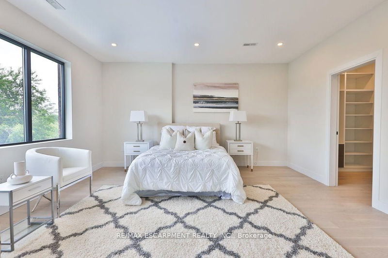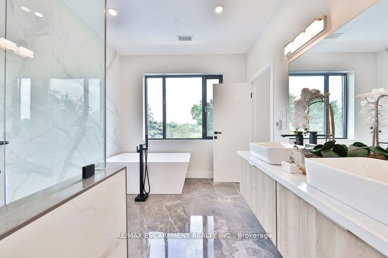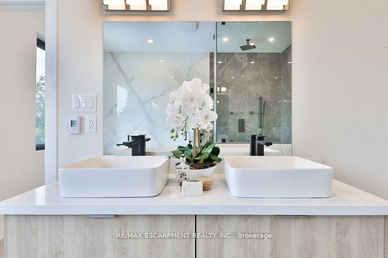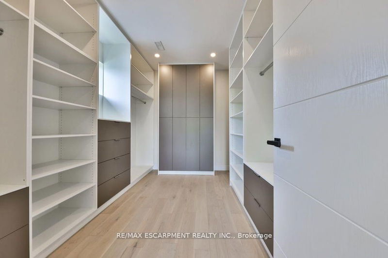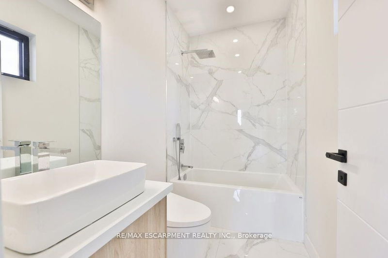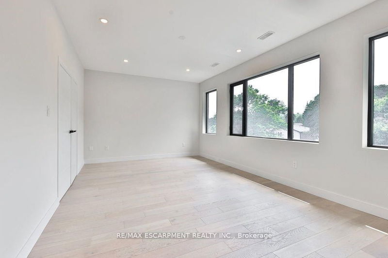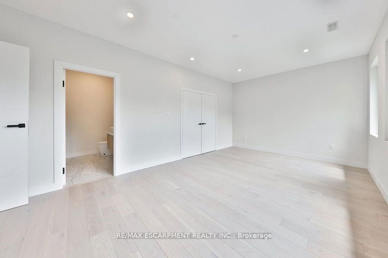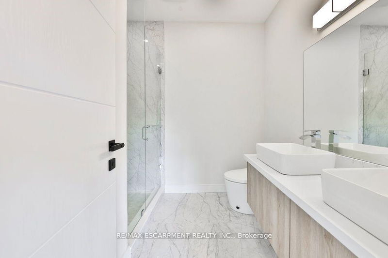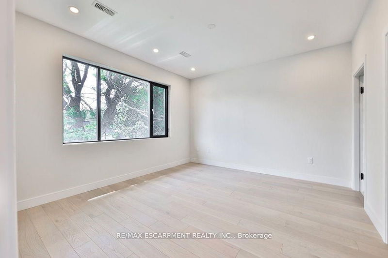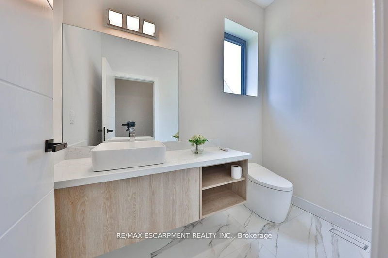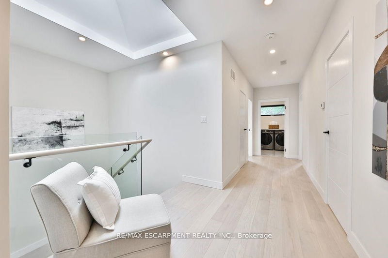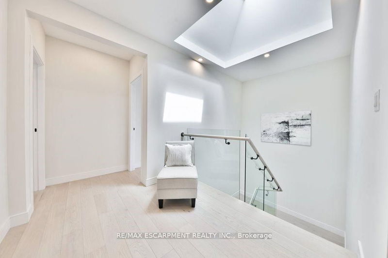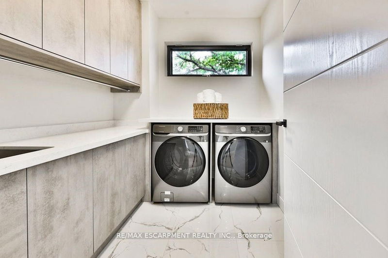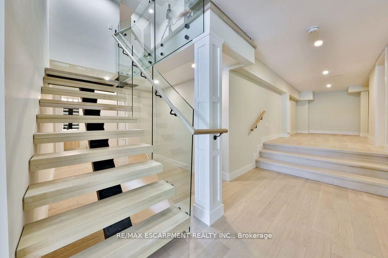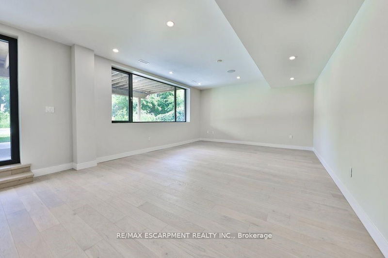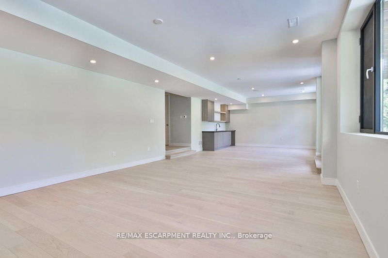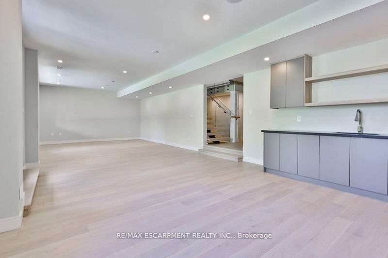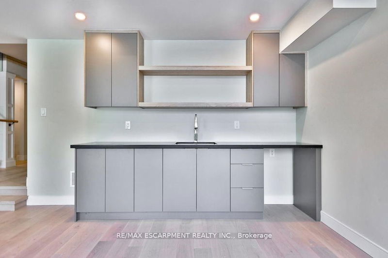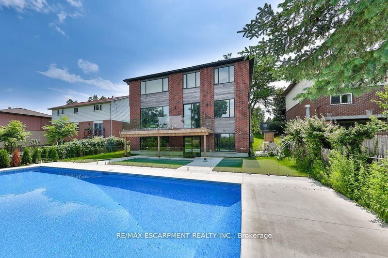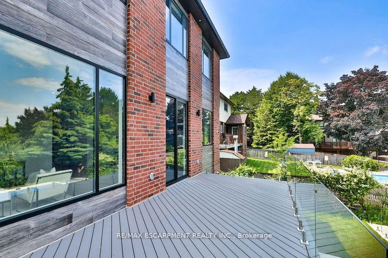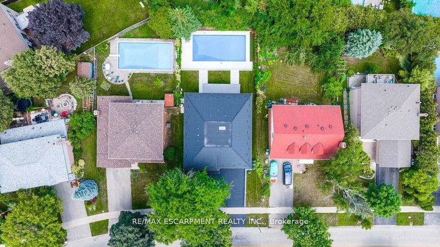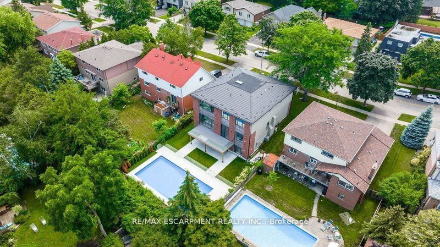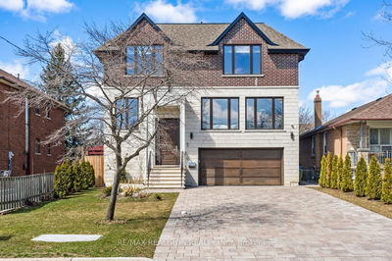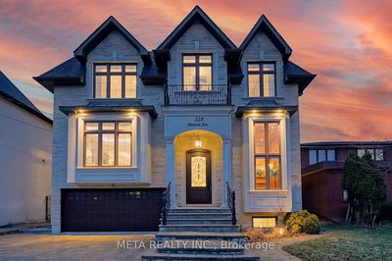Experience sophistication in this two-story bespoke residence nestled in Rattray Marsh, showcasing five bedrooms, six bathrooms, and situated on a 60x150 ft parcel. Conveniently located near esteemed educational institutions and scenic parks, the meticulously landscaped frontage boasts LED illumination, surveillance systems, and a two-car garage. Step inside to discover an office space, formal dining area, family lounge, and a kitchen adorned with quartz countertops. The primary suite indulges with a tailored closet and a lavish spa-inspired ensuite. Descend to the lower level to find a wet bar, recreational area, and an additional bedroom. Outside, a raised deck offers views of the in-ground pool within the secluded backyard, presenting an ideal fusion of opulence and tranquility. Welcome to your personal sanctuary.
Property Features
- Date Listed: Thursday, May 02, 2024
- Virtual Tour: View Virtual Tour for 1459 Petrie Way
- City: Mississauga
- Neighborhood: Clarkson
- Full Address: 1459 Petrie Way, Mississauga, L5J 3Z7, Ontario, Canada
- Kitchen: B/I Appliances, Quartz Counter, Porcelain Floor
- Living Room: W/O To Deck, Combined W/Kitchen, Hardwood Floor
- Listing Brokerage: Re/Max Escarpment Realty Inc. - Disclaimer: The information contained in this listing has not been verified by Re/Max Escarpment Realty Inc. and should be verified by the buyer.

