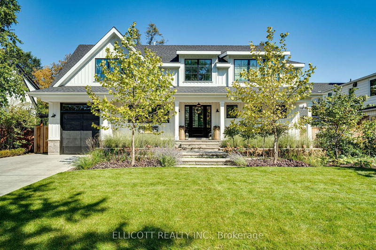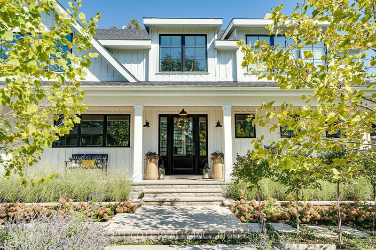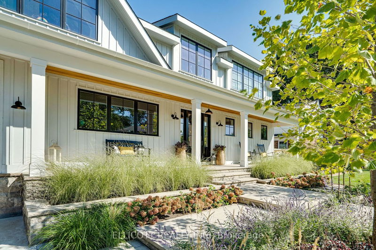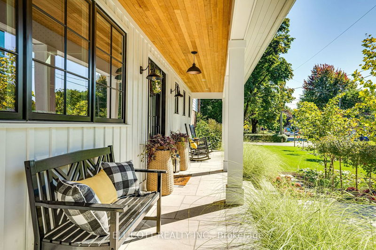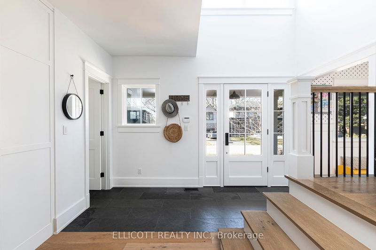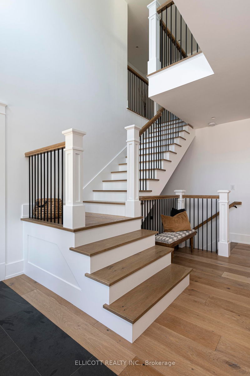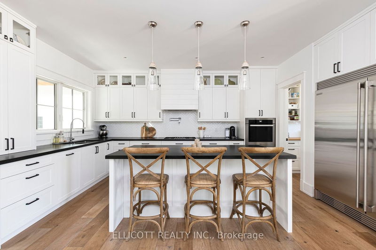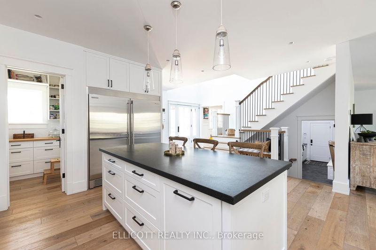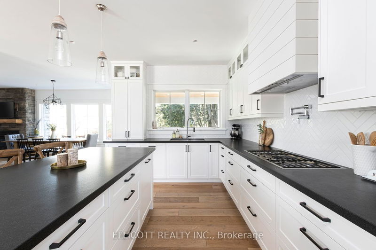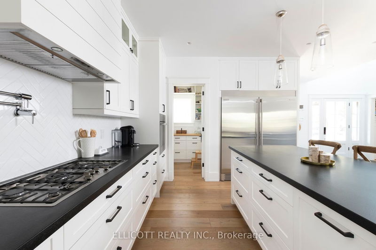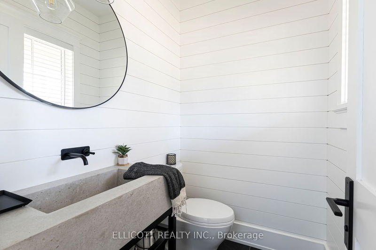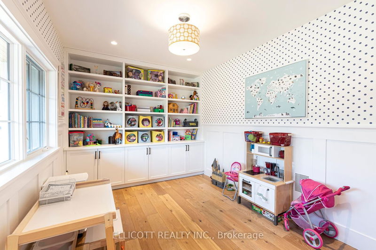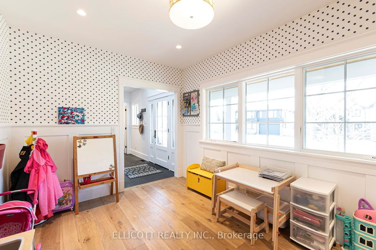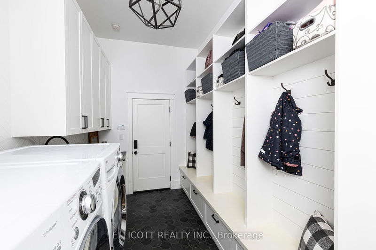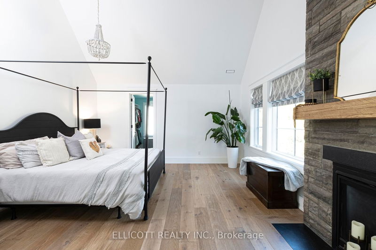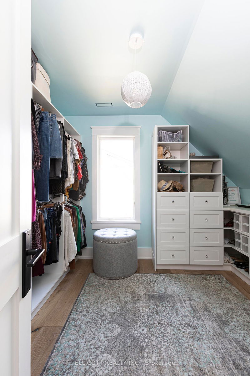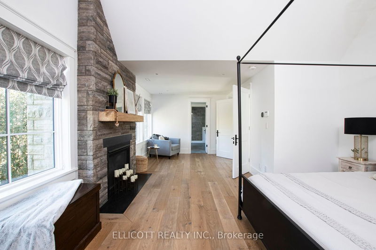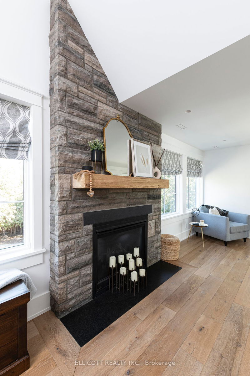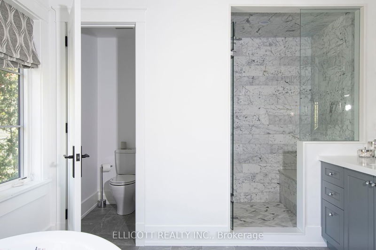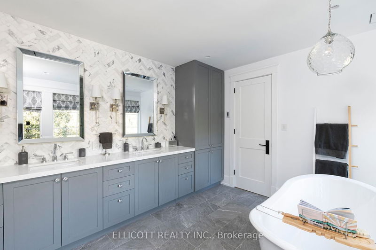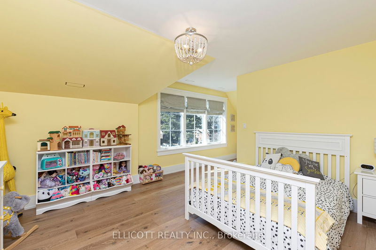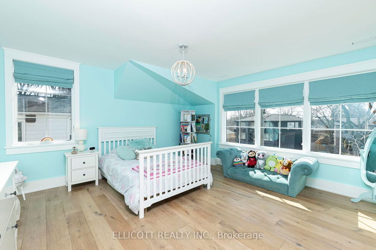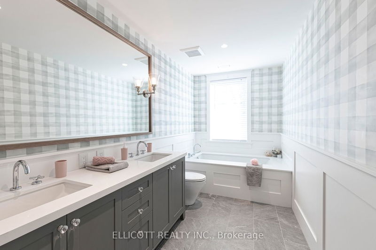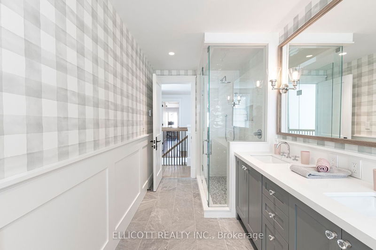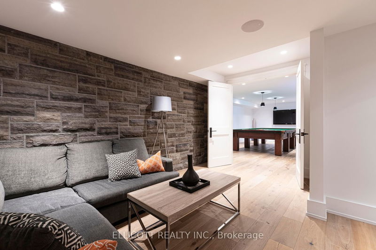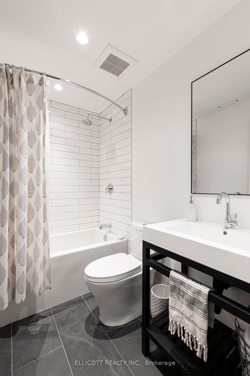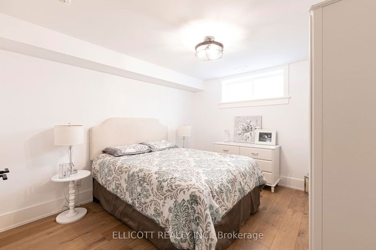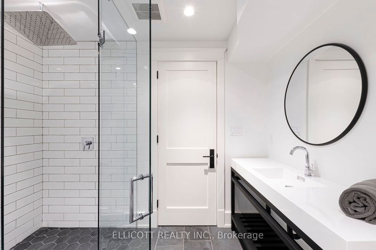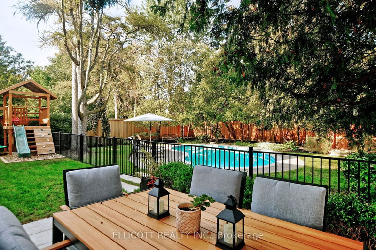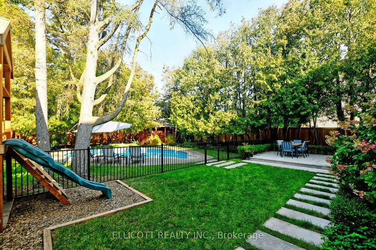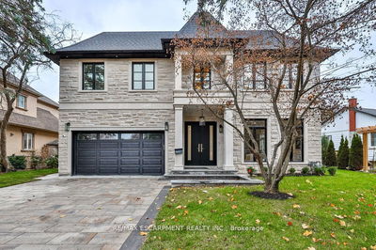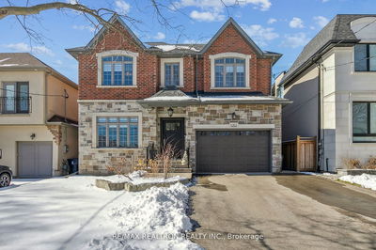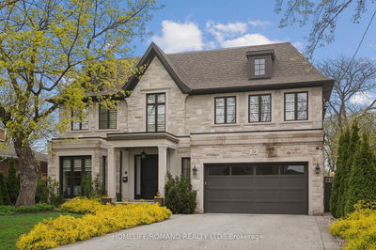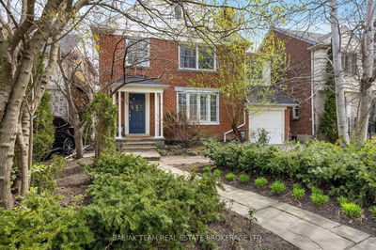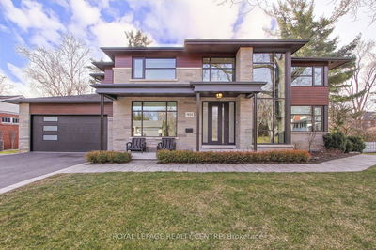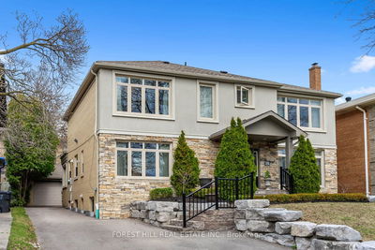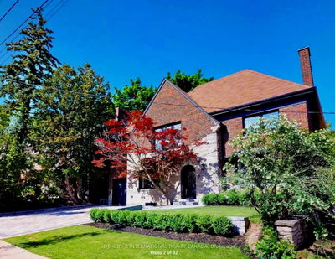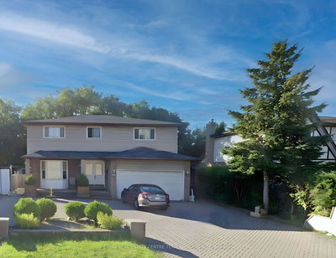Built w/ quality craftsmanship in mind, this gorgeous Modern Farmhouse is a must see! Set in highly sought after Lakeview Community. This spacious 4+1 bedroom home features 9' main floor ceilings, white oak 7" plank hardwood floors, hand crafted staircase and railing, stunning open concept kitchen w/ spacious leathered granite breakfast island, custom herringbone backsplash, massive walk-in pantry, office/playroom, oversized family/dining room with w/o to two fully covered terraces. $350k worth of landscaping w/ radiant heated drive/walkways, pool, irrigation & lighting, clear cedar T&G fence w/ custom playground for kids. Primary bedroom w/ his & hers closets, has a spa-inspired ensuite w/ spacious shower, deep-soaker free standing tub. Each bedroom has closets and lrg windows. Fully finished basement w/ extra bed, oversized rec. room, theatre, radiant heated floors and secondary laundry. Additional furnace and A/C in attic for extra comfort.
Property Features
- Date Listed: Thursday, May 02, 2024
- Virtual Tour: View Virtual Tour for 2101 Courtland Crescent
- City: Mississauga
- Neighborhood: Lakeview
- Full Address: 2101 Courtland Crescent, Mississauga, L4Y 1V3, Ontario, Canada
- Kitchen: Pantry, Open Concept, Custom Backsplash
- Family Room: W/O To Terrace, Combined W/Dining, Large Window
- Listing Brokerage: Ellicott Realty Inc. - Disclaimer: The information contained in this listing has not been verified by Ellicott Realty Inc. and should be verified by the buyer.

