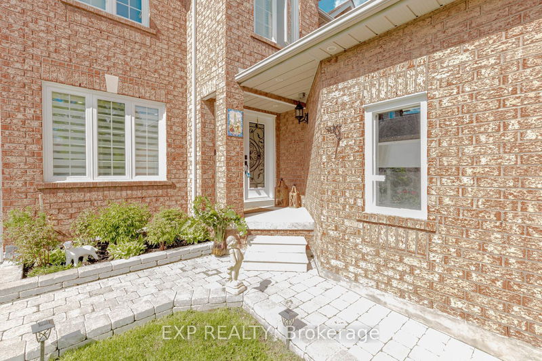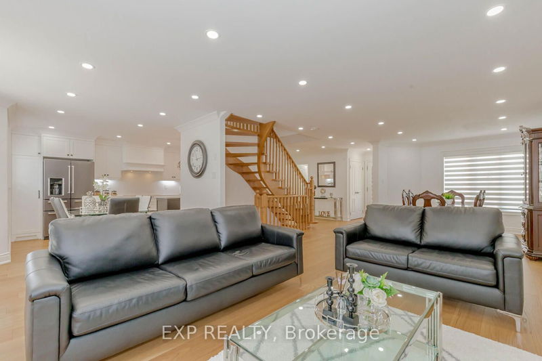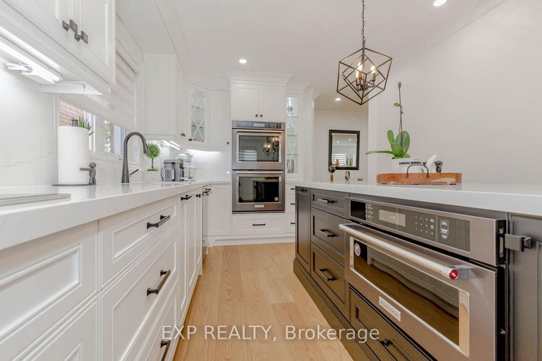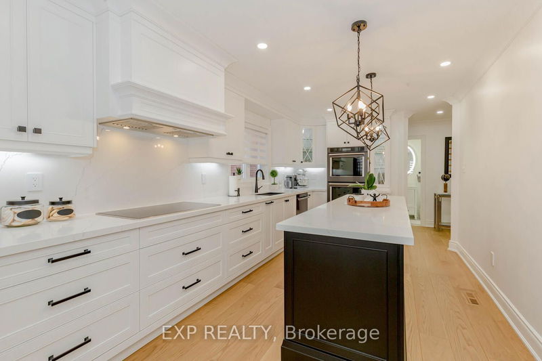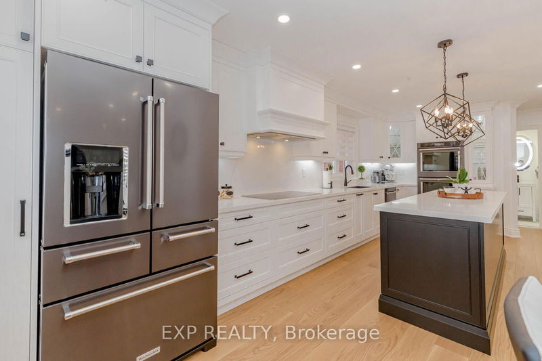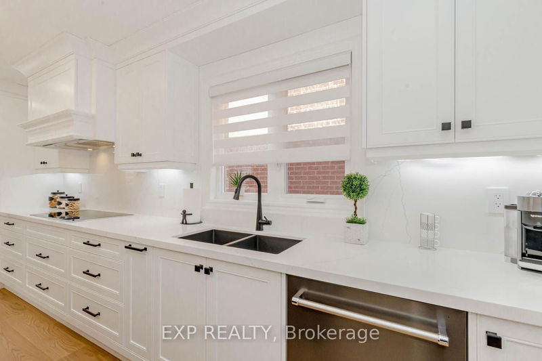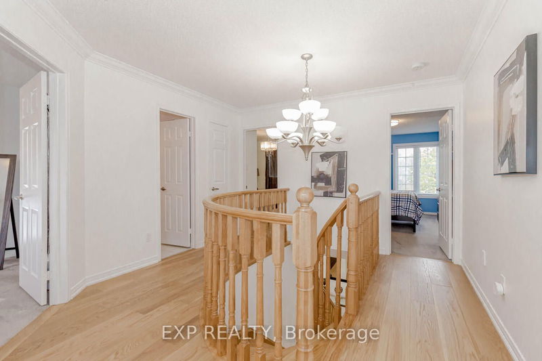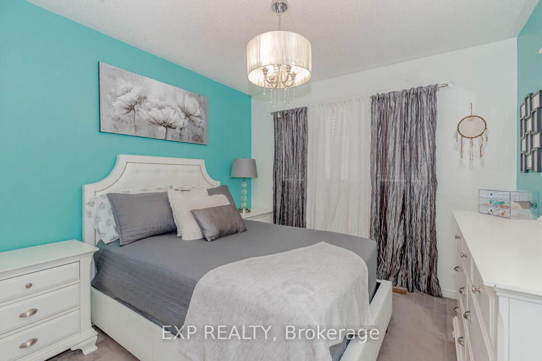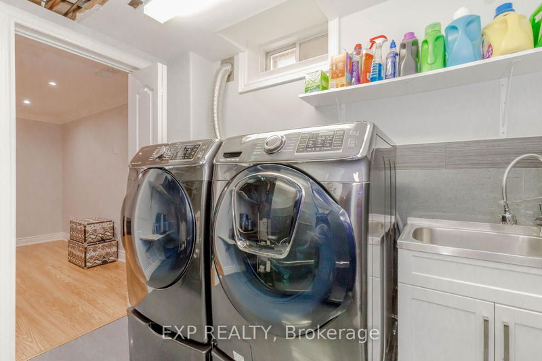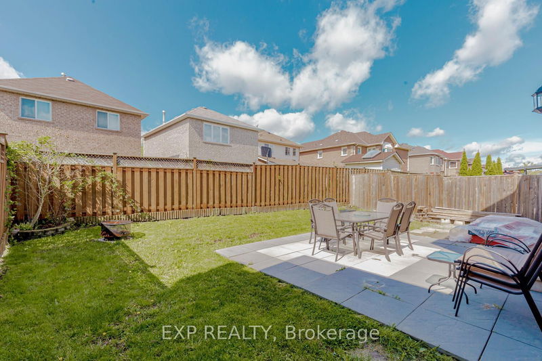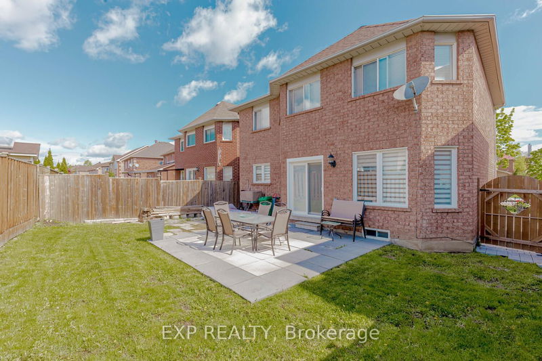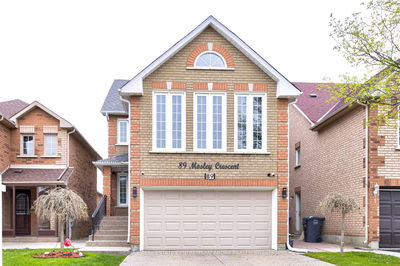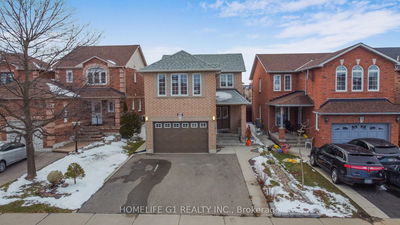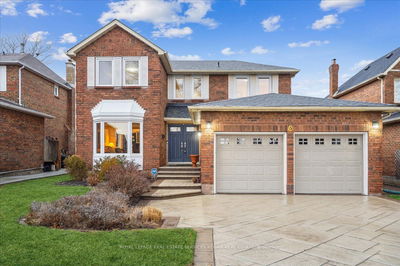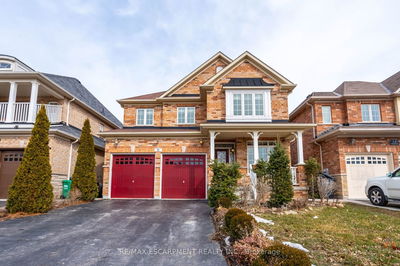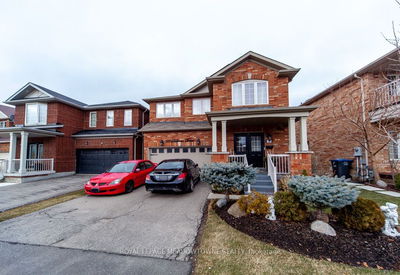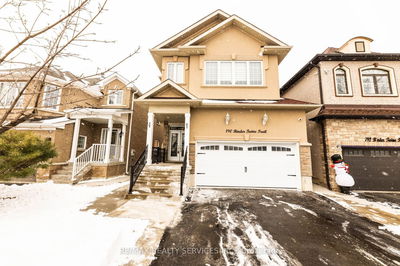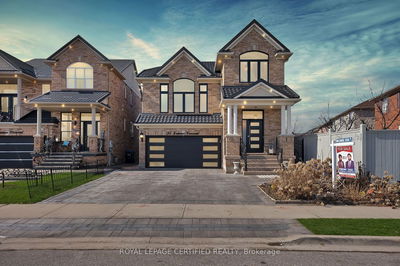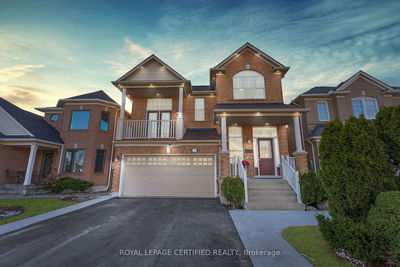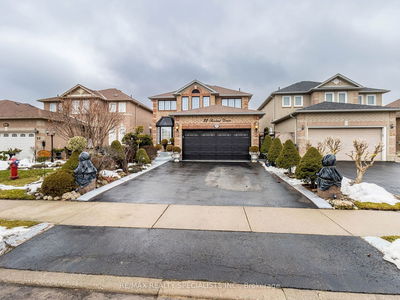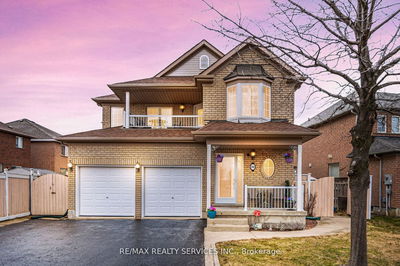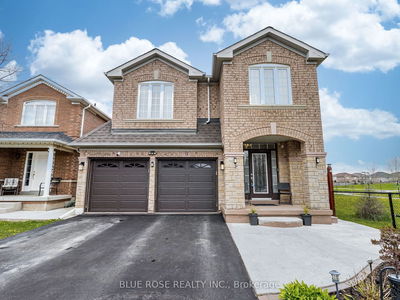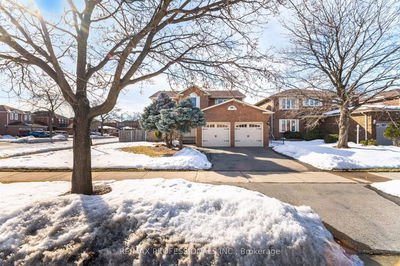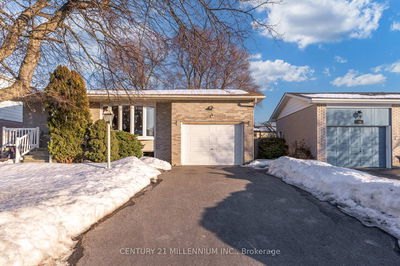This stunning 4-bedroom detached home is Located in High Demand Area, it comes W/Finished Basement & 4 Washrooms, has Potential for 2 Br Rental Apartment, Double Door Car Garage, up to 6 Parking Spaces, boasts over $200K of exceptional upgrades, modern amenities, and elegant details, meticulously maintained, offering unparalleled luxury and comfort!!! Modern Open Concept layout with Bright & Spacious Living & Cozy Family Room w/Built-in Fireplace, Ample B/F area & Access To W/O Yard!!! Brand new Gourmet kitchen W/Quartz Counters, Undermount pot lights, SS Built in Top-of-the-Line Appliances, Lots of Cabinet Storage and beautiful hardwood flooring that adds warmth and elegance!!! Crown Moulding adorns the First, Second and Basement Floors!!! Newly Renovated Washrooms has Contemporary finishes and fixtures, Convenient Main Floor Laundry!!! Luxurious Master Bedroom, featuring a soaker tub in the ensuite, Functional Layout, each room is thoughtfully designed and separate!!! Step into the large backyard, complete with gas pipe for BBQ, provides Perfect Setting for Outdoor Entertaining and Relaxation!! Walking Distance to Plazas, Park, Schools, Transit, and Other Amenities!!!
Property Features
- Date Listed: Friday, May 10, 2024
- Virtual Tour: View Virtual Tour for 38 Lockwood Road
- City: Brampton
- Neighborhood: Fletcher's West
- Major Intersection: Drinkwater/Chinguacousy/Queen
- Full Address: 38 Lockwood Road, Brampton, L6Y 4T7, Ontario, Canada
- Kitchen: Hardwood Floor, Sliding Doors, Walk-Out
- Living Room: Hardwood Floor, Separate Rm
- Family Room: Hardwood Floor, Separate Rm
- Listing Brokerage: Exp Realty - Disclaimer: The information contained in this listing has not been verified by Exp Realty and should be verified by the buyer.




