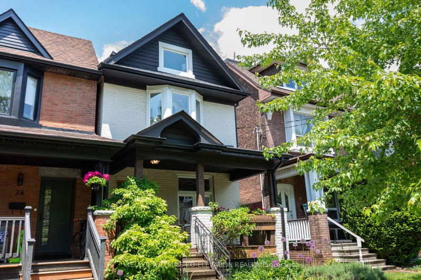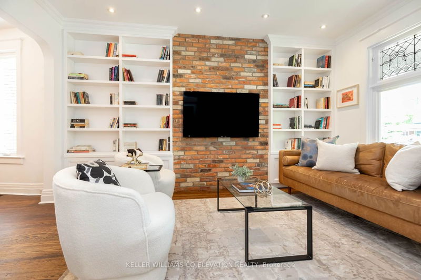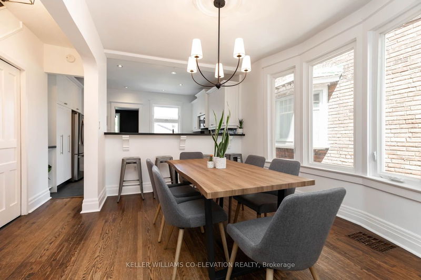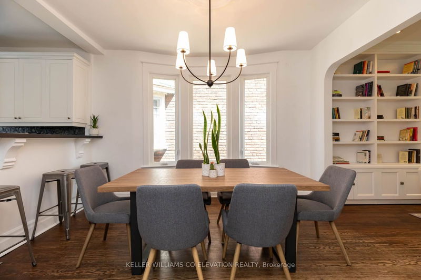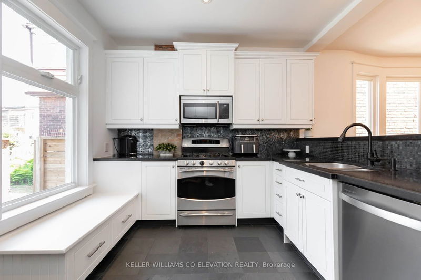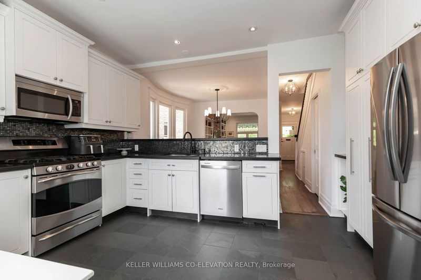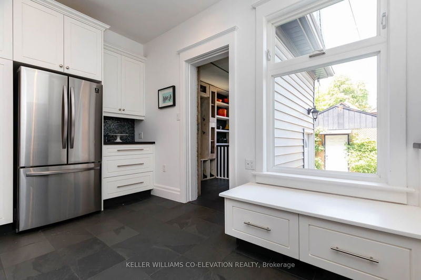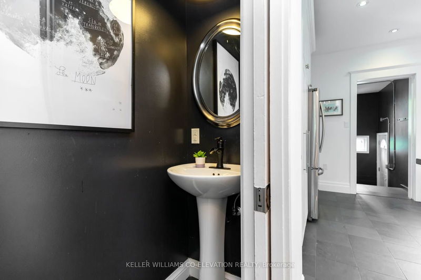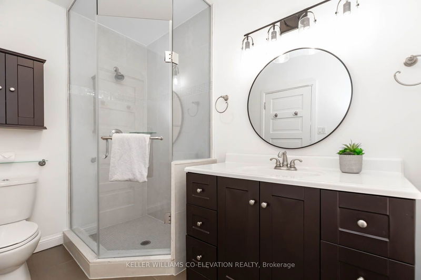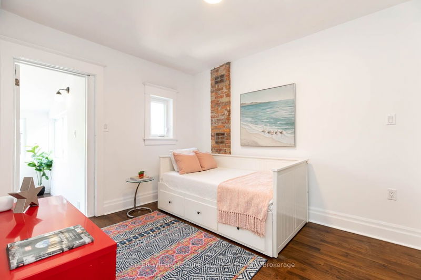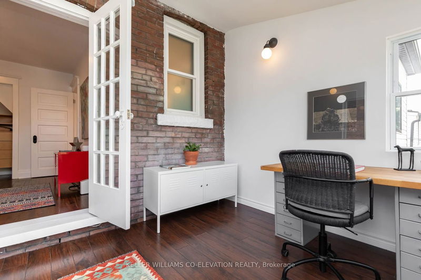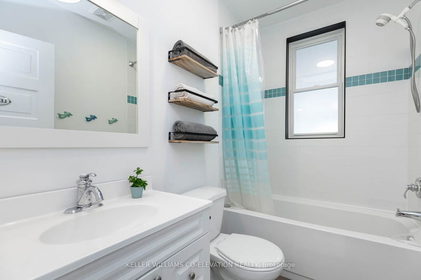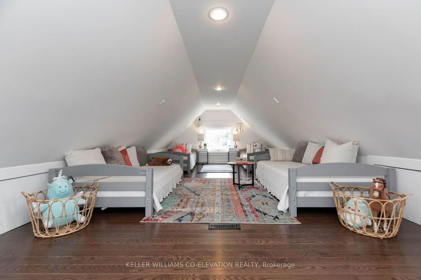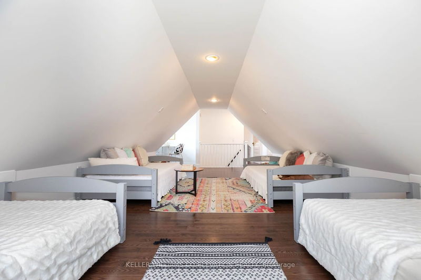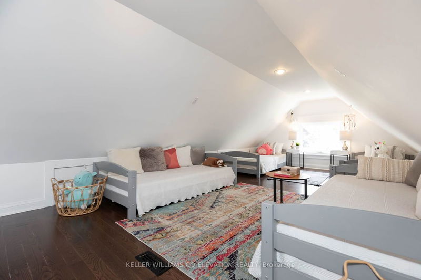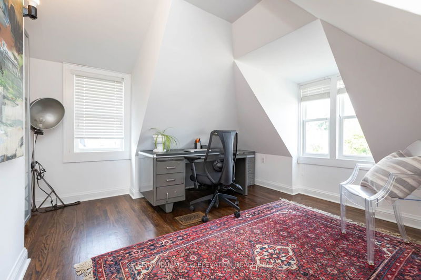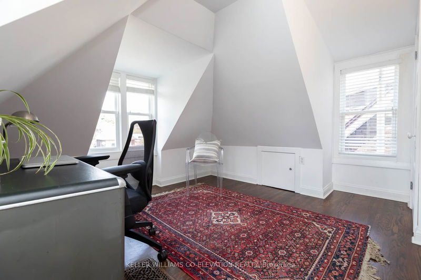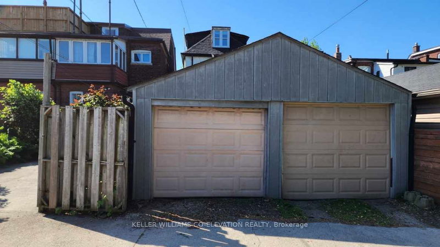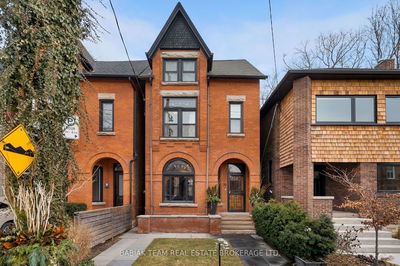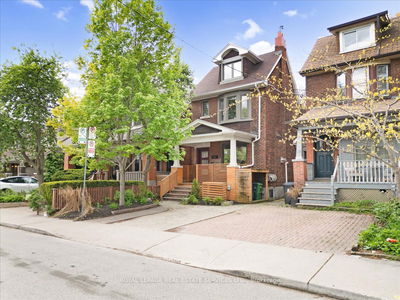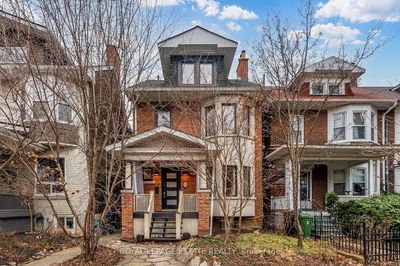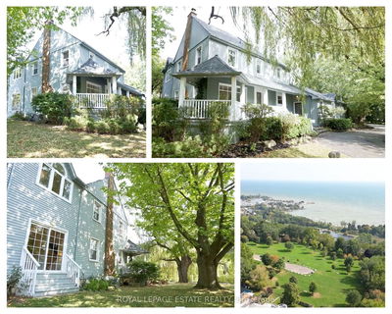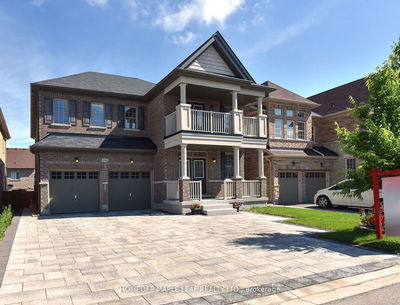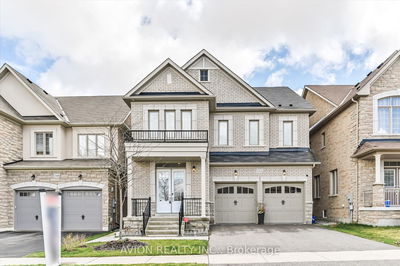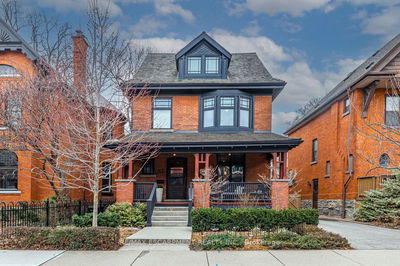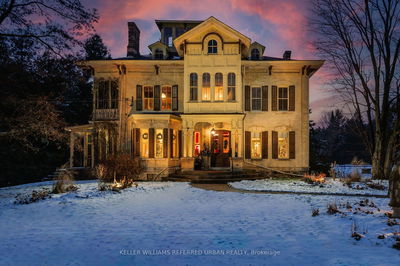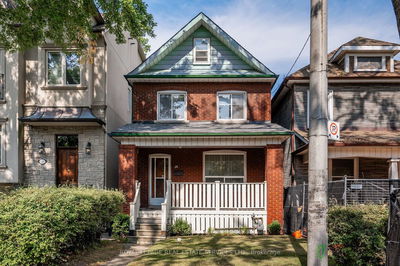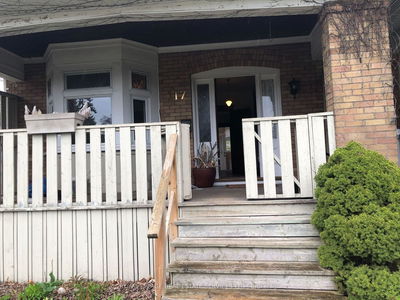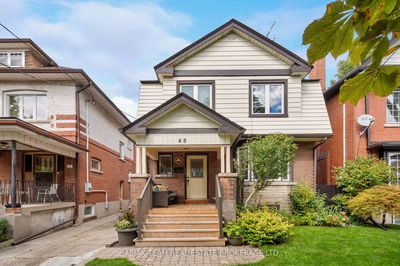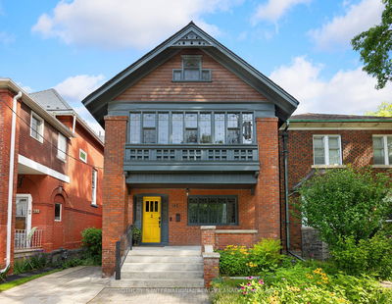Dynamite Detached, 2.5 storey. 4 bedrooms PLUS 2nd floor office, 3 bathrooms. This idyllic, extensively renovated family home blends original charm character with today's modern lifestyle must haves! PRIMARY ENSUITE! Walk-in closets! Main flr powder! DOUBLE CAR GARAGE! Mud room! HUGE KITCHEN for the gourmet! Spacious basement perfect for movie nights, gym and kids hanging with their pals! Exceptional mechanicals. Custom mature enviro conscious landscaping. The 2750 SQUARE FEET on 4 levels allows for ample room for kids, working from home, working out, storage, places to get a little privacy, gardening and of course ENTERTAINING! 9 ft ceilings. Exposed brick. rebuilt front porch embodies the ambiance and warmth throughout. Quiet wide back lane for playing. Amazing neighbours!! This leafy quiet street is a real gem! Unusually close knit street/community w/ annual street party and FB group. Nestled in the Kid - Transit - Walking Friendly West Bend pocket of High Park Steps to Subway/UPX/GO or Junction shops. Easy access to Roncy, BWV, Junction Triangle and of course beautiful High Park. Families galore. Superb schools incl. Indian Road Cres. Jr. and Humberside C.I. Farmers market & off leash dogs at Baird Park. Must See! Open Thursday May 23 from 4-6 & weekend 2-4pm.
Property Features
- Date Listed: Tuesday, May 21, 2024
- Virtual Tour: View Virtual Tour for 24 Kenneth Avenue
- City: Toronto
- Neighborhood: High Park North
- Full Address: 24 Kenneth Avenue, Toronto, M6P 1H9, Ontario, Canada
- Living Room: Leaded Glass, B/I Shelves, Hardwood Floor
- Kitchen: W/O To Patio, Stainless Steel Appl, Breakfast Bar
- Listing Brokerage: Keller Williams Co-Elevation Realty - Disclaimer: The information contained in this listing has not been verified by Keller Williams Co-Elevation Realty and should be verified by the buyer.

