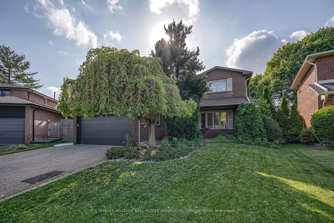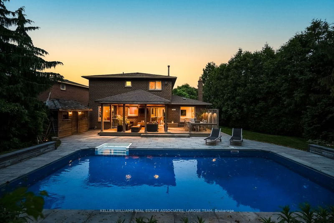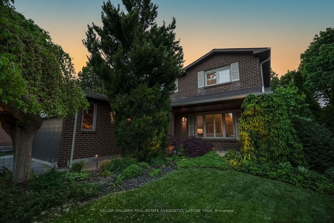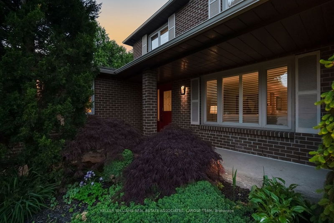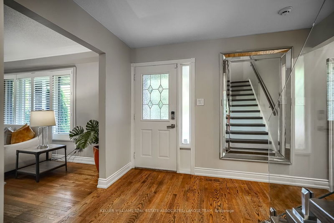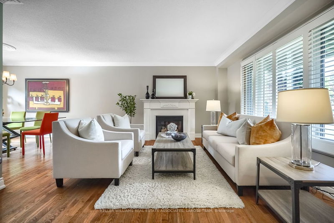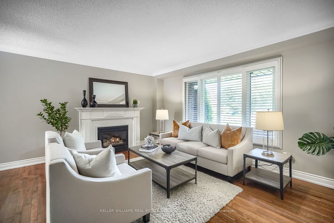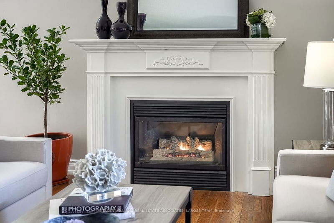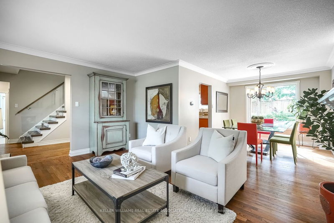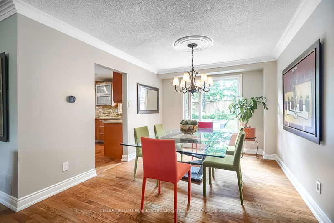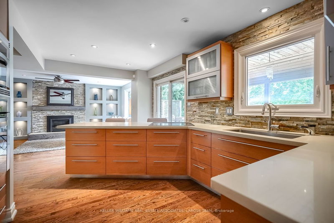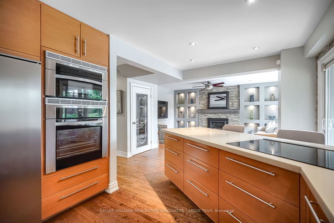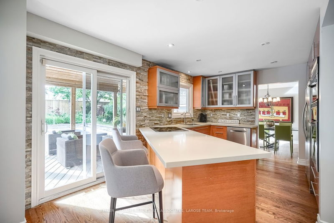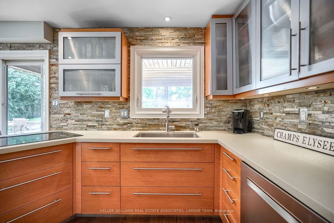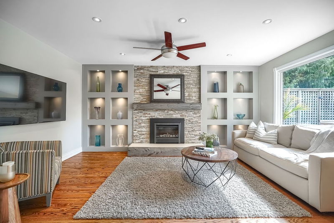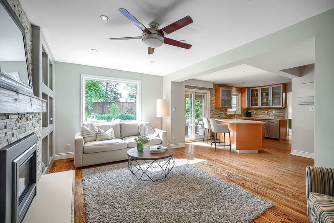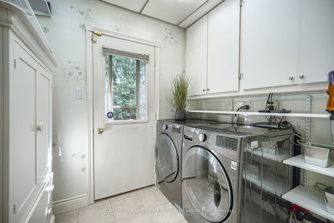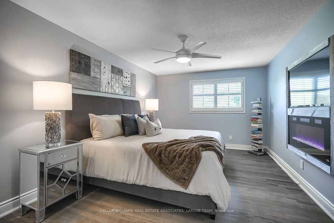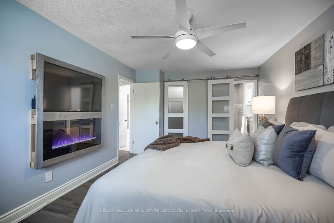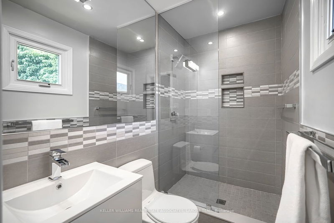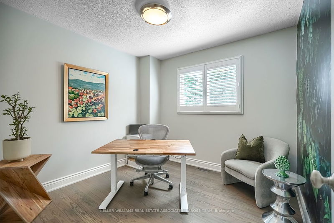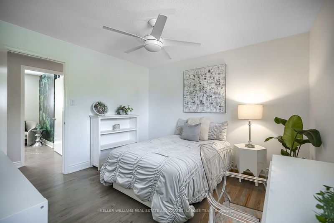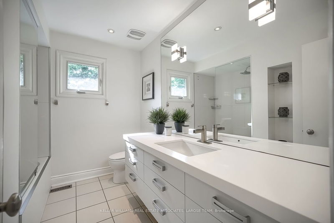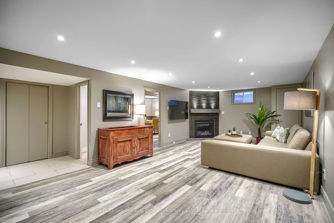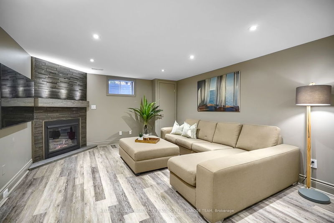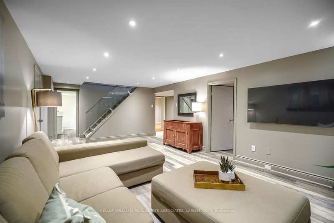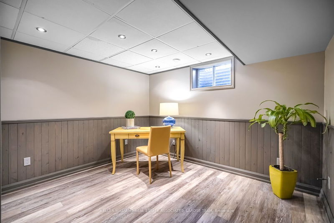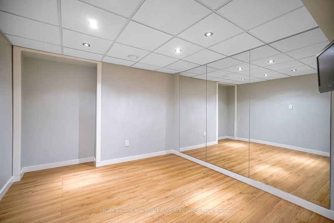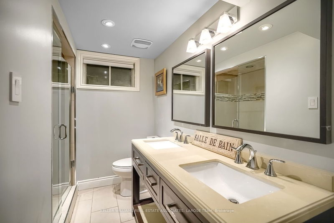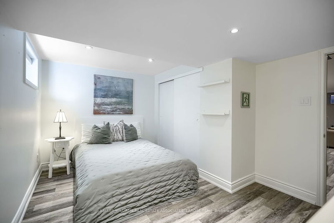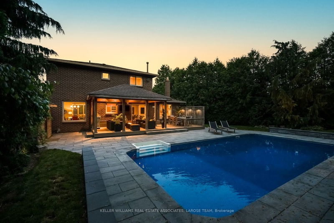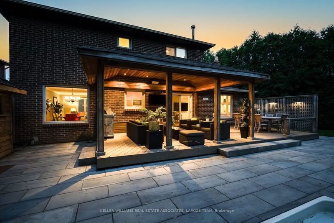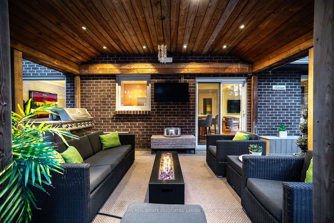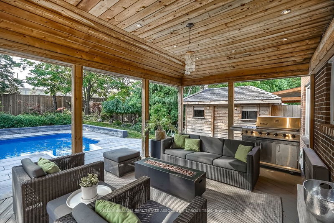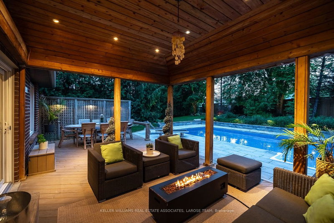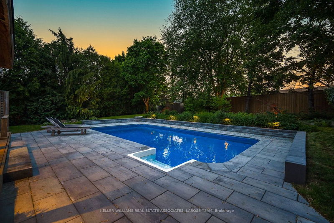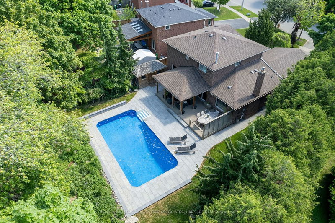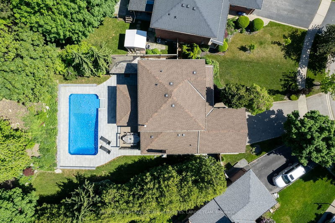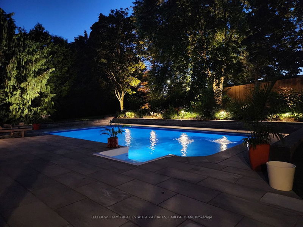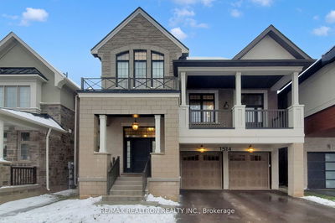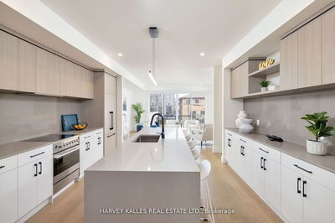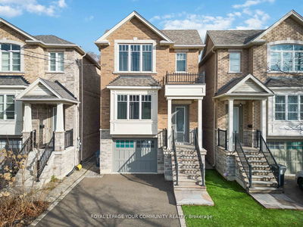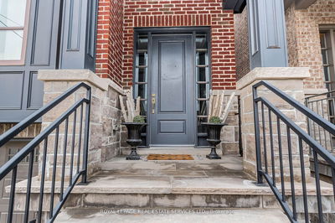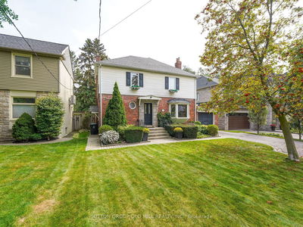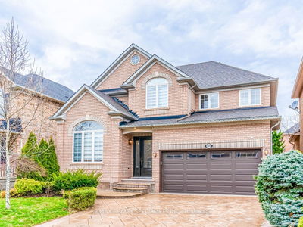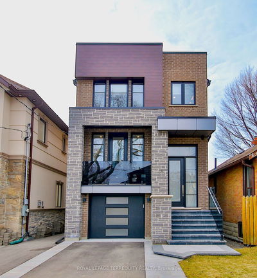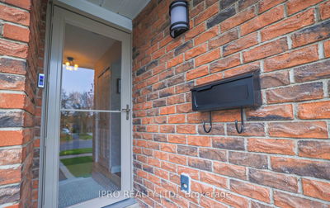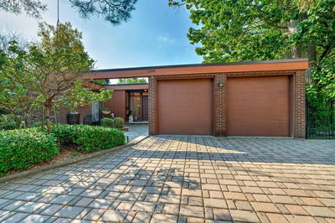An Exceptional Opportunity Awaits! Welcome To 1099 Mesa Cres., A Beautifully Appointed 3+2 Bedroom- 4 Bathroom Family Home In The Heart Of Prestigious Lorne Park! Situated On A Professionally Landscaped And Mature Treed 41.9 x 187.2 Ft. Private And Secluded Lot, This Meticulously Cared For And Well-Designed Home Has Been Tastefully Renovated Throughout, And Is The Perfect Versatile Home For Your Family's Needs. This Elegant Home Features Hardwood Flooring, Four Fireplaces, A Spacious Layout With Generous Living & Dining Space, An Abundance Of Natural Light, Gourmet Kitchen With Stainless Steel Appliances, Induction Cooktop, Breakfast Bar & Quartz Counters, Main Floor Laundry Room, Contemporary Family Room With A Gas Fireplace And An Oversized Window Overlooking The Impressive Backyard Oasis. The Spacious Primary Bedroom Is Complete With A Convenient Walk-In Closet, 3 Piece Ensuite Bathroom With Glass Shower & A Modern Electric Fireplace. The Fully Renovated Lower Level Has Two Additional Bedrooms, An Exercise Room & Cozy Recreation Room With A Gas Fireplace. The Stunning Custom Backyard Has Ample Space For Entertaining & Relaxation And Features An Expansive Covered Patio With A Flat-Screen TV, Barbeque, Outdoor Dining & Lounge Space And A Large Inground Swimming Pool- The Perfect Setting For The Upcoming Summer Months!
Property Features
- Date Listed: Thursday, May 23, 2024
- City: Mississauga
- Neighborhood: Lorne Park
- Major Intersection: Indian Rd. & Woodeden Drive
- Living Room: Hardwood Floor, Gas Fireplace, O/Looks Frontyard
- Kitchen: Stainless Steel Appl, Quartz Counter, Breakfast Bar
- Family Room: Hardwood Floor, B/I Shelves, O/Looks Backyard
- Listing Brokerage: Keller Williams Real Estate Associates, Larose Team - Disclaimer: The information contained in this listing has not been verified by Keller Williams Real Estate Associates, Larose Team and should be verified by the buyer.

