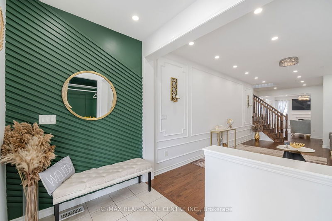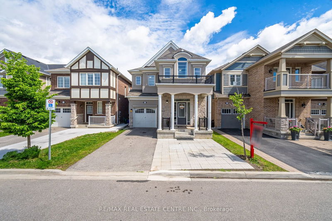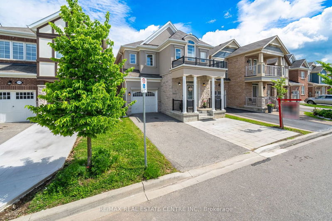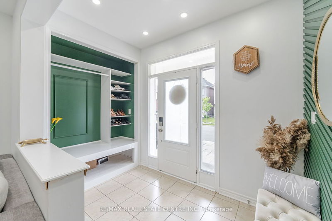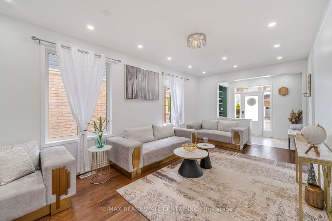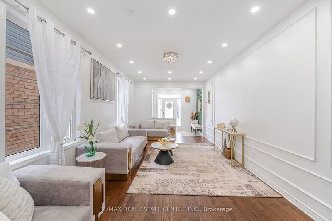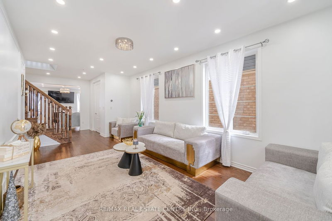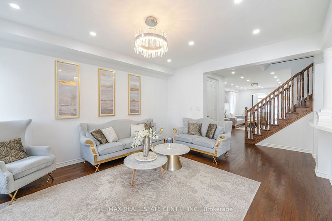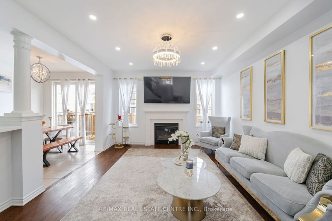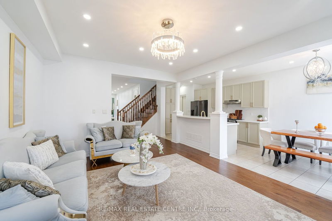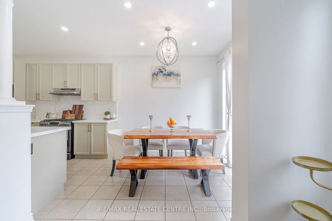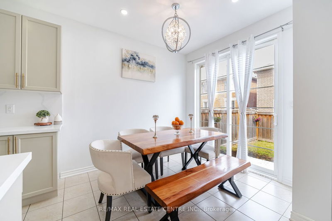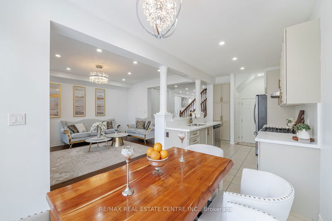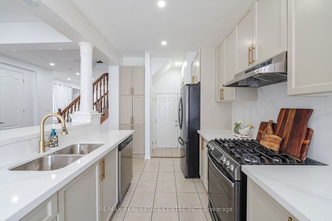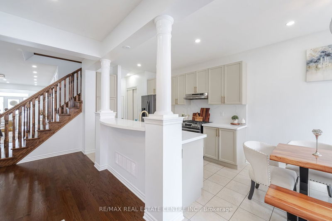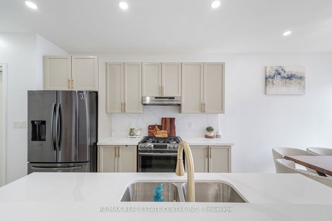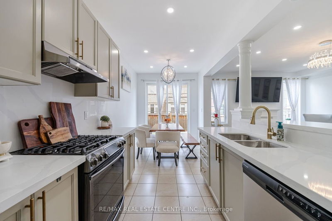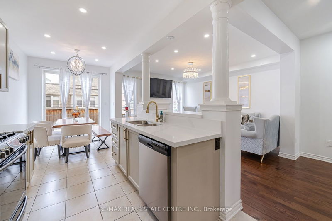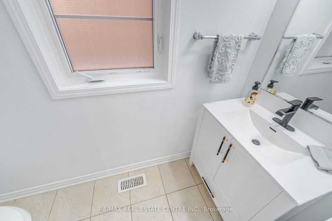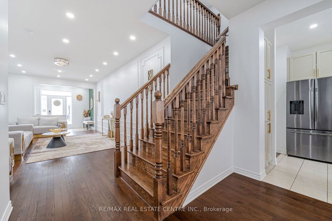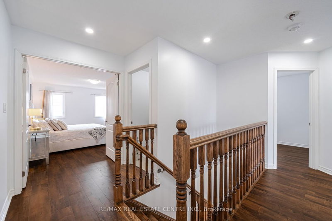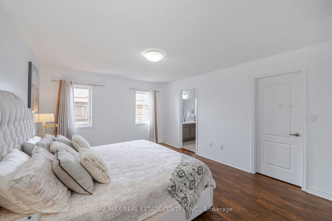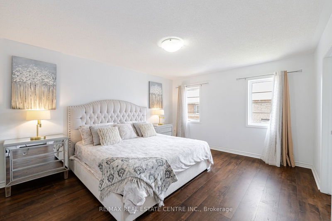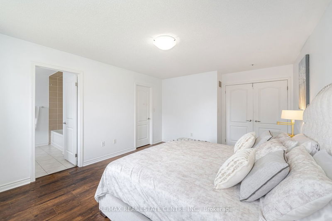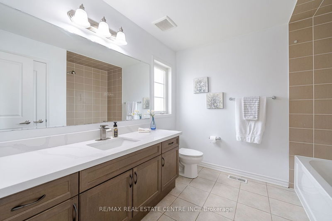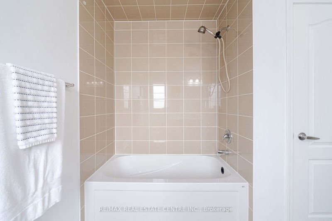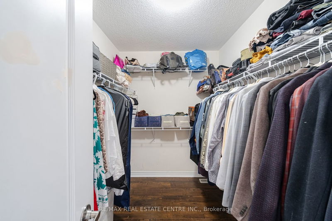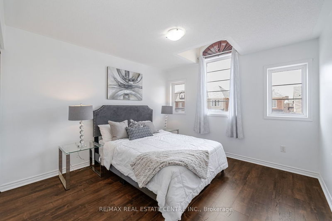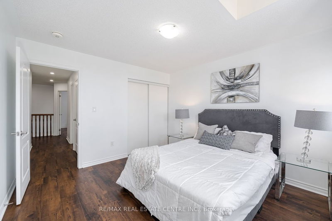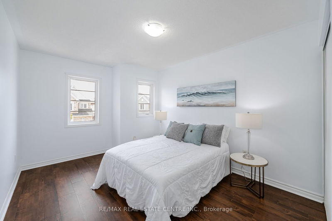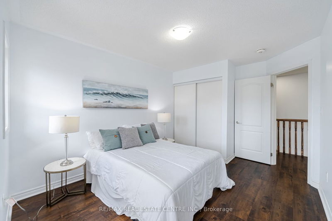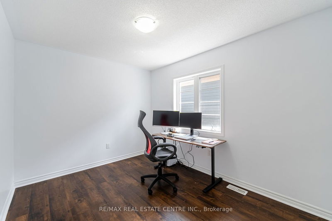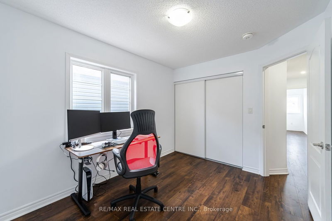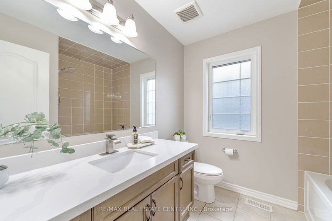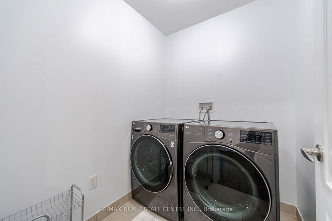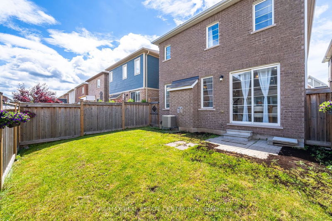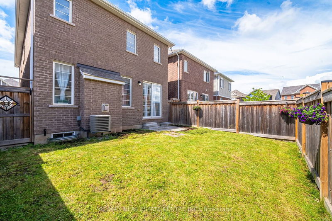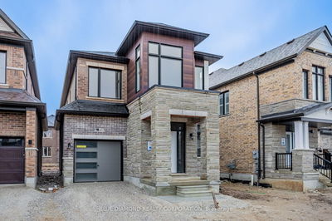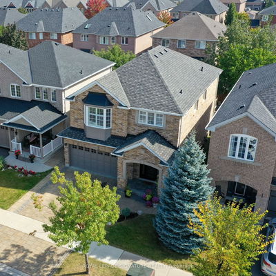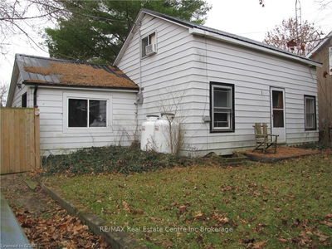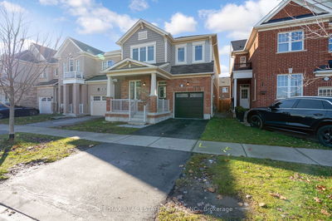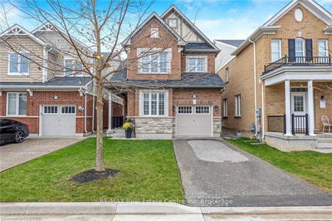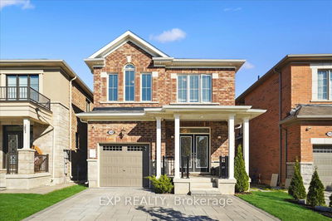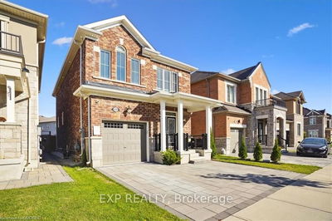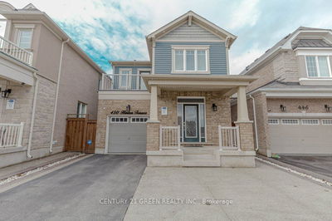Absolutely Fantastic 4 Bedrooms Detach House in the most Desirable Area of Milton --->>>- This Upgraded contemporary residence offers a wide range of amenities. This is the attractive, well-architected, and spacious House from Mattamy, offering 2219 square feet of living space with luxurious upgrades-->> Main Floor offers 9 Feet Ceiling with Good Size Living and Dinning Area Upgraded with Hardwood Flooring, LED pot lights Modern Light fixtures and wall decor -->>. The open-concept Separate Family Rooms has Gas Fireplace with Large windows & Generous Sitting space-->> Elegant Kitchen Upgraded with New Quartz Counter Tops with Matching Backsplash -->> Stainless Steel appliances and Undermount Sink -->> Oak Staircase -->> Upgraded Flooring on the 2nd Level -->> NO CARPET -->> Huge Primary Bedrooms has walk in closet with Upgraded Ensuite -->> 2nd Floor laundry is a big plus -->> House has abundance of light-->> Up-spoiled Huge Basement Can accommodate 2 BR Legal Finishes with possible separate entrance -->> You Can not miss this amazing opportunity -->> NO SIDE WALK That allows 2 to 3 Parking spaces -->> Close to Schools and other amenities-->> Close to HWY's, Upcoming Wilfrid Laurier University, Milton Mall and Premium Outlet mall
Property Features
- Date Listed: Wednesday, May 29, 2024
- Virtual Tour: View Virtual Tour for 466 Grey Landing
- City: Milton
- Neighborhood: Ford
- Major Intersection: Britannia / Hwy 25
- Full Address: 466 Grey Landing, Milton, L9E 0B4, Ontario, Canada
- Living Room: Hardwood Floor, Large Window, Led Lighting
- Family Room: Hardwood Floor, Large Window, Fireplace
- Kitchen: Quartz Counter, Stainless Steel Appl, Eat-In Kitchen
- Listing Brokerage: Re/Max Real Estate Centre Inc. - Disclaimer: The information contained in this listing has not been verified by Re/Max Real Estate Centre Inc. and should be verified by the buyer.

