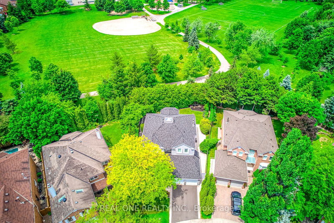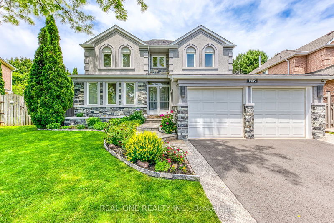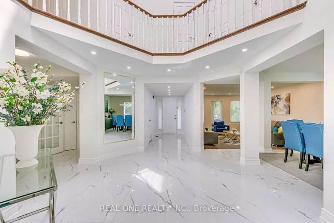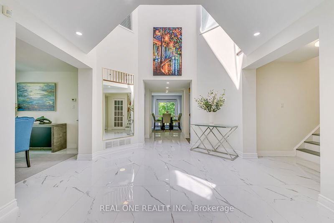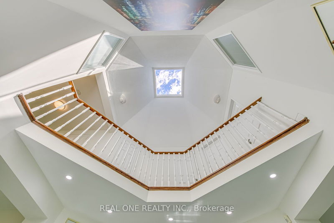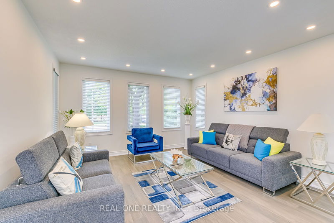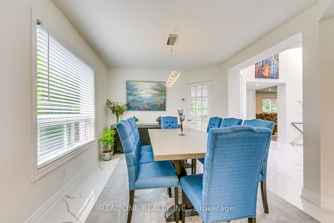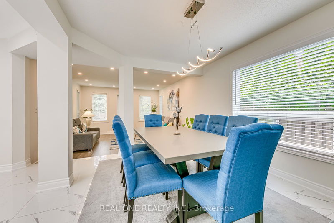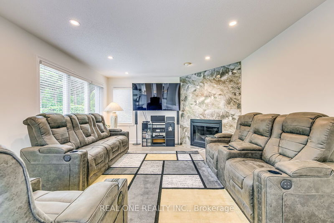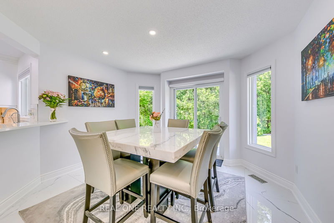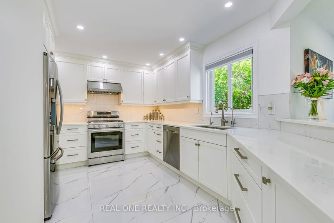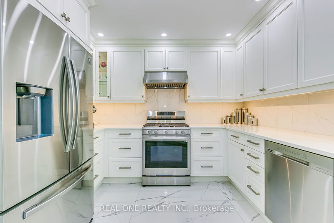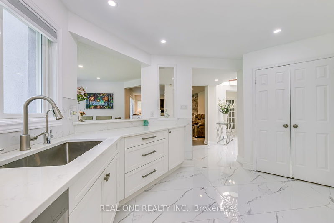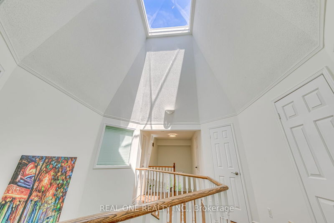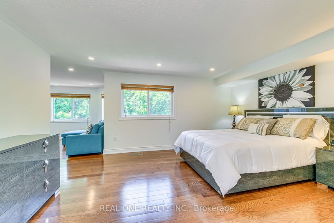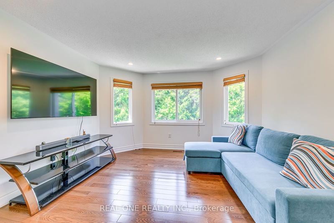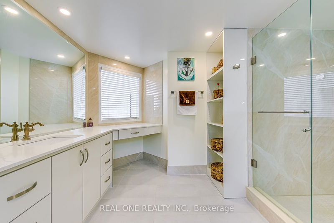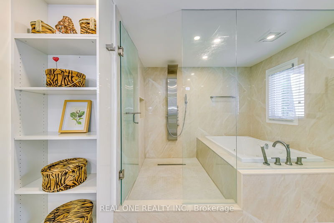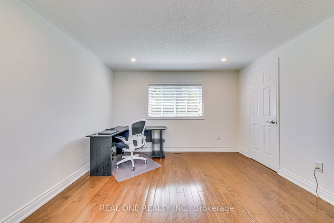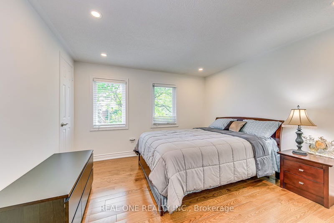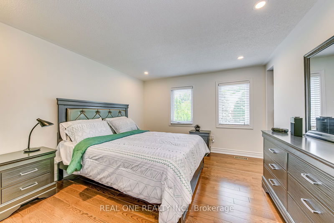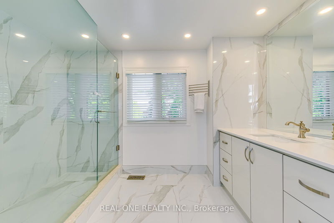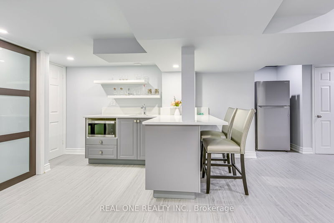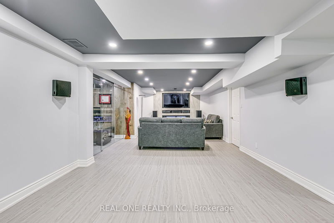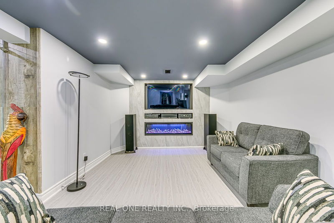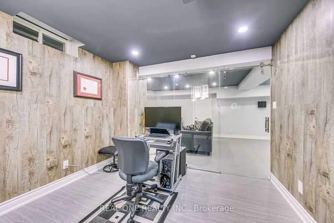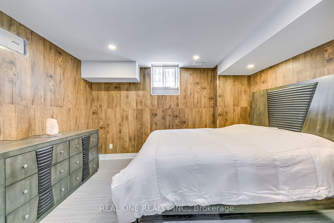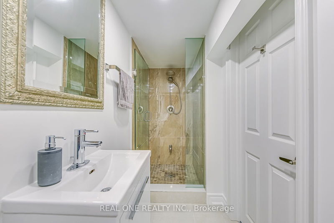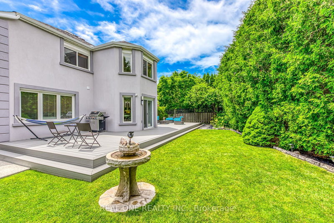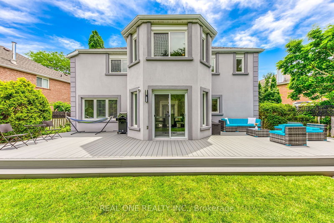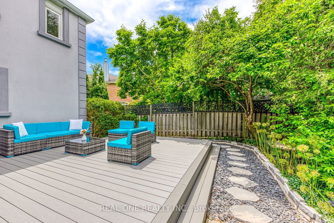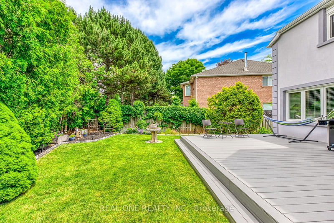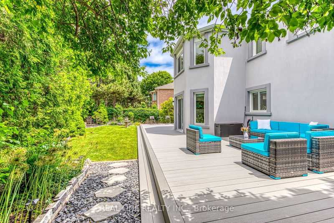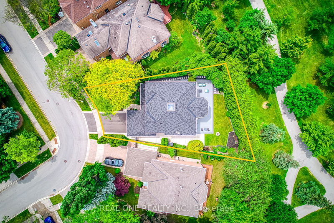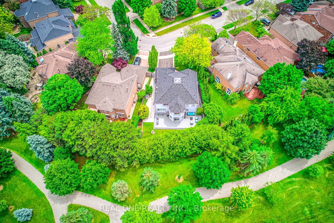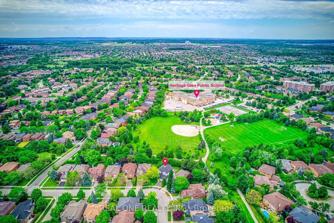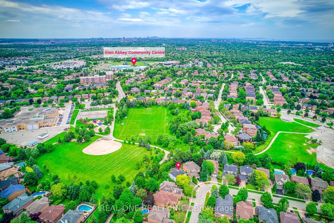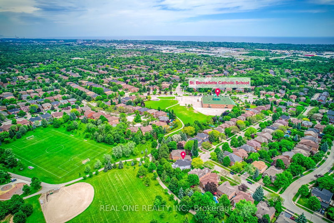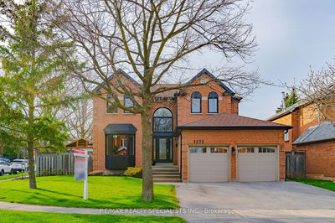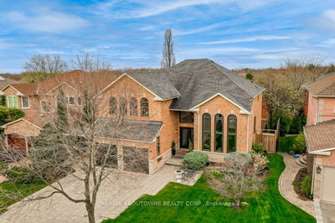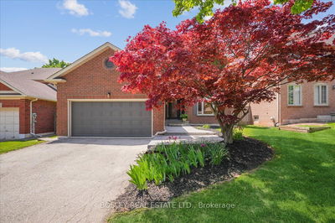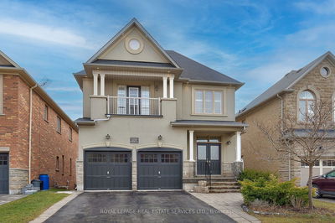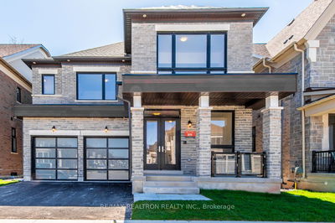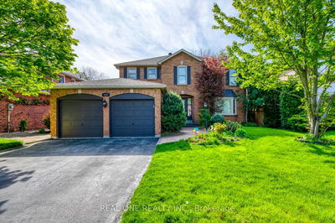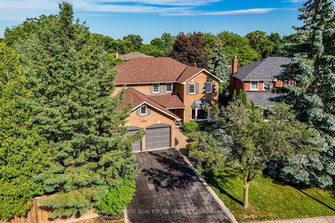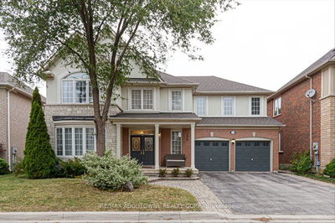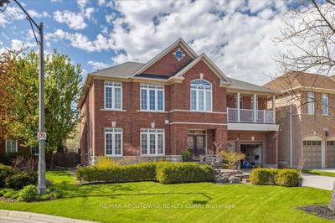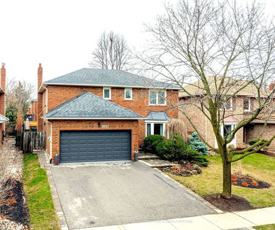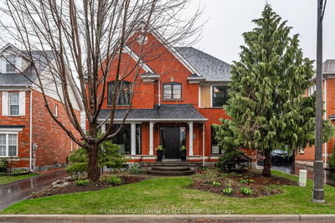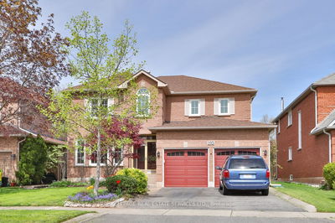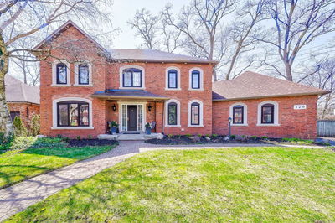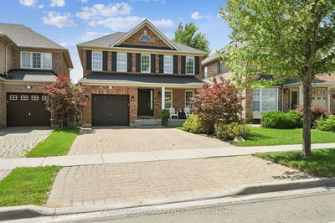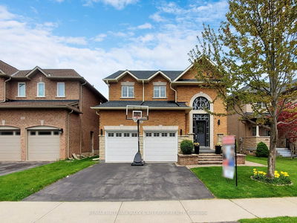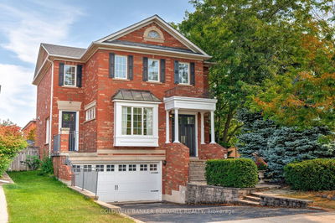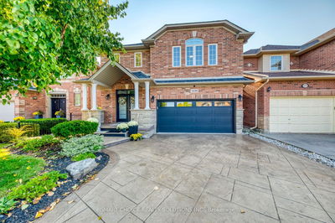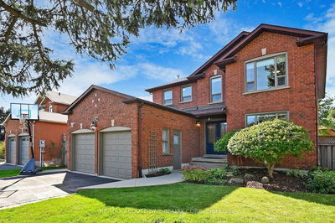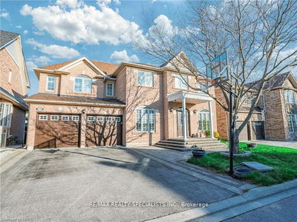5 Elite Picks! Here Are 5 Reasons To Make This Home Your Own: 1. One-of-a-Kind Home in Prestigious Glen Abbey Boasting Stunning Curb Appeal with Granite Stucco & Natural Stone Exterior Leading to Bright, Open 25' Foyer with Skylight & Porcelain Tile Flooring. 2. Fabulous Family-Sized Kitchen Boasting Quartz Countertops, Stainless Steel Appliances ('22), Large Pantry Closet & Bright Breakfast Area with W/O to Deck. 3. 4 Good-Sized Bdrms with Hdwd Flooring on 2nd Level, with Spacious Primary Bdrm Suite Boasting Large Sitting Area, W/I Closet & Stunning 4pc Ensuite with Huge Glass-Enclosed Shower Room with Amazing Shower Column & Soaker Jet Tub Inside! 4. Great Space in the Fully Renovated Basement ('23) with Eng.Hdwd Flooring Featuring Rec Room with B/I Electric F/P, Wet Bar Area, 5th Bedroom, Office with Classy Glass Wall/Entry, Gym/Play Area & Full 3pc Bath. 5. Lovely Stone & Gravel Walkway Leads to Gorgeous, Professionally Landscaped ('22/'23), Private Backyard with Mature Trees, Large Composite Deck, Perennial Gardens & Aggregate Patio Area! All This & More... Generous Principal Rooms Including Spacious F/R Featuring Gas F/P with Porcelain-Surround ('22) Plus Formal D/R & Sunken L/R! New Eng.Hdwd & Porcelain Tile Flooring on Main Level ('22). Large 2pc Powder Room & Laundry Room with Garage & Side Yard Access Complete the Main Level. Fabulous 3pc Main Bath with Huge Shower with Porcelain-Surround & Glass Entry. Pride of Ownership Evident Thruout! New Electrical Panel '23, Driveway, Shingles, Eaves, Skylight, Deck, Front & Back Landscaping '22/'23
Property Features
- Date Listed: Monday, June 17, 2024
- Virtual Tour: View Virtual Tour for 1359 Saddler Circle
- City: Oakville
- Neighborhood: Glen Abbey
- Major Intersection: Third Line/Upper Middle Rd.W.
- Full Address: 1359 Saddler Circle, Oakville, L6M 2X6, Ontario, Canada
- Kitchen: Porcelain Floor, Quartz Counter, Pantry
- Family Room: Hardwood Floor, Gas Fireplace, Pot Lights
- Living Room: Hardwood Floor, Sunken Room, Pot Lights
- Listing Brokerage: Real One Realty Inc. - Disclaimer: The information contained in this listing has not been verified by Real One Realty Inc. and should be verified by the buyer.



