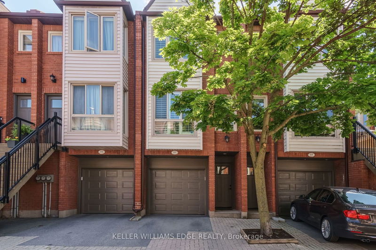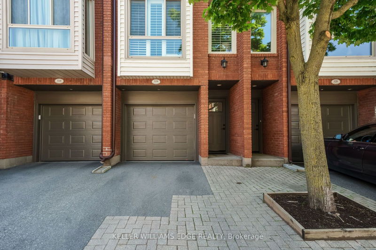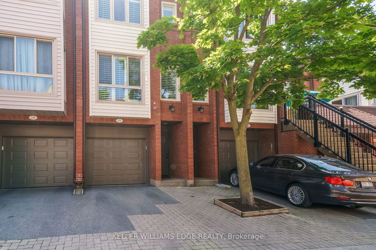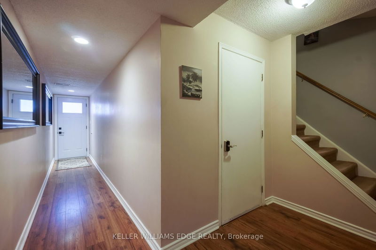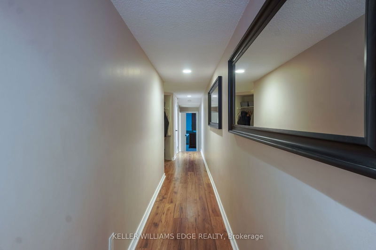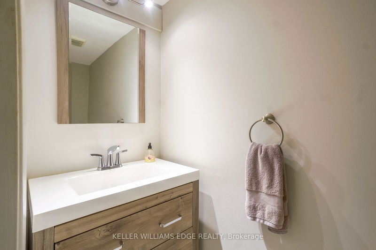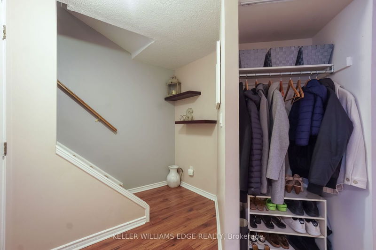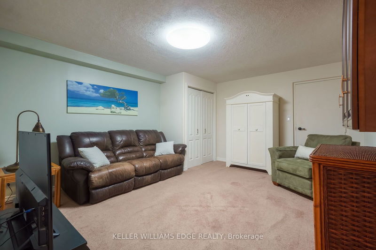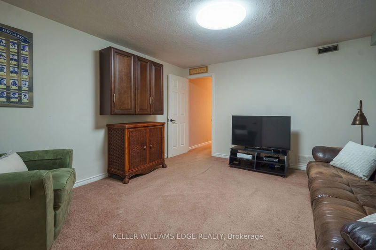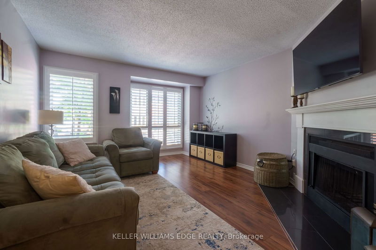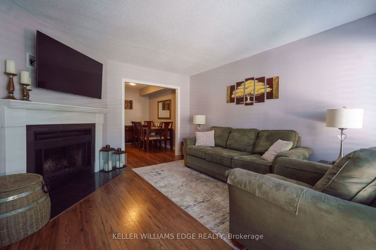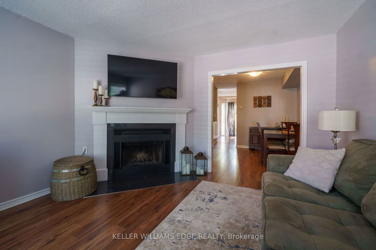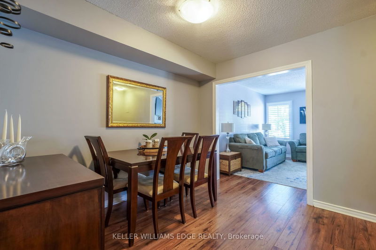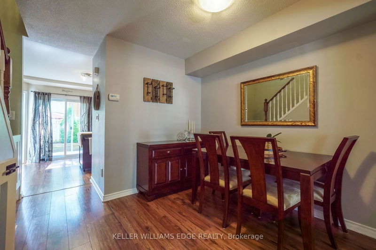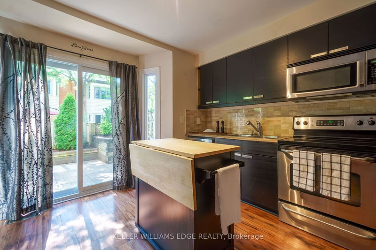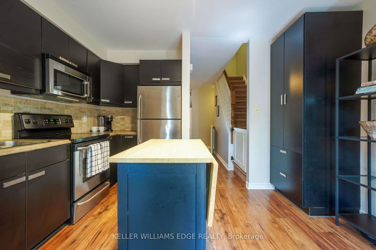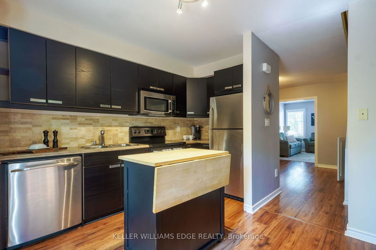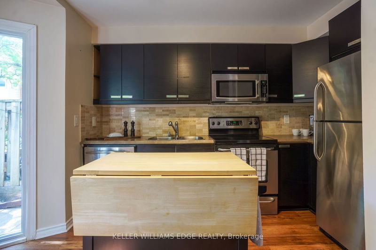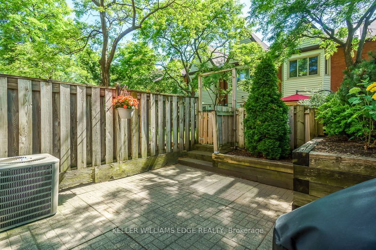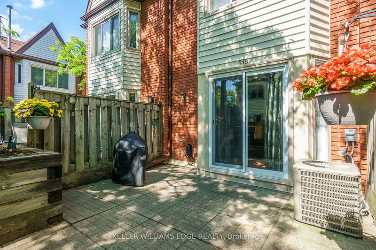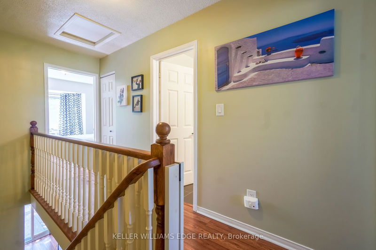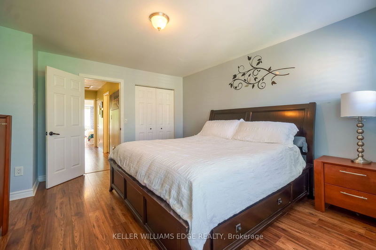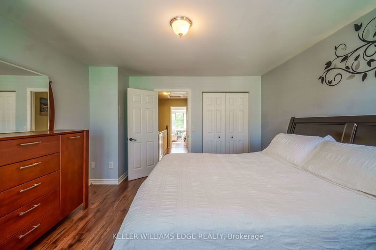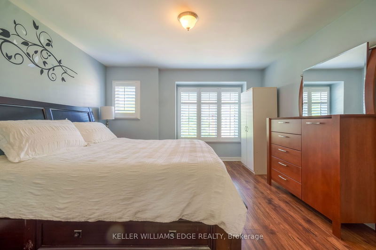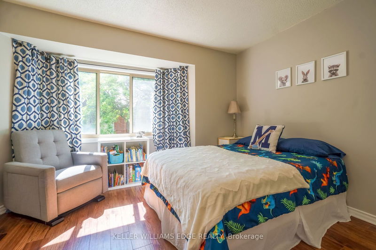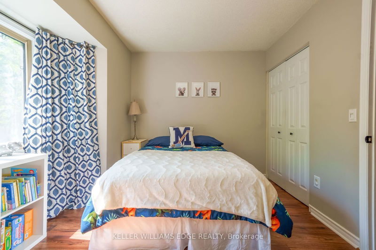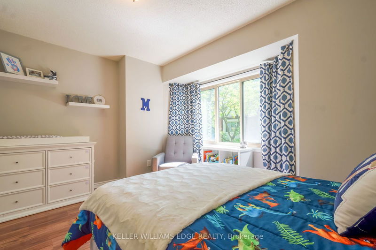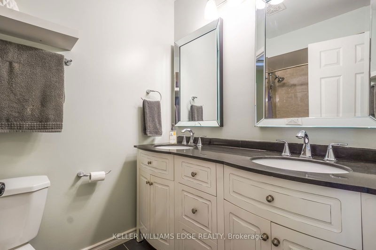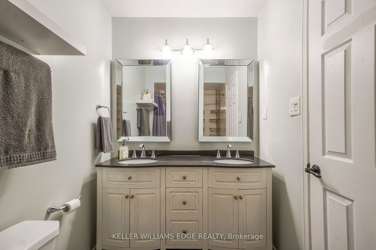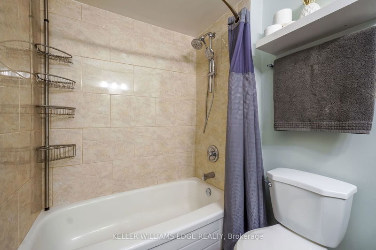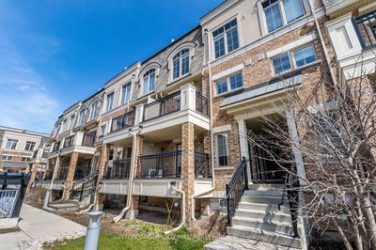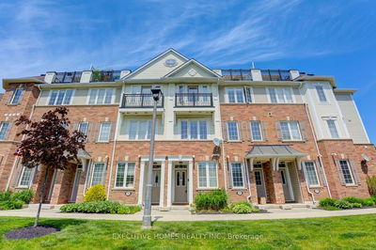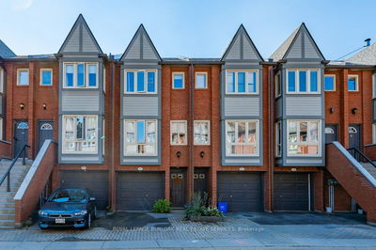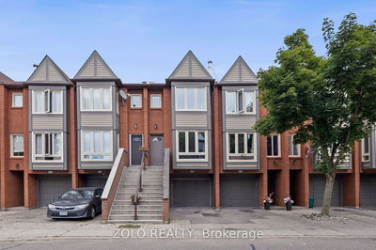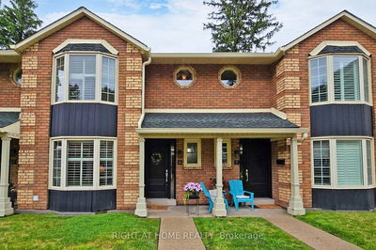Welcome to the Brownstones in Burlington's Maple Neighbourhood. This beautiful property offers a ground-level entry with a foyer/hallway leading to a powder room, garage access, and a comfortable family room. Lovely laminate flooring runs throughout the ground-level foyer, main living areas, and upper-level bedrooms. Enjoy the convenience of a walkout from the nicely appointed kitchen to a charming patio with access to green spacea perfect spot to enjoy a glass of wine in the evening or host a family barbecue. Walk through your dining room to the beautifully bright living room, featuring California shutters and a wood-burning fireplace with a classic white mantle and tile hearth. The upper level offers two spacious bedrooms with double closets and a 5-piece main bathroom with a furniture-style vanity. Located just steps away from public transit and shopping, and only minutes from the QEW/403, downtown boutique shops, trendy restaurants, and Spencer Smith Park, which hosts numerous festivals throughout the year, including the Sound of Music Festival in June and Ribfest on Labour Day weekend. Discover the perfect blend of comfort and convenience at the Brownstones. Your new home awaits, call to book a private viewing today!
Property Features
- Date Listed: Monday, June 17, 2024
- Virtual Tour: View Virtual Tour for 519-895 Maple Avenue
- City: Burlington
- Neighborhood: Brant
- Major Intersection: Maple and Fairview
- Full Address: 519-895 Maple Avenue, Burlington, L7S 2H7, Ontario, Canada
- Family Room: Broadloom, Closet
- Kitchen: Centre Island, Stainless Steel Appl, W/O To Patio
- Living Room: Laminate, California Shutters, Fireplace
- Listing Brokerage: Keller Williams Edge Realty - Disclaimer: The information contained in this listing has not been verified by Keller Williams Edge Realty and should be verified by the buyer.

