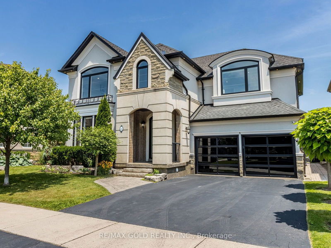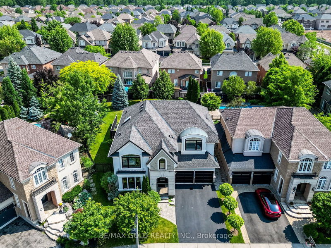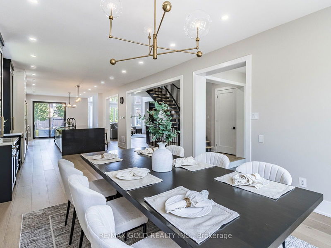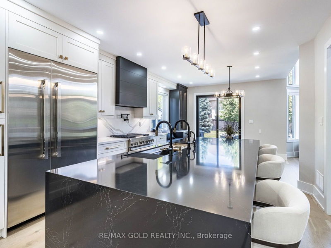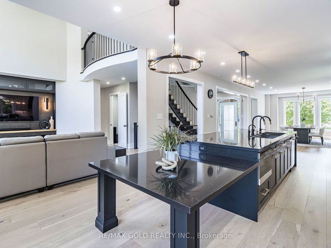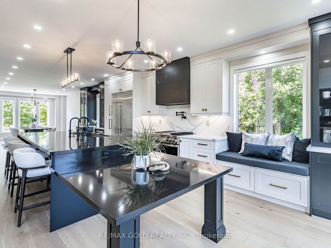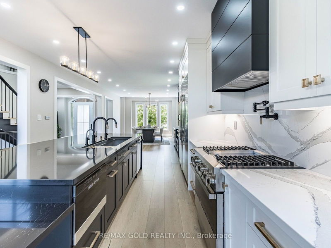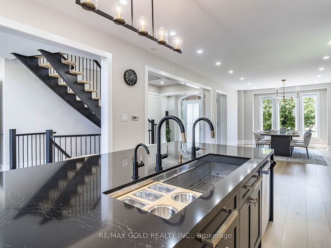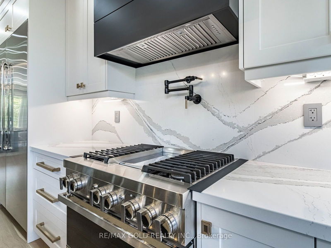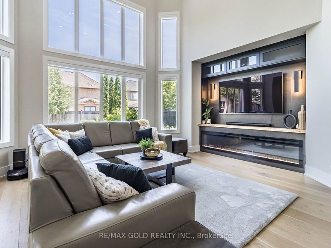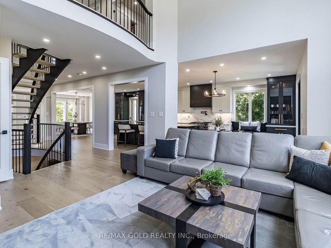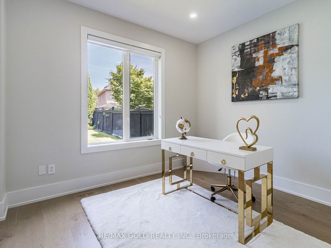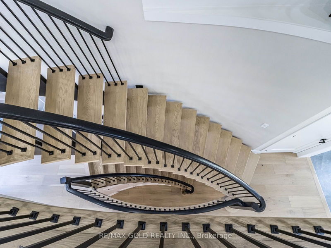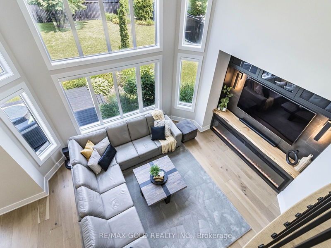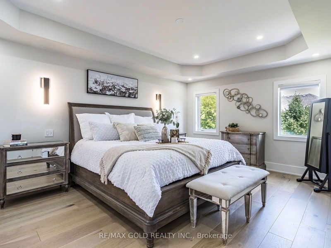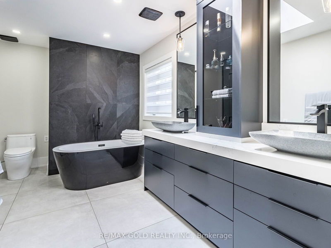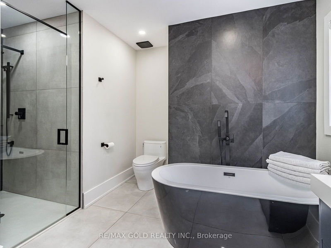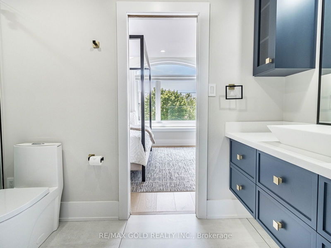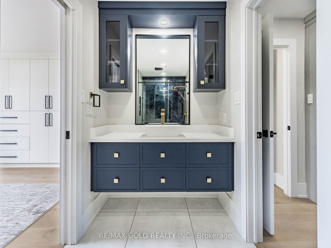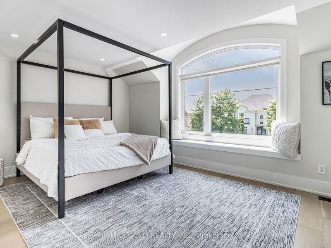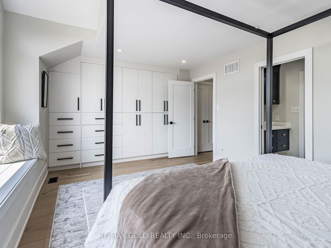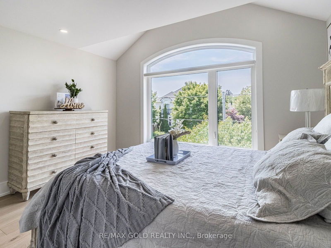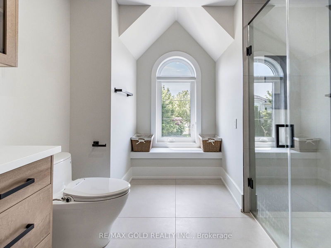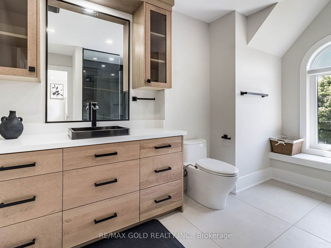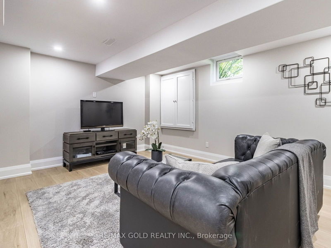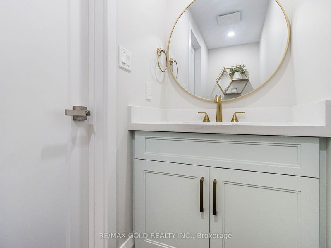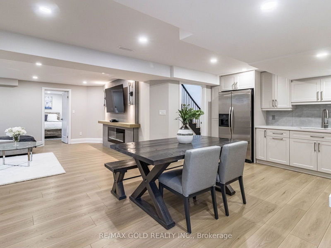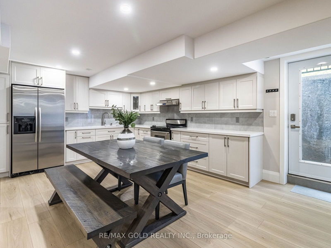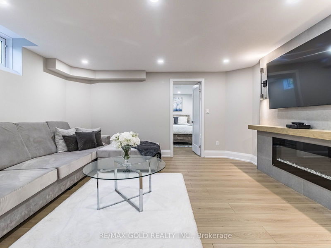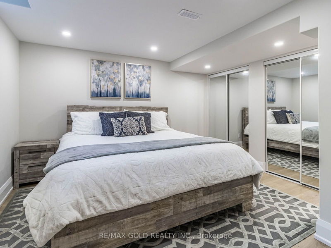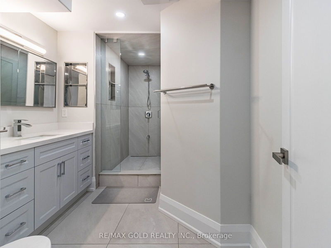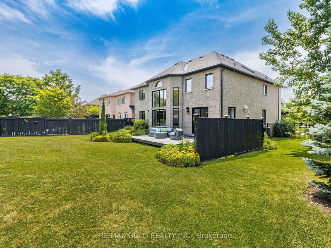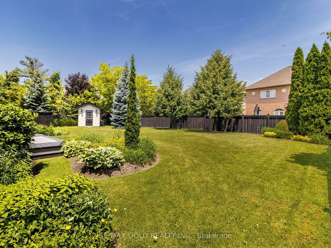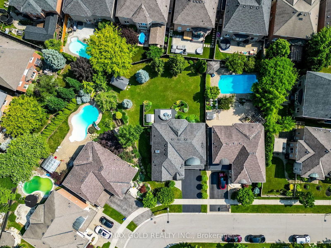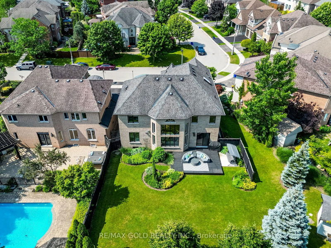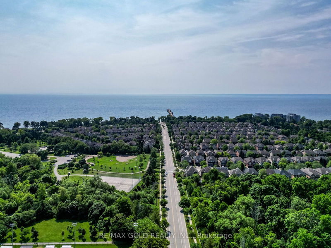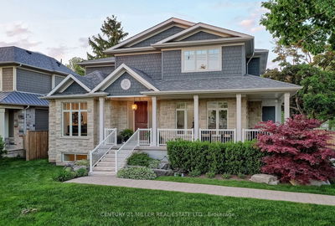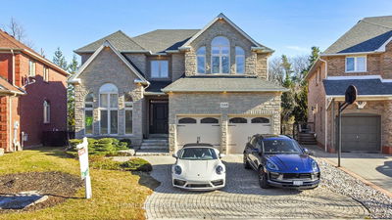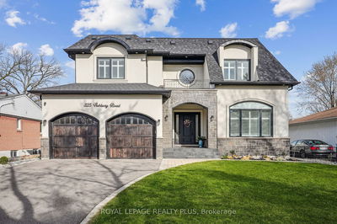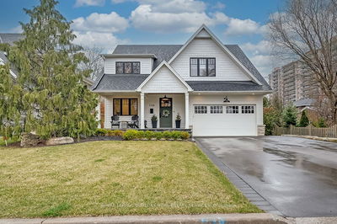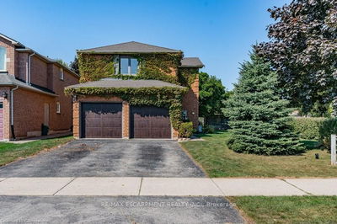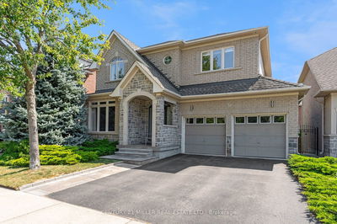Nestled in the sought-after Lakeshore Woods neighbourhood of South West Oakville, this exquisite fully renovated contemporary home spans approx 3500 square feet. Boasting 4+1 generous bedrooms and4+2 modern washrooms, this residence exudes luxury and sophistication. Brand new custom kitchen with Cambria stone counter tops, 5x11 ft island, brand new Jenn Air Noir appliances,5 ft sink, 4 Brizo Litze faucets including a filtered boiling water tab and pot filler. Nanny/In-law Suite with separate entrance. Situated close to the serene shores of Lake Ontario, enjoy the tranquil surroundings and picturesque views. With one of the largest lots in the subdivision, 103 FEET wide along rear property line, experience unparalleled outdoor space and privacy. Embrace the upscale features, refined finishes, and open-concept design that define this exceptional Lakeshore Woods masterpiece
Property Features
- Date Listed: Friday, June 21, 2024
- Virtual Tour: View Virtual Tour for 3313 Springflower Way
- City: Oakville
- Neighborhood: Bronte West
- Major Intersection: Great Lakes Blvd/Nautical Blvd
- Full Address: 3313 Springflower Way, Oakville, L6L 6V6, Ontario, Canada
- Living Room: Combined W/Dining, Hardwood Floor, Open Concept
- Kitchen: B/I Appliances, Modern Kitchen, Renovated
- Family Room: Fireplace Insert, O/Looks Backyard, Hardwood Floor
- Kitchen: Stainless Steel Appl, Side Door, Renovated
- Living Room: Hardwood Floor, Fireplace, Renovated
- Listing Brokerage: Re/Max Gold Realty Inc. - Disclaimer: The information contained in this listing has not been verified by Re/Max Gold Realty Inc. and should be verified by the buyer.

