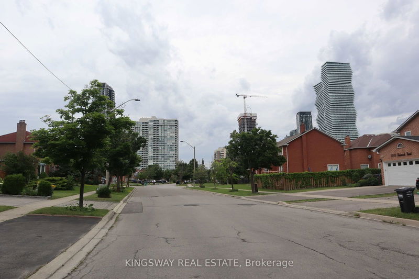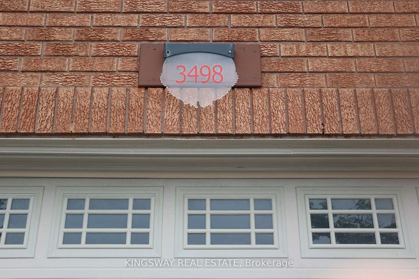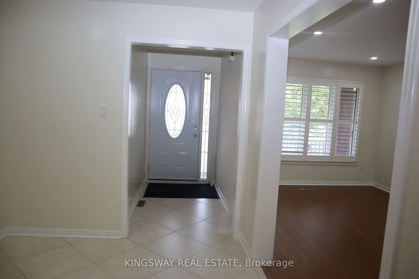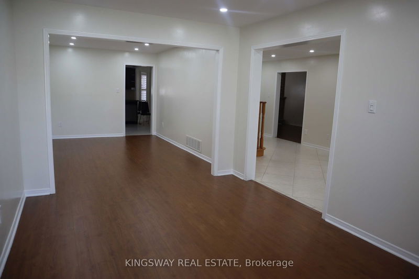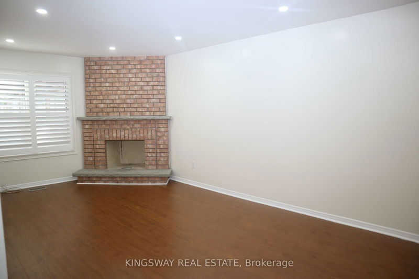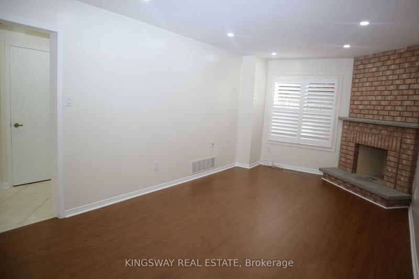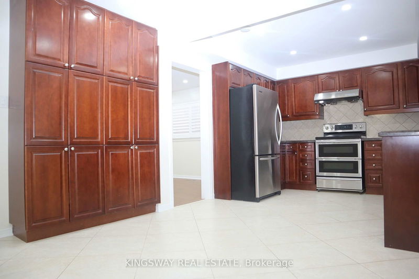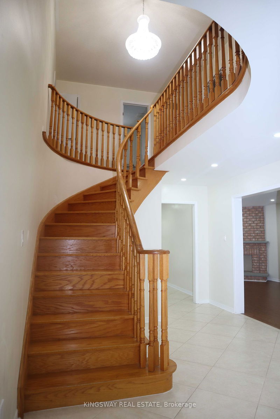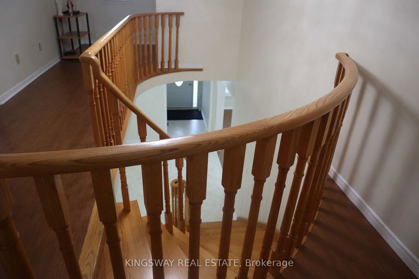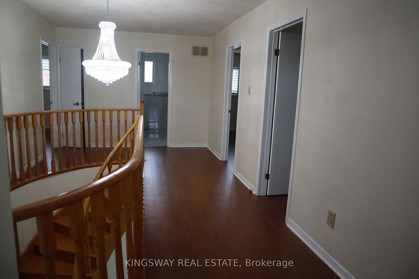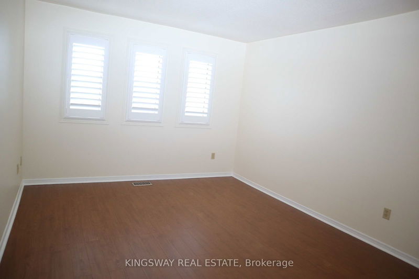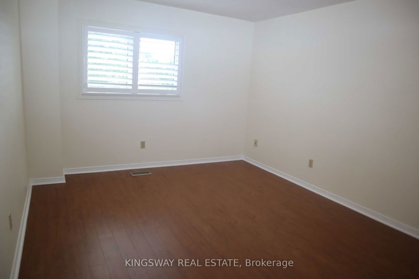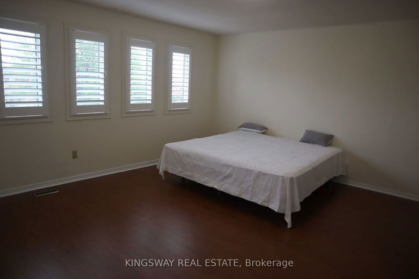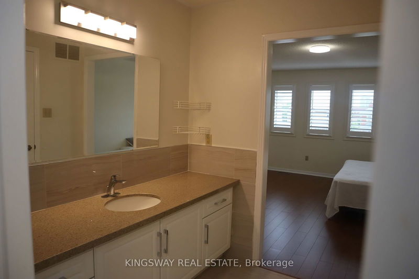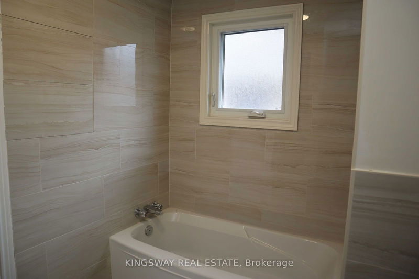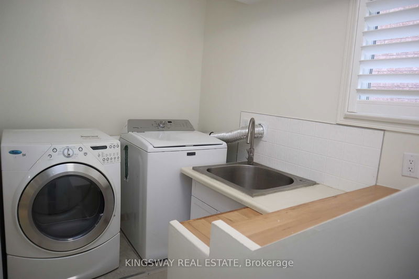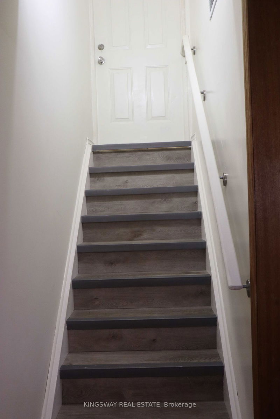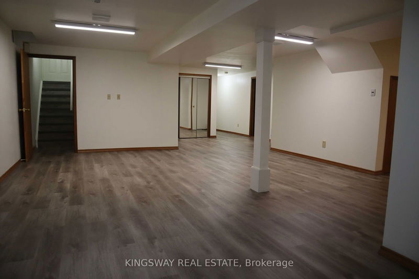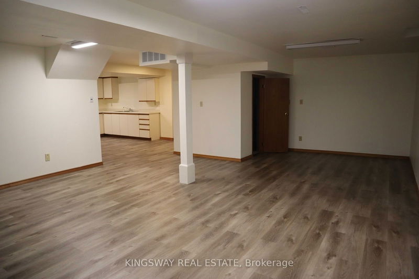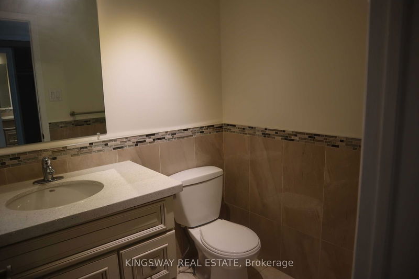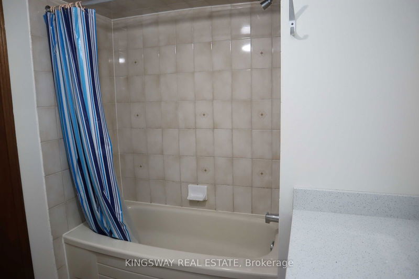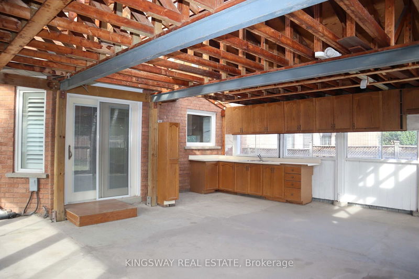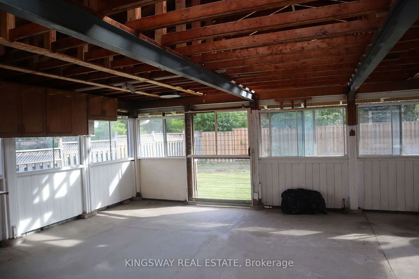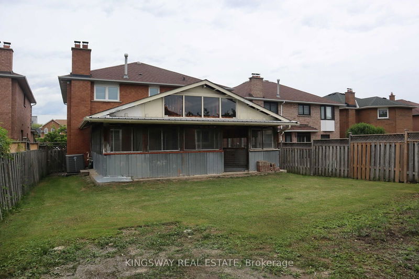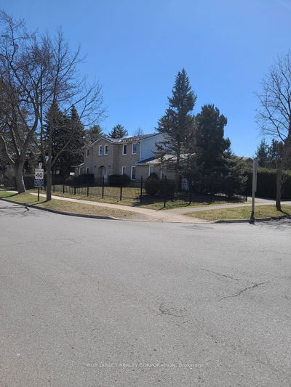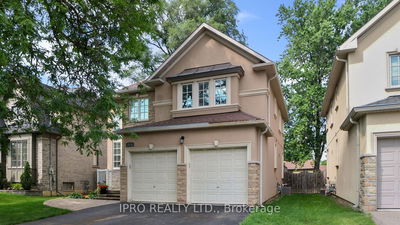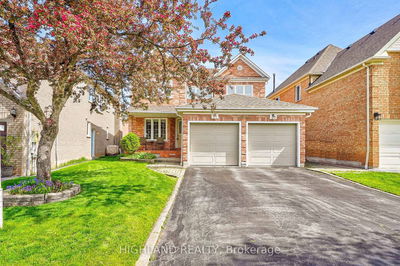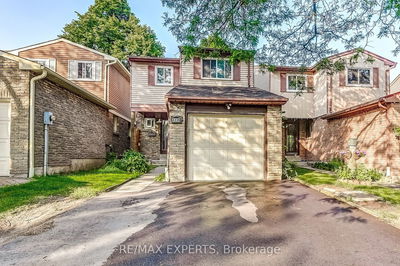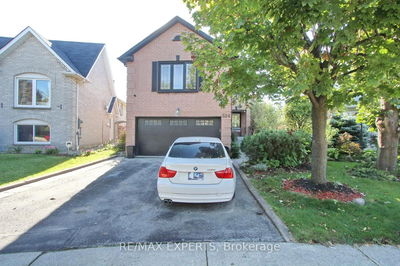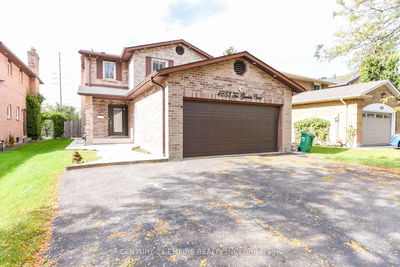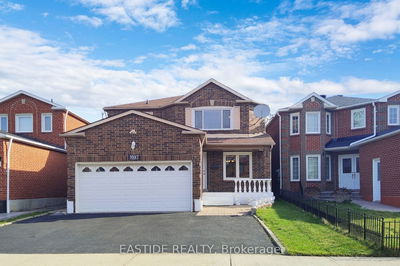Welcome To This Fully Detached House Situated In The Heart Of Central Mississauga's Friendly Neighbourhood; The House Features: The Main Floor: Spacious And Open Concept Living & Dining Rooms; a Modern Kitchen With Granite Countertop & Backsplash That Leads Out To The Backyard; The 2nd Floor: Laminated Flooring And California Shutters Windows Coverings All Throughout; Large Primary Rooms With Walk In Closet Combined With Fully Upgraded 4 Pcs Ensuite Plus 3 Large Bedrooms With Closets; Basements Features 2 Large Bedrooms With 3 Pcs Washrooms; Large Full Kitchen Combined With Large And Open Concept Living And Dining; R/I Laundry Room, Plus Separate Entrance Ideal For Potential Income. Access To Garage From Inside The HouseGreat Location 10-15 Minutes Walk To SQ1 Shopping Mall; Sheridan College, Place Of Worship; Library. Park; Public Transit, Groceries; Close To Hospital, Go Train, Go Bus, 403, QEW
Property Features
- Date Listed: Thursday, June 27, 2024
- City: Mississauga
- Neighborhood: Fairview
- Major Intersection: Confederation Pkwy / Central Pkwy
- Full Address: 3498 Redmond Road, Mississauga, L5B 3T2, Ontario, Canada
- Kitchen: Granite Counter, Backsplash, Eat-In Kitchen
- Family Room: Laminate, Fireplace, Pot Lights
- Living Room: Laminate, Open Concept
- Kitchen: Laminate, Open Concept
- Listing Brokerage: Kingsway Real Estate - Disclaimer: The information contained in this listing has not been verified by Kingsway Real Estate and should be verified by the buyer.


