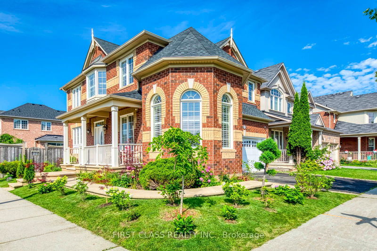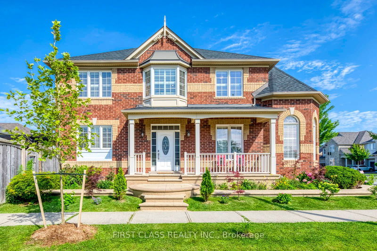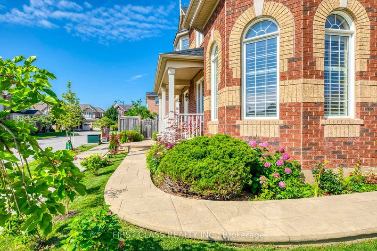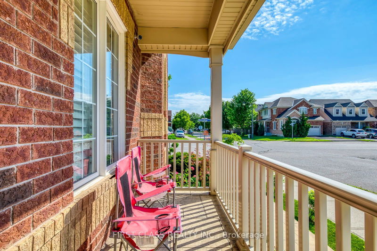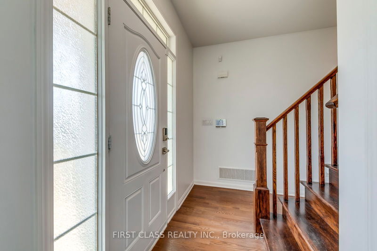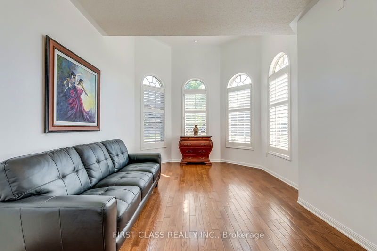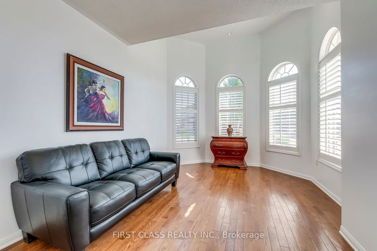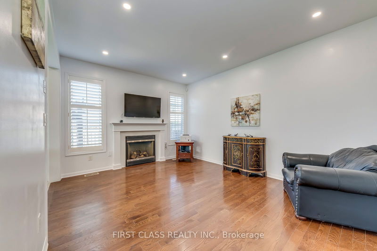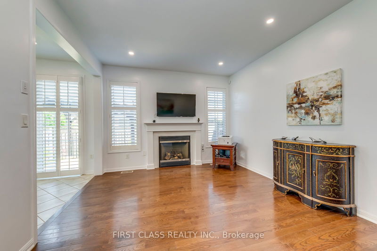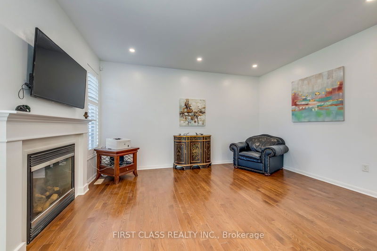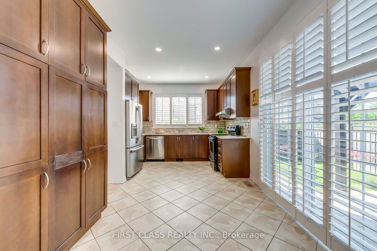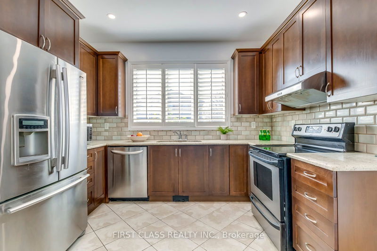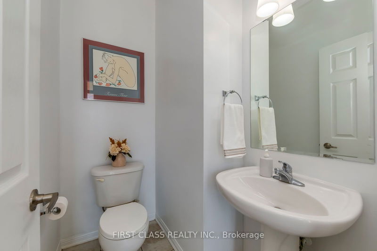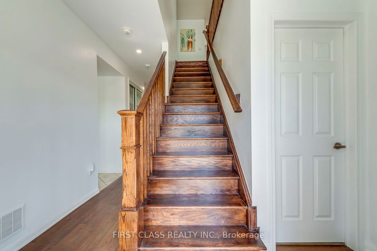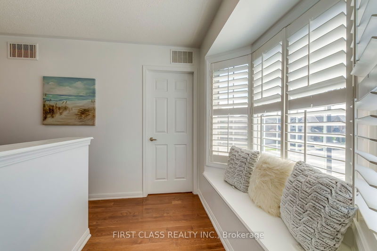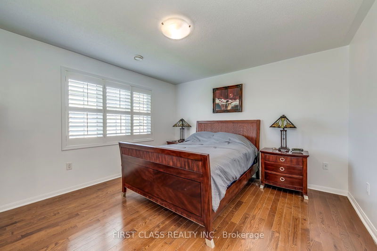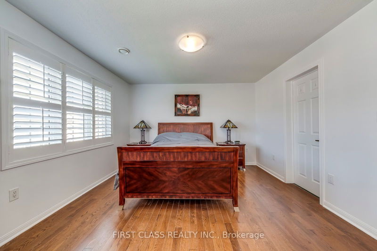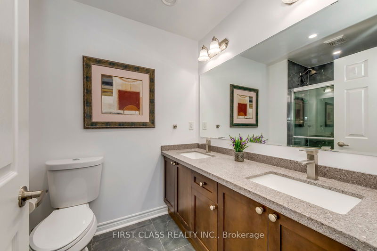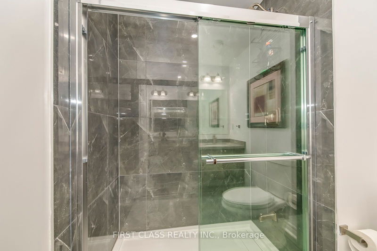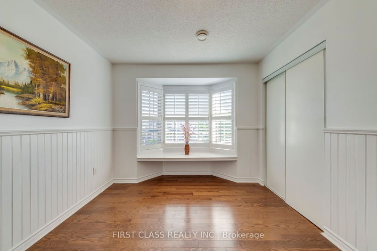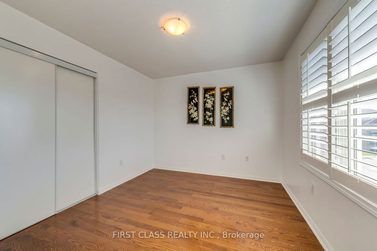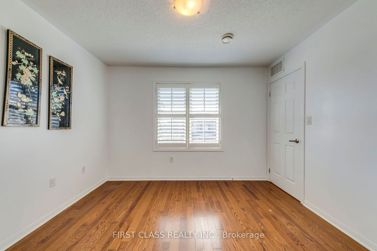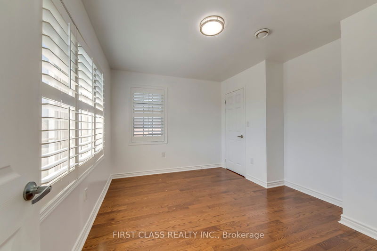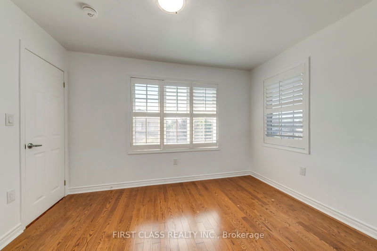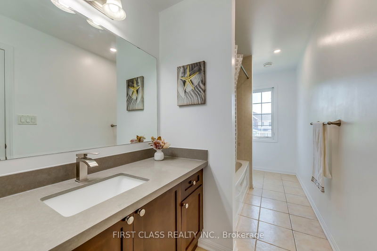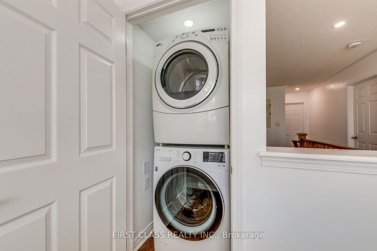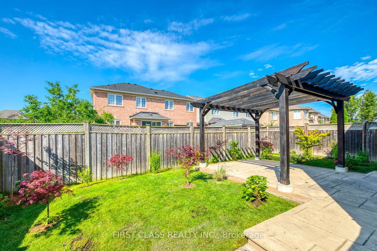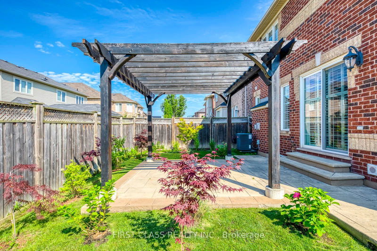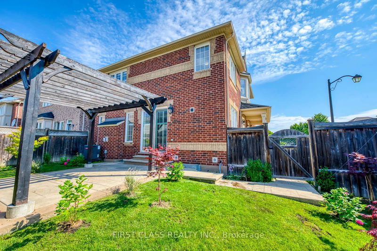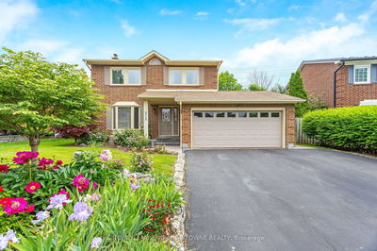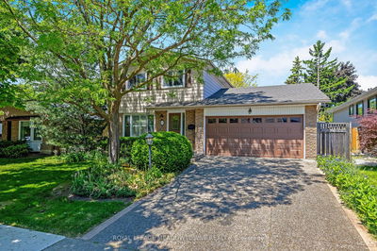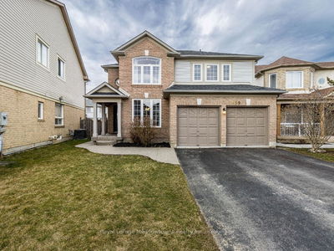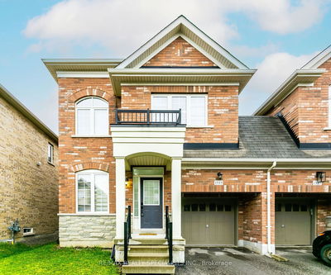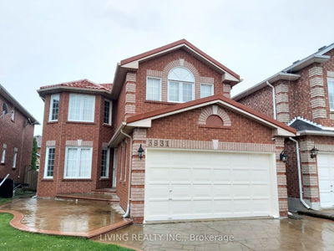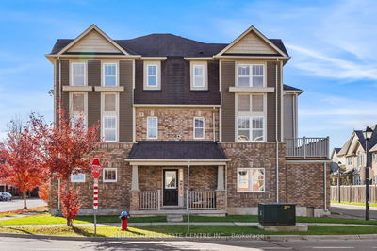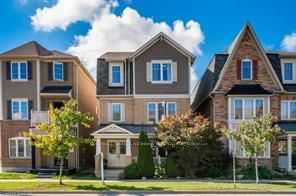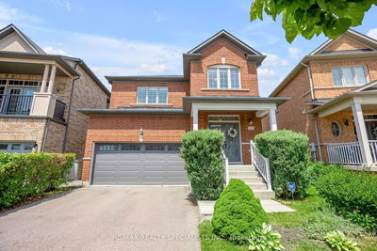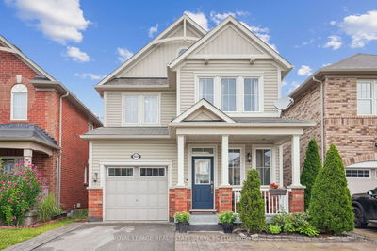Location, Location. Gorgeous Energy Star 4 Bed Double Car Garage Home In Hawthorne Village Escarpment on Premium Corner Lot, With Lots of Windows. Stamped Conc 'Wrap Around' Path Incl Gorgeous Front Porch. All Oak Victorian Post Stairs. Gleaming Hdwd. Flrs. On Main Floor And Upstairs.Bedroom and Hall. . 9' Ceilings (11' In F. Living). Formal Dining. Large Family W/Fplace. Fantastic Open Concept Kitchen With High End Ss Appliances And Upgr Cabinets W/Pantry. Granite Countertop, Gorgeous Backsplash. Quartz Countertop in Bathroom, Pot Lights Throughout. Professionally Landscaping, Large Private Backyard with Terrace and Beautiful Trees, Cedar Fence, Wood Pergola, New Roof with Warranty, 3 PC Bathroom Rough in at Bsmt. Bus Stop Close By. 5 Minutes Walking Distance by Shortcut to New Wilfrid Laurier University Milton Campus, Conestoga College Campus, Community Centre, Mins to Milton District Hospital, Go Station, Closer to Lots of Natural Parks, Recreation Centres, 15 Minutes to Toronto Premium Outlets.
Property Features
- Date Listed: Friday, July 12, 2024
- Virtual Tour: View Virtual Tour for 720 Savoline Boulevard
- City: Milton
- Neighborhood: Harrison
- Major Intersection: Derry/Savoline
- Full Address: 720 Savoline Boulevard, Milton, L9T 0X4, Ontario, Canada
- Living Room: Cathedral Ceiling, Bay Window, Combined W/Dining
- Kitchen: Granite Counter, Stainless Steel Appl, Backsplash
- Family Room: Hardwood Floor, O/Looks Backyard, Window
- Listing Brokerage: First Class Realty Inc. - Disclaimer: The information contained in this listing has not been verified by First Class Realty Inc. and should be verified by the buyer.

