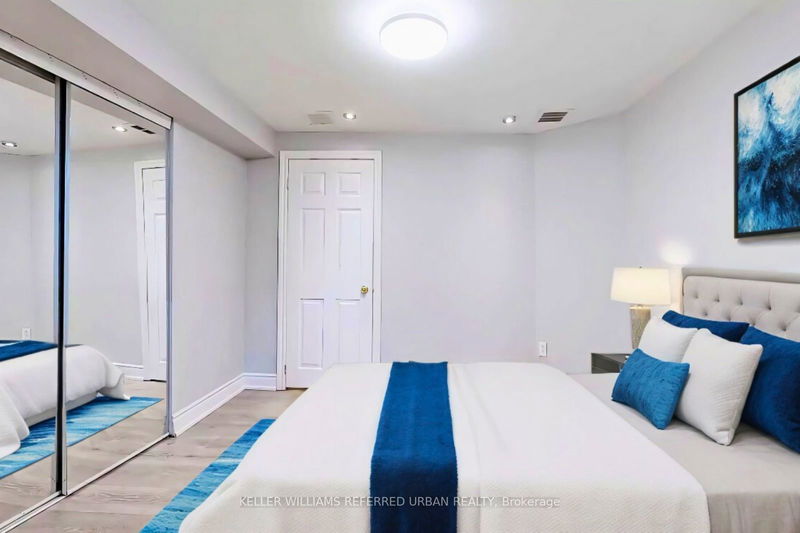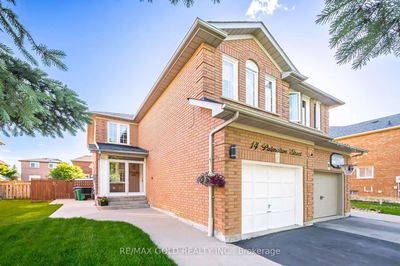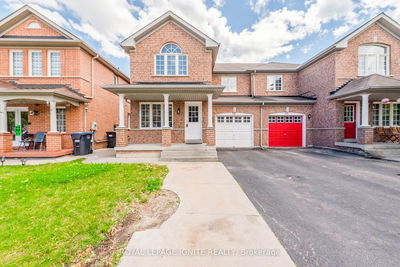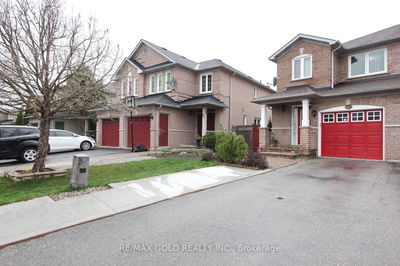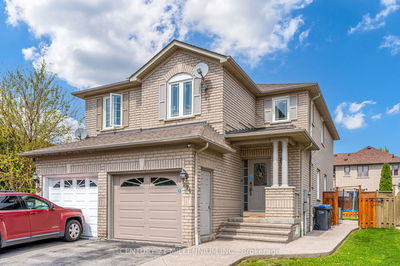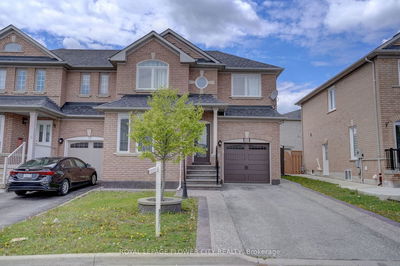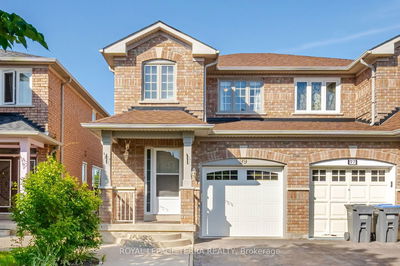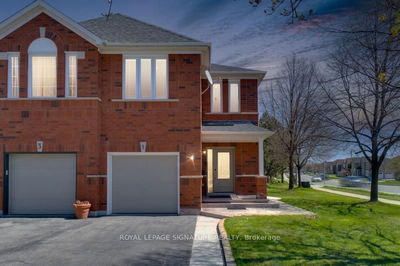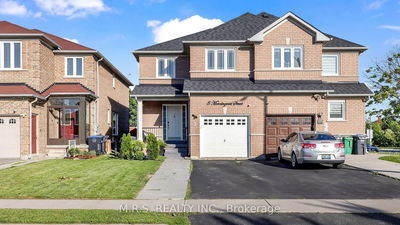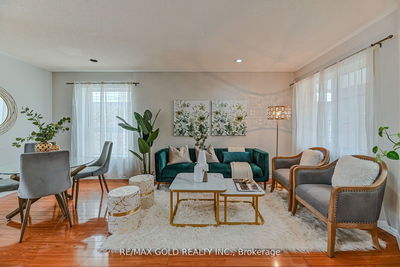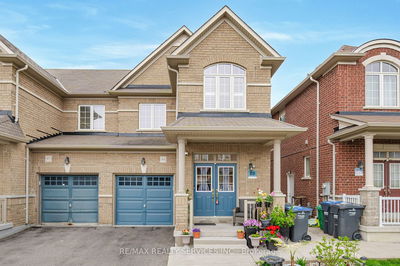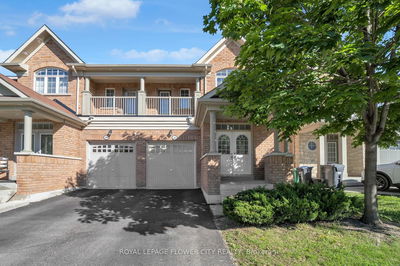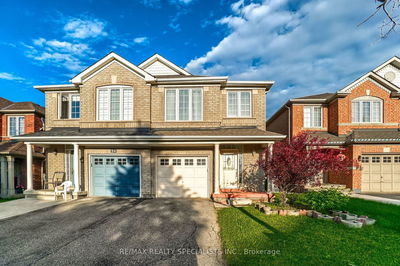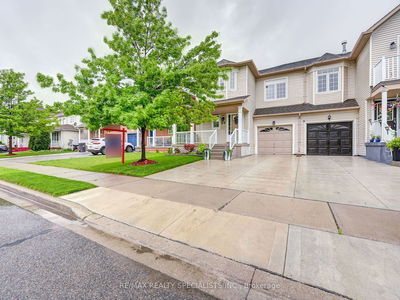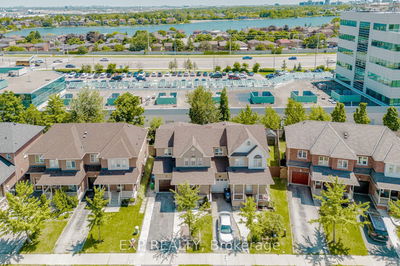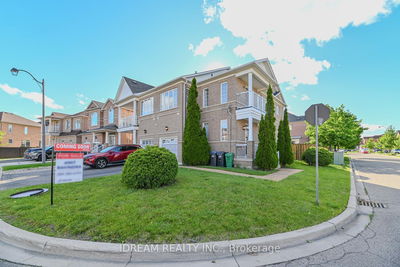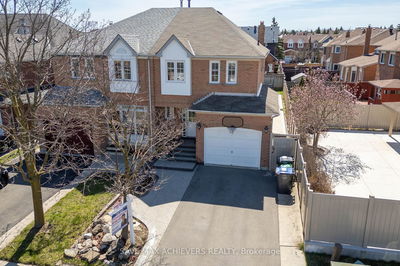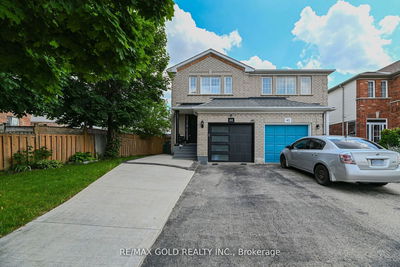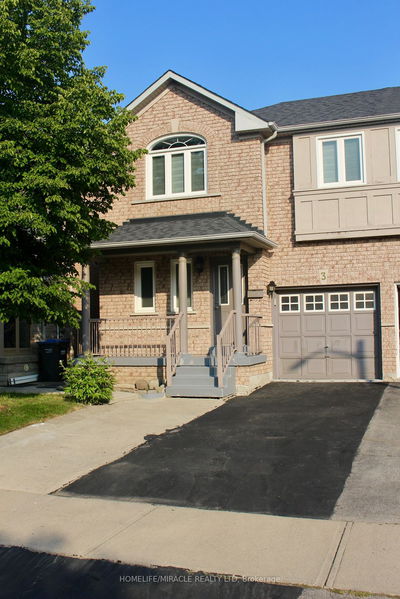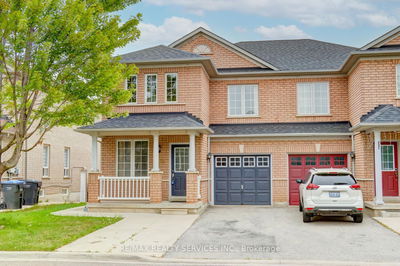Stunning residence situated minutes to HeartLake Conservation Park! This Beauty Includes 3+1 Spacious bedrooms, 4 bathrooms, 2 kitchens, 2 laundry rooms. Living and dining open concept with kitchen and a w/o to a completely private backyard which is perfect for entertaining guests and large gatherings. Its spectacular floor plan gives it a great flow with lots of natural sunlight through its big windows. This property offers a separate basement entrance with an in law suite/nannys quarters or office with one bedroom, a second kitchen and a bathroom. This property is built to suite. Great and ready to move in. Located on a tranquil street and highly sought after neighborhood, this home is within walking distance to restaurants and shops. Great big home, affordable for anyone whether you are a first time buyer or upsizing or investor... this home is perfect!
Property Features
- Date Listed: Tuesday, July 16, 2024
- City: Brampton
- Neighborhood: Sandringham-Wellington
- Major Intersection: Sandalwood Pkwy & Fernforest
- Living Room: Open Concept, Combined W/Dining, Picture Window
- Kitchen: Stainless Steel Appl, Double Sink, Hardwood Floor
- Kitchen: Hardwood Floor, Family Size Kitchen, Separate Rm
- Listing Brokerage: Keller Williams Referred Urban Realty - Disclaimer: The information contained in this listing has not been verified by Keller Williams Referred Urban Realty and should be verified by the buyer.























