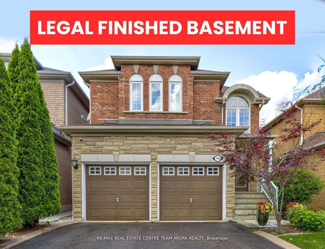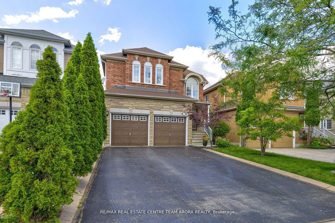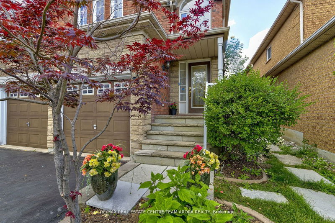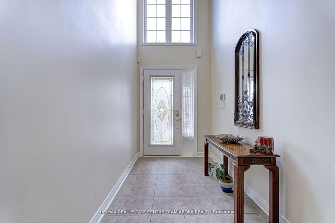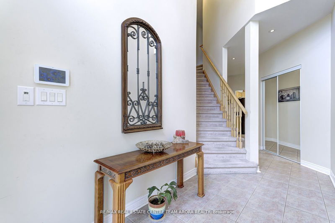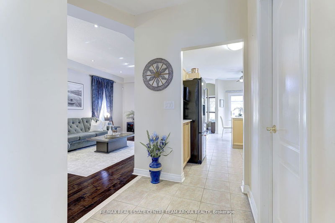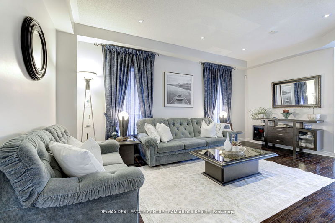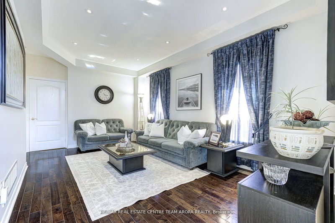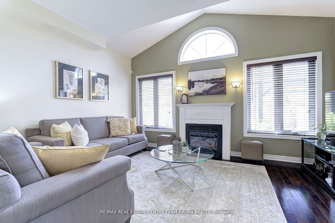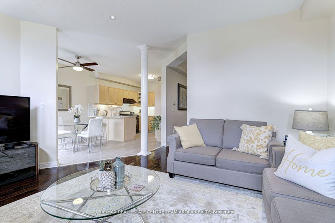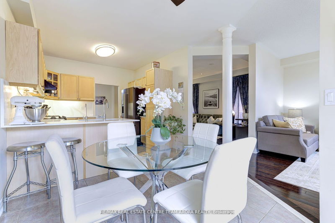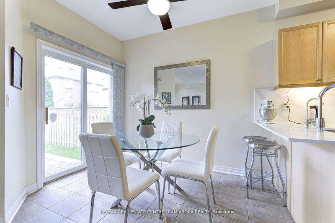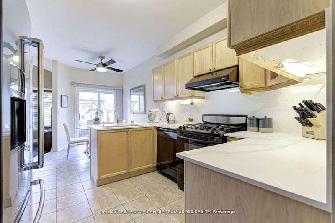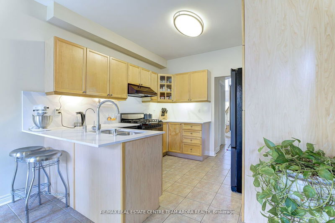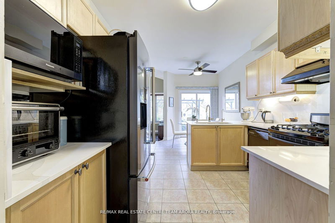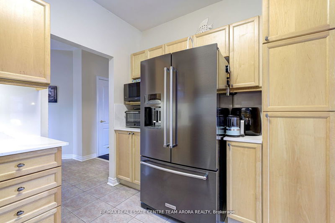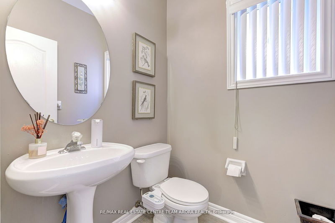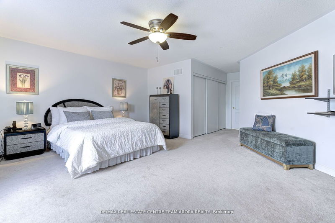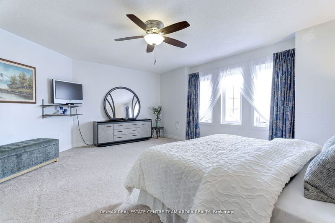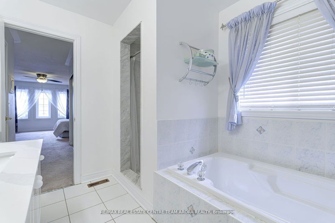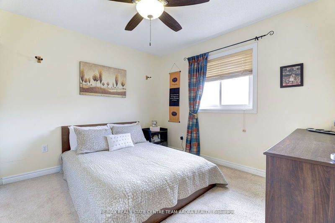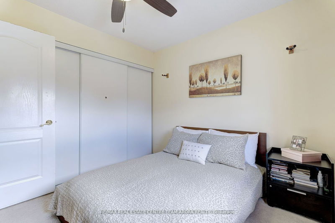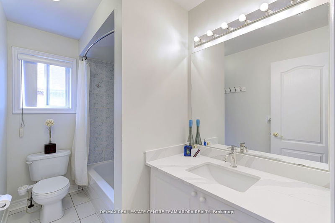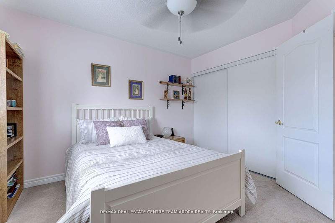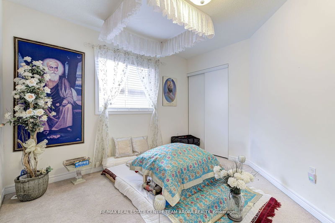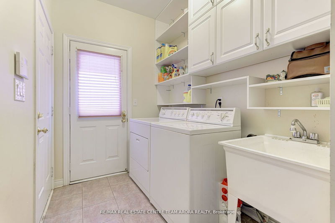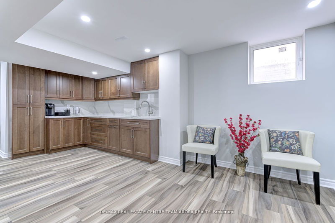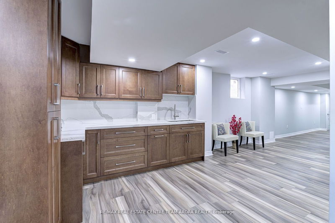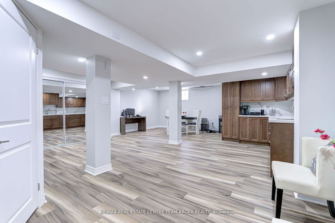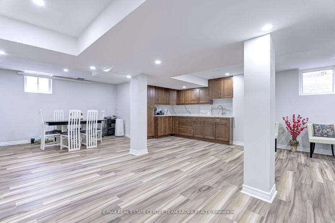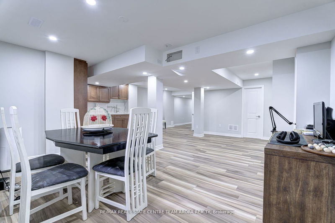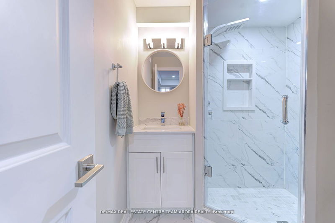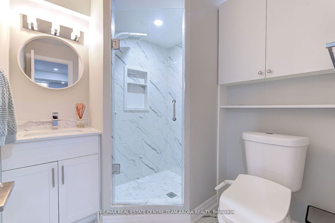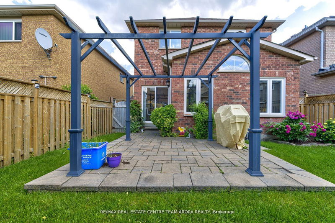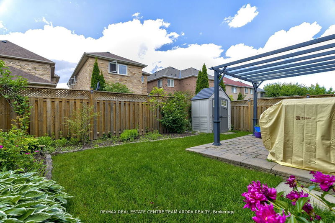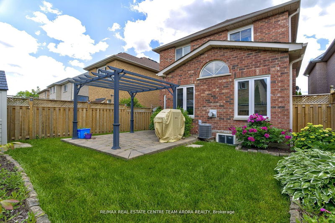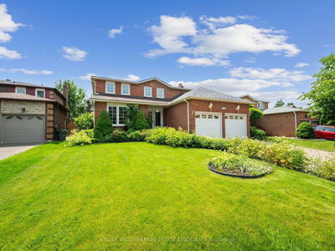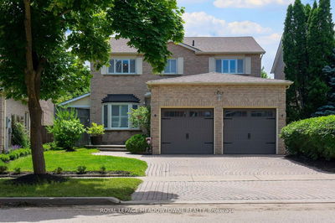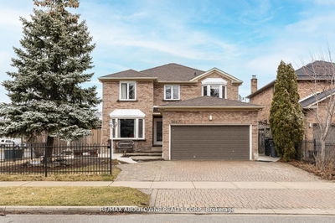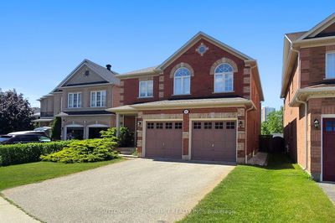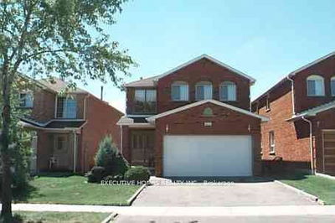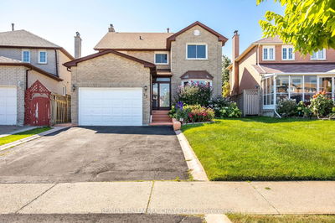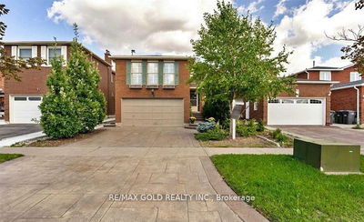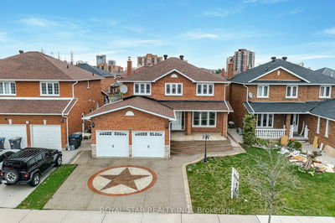A True Gem! This well-appointed residence, located in the desirable Meadowvale Village community, offers approximately 3000 square feet of living space, showcasing a blend of contemporary elegance and functional design. The main floor has 9 Ft ceiling. Boasts a spacious living room with hardwood flooring, pot lights, and a large window, seamlessly connecting to a dining area, also featuring hardwood floors and ample natural light. The modern kitchen is equipped with ceramic flooring, stainless steel appliances, and a sleek quartz countertop, complemented by an adjacent breakfast area with sliding doors leading to the yard. A cozy family room with a gas fireplace and hardwood floors completes the main level. Upstairs, the primary bedroom features broadloom flooring, a substantial closet, and a luxurious 5-piece ensuite. Three additional bedrooms, all with broadloom and closets, provide comfortable accommodations. The basement extends the living space with an office, recreation room, and a secondary kitchen, all adorned with laminate flooring and pot lights, ideal for versatile use. Minutes Away From! Transits, Parks, restaurants and schools. Minutes to 401/407/410 Highways!
Property Features
- Date Listed: Friday, July 26, 2024
- Virtual Tour: View Virtual Tour for 595 Warhol Way
- City: Mississauga
- Neighborhood: Meadowvale Village
- Major Intersection: Derry Rd/ Mclaughlin Rd
- Living Room: Hardwood Floor, Window, Pot Lights
- Kitchen: Ceramic Floor, Stainless Steel Appl, Quartz Counter
- Family Room: Hardwood Floor, Gas Fireplace, Window
- Kitchen: Laminate, Quartz Counter, Pantry
- Listing Brokerage: Re/Max Real Estate Centre Team Arora Realty - Disclaimer: The information contained in this listing has not been verified by Re/Max Real Estate Centre Team Arora Realty and should be verified by the buyer.

