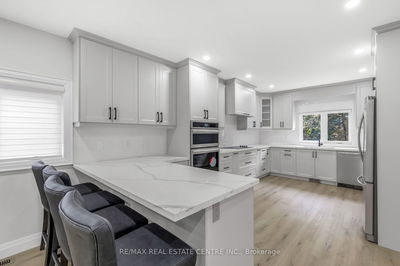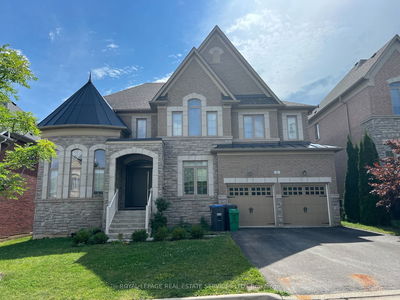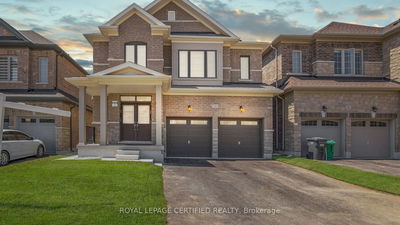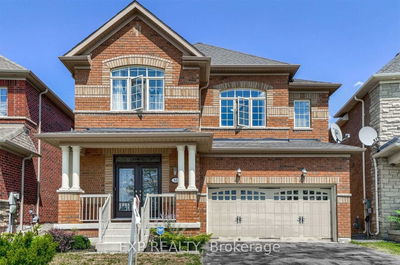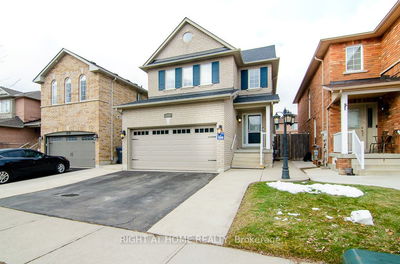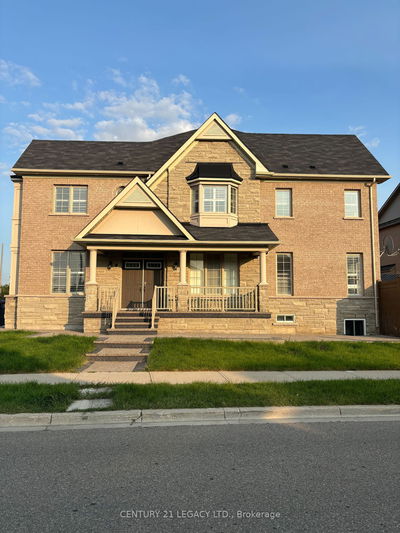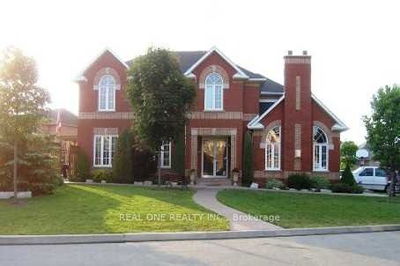One Of The Largest 3136 Sqft Remington Homes Mandora Design, 4 Bedrooms, 4 Washrooms, 10" Smooth Ceiling, Open Foyer, Oak Stairs With Iron Pickets, Upgraded Doors and Windows, Pot Lights And Hardwood On Main Floor, Chef Gourmet Kitchen With Extended Cabinets And Pantry, Quartz Counter Tops, Upstairs Front Balcony, Master Bed W/5pcs Ensuite, W/I Closet, Outside 4 Parking Spaces
Property Features
- Date Listed: Thursday, August 15, 2024
- City: Halton Hills
- Neighborhood: Georgetown
- Major Intersection: 9TH LINE AND 10 SIDE ROAD
- Family Room: Hardwood Floor, Gas Fireplace
- Living Room: Hardwood Floor, Separate Rm
- Kitchen: Tile Floor, Pantry
- Listing Brokerage: Executive Homes Realty Inc. - Disclaimer: The information contained in this listing has not been verified by Executive Homes Realty Inc. and should be verified by the buyer.












































