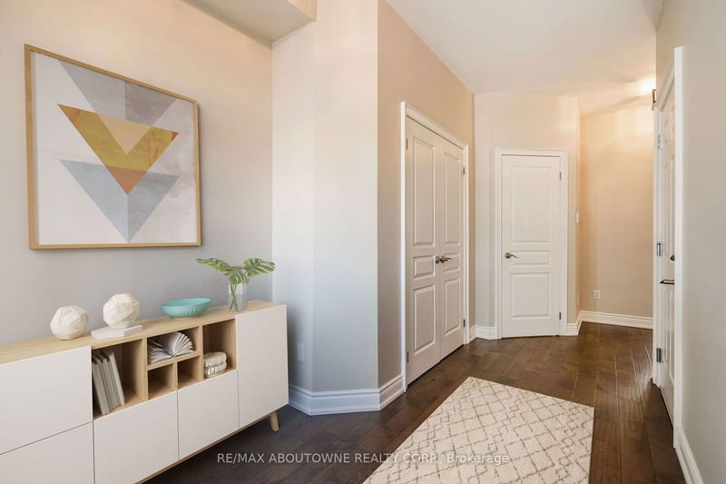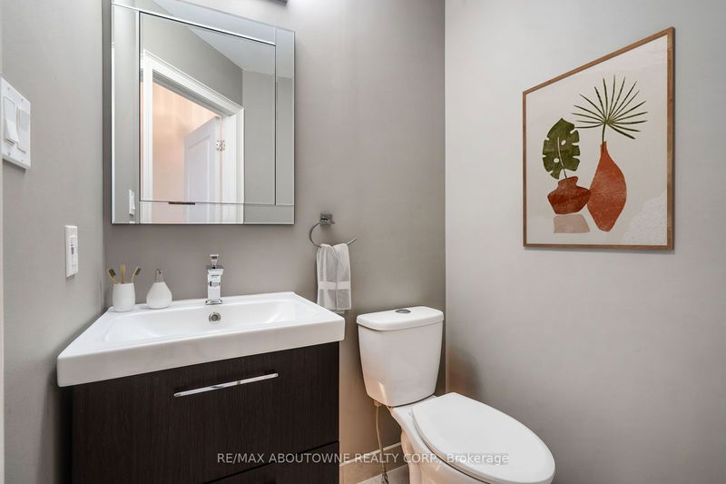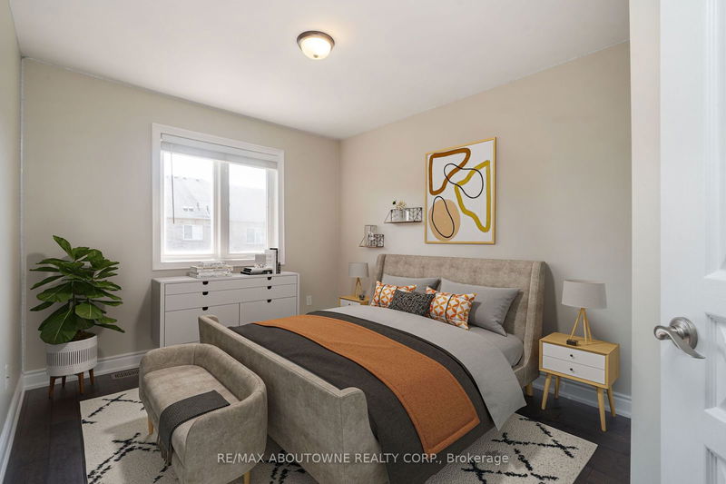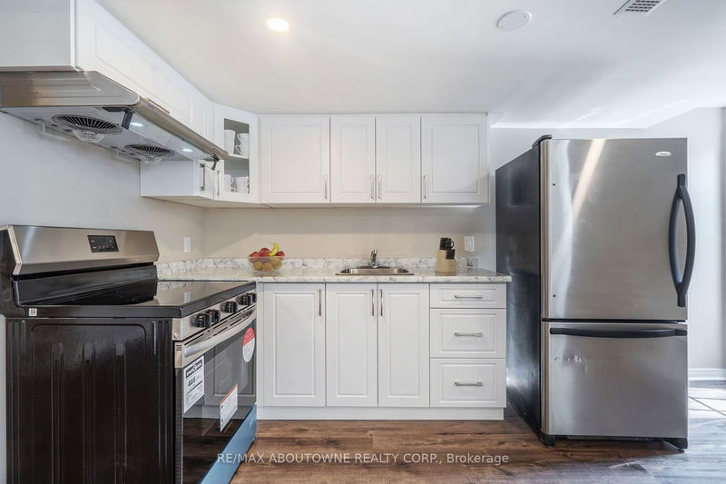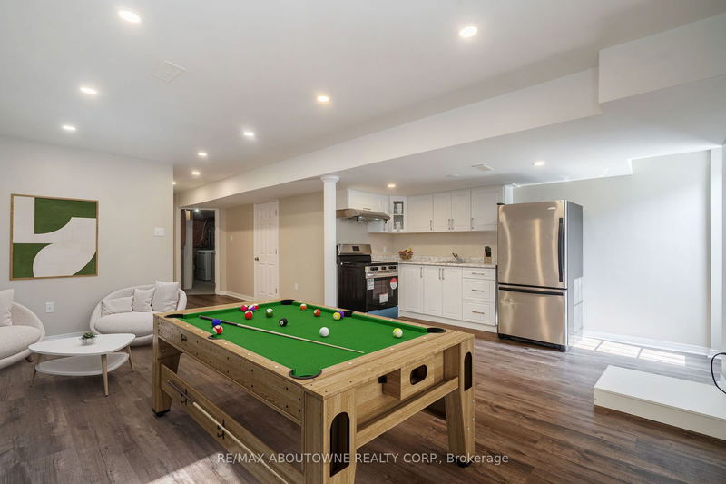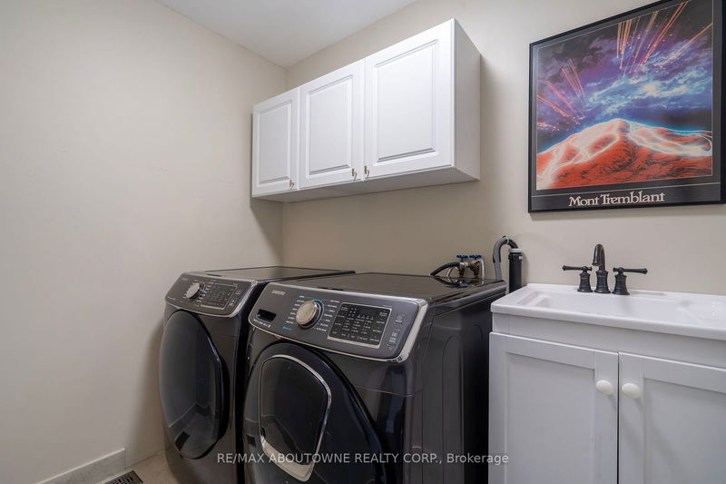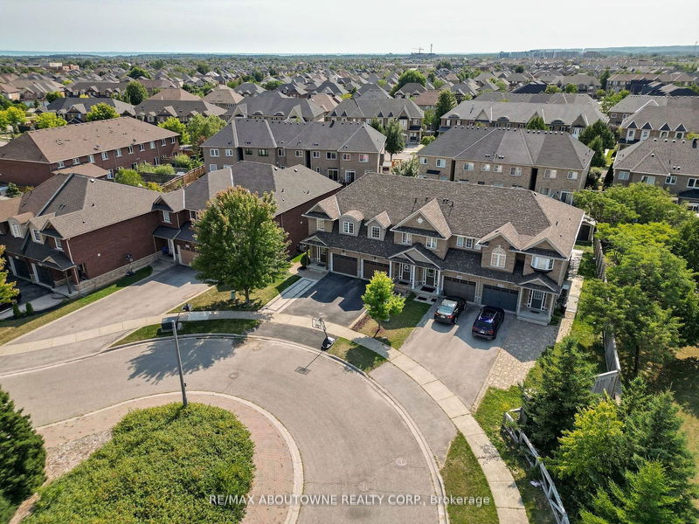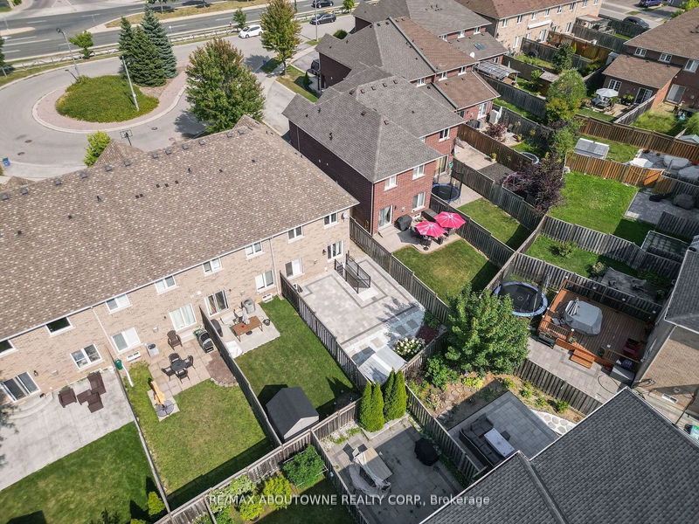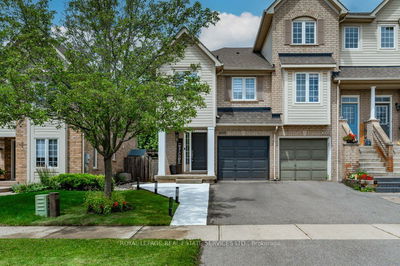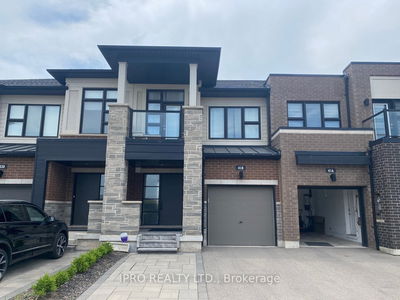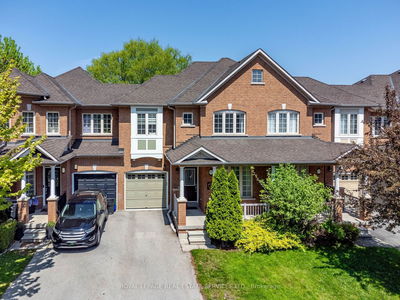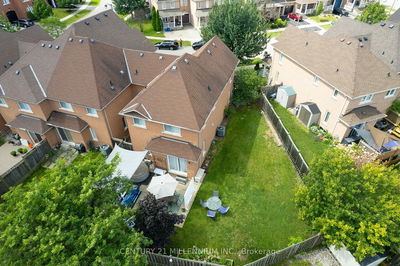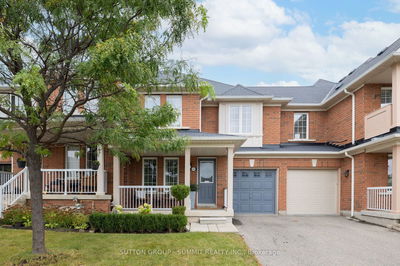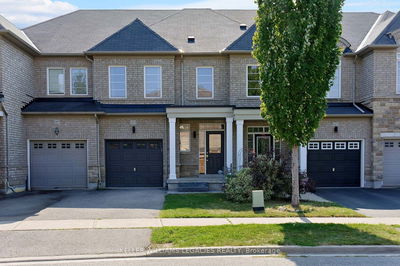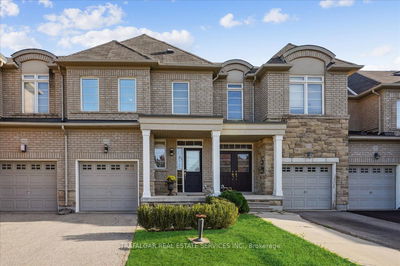***This property presents an exceptional opportunity for first-time homebuyers or investors. Featuring a LEGAL BASEMENT, it offers the potential for additional income, enhancing its appeal and value*** Welcome to this stunning, award-winning Markay-built end-unit townhome on a premium cul-de-sac in desirable Westoak Trails. This beautifully renovated home features an upgraded kitchen with Arabescato Valgi marble counters, custom cabinetry, gourmet gas range, and a marble-covered island. The open-concept living and dining area offers solid oak flooring and a cozy Napoleon gas fireplace. The spacious primary bedroom Features a seating area, and a luxurious ensuite with a jetted soaker tub, double sinks, and a walk-in tiled shower. Two additional bedrooms, an upgraded family bath, and a conveniently located laundry room complete the second floor. Professionally finished walkout basement, with a separate entrance and its own laundry. A new roof (2018), hot water tank (2020), furnace (2021), and AC (2023) and 200amp electrical panel, this home has no rental items. Enjoy the professionally landscaped, fully fenced yard just minutes from Oakville Hospital, shopping, schools and highways.
Property Features
- Date Listed: Tuesday, September 10, 2024
- City: Oakville
- Neighborhood: West Oak Trails
- Major Intersection: Third Line/Pine Glen
- Kitchen: Main
- Living Room: Main
- Kitchen: Bsmt
- Listing Brokerage: Re/Max Aboutowne Realty Corp. - Disclaimer: The information contained in this listing has not been verified by Re/Max Aboutowne Realty Corp. and should be verified by the buyer.



