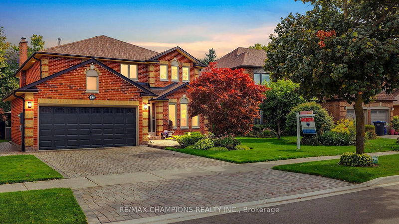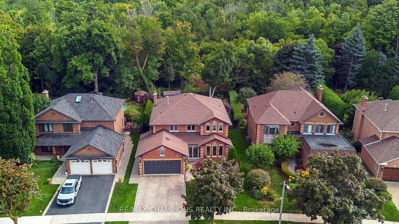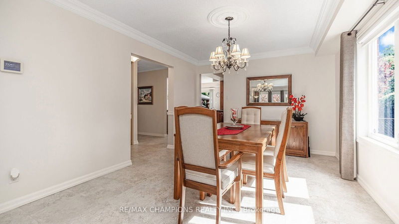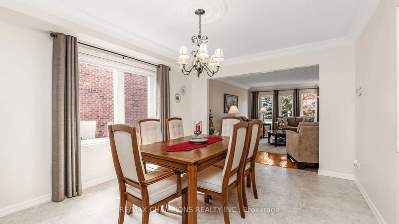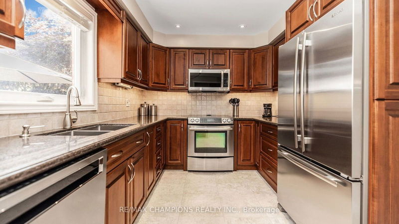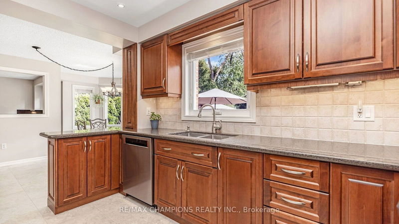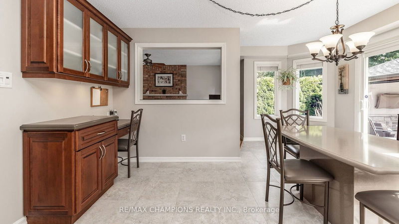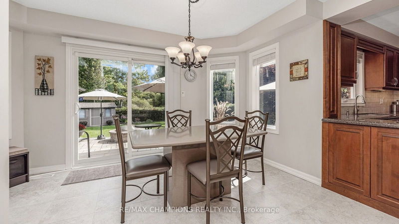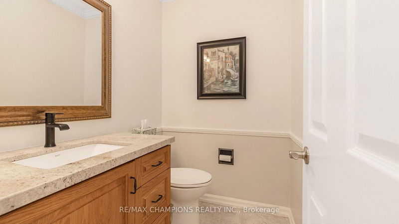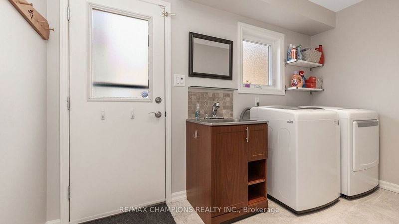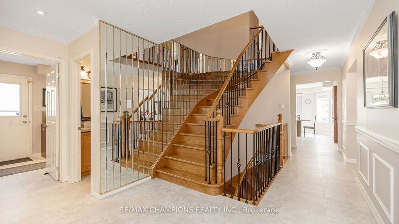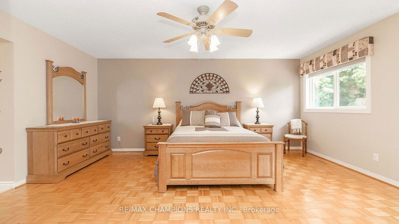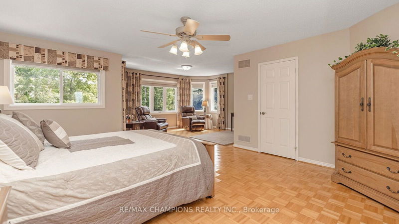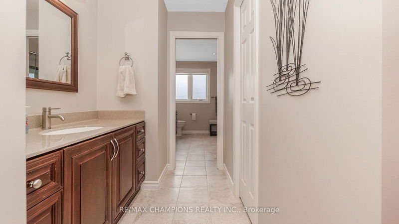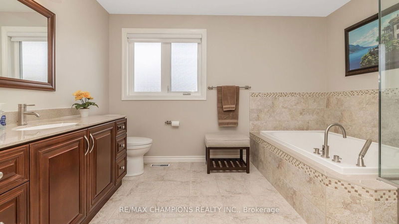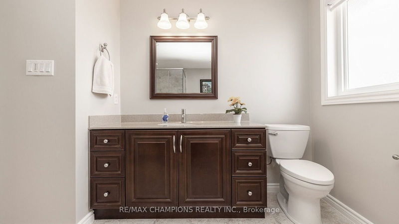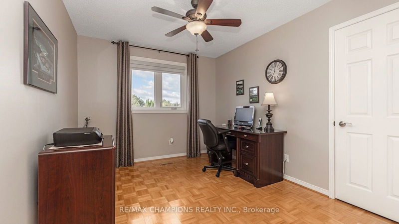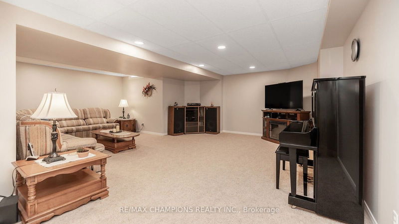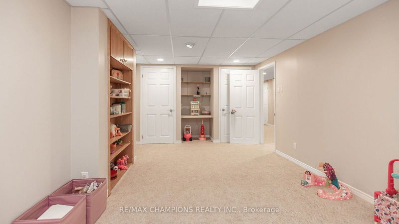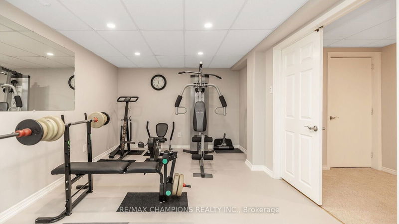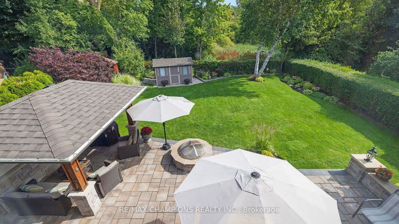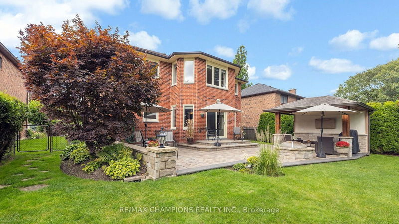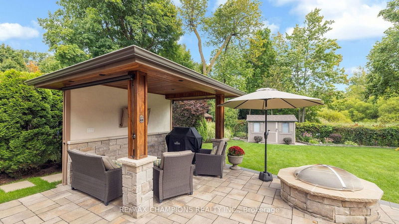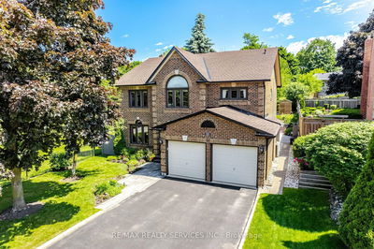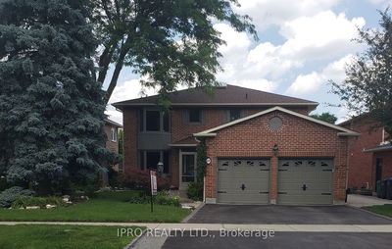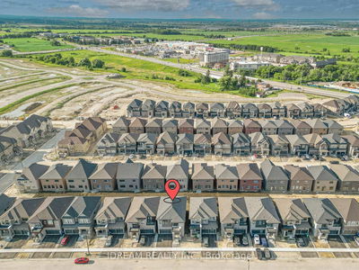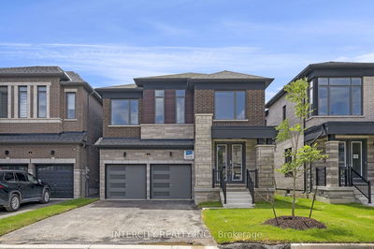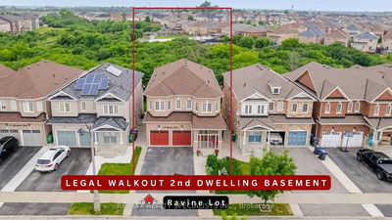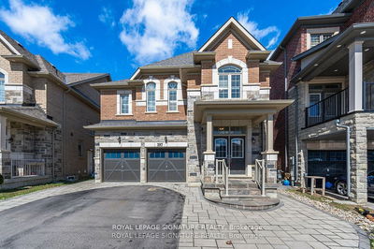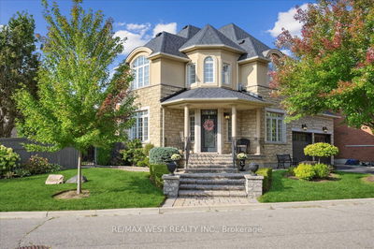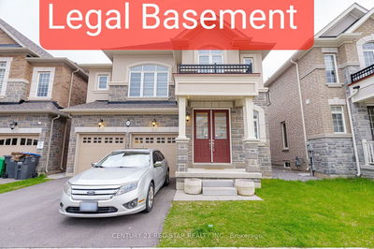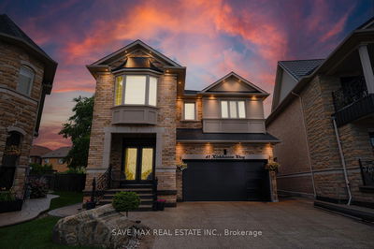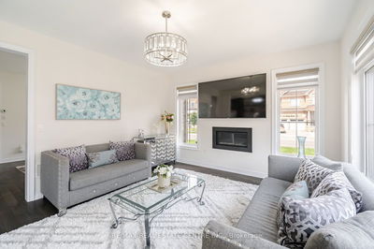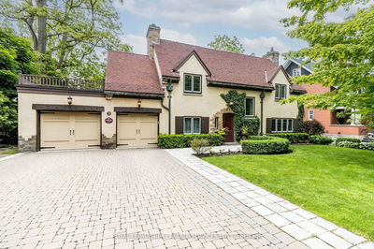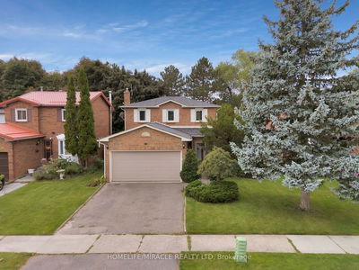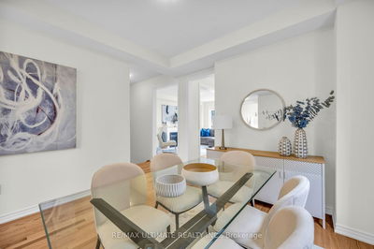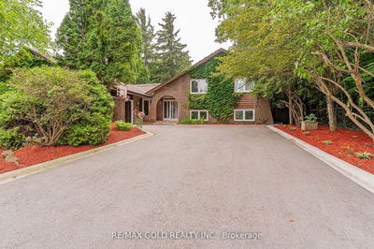Welcome to 82 Kenpark Ave, a beautifully maintained 4-bedroom detached home in the sought-after Stonegate neighborhood of Brampton. Backing onto Heartlake Conservation Area, property offers privacy and picturesque views. The modern kitchen features upgraded cabinets, granite countertops, stainless-steel appliances and potlights. The main floor includes a laundry room with access to the garage and a side door entrance. The spacious primary bedroom has an upgraded ensuite with a glass shower and bench seating, plus a cozy fireplace. The professionally landscaped garden boasts a large paved patio, a covered gazebo and mature trees. Recent updates in 2023 include all new windows (eight triple-pane windows), new sliding door, new front door with porch enclosure and stylish blinds. The finished basement with a 3-piece washroom adds extra living space. Block-paved driveway, sprinkler system, epoxy garage flooring, and a powered shed, this move-in-ready home is a must-see!!
Property Features
- Date Listed: Thursday, September 12, 2024
- Virtual Tour: View Virtual Tour for 82 Kenpark Avenue
- City: Brampton
- Neighborhood: Snelgrove
- Major Intersection: Kennedy/Kenpark Ave
- Full Address: 82 Kenpark Avenue, Brampton, L6Z 3K4, Ontario, Canada
- Living Room: Hardwood Floor, Crown Moulding
- Family Room: Hardwood Floor, Gas Fireplace
- Kitchen: O/Looks Backyard, Ceramic Floor, Granite Counter
- Listing Brokerage: Re/Max Champions Realty Inc. - Disclaimer: The information contained in this listing has not been verified by Re/Max Champions Realty Inc. and should be verified by the buyer.

