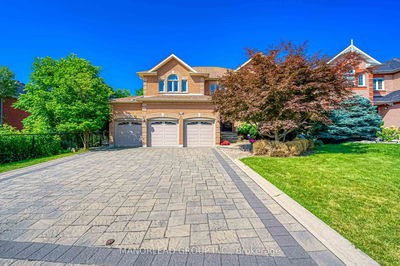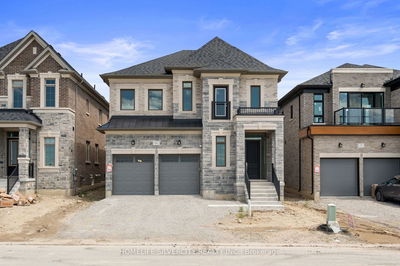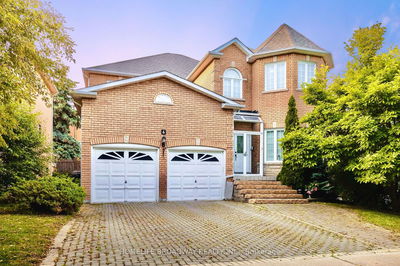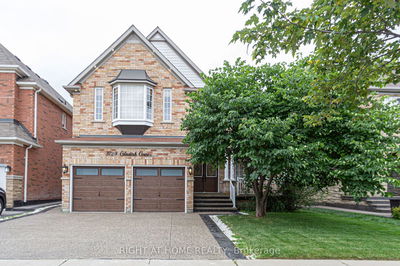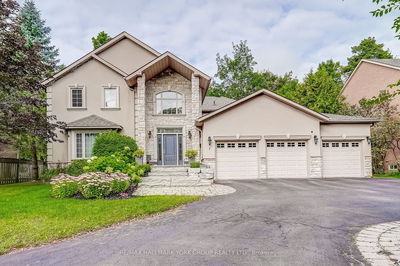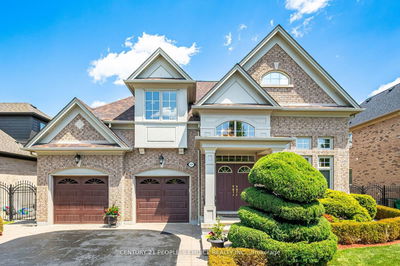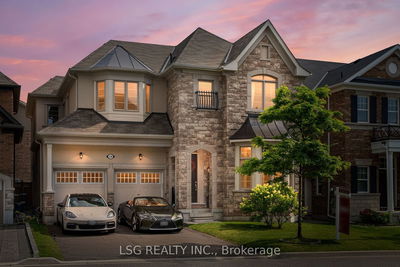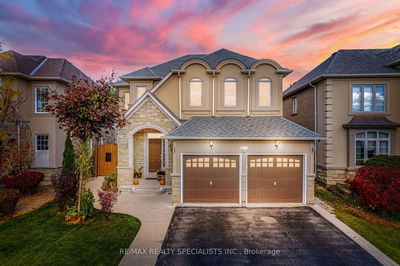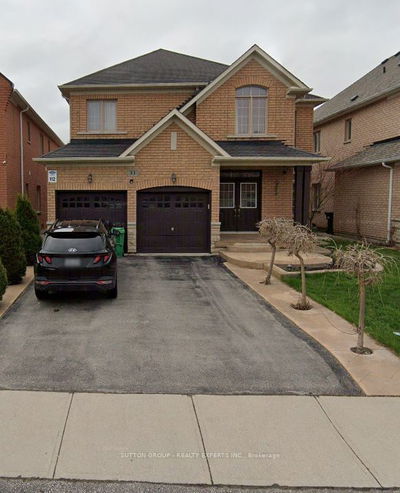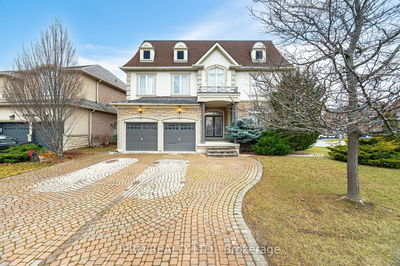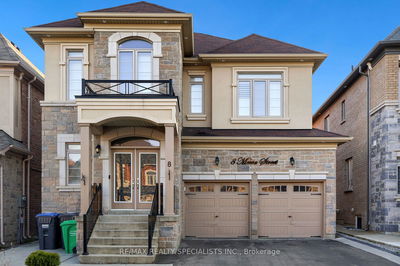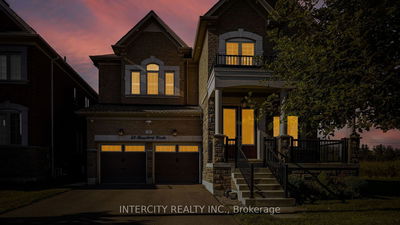Fully Upgraded Home Featuring 4125 SQFT Above Ground as per MPAC. 4 Bedrooms on Second Floor, All With En-suites. Total living space of over 6100 SQFT including finished Legal Registered Basement Apartment featuring 2 bathrooms, separate laundry and kitchen with a legal builder side entrance. Double Door Main Entry Featuring 10FT High Ceiling On Main Floor & 9FT Ceiling On 2nd Floor & Basement. Custom Kitchen with built-in appliances and speakers, Pantry with wet bar & fridge, Office with built-in desk & cabinets, Custom Laundry with Sink & Cabinets, Primary Room Walk-in closets with organizers. Exterior Interlocking; including Ground & Post Lights, Fire-pit with Bench/Seating, Gas Line in Backyard, Gazebo, & Custom Shed. Crown Molding on Main Floor & Second Floor Hallway. QUARTZ countertops throughout home. Upgraded Hardwood Floor On Main Floor & 2nd Floor Hallway. EV Plug in Garage. Water Sprinkler System (front & back) & Security Cameras all around. Plus much more, must see!
Property Features
- Date Listed: Monday, September 23, 2024
- Virtual Tour: View Virtual Tour for 11 Possession Crescent
- City: Brampton
- Neighborhood: Toronto Gore Rural Estate
- Major Intersection: Mcvean Dr & Countryside Dr
- Full Address: 11 Possession Crescent, Brampton, L6P 4K5, Ontario, Canada
- Family Room: Gas Fireplace, Coffered Ceiling, Hardwood Floor
- Living Room: Pot Lights, Crown Moulding, Hardwood Floor
- Kitchen: Built-In Speakers, B/I Appliances, Custom Counter
- Listing Brokerage: Dolphin Realty Inc. - Disclaimer: The information contained in this listing has not been verified by Dolphin Realty Inc. and should be verified by the buyer.












































