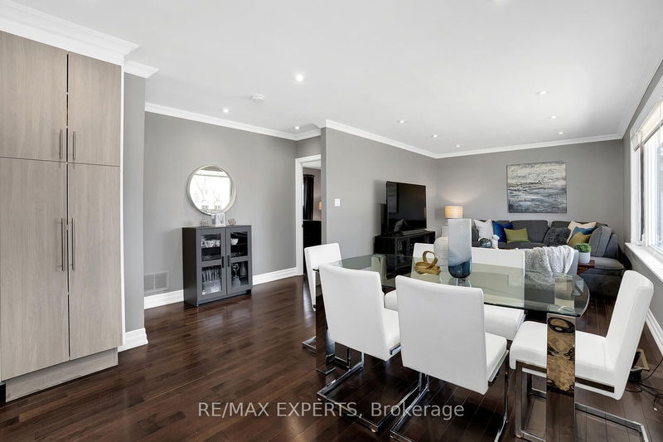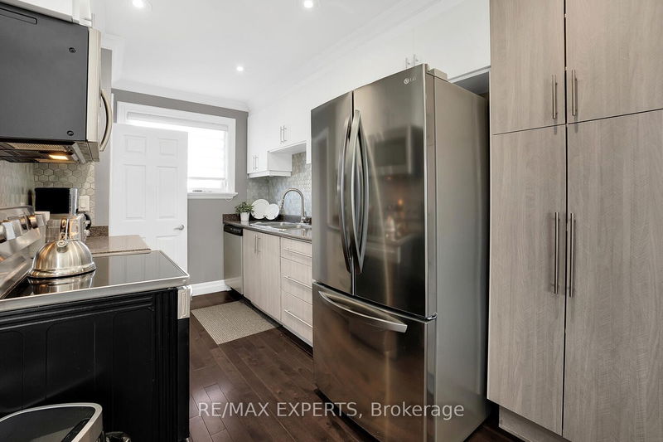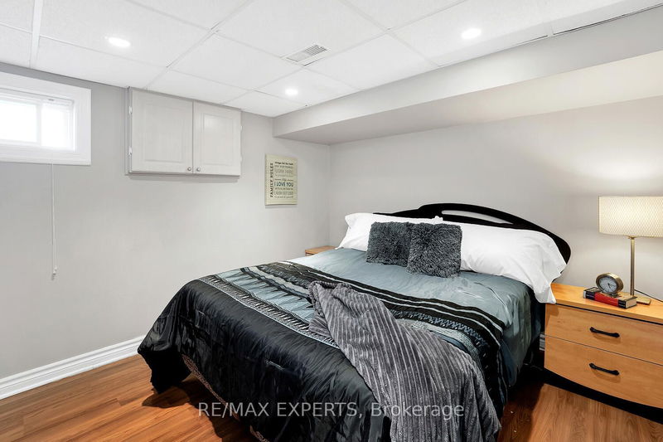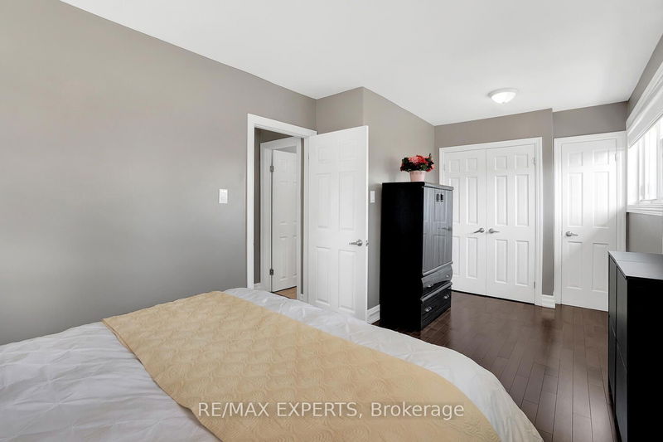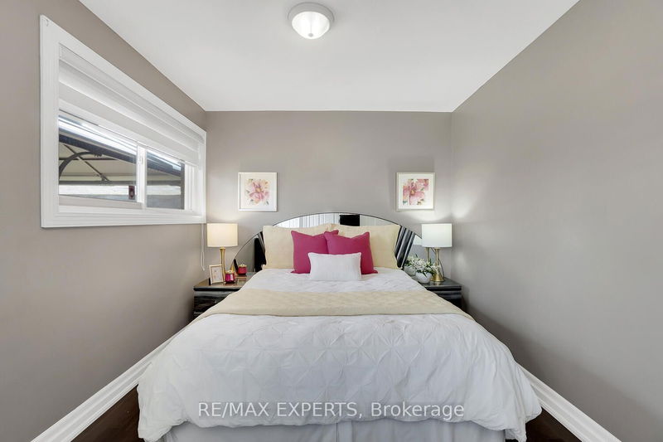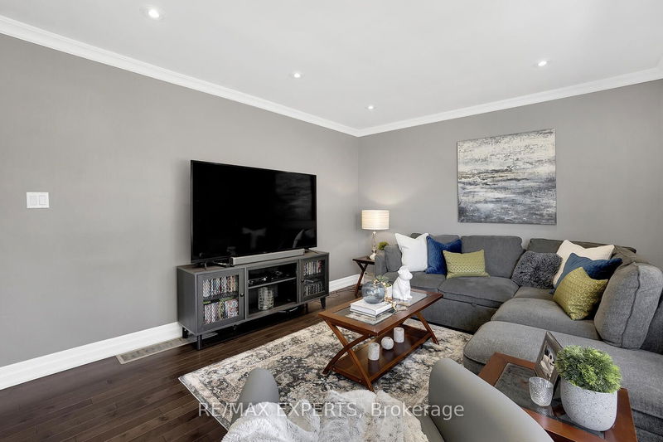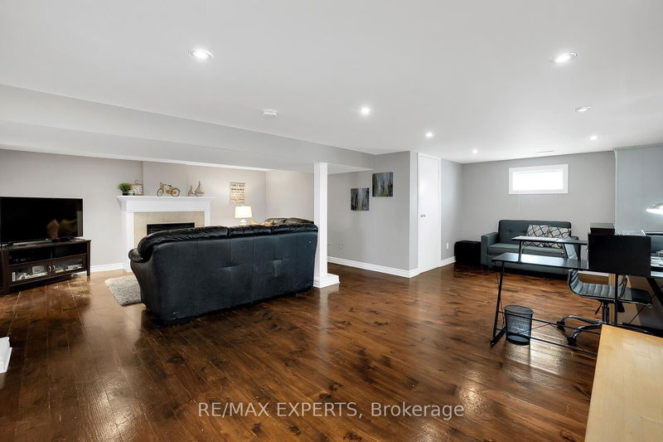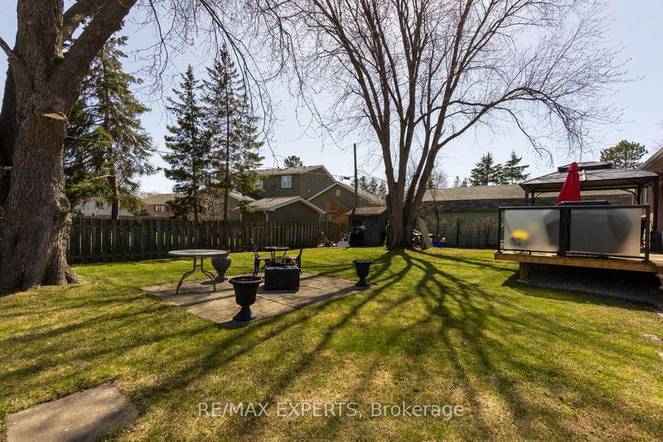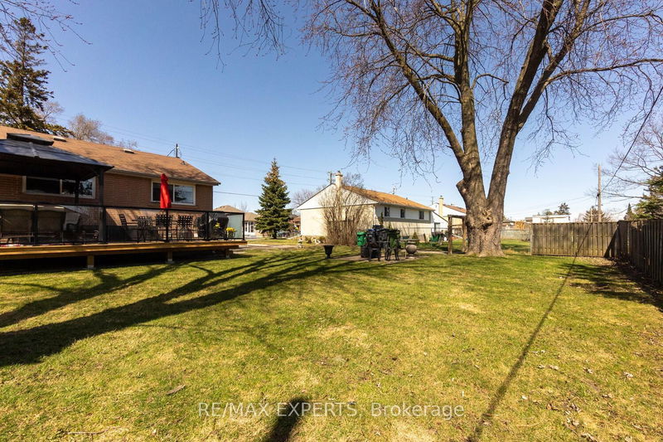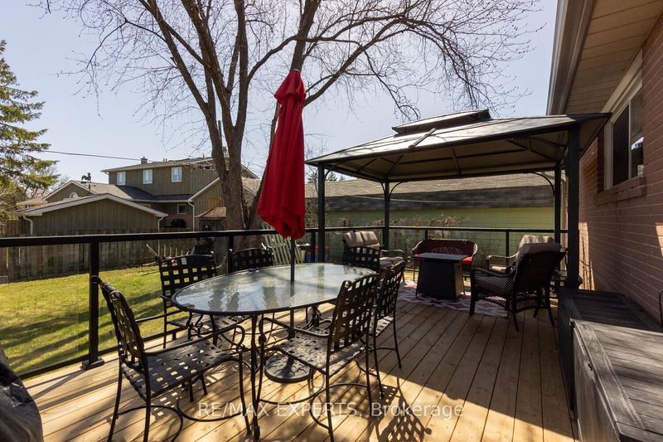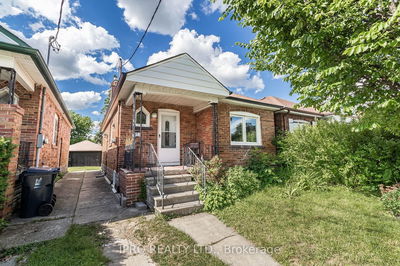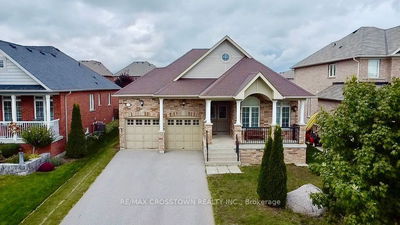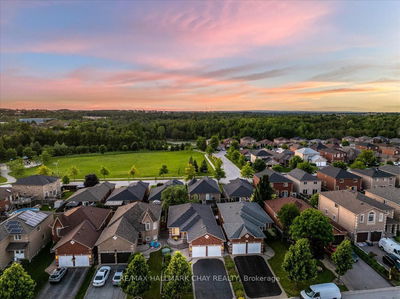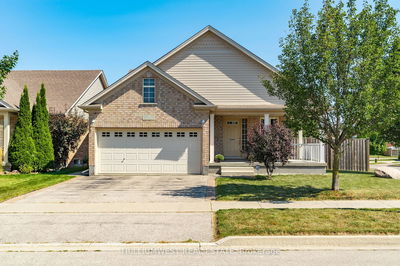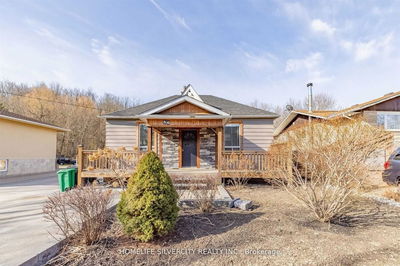Attention first-time buyers and future builders/renovators! This property is a dream, offering endless potential for modern living and a backyard oasis (pool-sized lot). The detached bungalow boasts an open-concept main floor with a sleek, renovated kitchen (2022) and brand-new stainless steel appliances (2022). The backyard, featuring a large deck (2021), is perfect for entertaining or relaxing during the warmer months.
Property Features
- Date Listed: Monday, September 30, 2024
- City: Caledon
- Neighborhood: Bolton West
- Major Intersection: Ellwood/Henderson
- Full Address: 86 Ellwood Drive W, Caledon, L7E 4W7, Ontario, Canada
- Kitchen: B/I Dishwasher, Granite Counter, Modern Kitchen
- Family Room: Hardwood Floor, Combined W/Family, Crown Moulding
- Listing Brokerage: Re/Max Experts - Disclaimer: The information contained in this listing has not been verified by Re/Max Experts and should be verified by the buyer.


