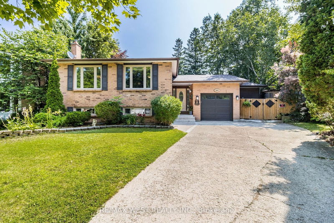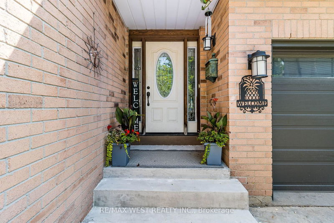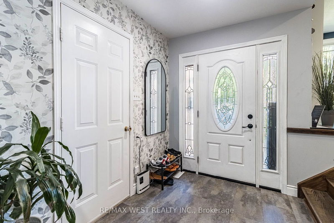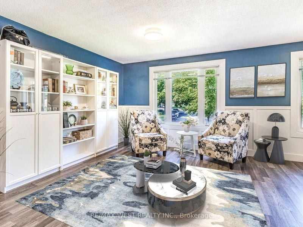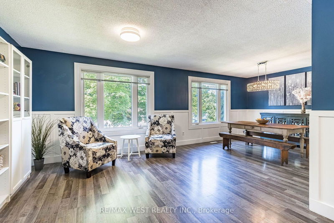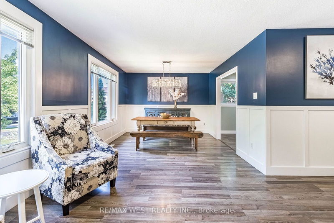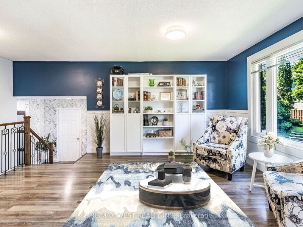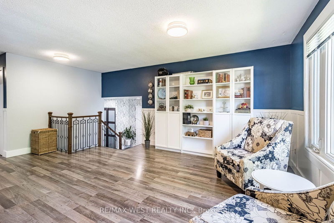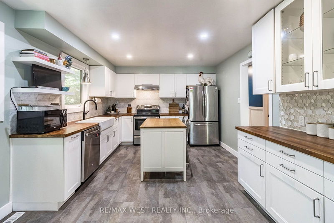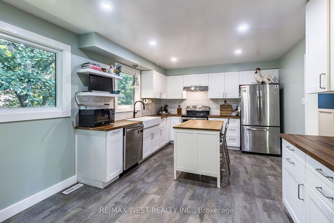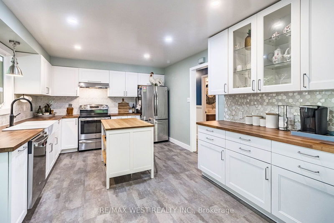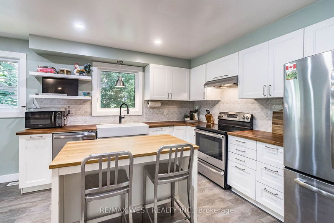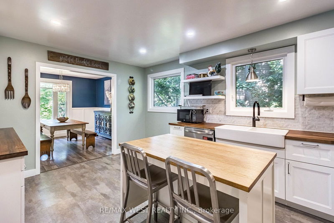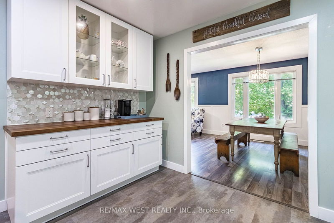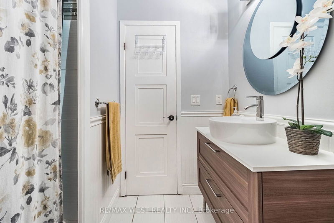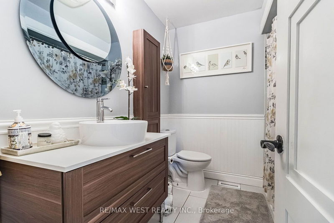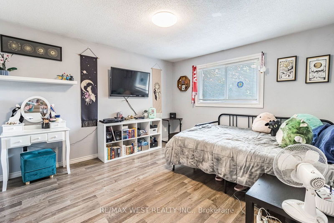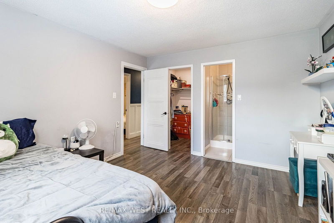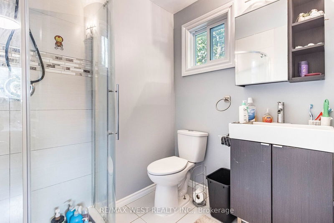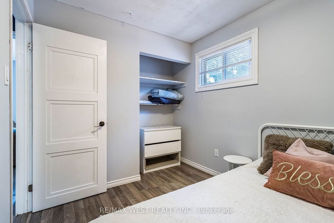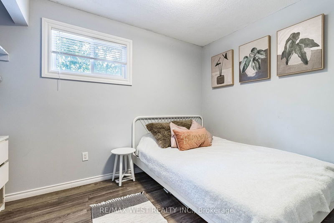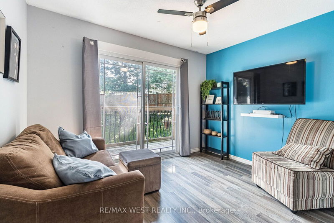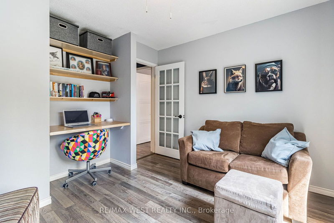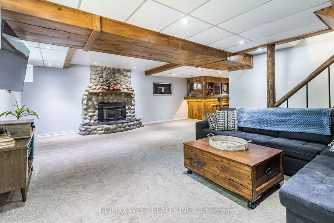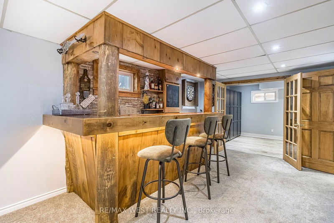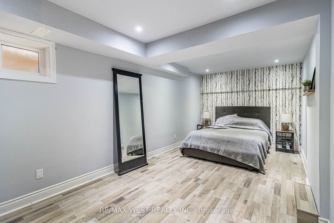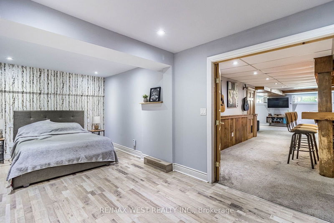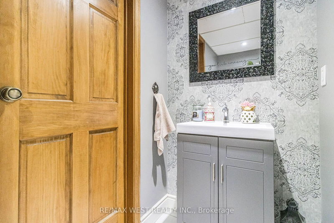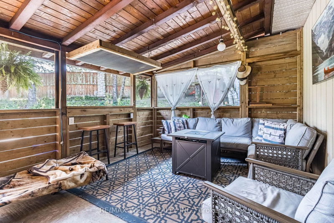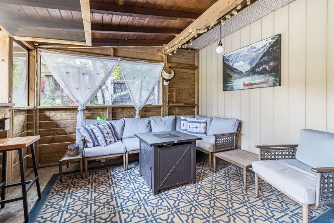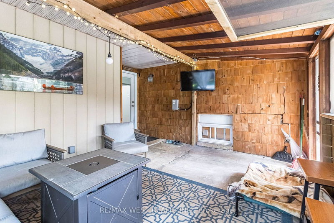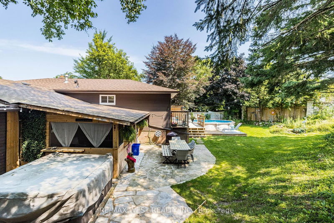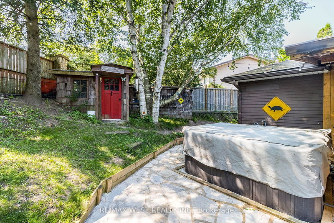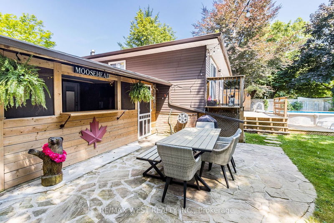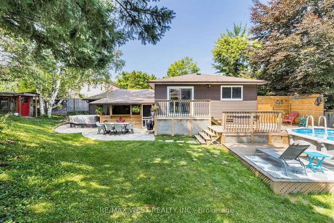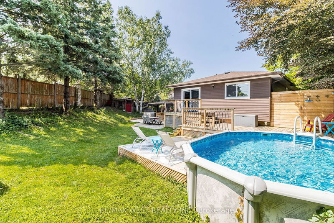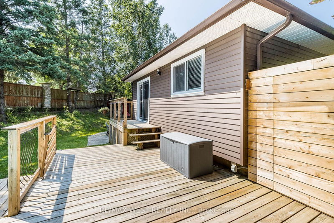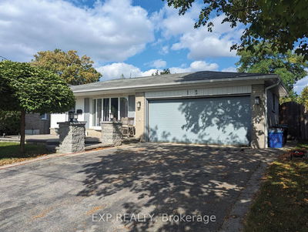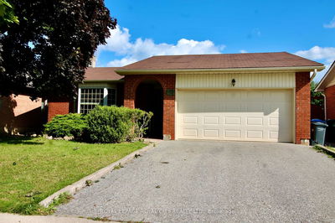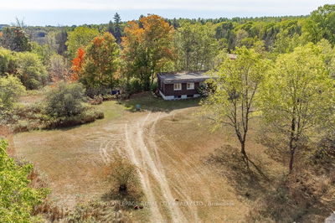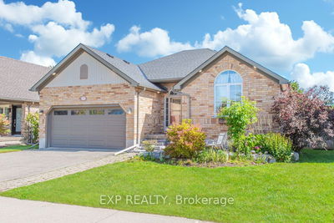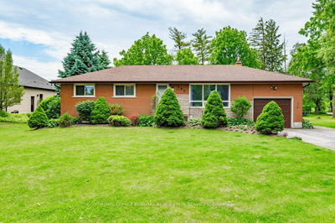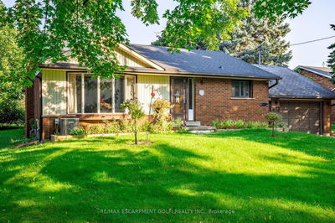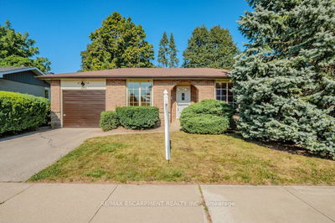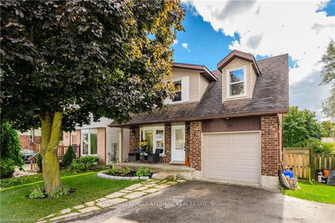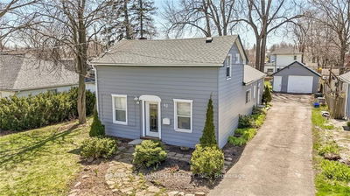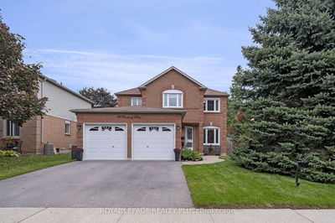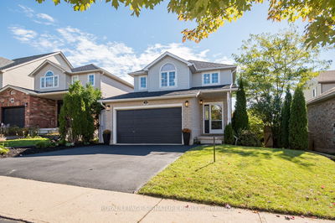This Spacious 3+1-Bed Boasts Upgrades Galore, Perfect for Hosting! The Foyer Greets You W/Built-On Coat Hangers, Closet, Access to the Garage W/Workshop Area & Access to the Entertainment Room Leading to the Backyard Oasis Featuring some Stonework, A Pond, A Hot-Tub (not currently filled), & Pool! (Both Work but are Sold as is). Whip Up Culinary Delights in the Updated Kitchen Featuring Stainless Steel Appliances, Butcher Block Counters & Island. The Living & Dining Rooms are Bright & Include the Wall Cabinets. The Master has a 3Pc Ensuite & Walk-In Closet. The 2nd Bedroom Doubles as a Den with B/I Desk & B/I Shelving & Patio Doors Leading to the Upper Deck. The Finished Basement is Huge with a Rustic Feel Rec Room w/stone FP, California shutters, dry bar & dart board for games. Another large room is used as a Bedroom with a B/I Wardrobe (included), a 2Pc Powder Room & Crawl Space Cold Cellar. Many Updates Throughout, Incl: Windows, Furnace, A/C, Water Softener Sys, Roof, & Appliances.
Property Features
- Date Listed: Tuesday, October 01, 2024
- City: Halton Hills
- Neighborhood: Acton
- Major Intersection: Main St & Mill St. E
- Full Address: 8 Adams Court, Halton Hills, L7J 2V8, Ontario, Canada
- Kitchen: Vinyl Floor, Stainless Steel Appl, Centre Island
- Living Room: Pot Lights, Combined W/Dining, B/I Bookcase
- Listing Brokerage: Re/Max West Realty Inc. - Disclaimer: The information contained in this listing has not been verified by Re/Max West Realty Inc. and should be verified by the buyer.

