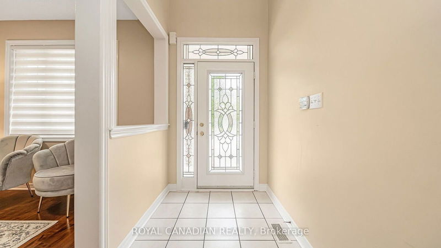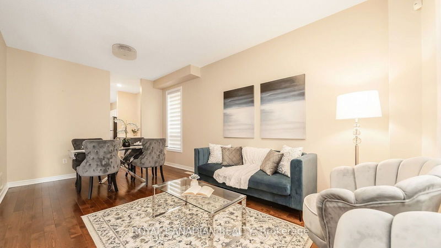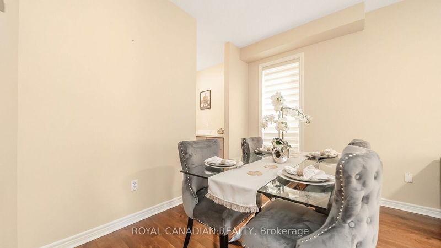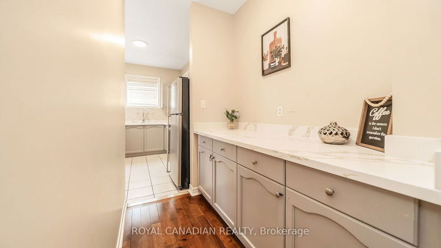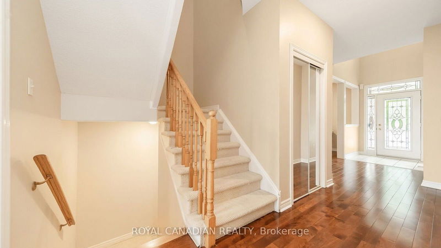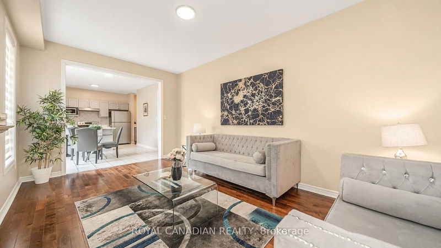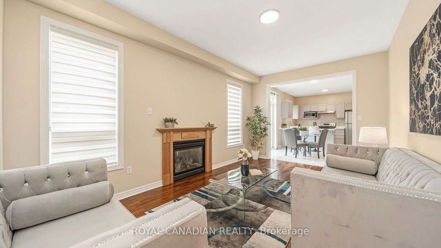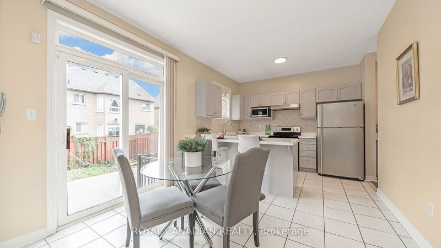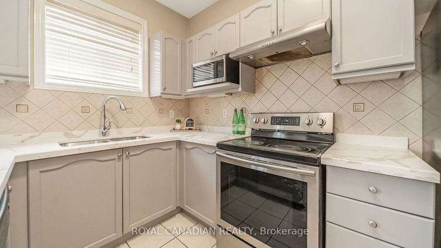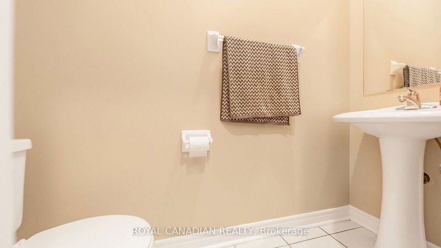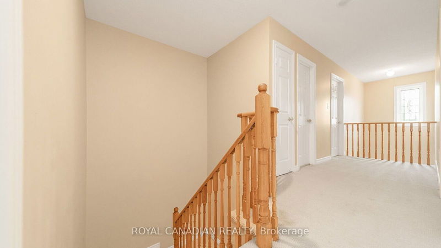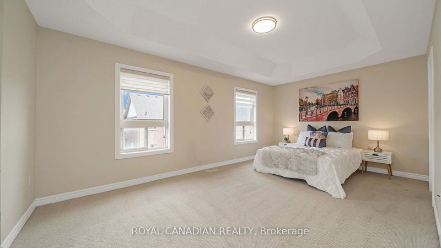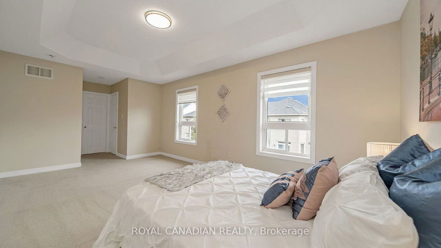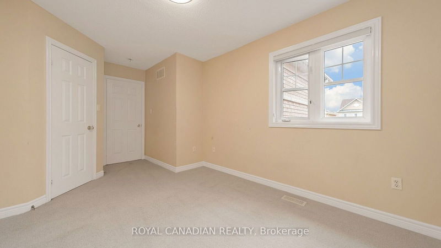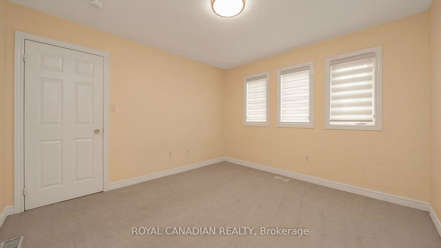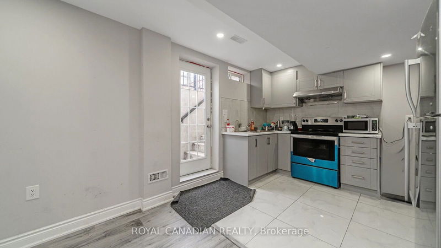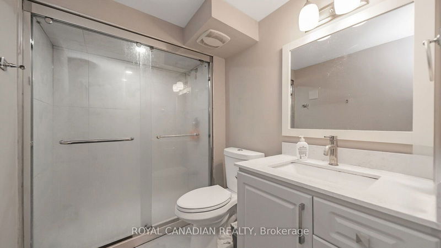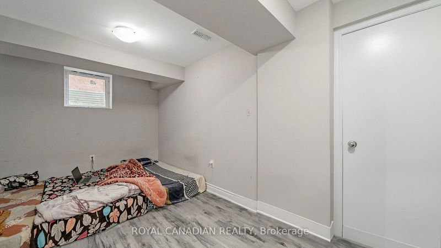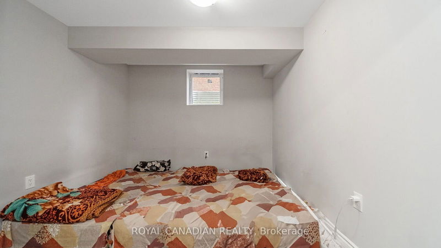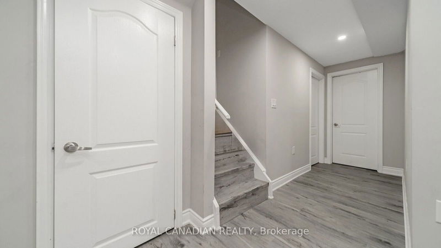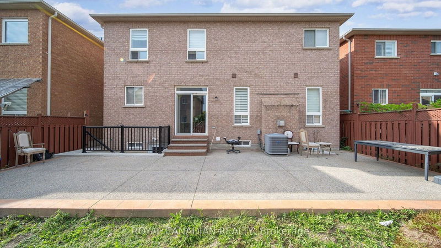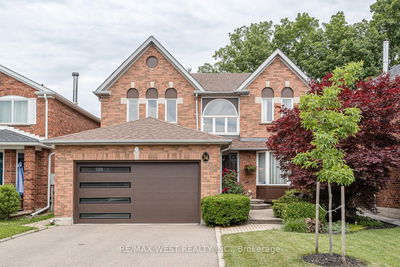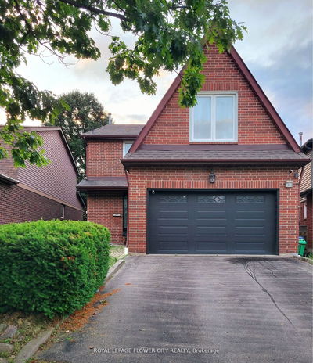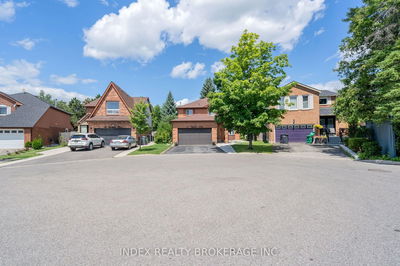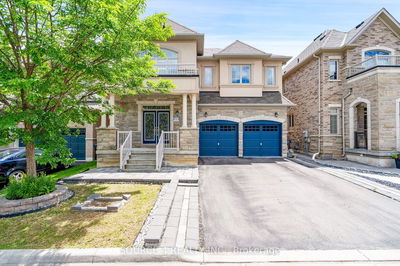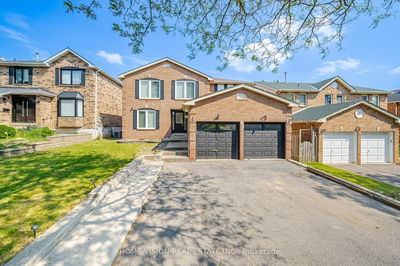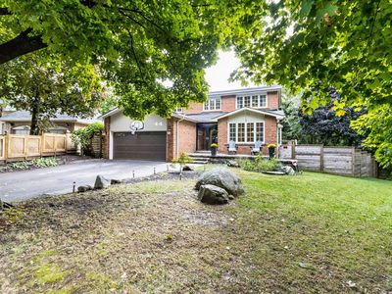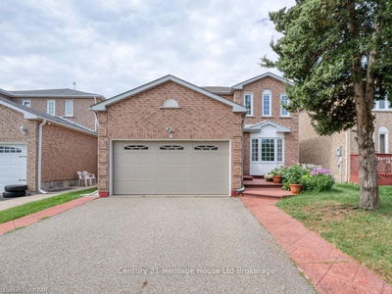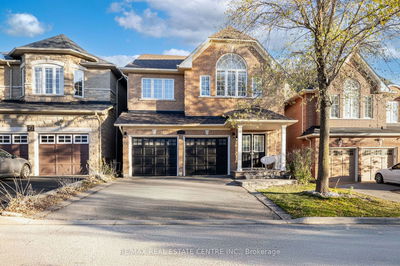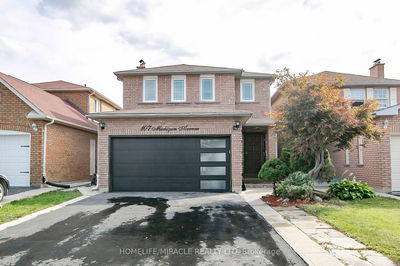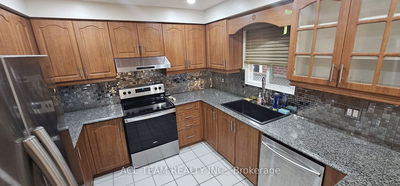Spectacular 4 Bedroom Detached Home In Prestigious & Sought After Neighbourhood In Brampton.43'Frontage With Exposed Concrete Extended 5 Car Driveway + Patio. Modern Kitchen With S/S Appliances! + Upgraded Servery New counter tops + Breakfast Rm + W/O To Garden! Main Floor Family Rm W/Gas Fireplace. Sunken Laundry+Access To Garage! Hardwood Floors On Main + Berber Carpets Upstairs.Master Suite Boasts offered Ceiling W/Soaker Tub & Updated Sep Shower + His/Her W/I Closet.Spacious Bedrooms W/ Large Closets.
Property Features
- Date Listed: Wednesday, October 09, 2024
- Virtual Tour: View Virtual Tour for 19 Outlook Avenue
- City: Brampton
- Neighborhood: Bram West
- Major Intersection: Mavis And Steeles
- Full Address: 19 Outlook Avenue, Brampton, L6Y 5N9, Ontario, Canada
- Living Room: Hardwood Floor, Window, Open Concept
- Kitchen: Ceramic Floor, Stainless Steel Appl, Family Size Kitchen
- Family Room: Hardwood Floor, Fireplace, Separate Rm
- Listing Brokerage: Royal Canadian Realty - Disclaimer: The information contained in this listing has not been verified by Royal Canadian Realty and should be verified by the buyer.



