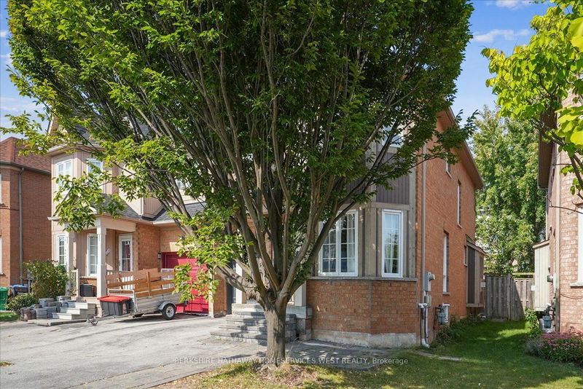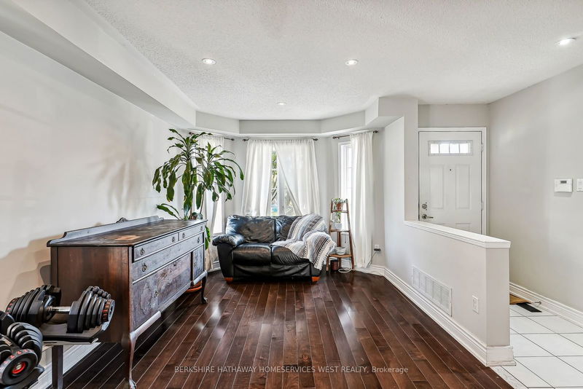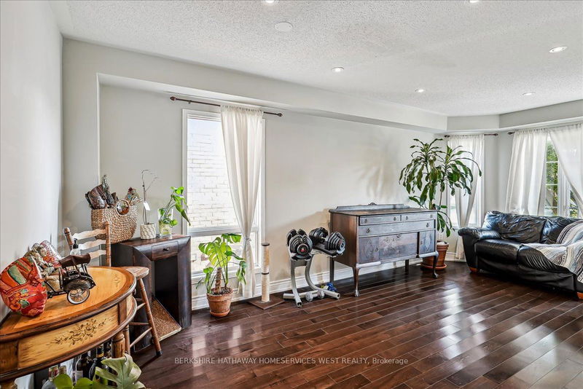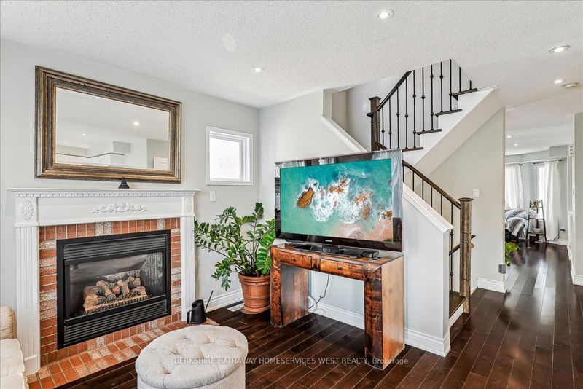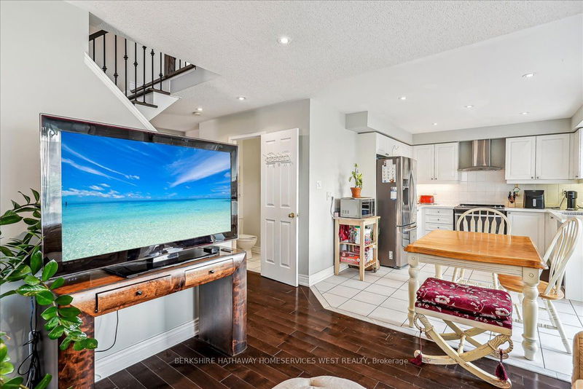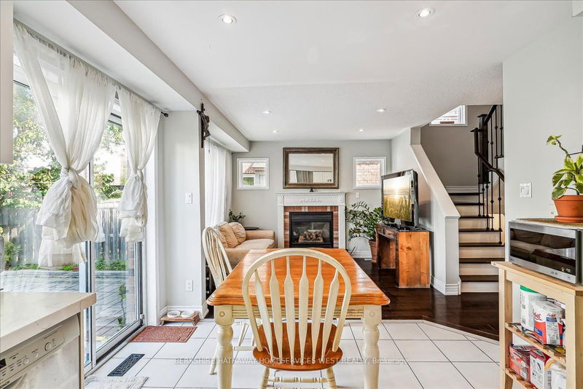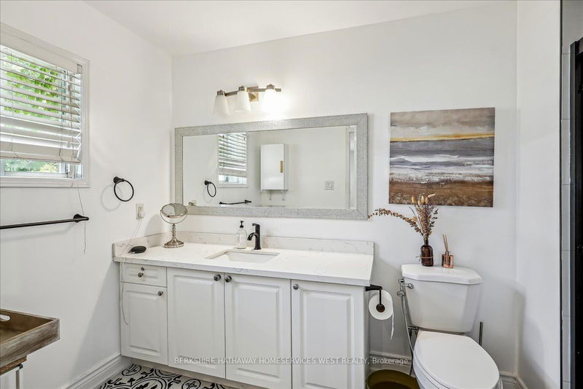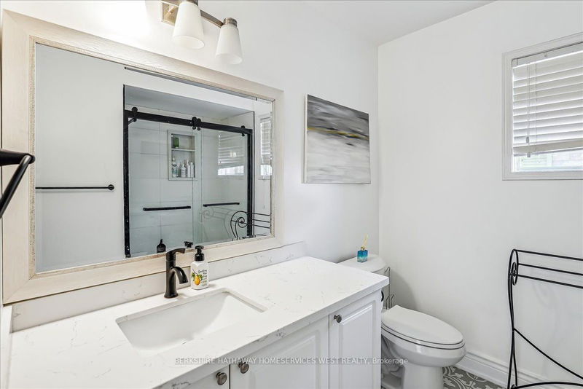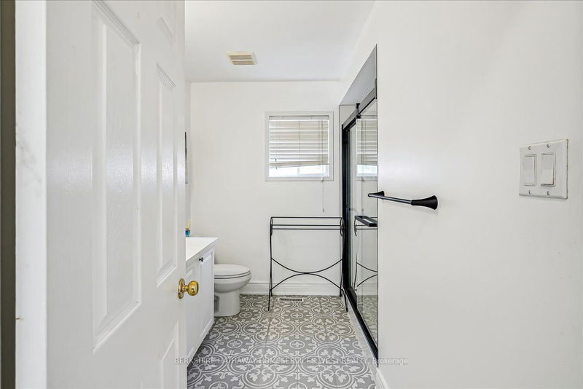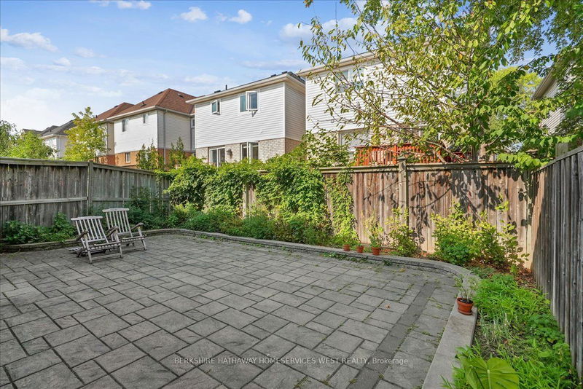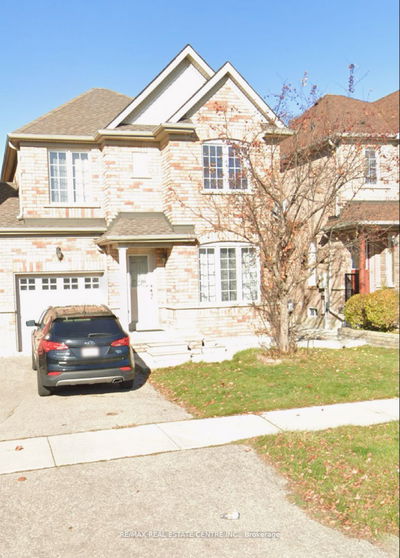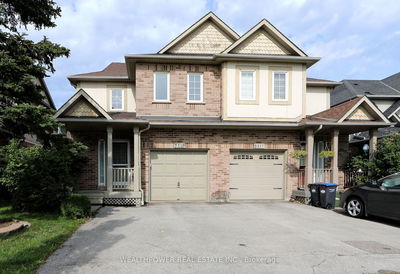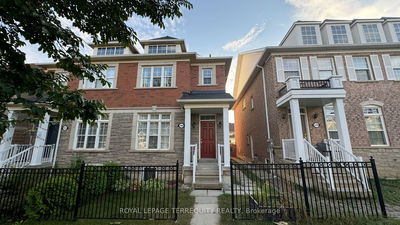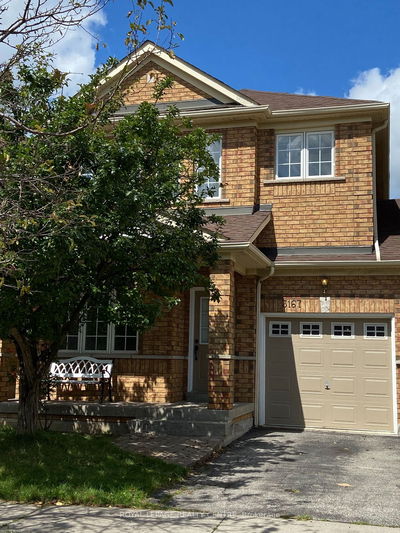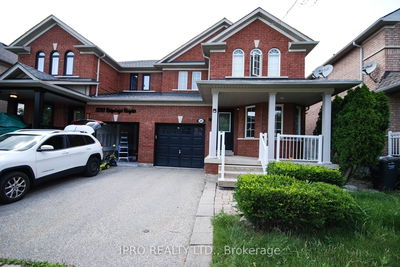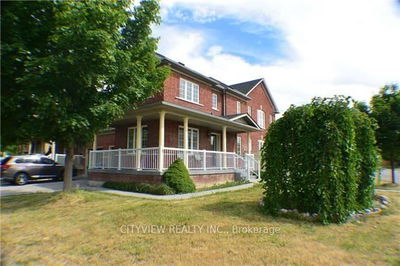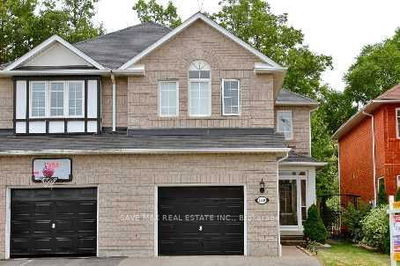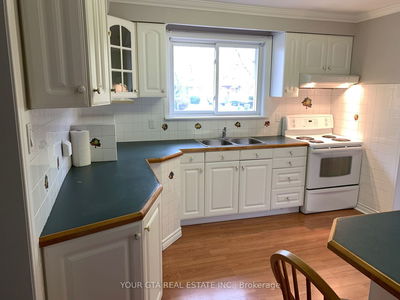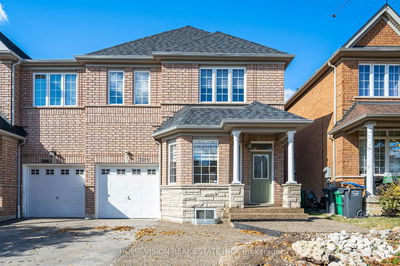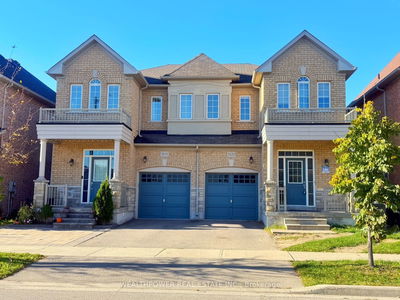This stunning home, located in the highly desirable Central Erin Mills, offers a spacious living room with bay windows, pot lights, and hardwood floors, seamlessly flowing into a bright dining room and a modern kitchen equipped with quartz countertops, stainless steel appliances, a backsplash, oversized sink, and walkout to backyard. The family room offers a cozy ambiance with pot lights, a gas fireplace overlooking the backyard. Upstairs, the primary bedroom impresses with pot lights, two bright windows, a walk-in closet and complemented by a 3-piece ensuite featuring a stand-alone shower, single vanity with quartz countertops. Two additional bedrooms (one featuring a bay window) and sliding double closets, share a main 3pc bathroom and the convenience of a second-floor laundry. Recent updates include new interlock (2017), newly renovated bathrooms (2023), and brand-new windows and doors (2024). This family home is situated in the highly sought-after Central Erin Mills neighborhood, just minutes from the library, hospital, and Erin Mills Town Centre. Its prime location offers easy access to highways 403, 401, and 407, as well as walking distance to the GO station. With parking for three cars and located within a top-tier school district (Vista Heights/Aloysius Gonzaga), this home is perfect for families. Some photos have been virtually staged.
Property Features
- Date Listed: Monday, October 21, 2024
- City: Mississauga
- Neighborhood: Central Erin Mills
- Major Intersection: Erin Mills Pkwy & Thomas St
- Living Room: Bay Window, Pot Lights, Hardwood Floor
- Family Room: Gas Fireplace, O/Looks Backyard, Hardwood Floor
- Kitchen: Pot Lights, Quartz Counter, Tile Floor
- Listing Brokerage: Berkshire Hathaway Homeservices West Realty - Disclaimer: The information contained in this listing has not been verified by Berkshire Hathaway Homeservices West Realty and should be verified by the buyer.




