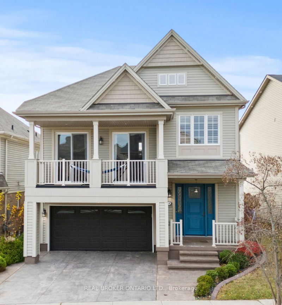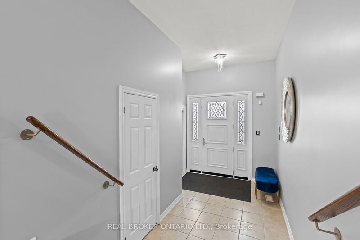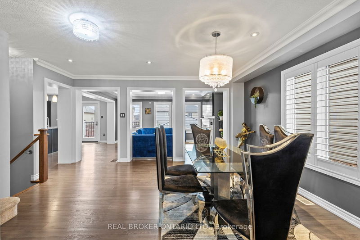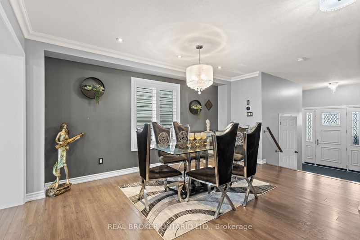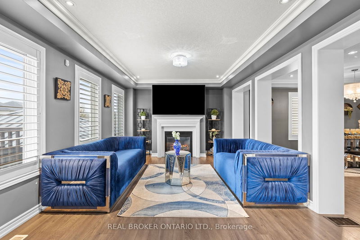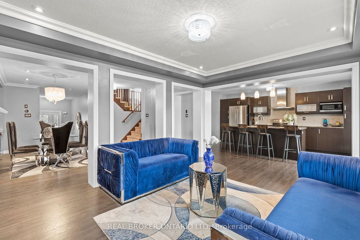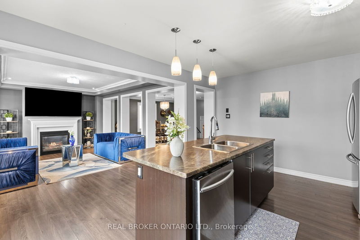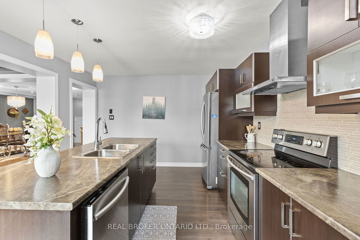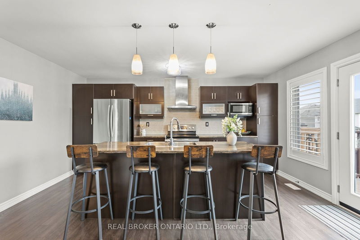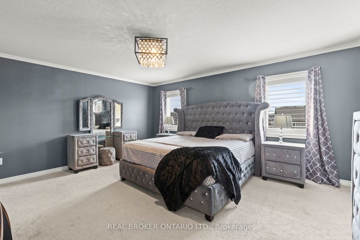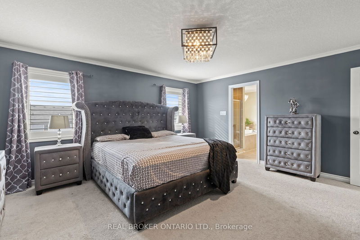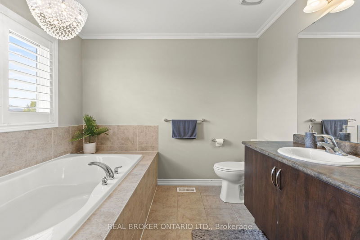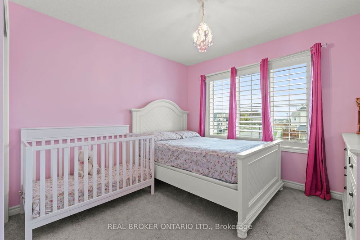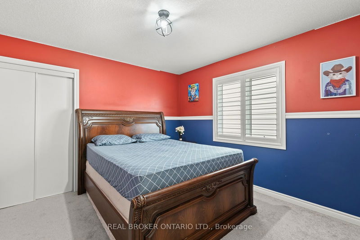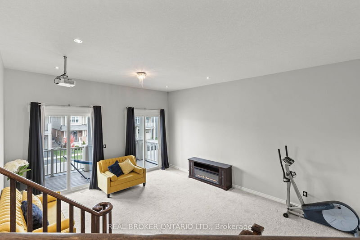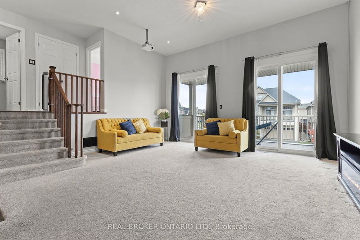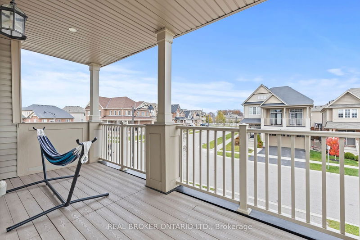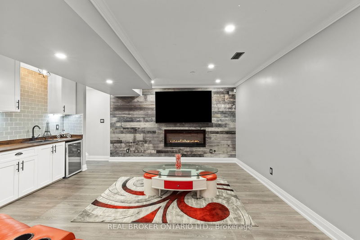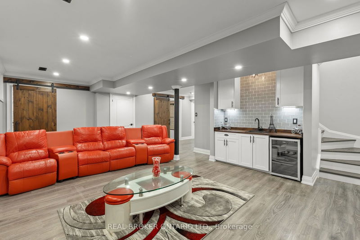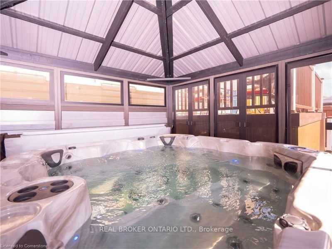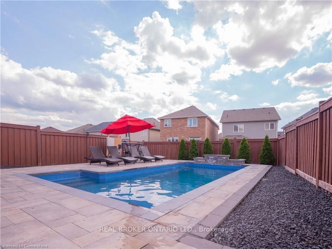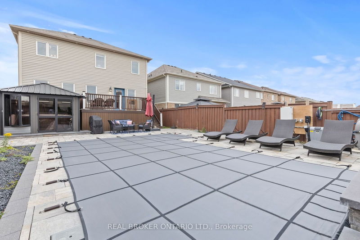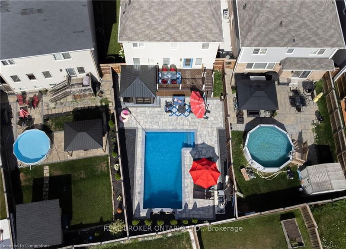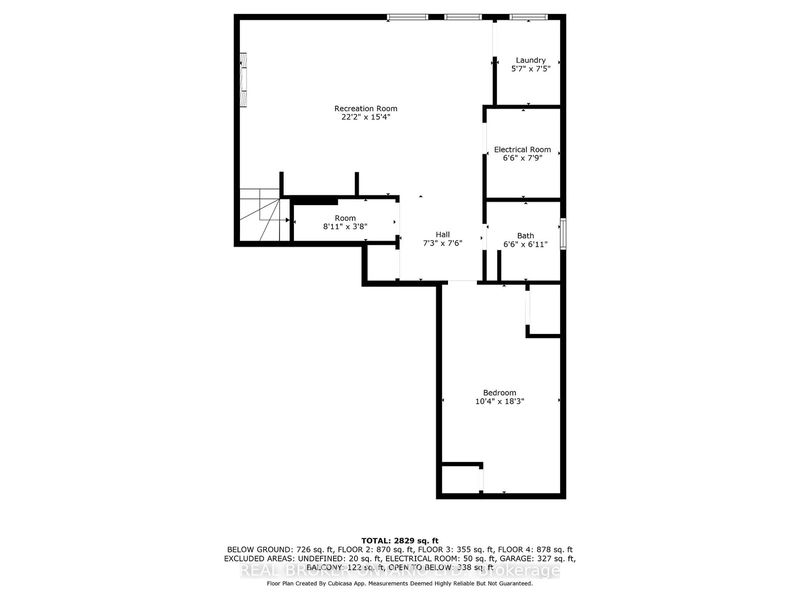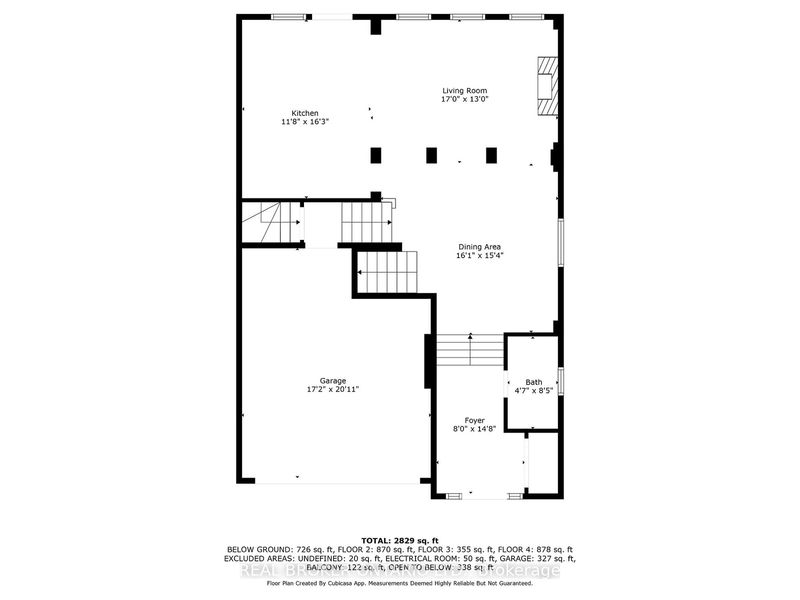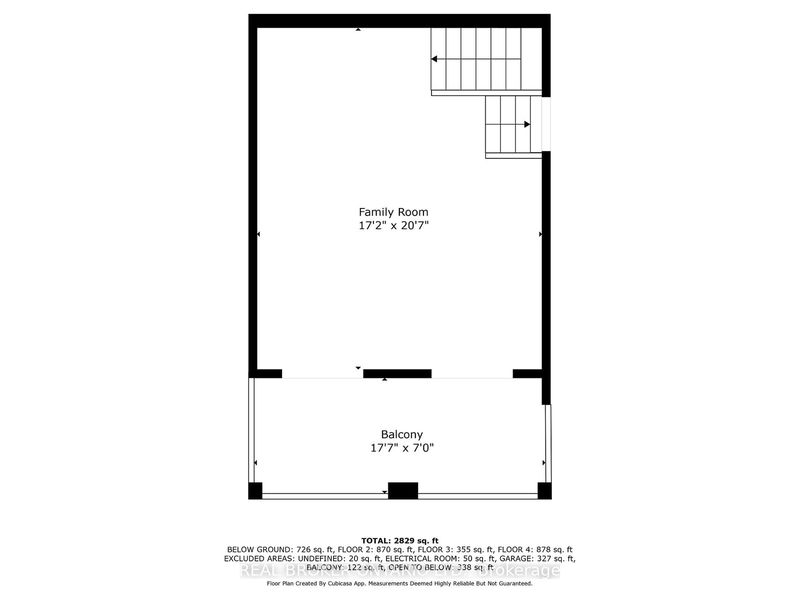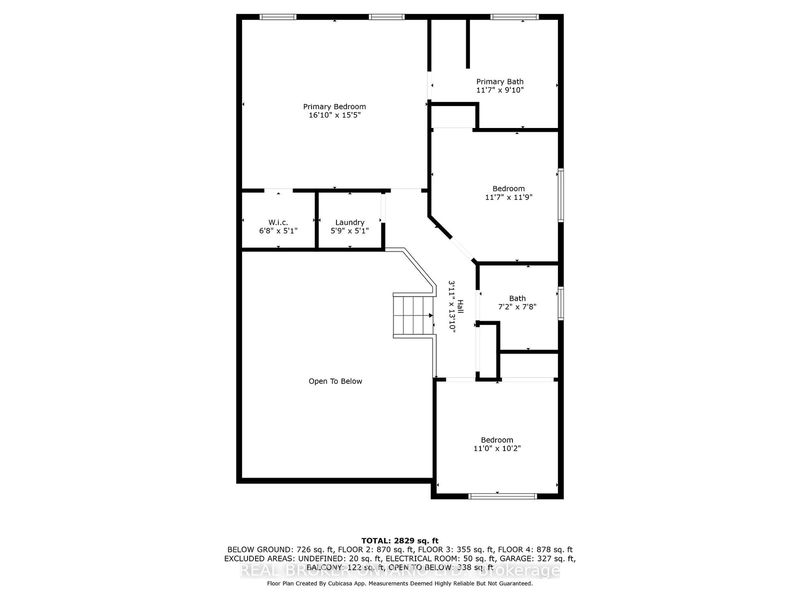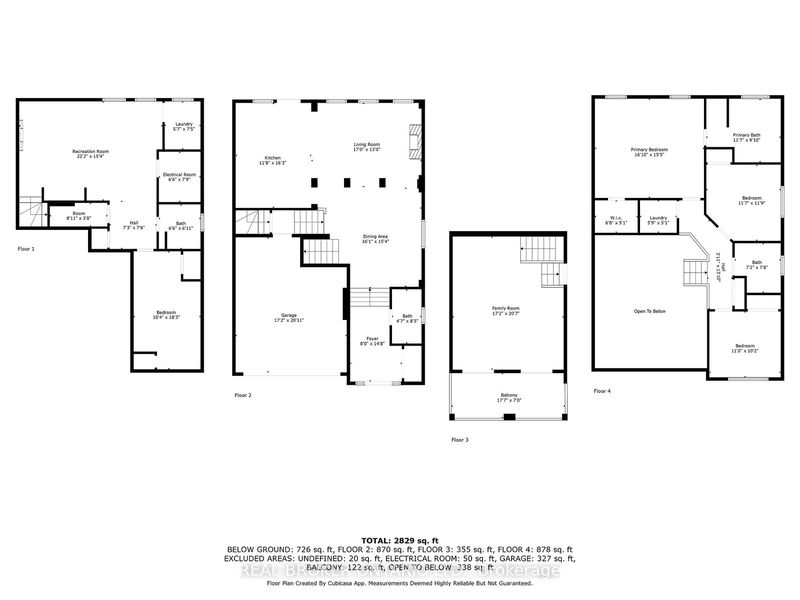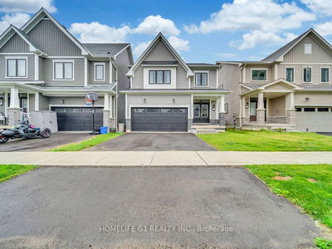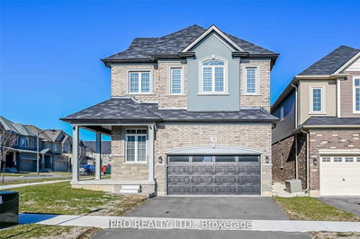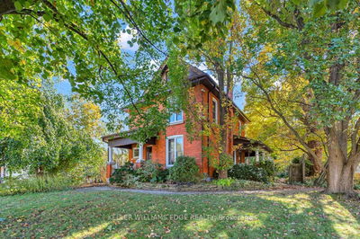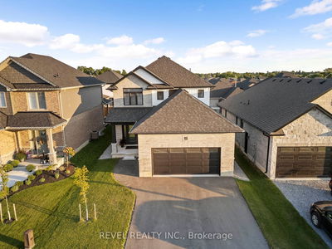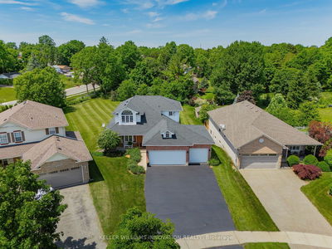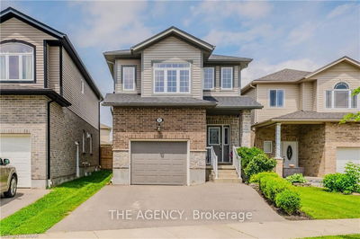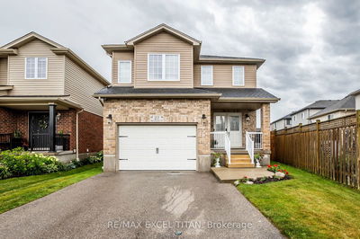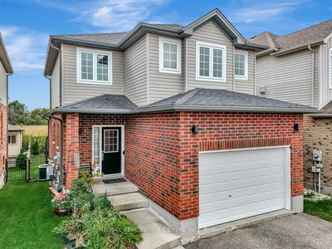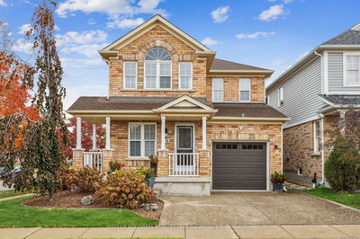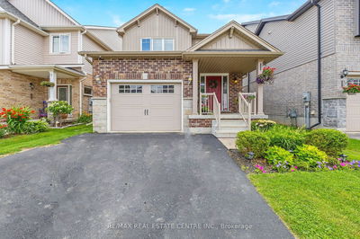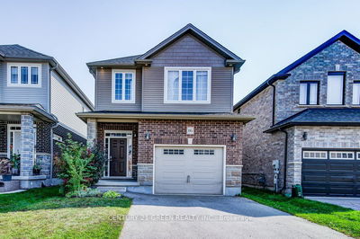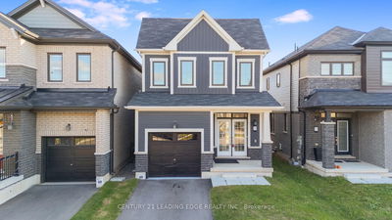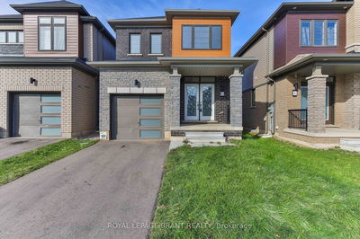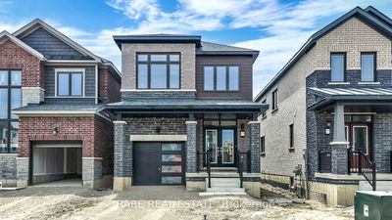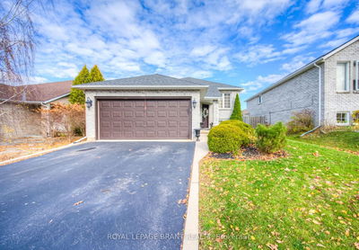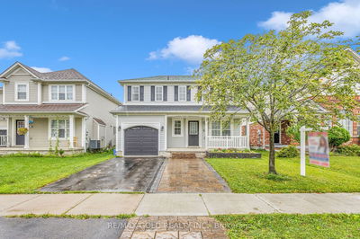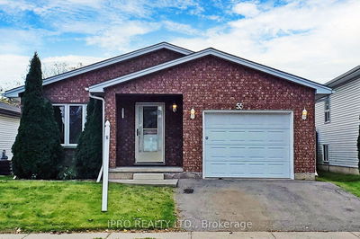Welcome to this stunning home in West Brant, offering 3 bedrooms, 3.5 baths, a fully finished basement, and a backyard oasis! This well-designed property is close to parks, trails, and top-rated schools. Enjoy beautiful curb appeal with landscaped gardens, a concrete driveway, and a balcony. Inside, the formal dining room and chefs kitchen, complete with mocha cabinetry, two pantries, and a center island, are perfect for entertaining. Step out onto the composite deck to find a backyard retreat featuring a new in-ground pool, hot tub, and interlocking stone patio. The upper level boasts a great room with 14-foot ceilings, a second balcony, a spacious primary suite with a walk-in closet and luxurious ensuite, plus two additional bedrooms and a convenient laundry room. The fully finished basement includes a rec room with a wet bar, stylish laundry area, and an additional bathroom with heated floors and a rainfall shower, the basement level could be used as a in-law suite or separate apartment with convenient entrance from the garage. This home is designed for comfort, entertaining, and low-maintenance living truly a must-see!
Property Features
- Date Listed: Monday, November 04, 2024
- Virtual Tour: View Virtual Tour for 14 Carroll Lane
- City: Brantford
- Major Intersection: Blackburn Dr to Carroll Lane
- Full Address: 14 Carroll Lane, Brantford, N3T 5L5, Ontario, Canada
- Living Room: Main
- Kitchen: Main
- Listing Brokerage: Real Broker Ontario Ltd. - Disclaimer: The information contained in this listing has not been verified by Real Broker Ontario Ltd. and should be verified by the buyer.

