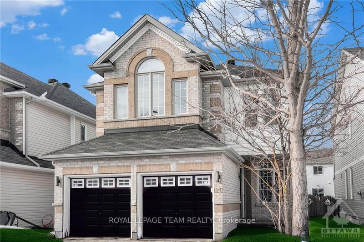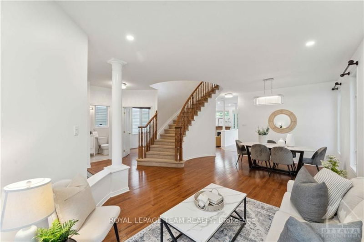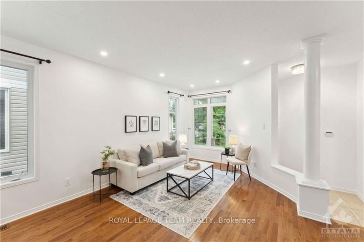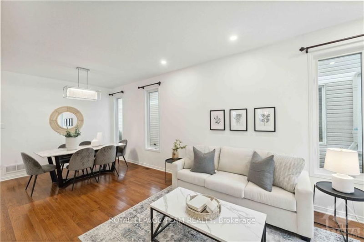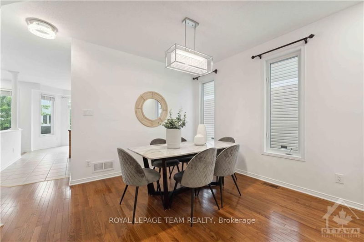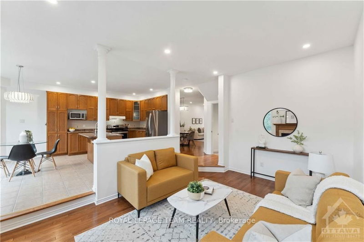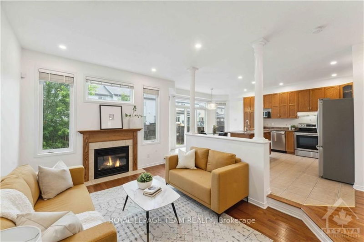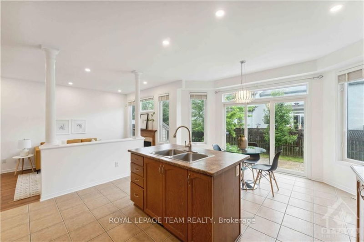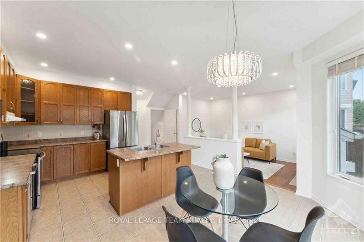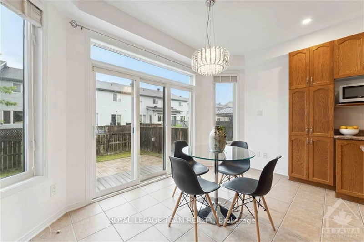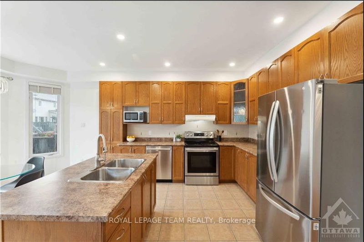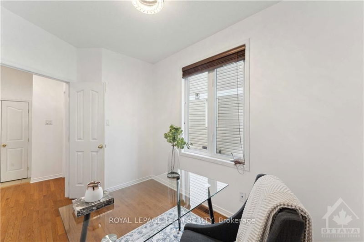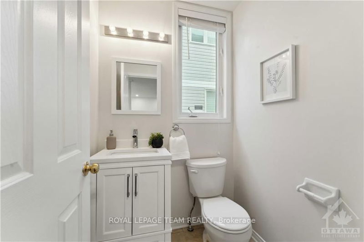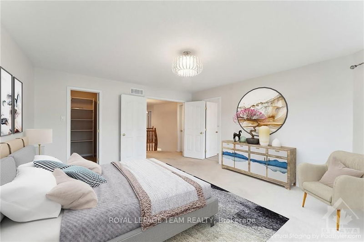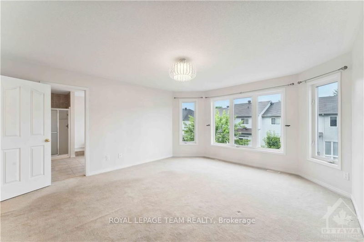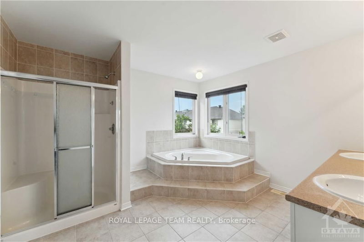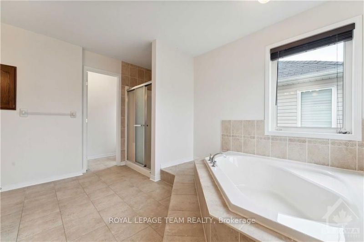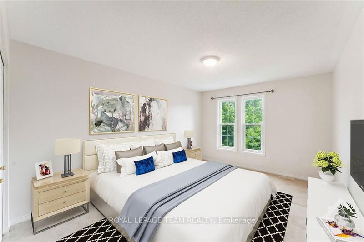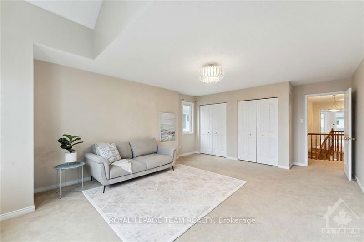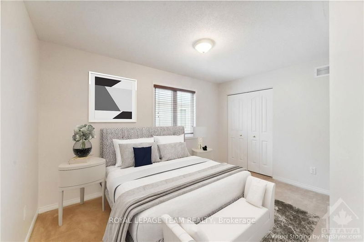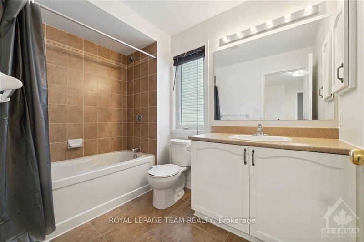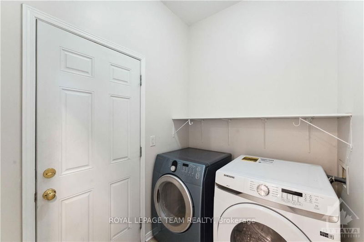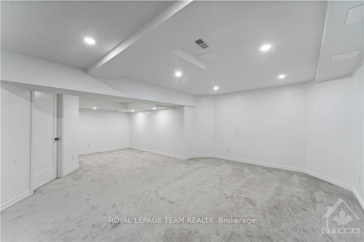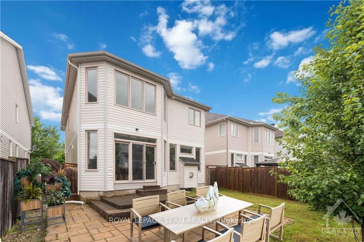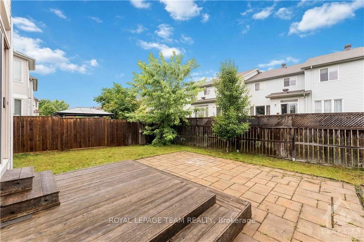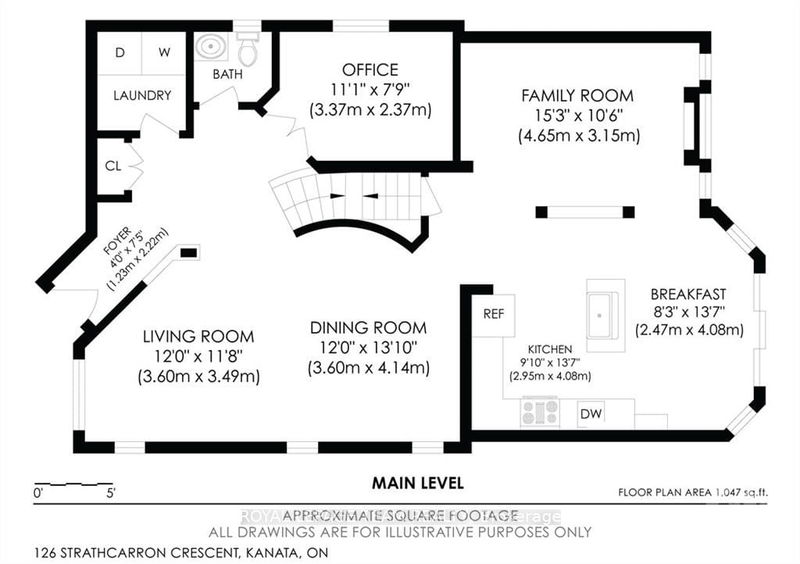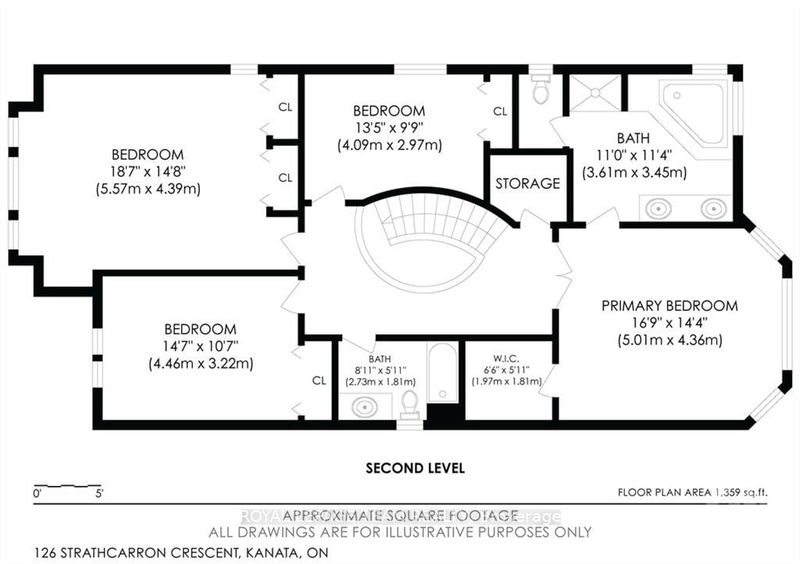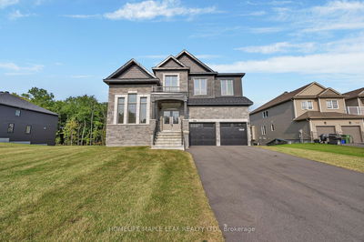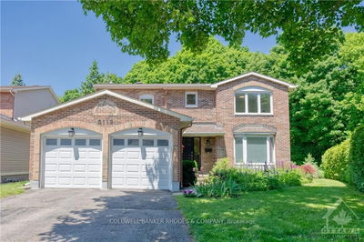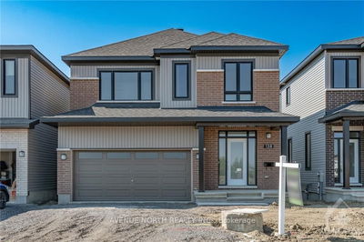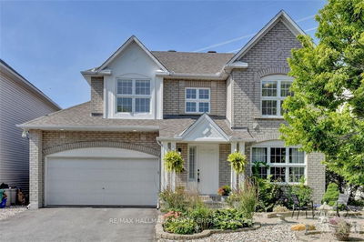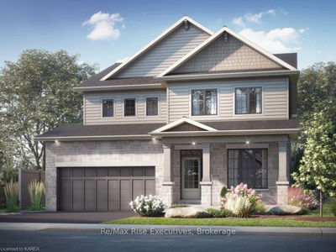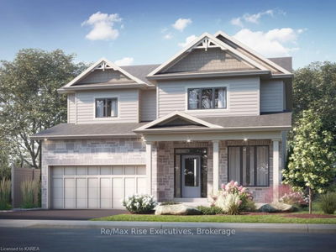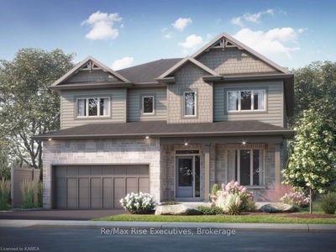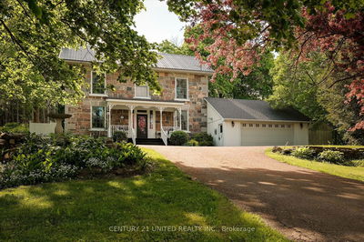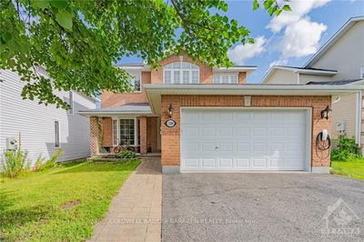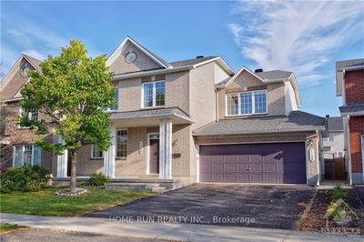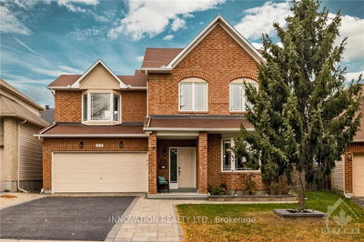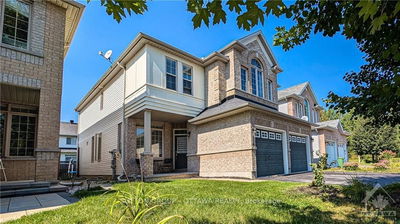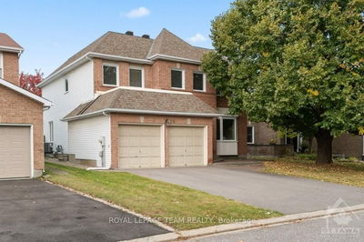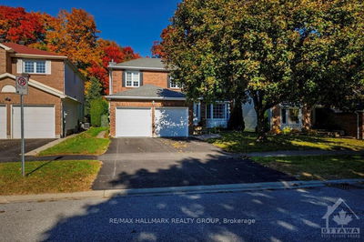Flooring: Tile, Flooring: Hardwood, Bright and spacious single detached 4 bedroom. Situated on a desirable quiet crescent in a prime location. Main floor has a home library, formal living room, dining room, family room with fireplace, open concept kitchen and breakfast area. Kitchen has stainless steel appliances and center island with sink overlooking the yard. Hardwood floors throughout the first level. On the second floor, at the top of the spiral staircase you will find four spacious bedrooms including a primary bedroom sanctuary with spacious walk-in closet. The ensuite bathroom features an oversized bathtub and a separately enclosed toilet. Fourth bedroom has a soaring cathedral ceilingsand can be used as a loft. Fully finished basement with plenty of pot lights offers a vast living space, perfect for entertaining guests, with room for a home gym. Backyard is partially interlocked with fully fenced yard. Conveniently located in Morgan's Grant, Kanata's high-tech hub. Family friendly location with top rated schools., Flooring: Carpet Wall To Wall
Property Features
- Date Listed: Wednesday, October 30, 2024
- City: Kanata
- Neighborhood: 9008 - Kanata - Morgan's Grant/South March
- Major Intersection: From Marconi turn onto Applecross, turn on to Strathcarron
- Kitchen: Main
- Family Room: Main
- Living Room: Main
- Listing Brokerage: Royal Lepage Team Realty - Disclaimer: The information contained in this listing has not been verified by Royal Lepage Team Realty and should be verified by the buyer.

