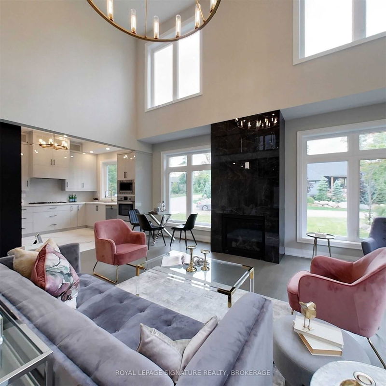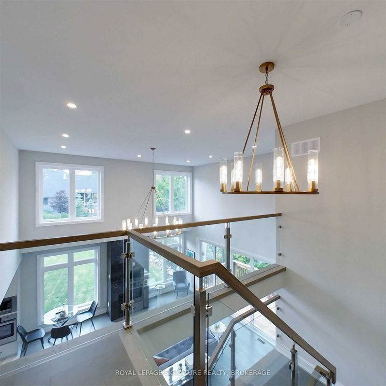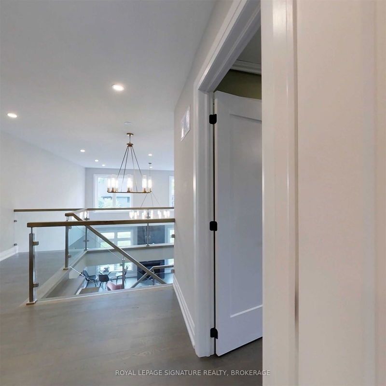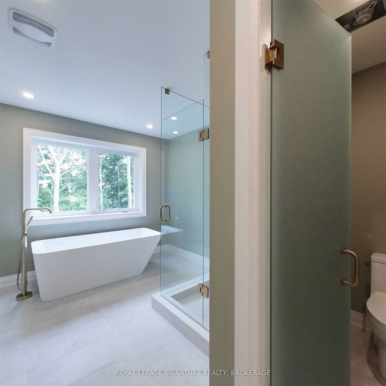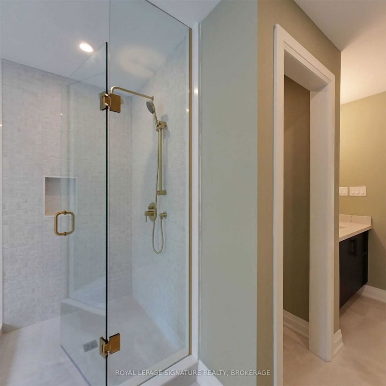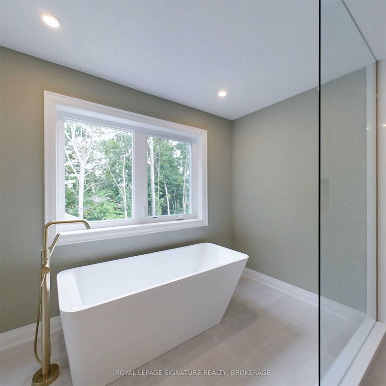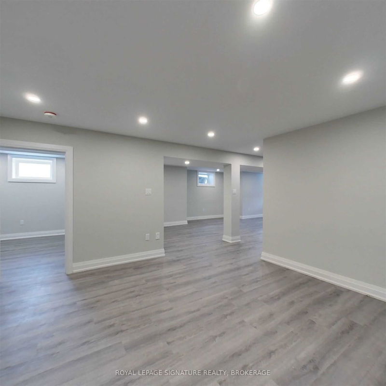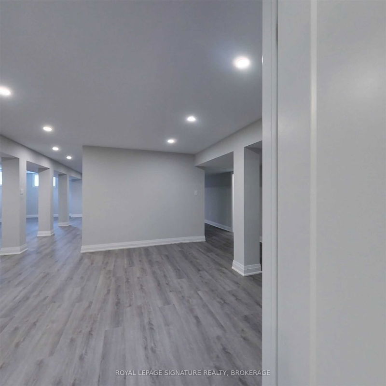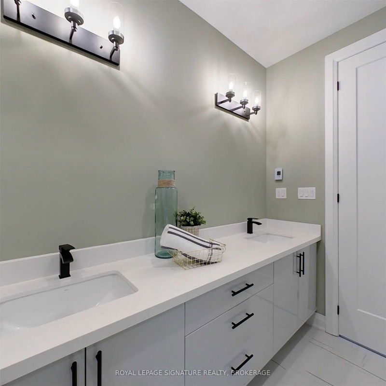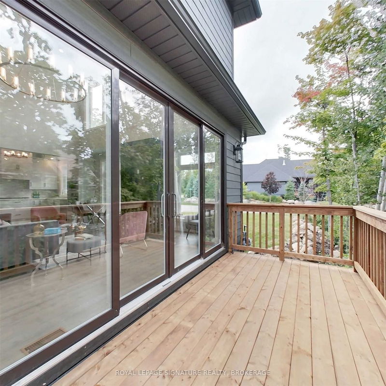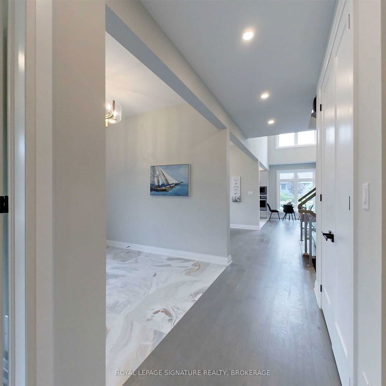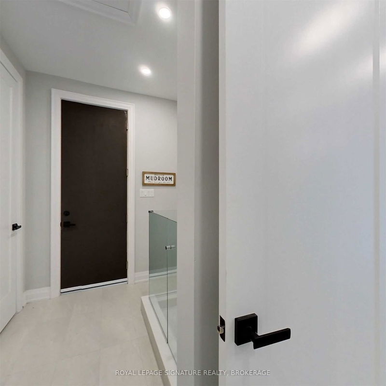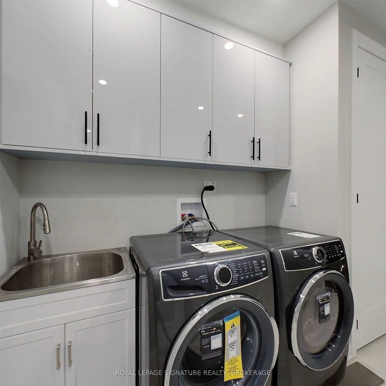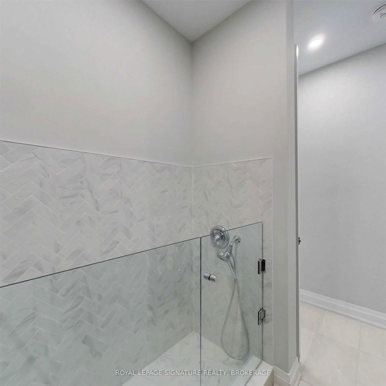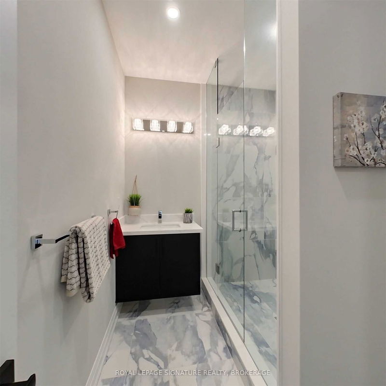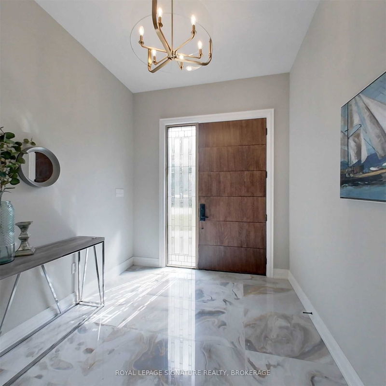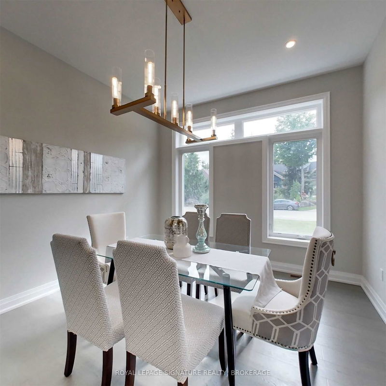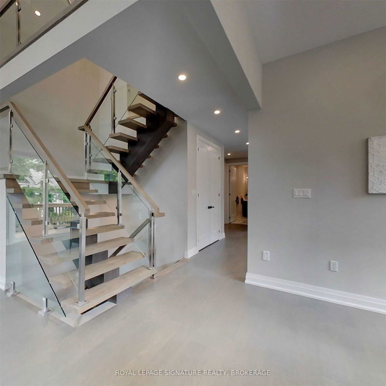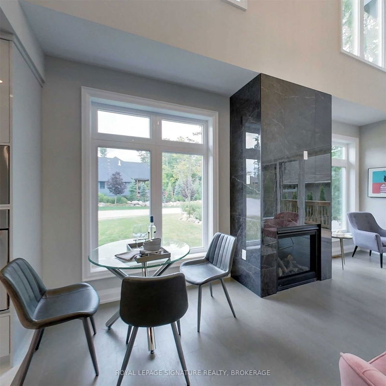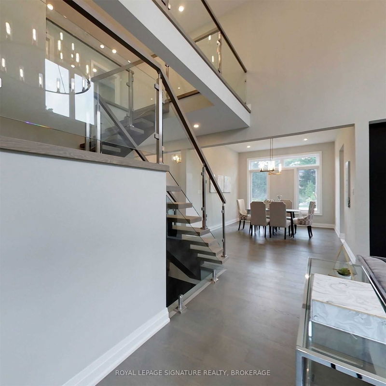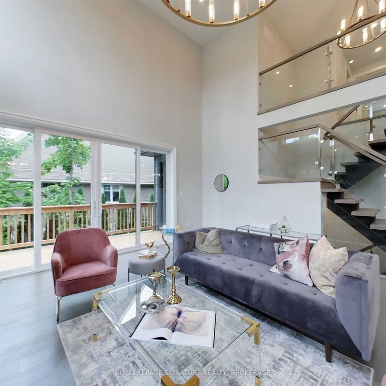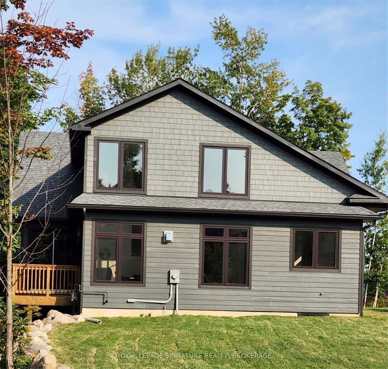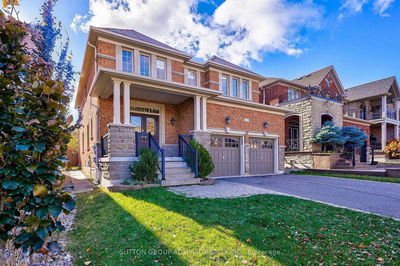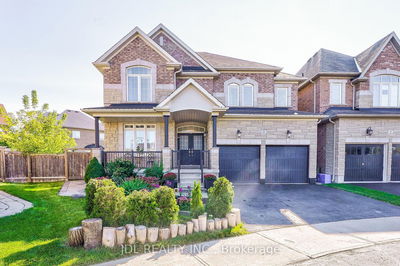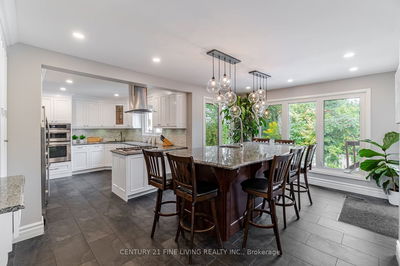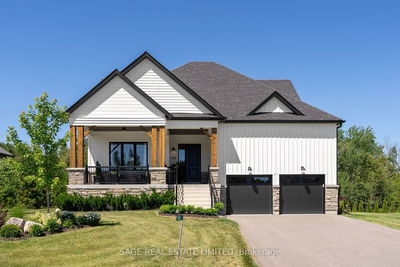This Newly Constructed Home Nestled In The Picturesque Lora Bay's Active Lifestyle Community. Steps To The Georgian Trail, Community Beach, Lb Golf Course, & Community Centre The Close-Knit Neighbourhood Enjoy Summer & Winter Activities As Well As Organized Events. Walk In Through A Well Portioned Entrance To An Elegant Great Room With Fireplace, 18 Ft Ceiling & Walkout To Cozy Sitting Deck. Enjoy The Open Concept Kitchen With Bosch Appliances Nestled In Custom-Built Acrylic Cabinetry. The Large Master Bedroom Has A Walk-In Closet, Access To Outdoor Deck & A Beautifully Appointed Ensuite. After Your Fun Filled Walks With The Puppy The Laundry Rm Has A Pet Shower. Walk Up The Mono Stinger Steps With Red Oak & Glass Custom Railings To 2 Additional Bedrooms & Large Common Ensuite. The Fully Finished Basement Has A Large Entertainment Room, 2 Additional Bedrooms & Bathroom. If You Are Considering A Move From The Gta Or Elsewhere To This Beautiful Community, Take The Time To See This Home.
Property Features
- Date Listed: Thursday, January 19, 2023
- Virtual Tour: View Virtual Tour for 115 Rankin's Crescent
- City: Blue Mountains
- Neighborhood: Thornbury
- Full Address: 115 Rankin's Crescent, Blue Mountains, N0H 2P0, Ontario, Canada
- Kitchen: B/I Appliances, Quartz Counter, California Shutters
- Family Room: Main
- Listing Brokerage: Royal Lepage Signature Realty, Brokerage - Disclaimer: The information contained in this listing has not been verified by Royal Lepage Signature Realty, Brokerage and should be verified by the buyer.

