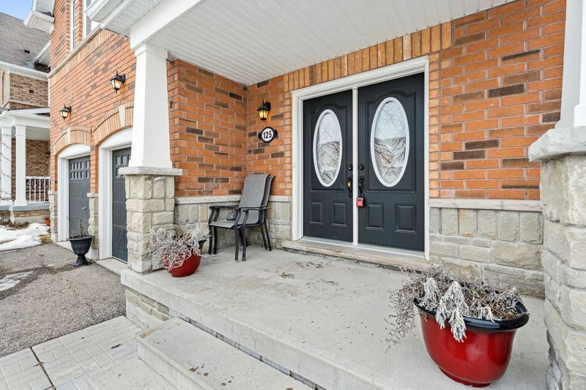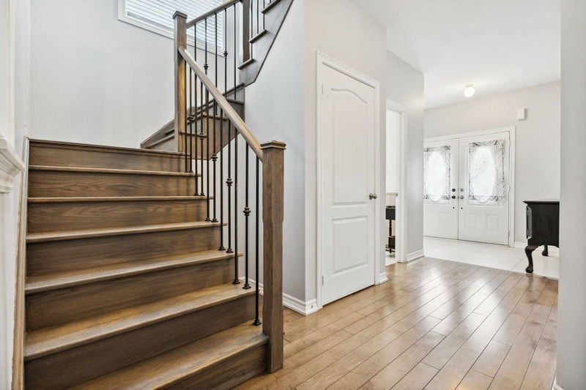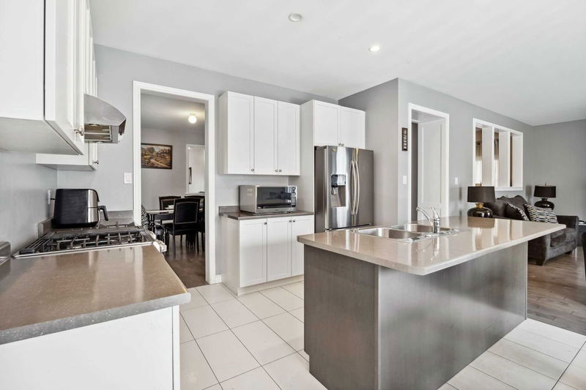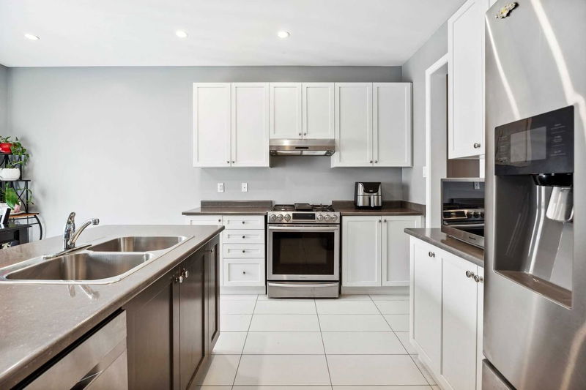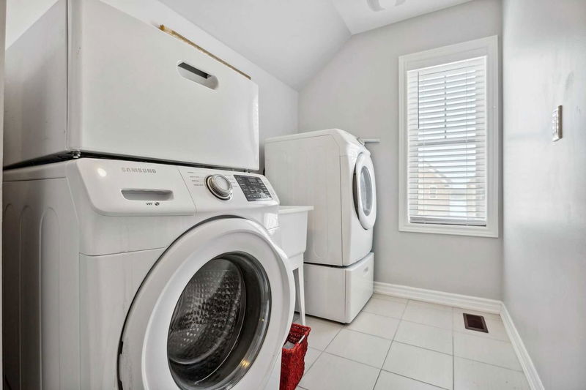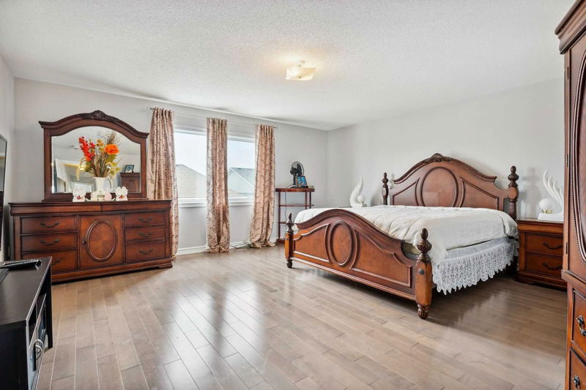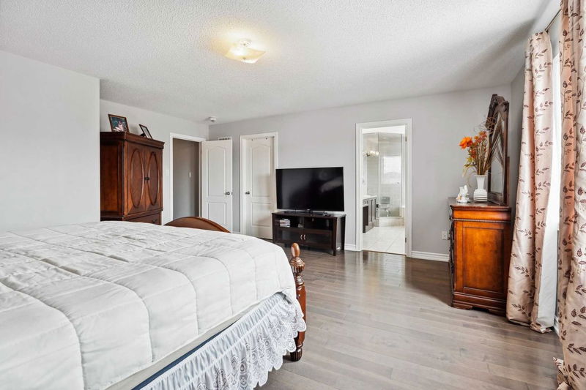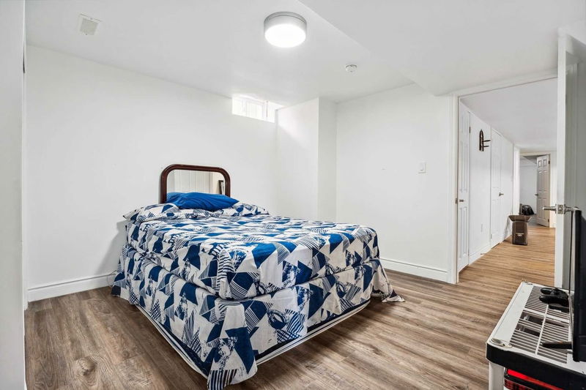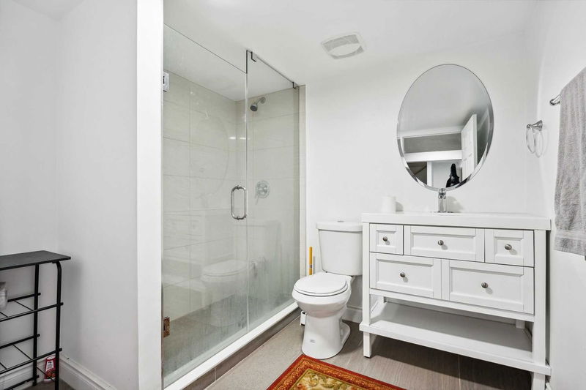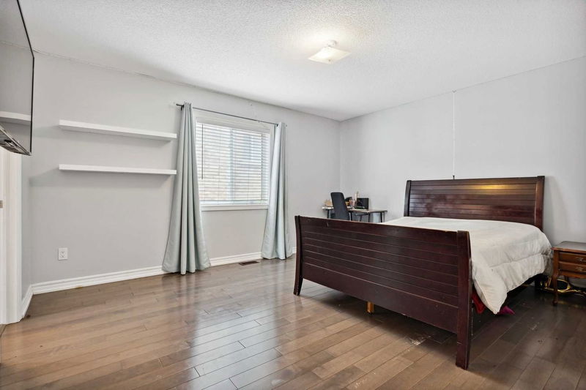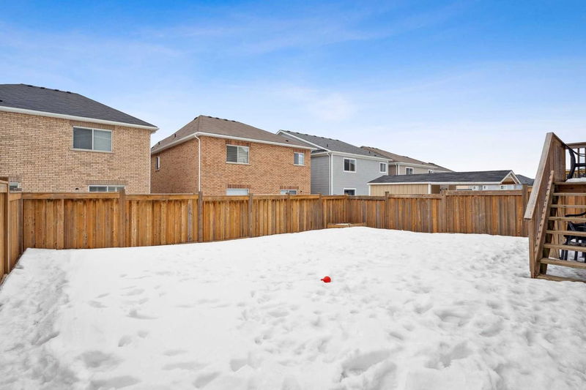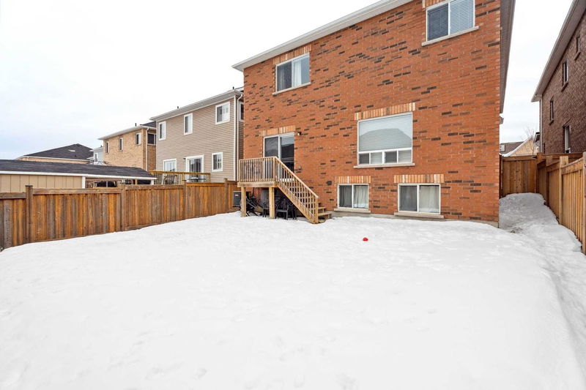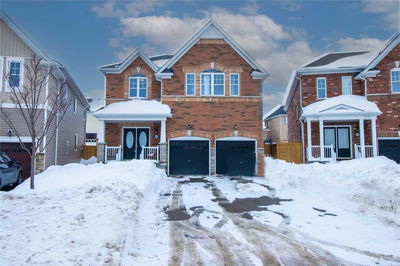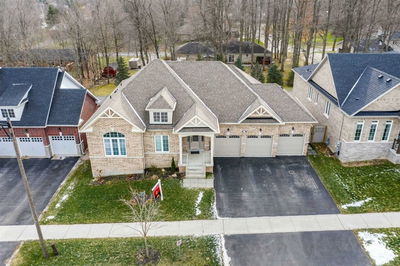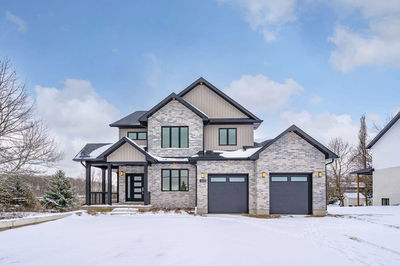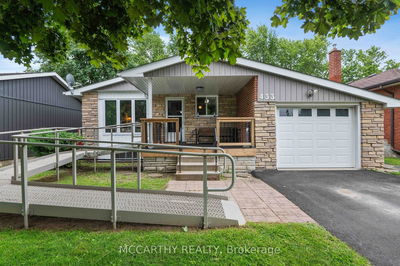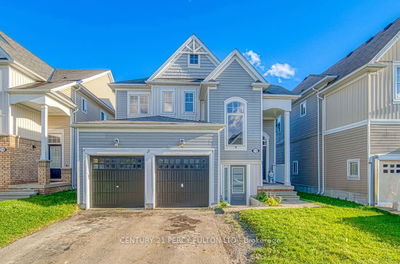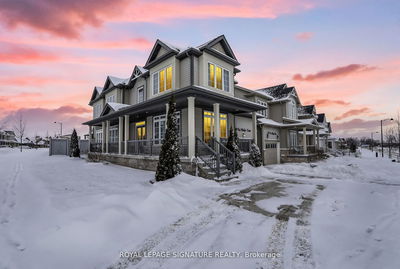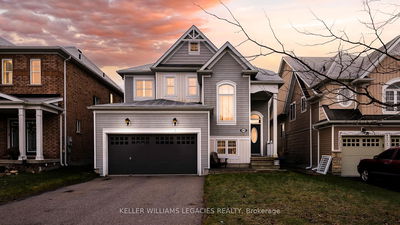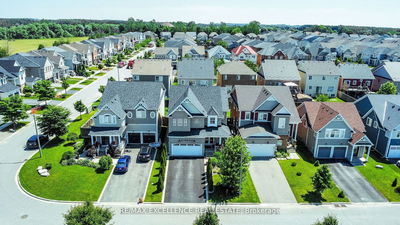Welcome Home To This Beautiful 4-Bedroom Detached Home Wth Finished Basement With 4 Bedrooms, Two Entrance To The Basement And Two Bathroom, Rough-In Kitchen. On The Second Floor, 4 Bedrooms, Extra Large Walk-In Closet, Plus A Loft Wit 9Ft Ceiling. A Jack Jill Bathroom With Hardwood Flooring Throughout, Gas Fireplace, Soaker Tub And Glass Shower.
Property Features
- Date Listed: Friday, March 24, 2023
- City: Shelburne
- Neighborhood: Shelburne
- Major Intersection: Main St E And Cr 124
- Full Address: 125 Morden Drive, Shelburne, L9V 3S4, Ontario, Canada
- Kitchen: Porcelain Floor, W/O To Deck
- Living Room: Gas Fireplace, Combined W/Kitchen
- Listing Brokerage: Re/Max Realtron Realty Inc., Brokerage - Disclaimer: The information contained in this listing has not been verified by Re/Max Realtron Realty Inc., Brokerage and should be verified by the buyer.

