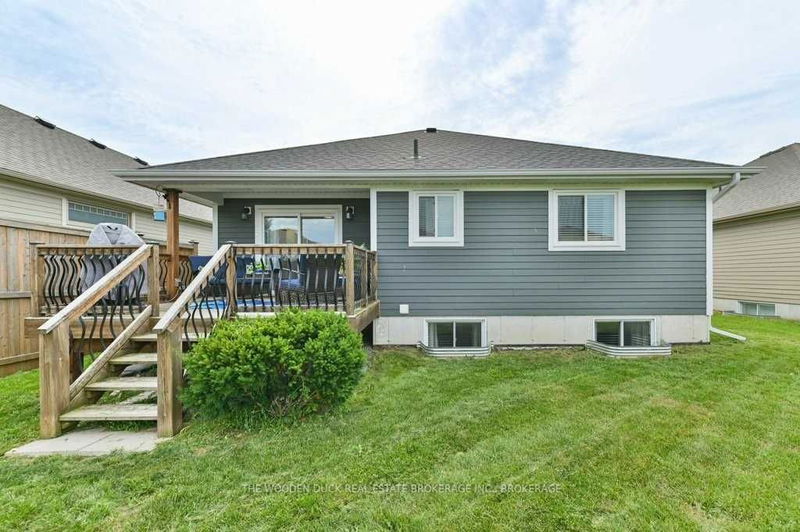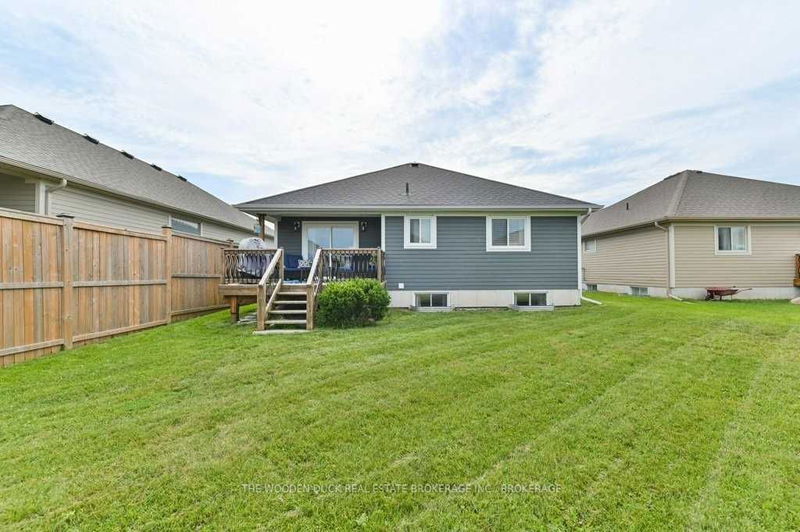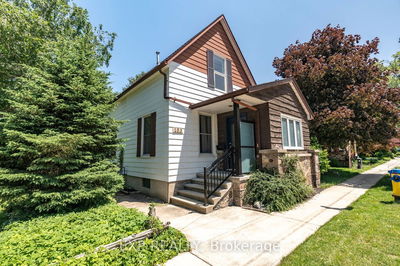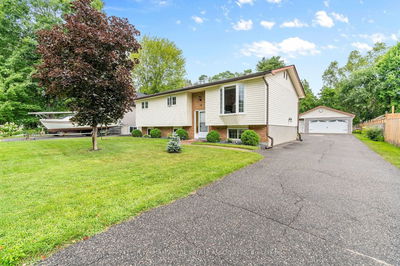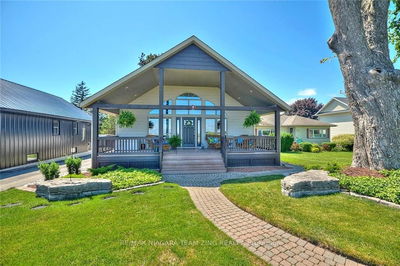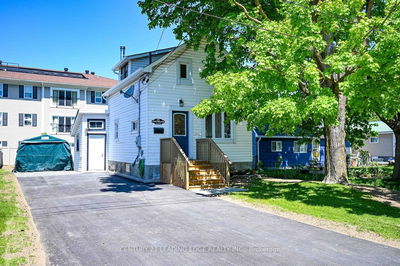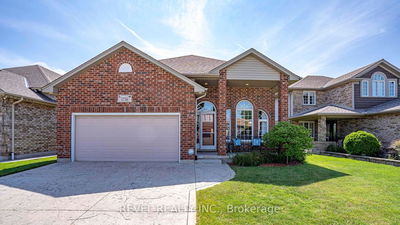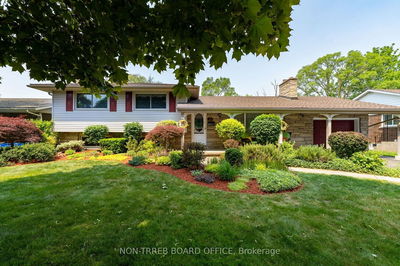This 4 Bdrm, 3 Bath, Bungalow Is A Beautiful Home To Show. Upon Arrival You Will Notice The Ample Parking Area, In Front Of The Heated Garage And Lovely Front Gardens Welcoming You To The Front Door. The Main Floor Has 2 Bdrms, The Primary Bdrm Has An Ensuite Bathrm And There Is An Additional 4 Pc Bathroom On This Floor. The Pristine, White Kitchen Is Everything You Have Ever Wanted Including S/S Appliances And A Pantry. It Is Conveniently Laid Out For Ease Of Use And Includes A Patio Door Walk-Out To The Backyard Deck Area. All Sight Lines Are Clear From The Kitchen With Open Concept To The Dining And Living Rm Areas. The Living Rm Is A Cozy Area With A Beautiful Fireplace And Mantle. The Basement Level Includes 2 Additional Good-Sized Bdrms, A 4 Pc Bathrm, Family Rm And Plenty Of Storage. The Family Rm Is Beautifully Decorated With An On Trend But Modern Barn Board Wall, Making This Room Very Cozy For The Family To Spend Time. The Perfect Place To Relax Or Entertain Friends And Famil
Property Features
- Date Listed: Monday, April 10, 2023
- City: Belleville
- Major Intersection: Oak Ridge Blvd.
- Living Room: Main
- Family Room: Bsmt
- Listing Brokerage: The Wooden Duck Real Estate Brokerage Inc., Brokerage - Disclaimer: The information contained in this listing has not been verified by The Wooden Duck Real Estate Brokerage Inc., Brokerage and should be verified by the buyer.































