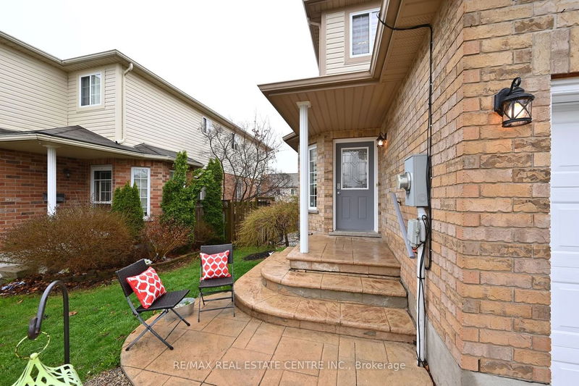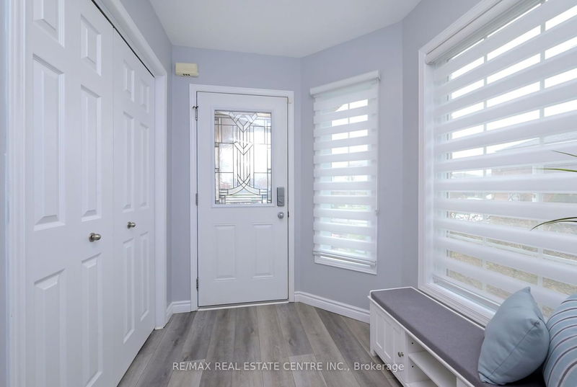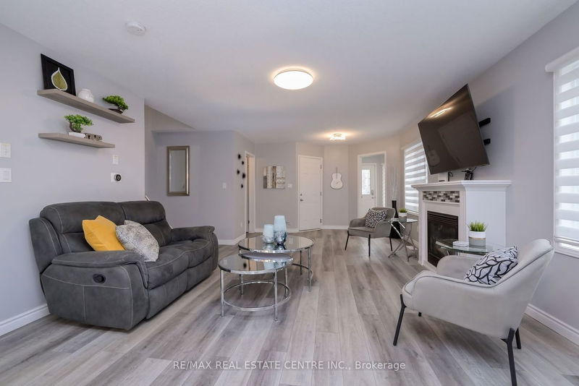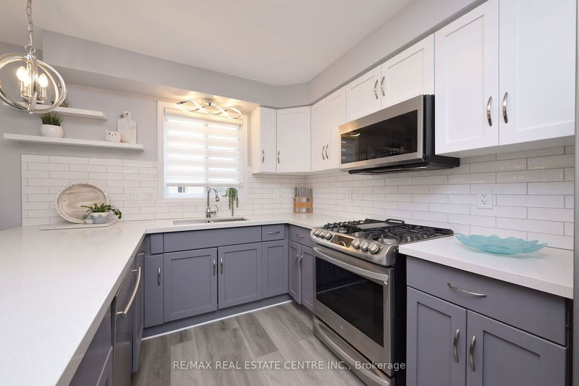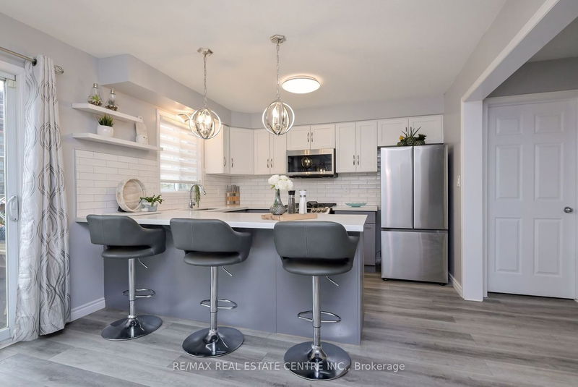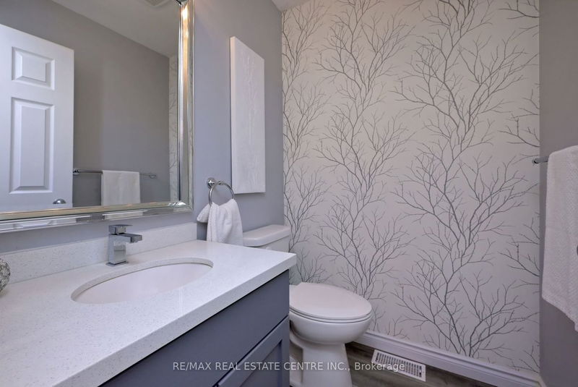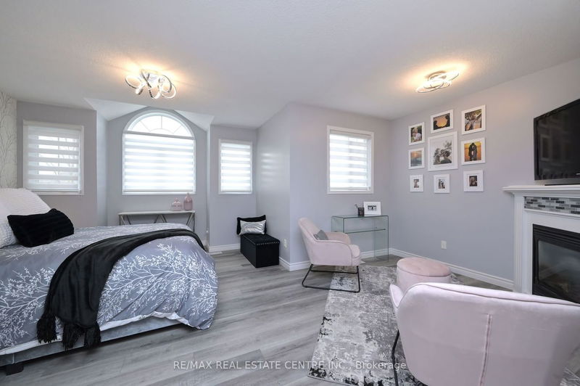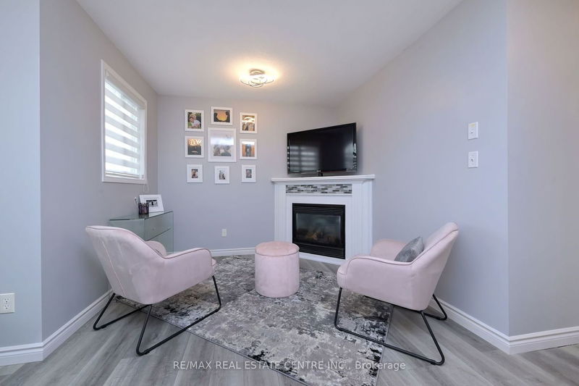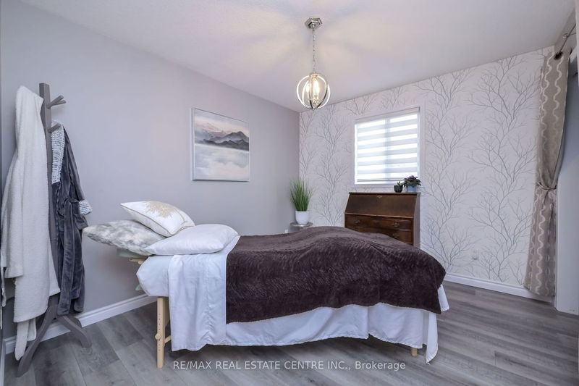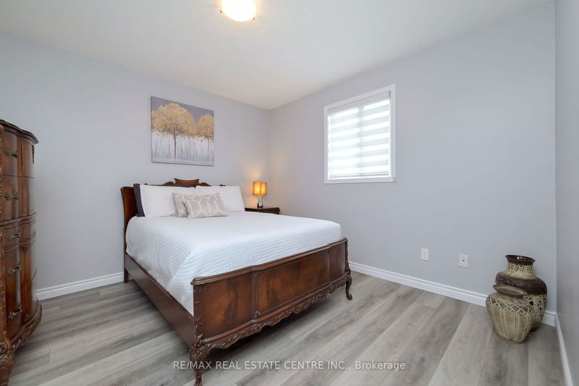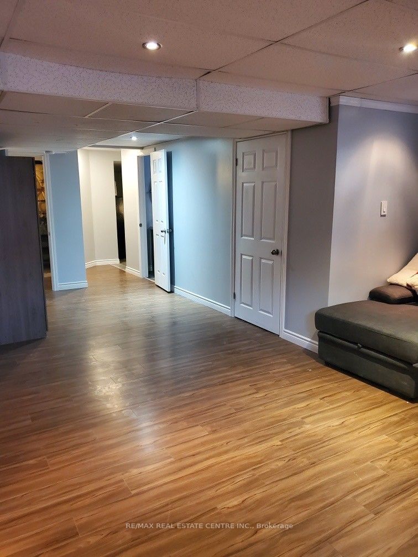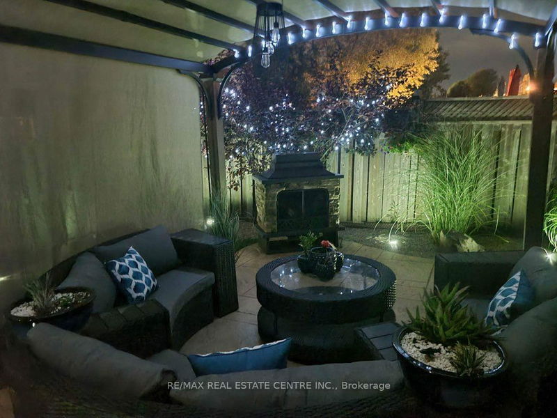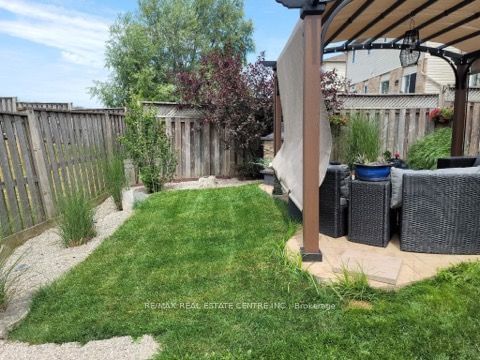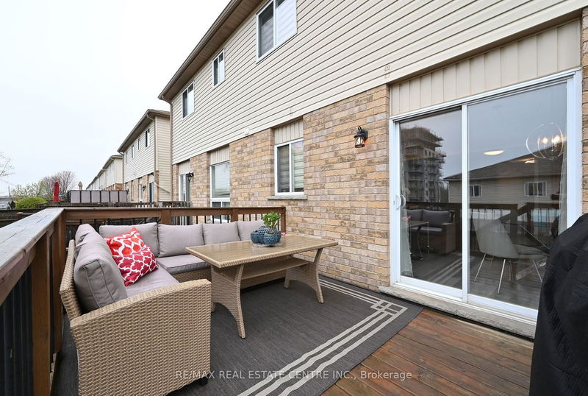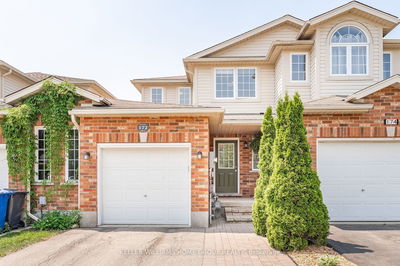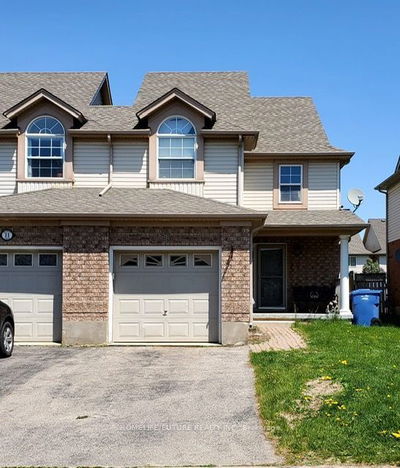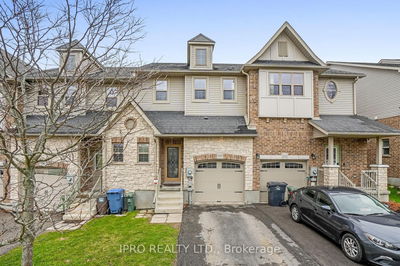Check Out This Beauty! Completely Redone Top To Bottom! New Kitchen, Bathrooms, Plumbing, Brand New Stainless Appliances. Brand New Washer. Professionally finished Brand New Basement W/Kitchenette & 3 Pce Bathroom. High End Window Coverings, High End Light Fixtures. Pergola In Backyard. Largest Unit On The Street At 1647Sf Not Including The Finished Basement. End Unit - Large & Bright! Check Hd Tour!
Property Features
- Date Listed: Monday, June 19, 2023
- Virtual Tour: View Virtual Tour for 192 Severn Drive
- City: Guelph
- Neighborhood: Grange Hill East
- Full Address: 192 Severn Drive, Guelph, N1E 0A1, Ontario, Canada
- Kitchen: O/Looks Backyard, Stainless Steel Appl, Quartz Counter
- Living Room: Combined W/Dining, Fireplace
- Listing Brokerage: Re/Max Real Estate Centre Inc. - Disclaimer: The information contained in this listing has not been verified by Re/Max Real Estate Centre Inc. and should be verified by the buyer.



