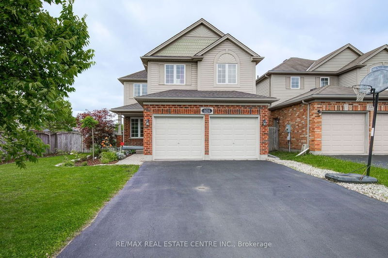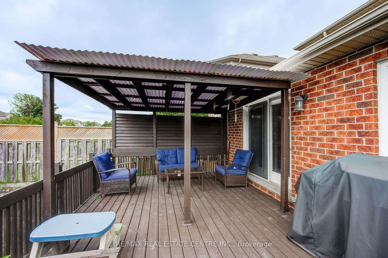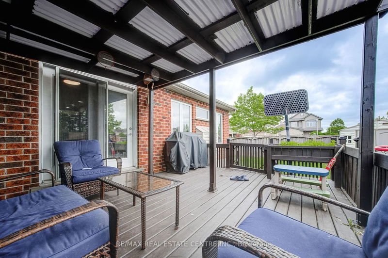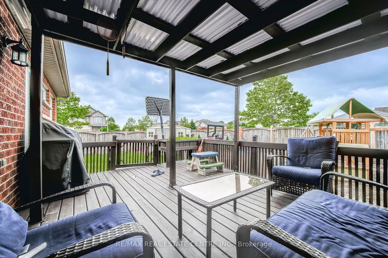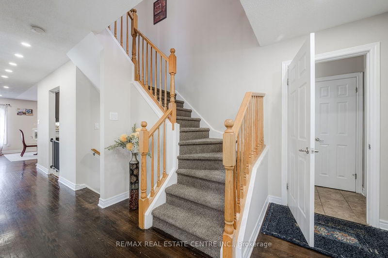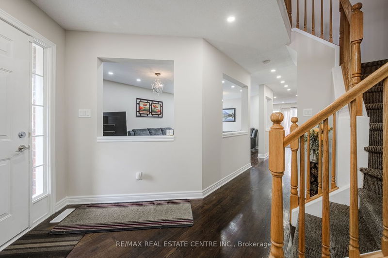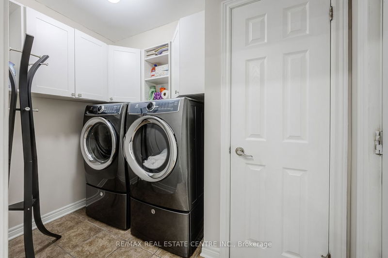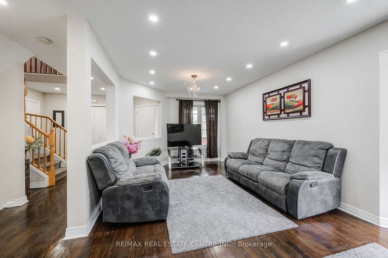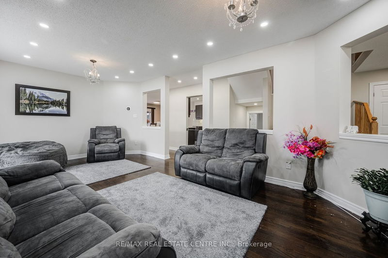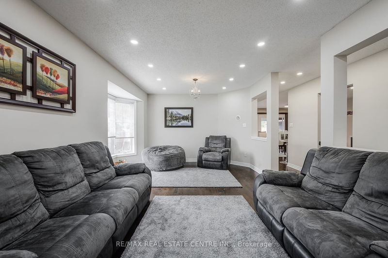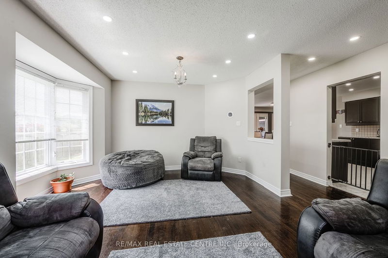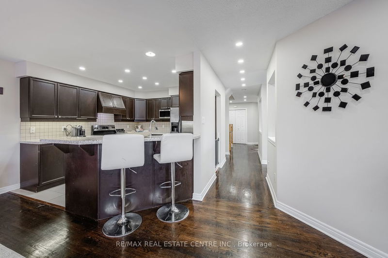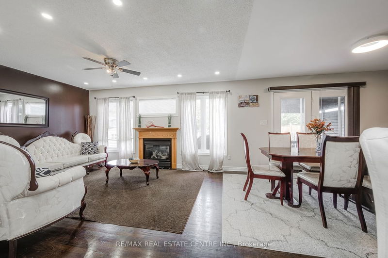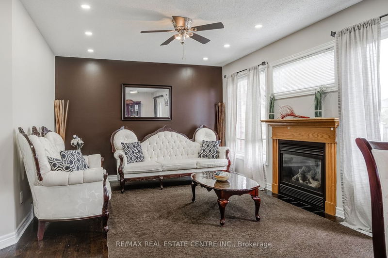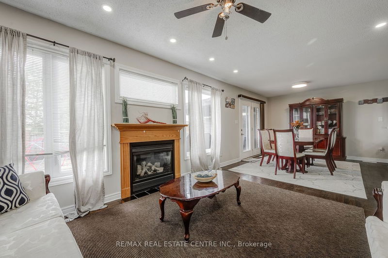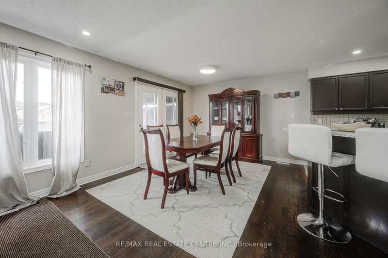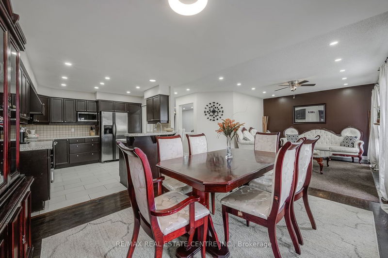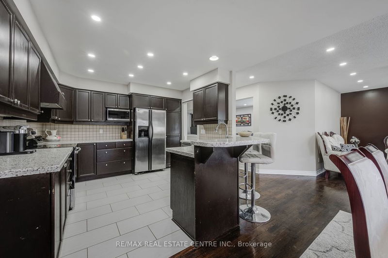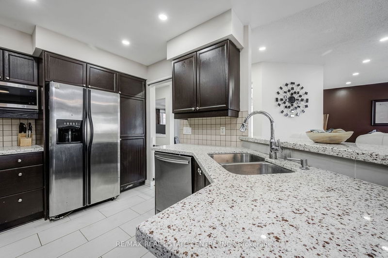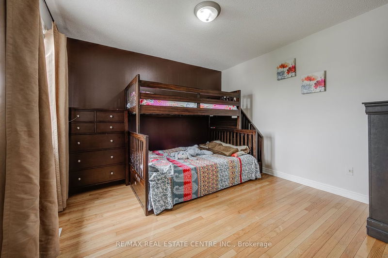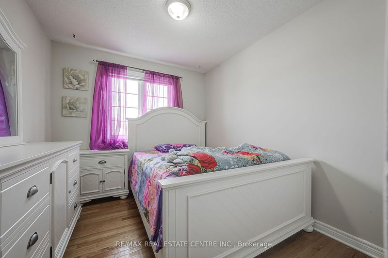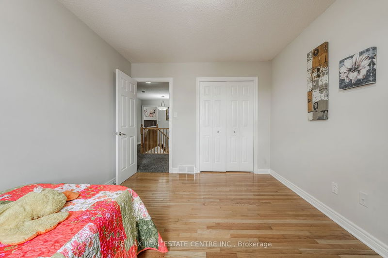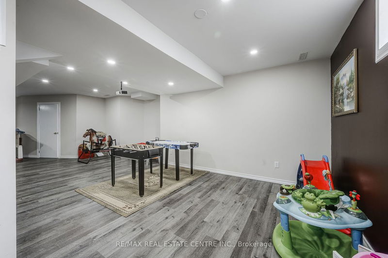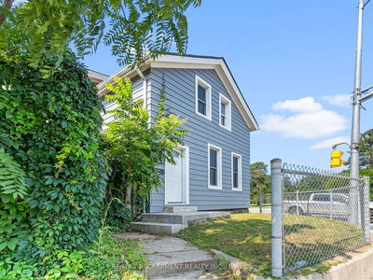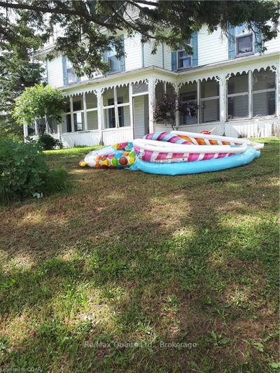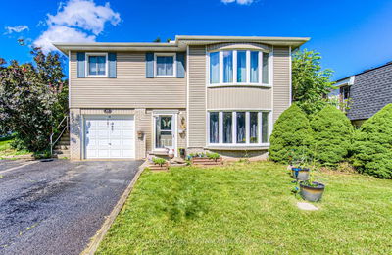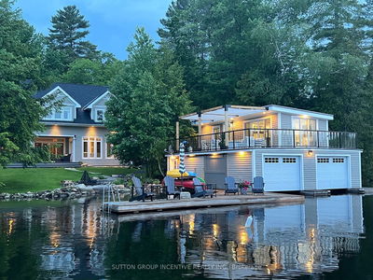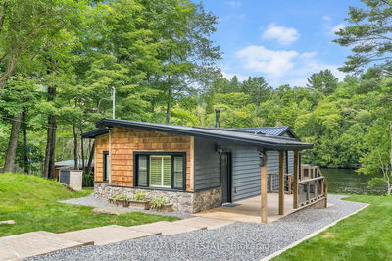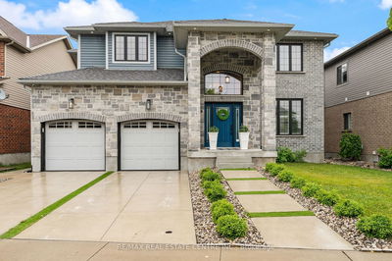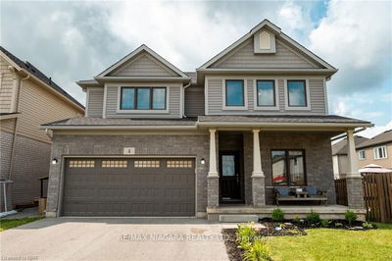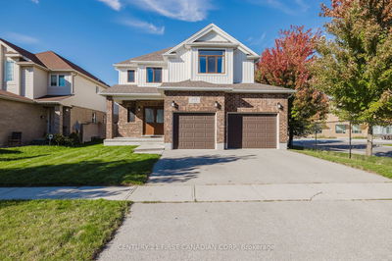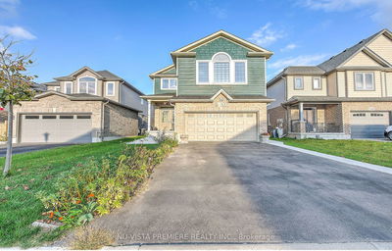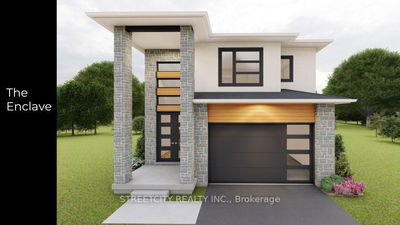Welcome to 1634 Chelton Pl, summer side premium wide lot. Immediate closing available. Former model home, approximately 2200 sqft. 4+1 bedrooms, & finished basement with one bedroom and full washroom, house featuring hardwood floors, granite counter, freshly Painted, Pot lights, Stainless Steel appliances, 2 walk-in closets, dark oak kitchen with ceramic backsplash, pantry, raised bar and Main floor Separate family room with gas fireplace, formal dining and living area. Deluxe master suite with luxury jacuzzi and walk-in shower, main floor laundry, central air, Shingles 2022, fully fenced backyard with custom deck, minute from major highways 401 & 402, great schools. Too much to list, quick close available.
Property Features
- Date Listed: Friday, July 14, 2023
- City: London
- Major Intersection: Chelton Rd/Meadowgate Blvd
- Full Address: 1634 Chelton Place, London, N6M 1M2, Ontario, Canada
- Family Room: Hardwood Floor, Fireplace
- Living Room: Main
- Kitchen: Main
- Listing Brokerage: Re/Max Real Estate Centre Inc. - Disclaimer: The information contained in this listing has not been verified by Re/Max Real Estate Centre Inc. and should be verified by the buyer.

