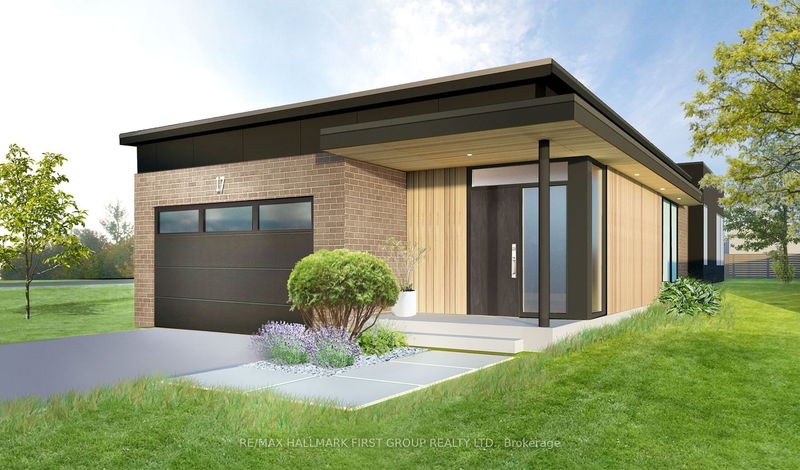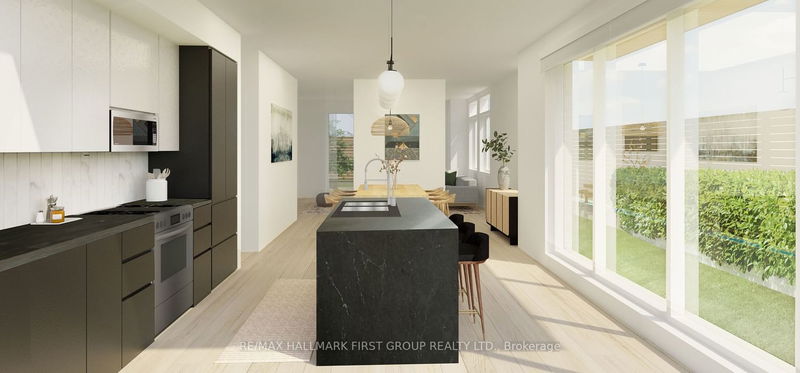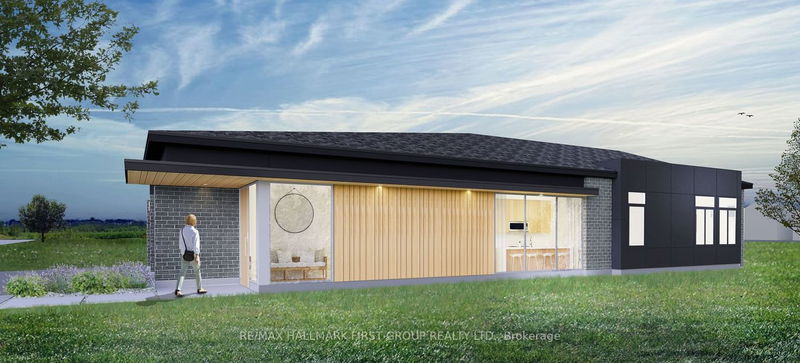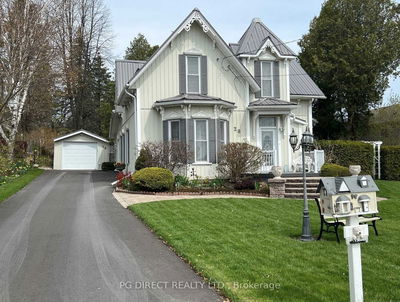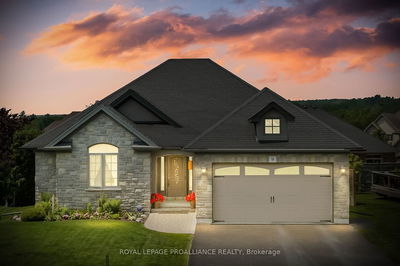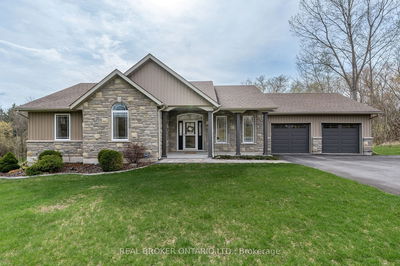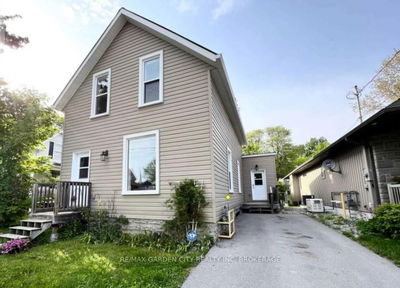Showcasing a sleek and modern aesthetic, this bungalow is a refreshing departure from tradition. Built slab on grade w/ in floor heat, this 3-bed, 2.5 bath is 1650 sqft of one level living with luxurious features included in the purchase price. A covered patio leads to the entry foyer which offers inside access to the 1.5-car garage while the open concept kitchen & dining area has been customized to include oversize windows, quartz countertops, a centre island, tile backsplash and plenty of room to host! The spacious living room with a walkout to the covered patio while the primary suite feats. a walk-in closet & 4pc. ensuite. Two additional bedrooms, a 4pc. bath, laundry closet & mechanical area complete this plan. Included is a full TARION Warranty, all appliances (fridge, stove, dishwasher, washer, dryer) + a host of extras in this perfect blend of style, comfort, and convenience in a town known for its charm, sense of community, and its nod to nature.
Property Features
- Date Listed: Tuesday, August 08, 2023
- City: Brighton
- Neighborhood: Brighton
- Major Intersection: Royal Gala Drive
- Full Address: Lot 15 Royal Gala Drive, Brighton, K0K 1H0, Ontario, Canada
- Kitchen: Main
- Living Room: Main
- Listing Brokerage: Re/Max Hallmark First Group Realty Ltd. - Disclaimer: The information contained in this listing has not been verified by Re/Max Hallmark First Group Realty Ltd. and should be verified by the buyer.

