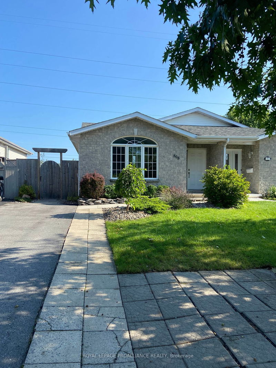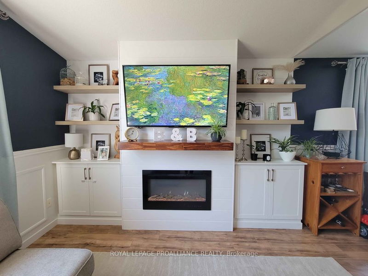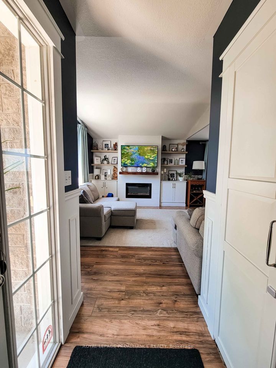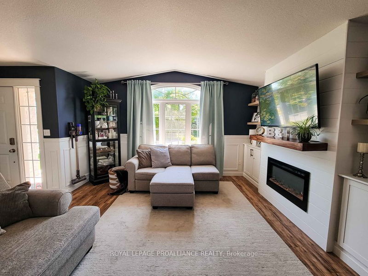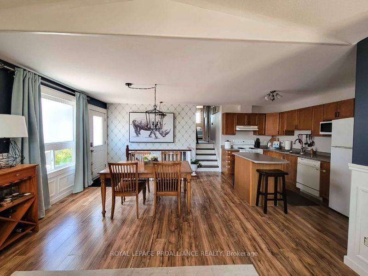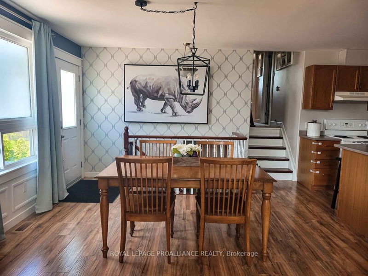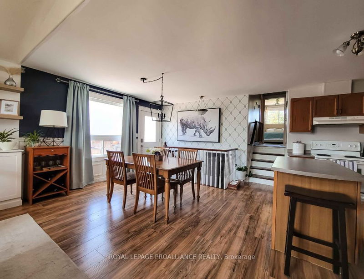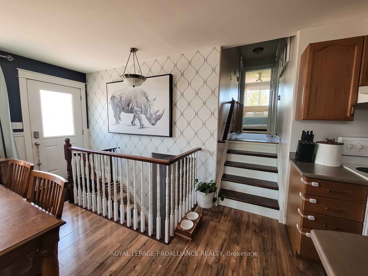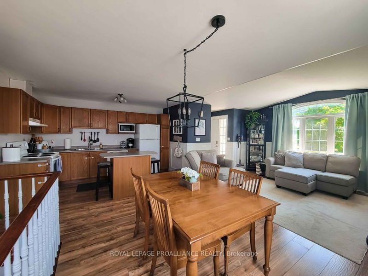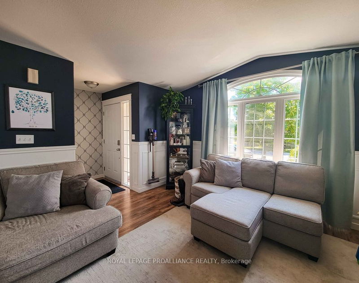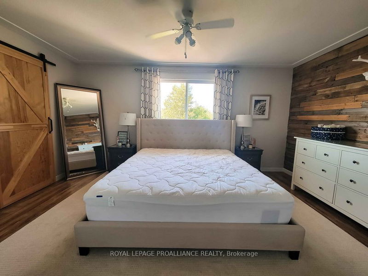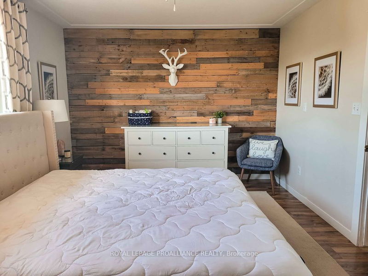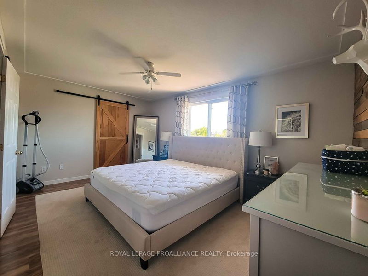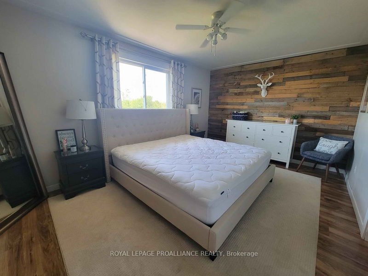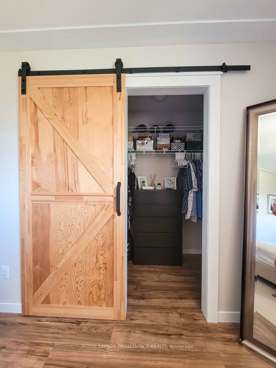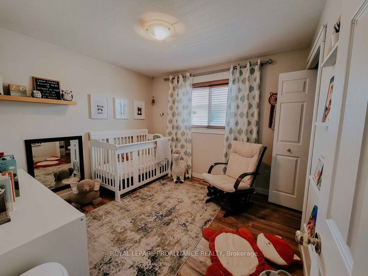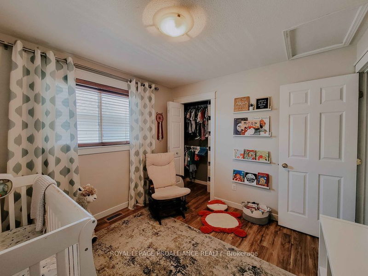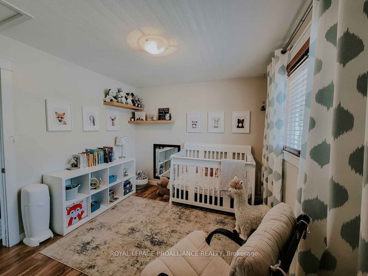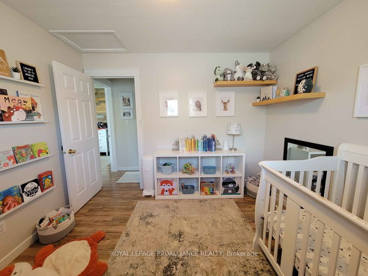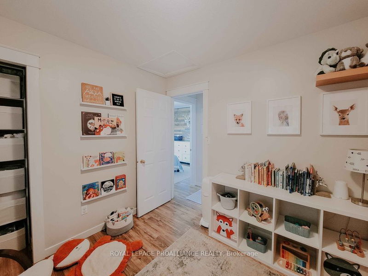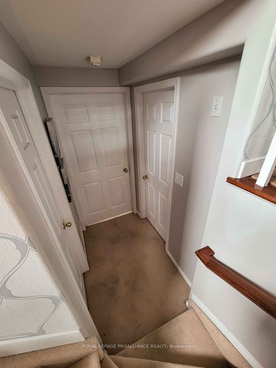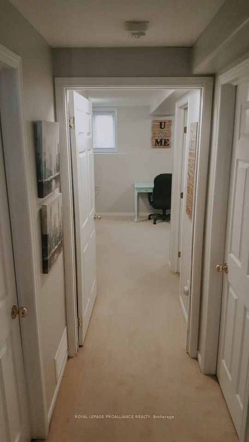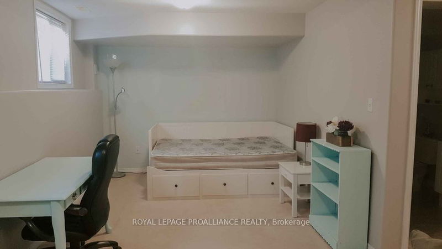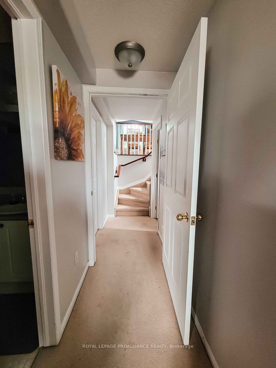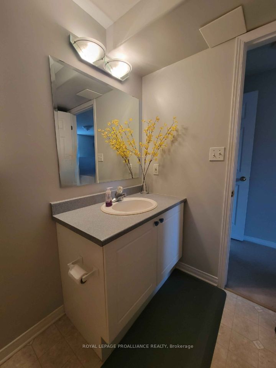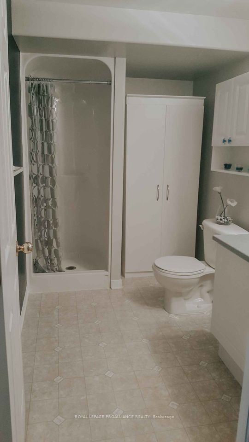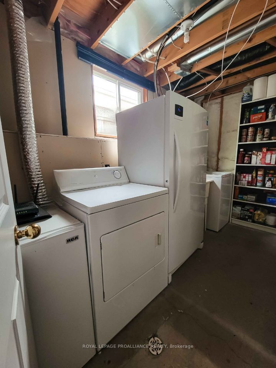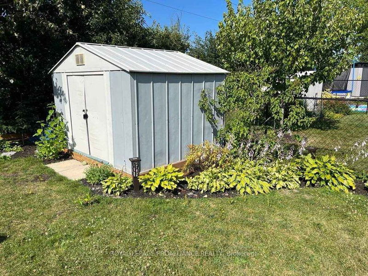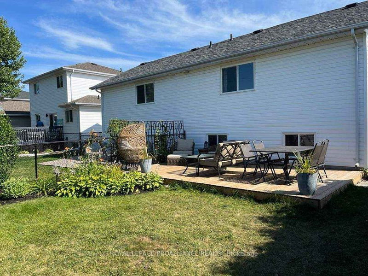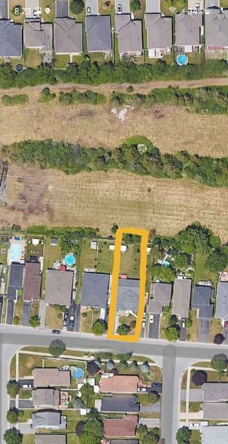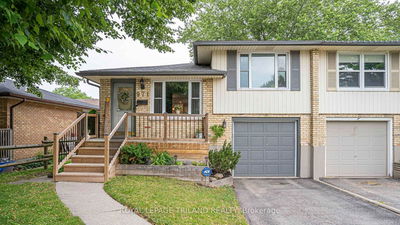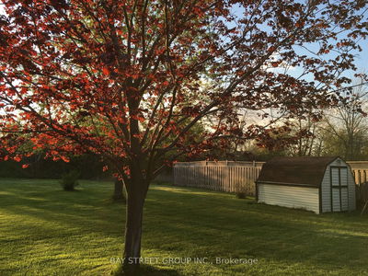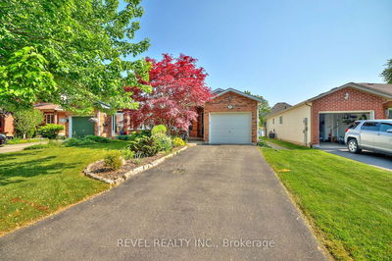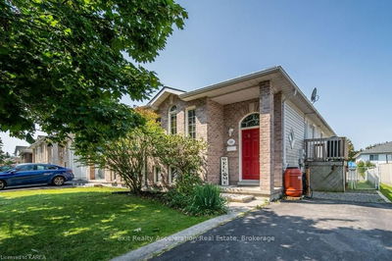Charming 2 bedroom, 2 bath semi-detached south facing backsplit with a large backyard that backs ontogreenspace. The main level of this beautiful home offers a foyer with a custom closet (2020), an open concept living & dining room with a custom electric fireplace entertainment unit (2020) a large window overlooking the front yard, an open concept kitchen with a centre island & a breakfast bar. The 2nd level features a sizeable primary bedroom with a wood feature wall and a walk-in closet, a 2nd bedroom, and the main 4-piece bath. The lower level offers a recreation room, 3-piece bath, and laundry room. The large backyard is fully fenced with a deck that is perfect for entertaining & a garden shed. Conveniently located in Kingston's west-end near the Cataraqui Woods Elementary School, Cataraqui Woods Park, public transit, shops, restaurants, and entertainment of the surrounding area. There is easy access to Highway 401 & just a short drive to historic downtown Kingston.
Property Features
- Date Listed: Wednesday, August 09, 2023
- City: Kingston
- Major Intersection: Birchwood Dr. & Peachwood St.
- Living Room: Open Concept, Combined W/Dining
- Kitchen: Main
- Listing Brokerage: Royal Lepage Proalliance Realty - Disclaimer: The information contained in this listing has not been verified by Royal Lepage Proalliance Realty and should be verified by the buyer.

