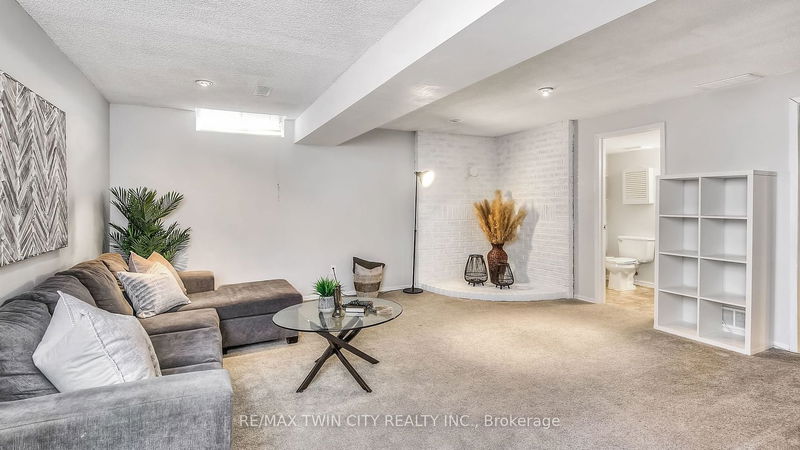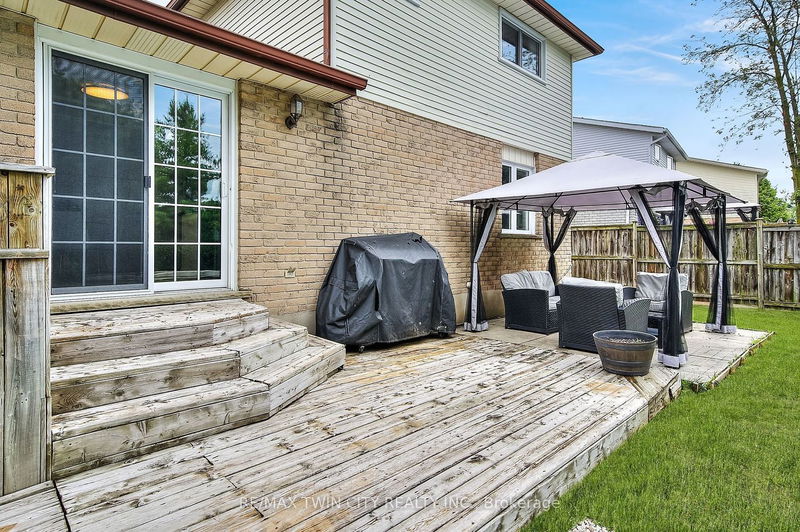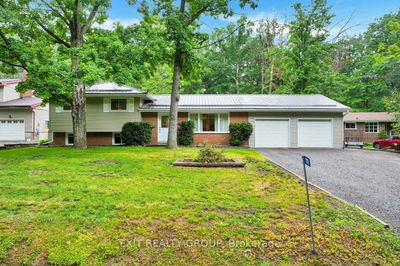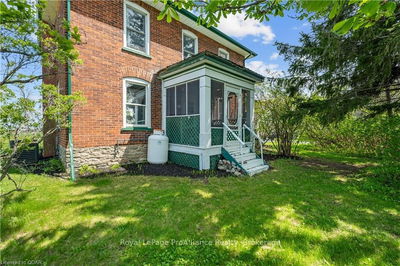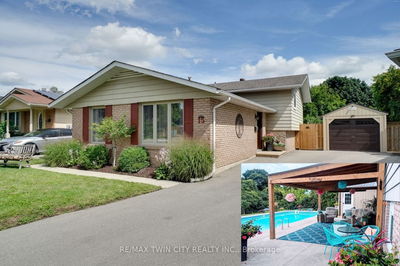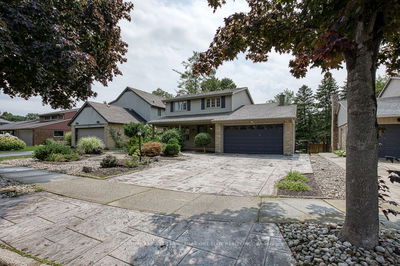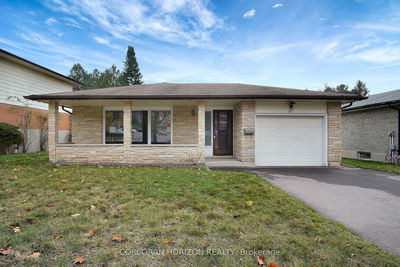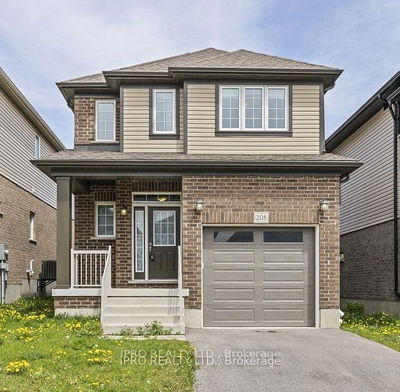The beauty of this remarkable turnkey property begins on the mature tree-lined street & continues through the large country-style front porch, & into the carpet-free main floor. But the true highlight lies in the fully-fenced backyard with an inground pool. Check out our TOP 6 reasons why you'll love this home. #6 CARPET-FREE MAIN FLOOR - The spacious living room has a cozy gas fireplace. There is tile and luxury vinyl plank flooring throughout & big bright windows. #5 BRIGHT EAT-IN KITCHEN - The remodelled kitchen features plenty of cabinetry, a 3-seater island & a stylish nook. There's a formal dining room that overlooks the pool & a walkout to #4 PRIVATE BACKYARD WITH POOL - Situated adjacent to lush green space & a scenic walking trail, the fully-fenced backyard offers an abundance of space for entertaining guests & an inground pool. #3 BEDROOMS & BATHS - Upstairs there are 3 carpet-free bedrooms & a 5-pc bath. #2 FINISHED BASEMENT - The finished basement boasts plush carpeting
Property Features
- Date Listed: Monday, August 14, 2023
- Virtual Tour: View Virtual Tour for 75 Nichole Crescent
- City: Kitchener
- Major Intersection: The Country Way, Colony,
- Full Address: 75 Nichole Crescent, Kitchener, N2E 2Z4, Ontario, Canada
- Kitchen: Ground
- Living Room: Ground
- Listing Brokerage: Re/Max Twin City Realty Inc. - Disclaimer: The information contained in this listing has not been verified by Re/Max Twin City Realty Inc. and should be verified by the buyer.






















