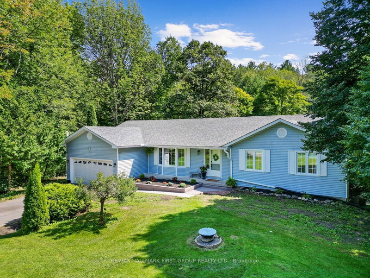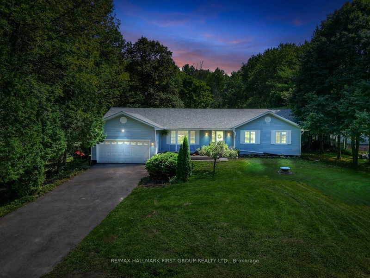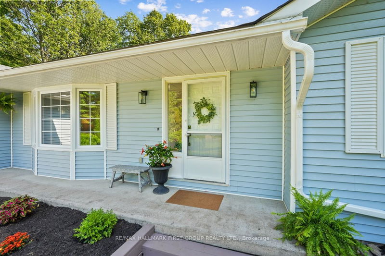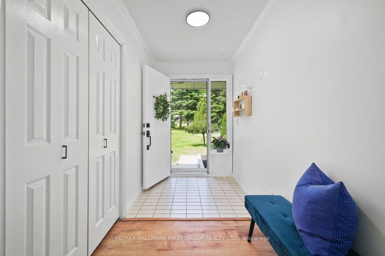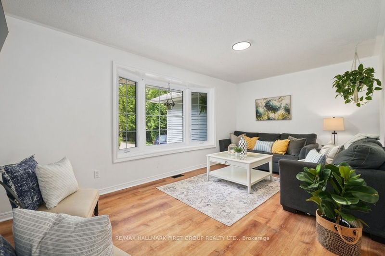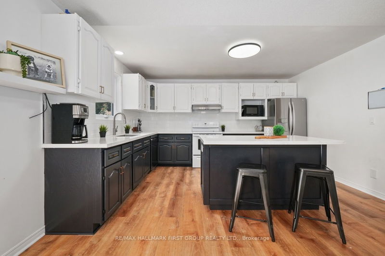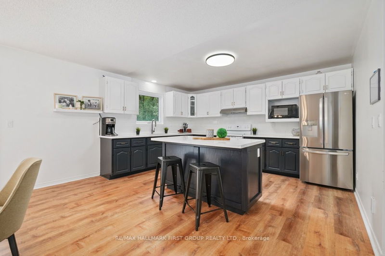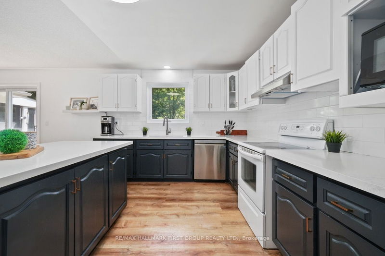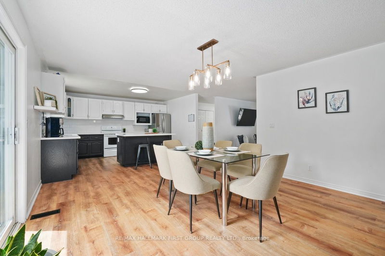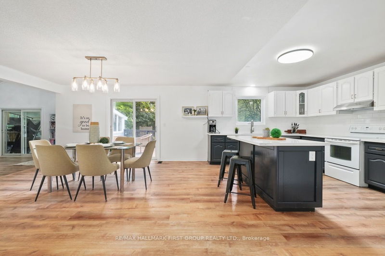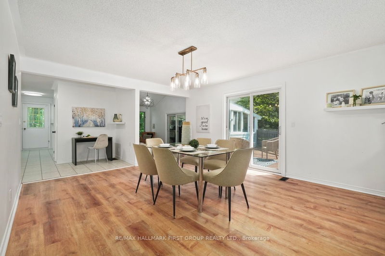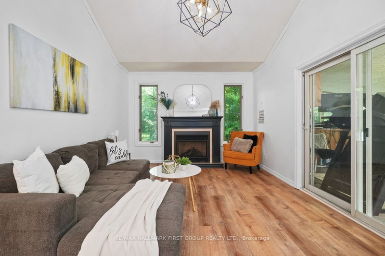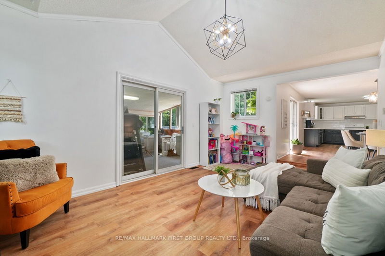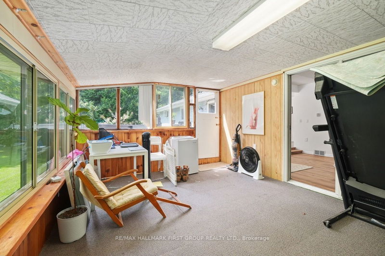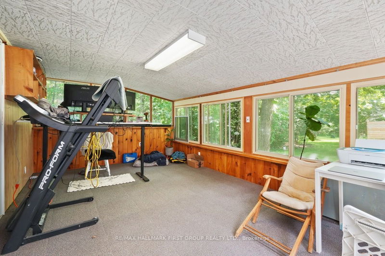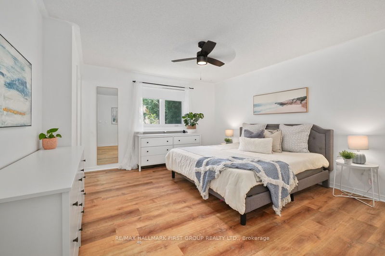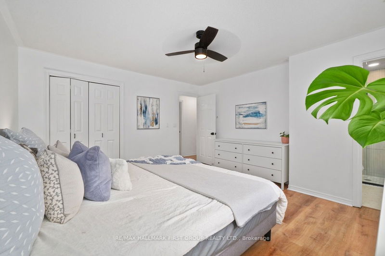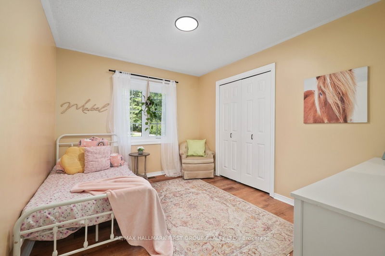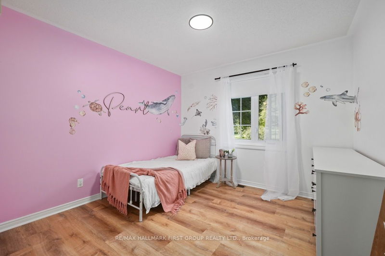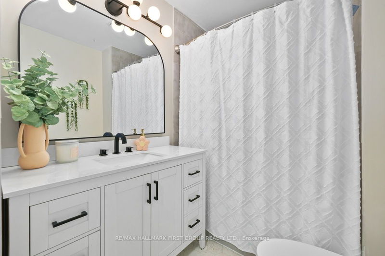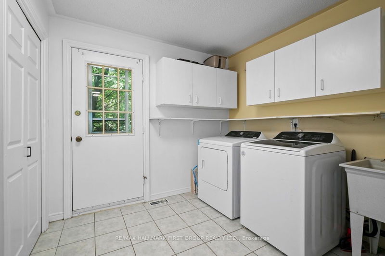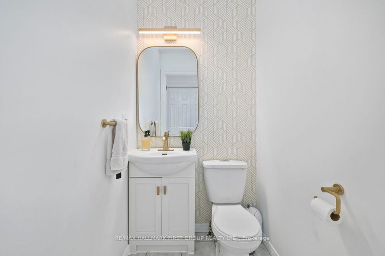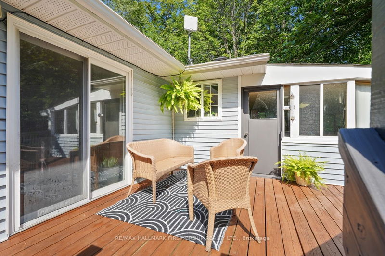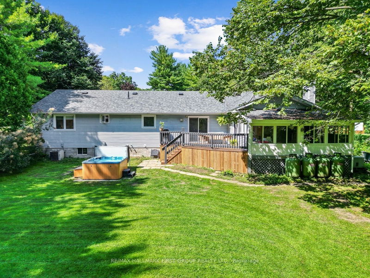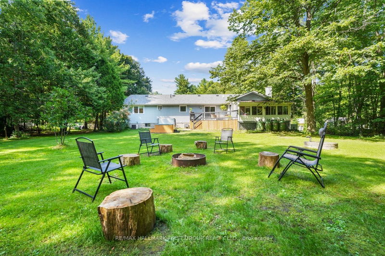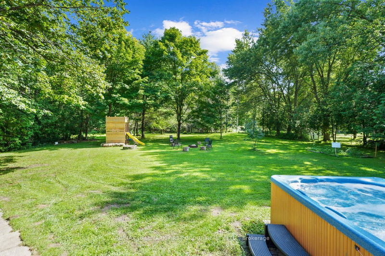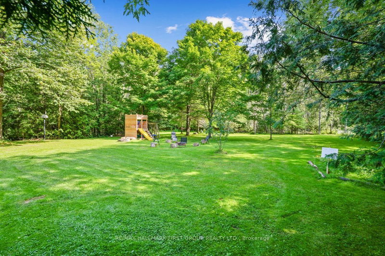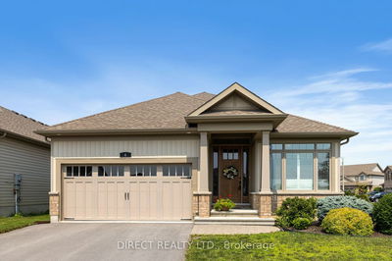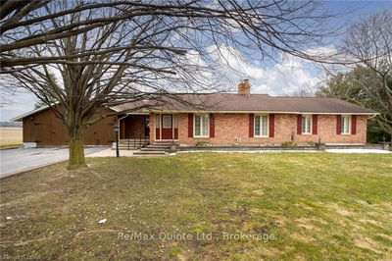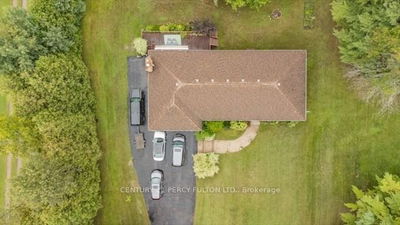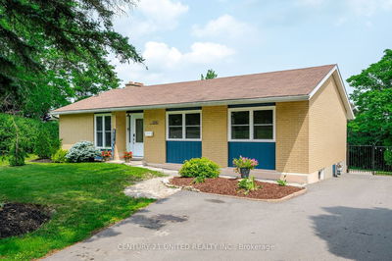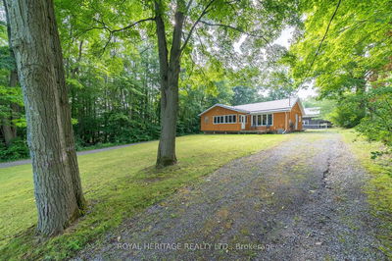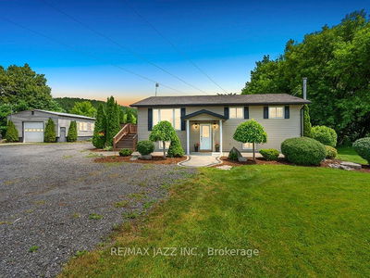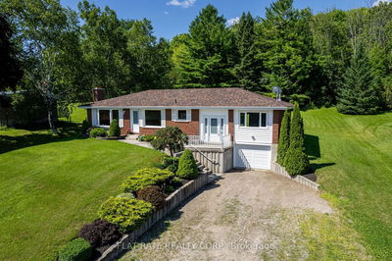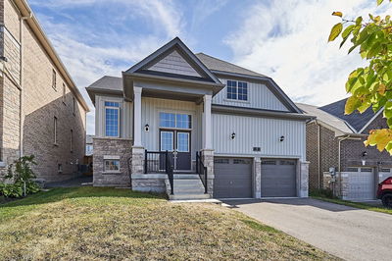This fully updated home nestled on a peaceful 1.34 acre property leaves no detail untouched, offering turnkey living at its finest. The M/F is designed w/ a contemporary open plan, featuring wood flooring throughout. Sunlight floods the L/R through a large bay window. The expansive open kitchen & D/R exude modern charm w/ sleek light fixtures, built-in appliances, a breakfast bar island, & direct access to the deck. The captivating F/R awaits, designed for cozy evenings by the propane fireplace under a vaulted ceiling flowing seamlessly into a wood-clad sunroom. The primary bedroom has a modern ensuite, while two additional well-appointed bedrooms & full bathroom ensure comfort for all. A convenient side entrance holds laundry w/ ample extra storage/mud room capabilities, guest bath, & access to garage. A whole-home automatic generator, guarantees peace of mind. Outside, relish the tranquillity of a tree-lined property featuring a back deck w/ a hot tub & ample outdoor space.
Property Features
- Date Listed: Monday, August 21, 2023
- Virtual Tour: View Virtual Tour for 472 Townsend Road
- City: Stirling-Rawdon
- Major Intersection: County Rd 62 To Townsend Rd
- Living Room: Main
- Family Room: Main
- Kitchen: Main
- Listing Brokerage: Re/Max Hallmark First Group Realty Ltd. - Disclaimer: The information contained in this listing has not been verified by Re/Max Hallmark First Group Realty Ltd. and should be verified by the buyer.

