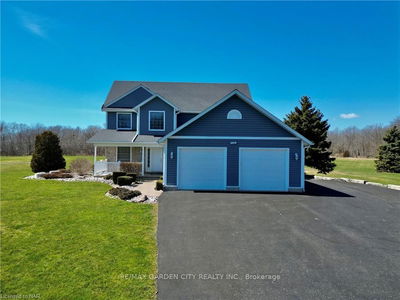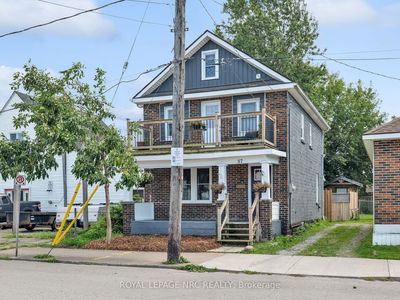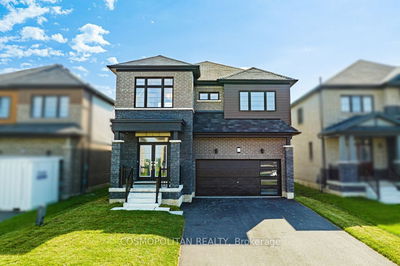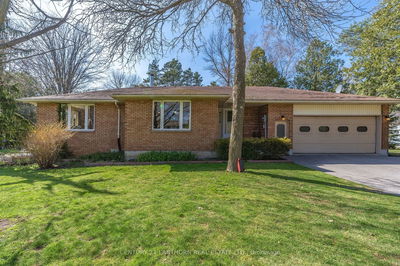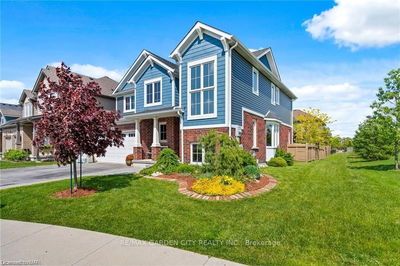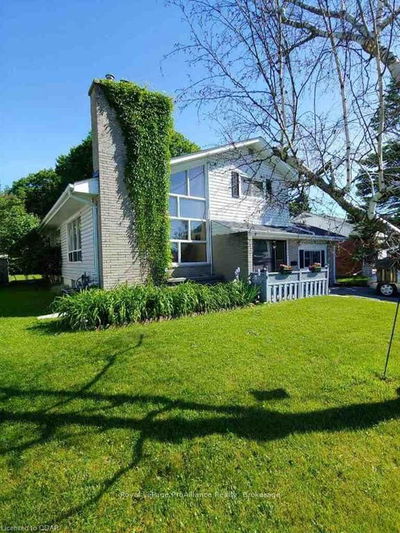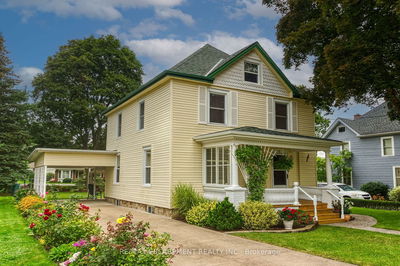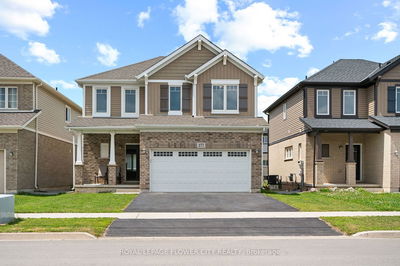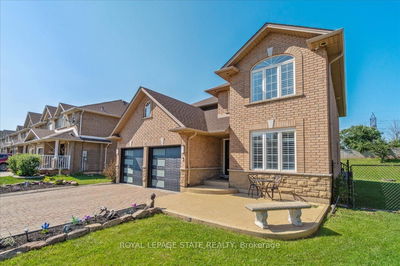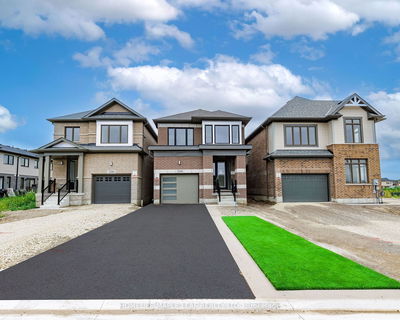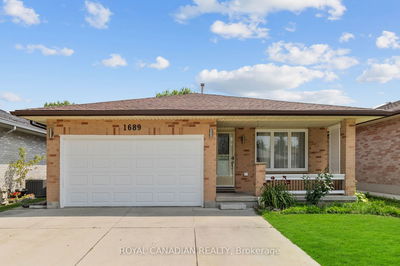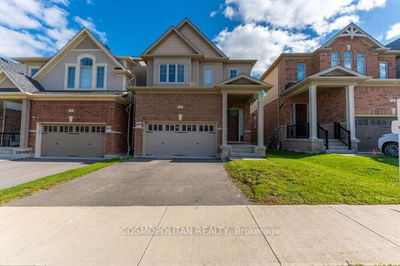Family-Centric Detached 4 Bedrm, 2 Bathrm Home, Contemporary Kitchen Ceramic Tile & Backsplash, Custom Cabinetry. Inviting Living Rm, Hardwood Floors, Access To Back Deck. Formal Dining Rm Laminate Floor, Perfect Space For Gatherings. Main Floor, Spacious 3-Pc Bathrm Doubles As A Laundry Rm. 2nd Floor 4 Generously Sized Bedrms & Full Bathrm, Tiling & Soaker Tub. Partially Finished Basement Expands Living Space With Additional Bedrm & Versatile Den/Play Area. Backyard, Large Private Deck, Ideal For Hosting Family Gatherings & Relishing The Outdoors. Full Front Porch Enhances Home's Curb Appeal. Municipal Water & Sewer Services. Commuters Proximity To HWY 417, Minutes Away, A Convenient 45-Min Drive To Ottawa Or A 50-Min Journey To Montreal. St. Isidore Wonderful Community For Family, Range Of Amenities, Including An Arena & Park Within Walking Distance. This Property Is Being Offered In Its Current Condition, "As Is Where Is," Presenting An Opportunity To Customize & Make It Your Own.
Property Features
- Date Listed: Saturday, August 26, 2023
- City: Nation
- Major Intersection: 417 To County Rd 9
- Kitchen: Ceramic Floor, Backsplash, Large Window
- Living Room: Hardwood Floor, Ceiling Fan, W/O To Deck
- Listing Brokerage: Royal Lepage Real Estate Services Ltd. - Disclaimer: The information contained in this listing has not been verified by Royal Lepage Real Estate Services Ltd. and should be verified by the buyer.






