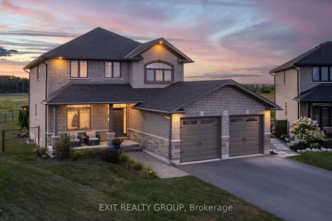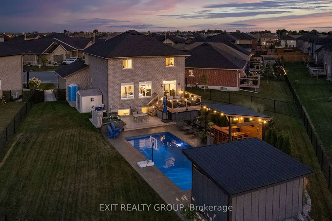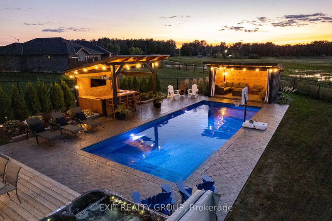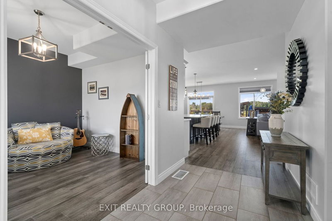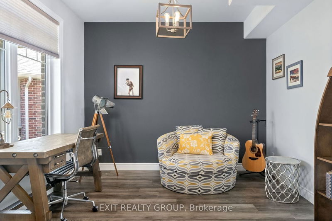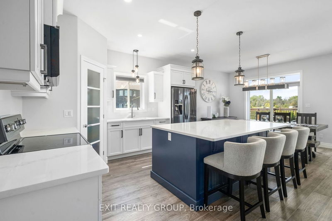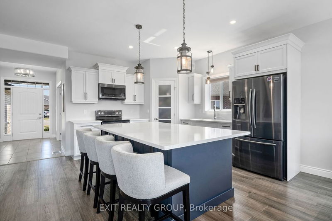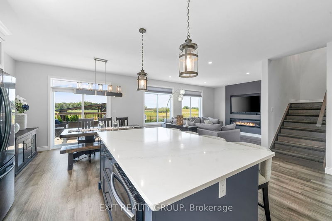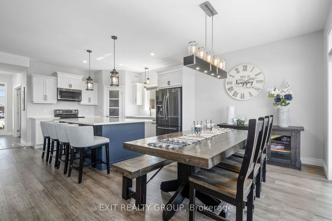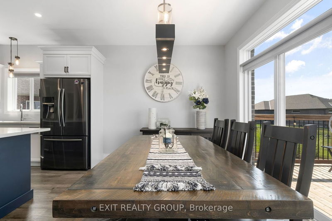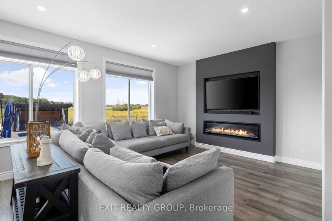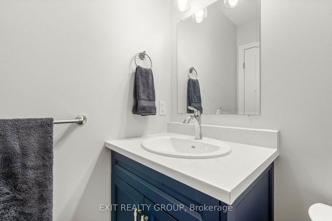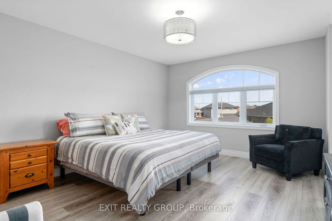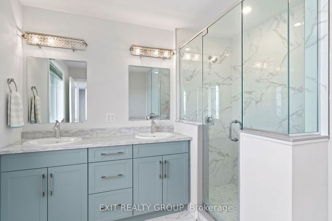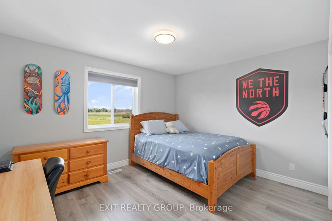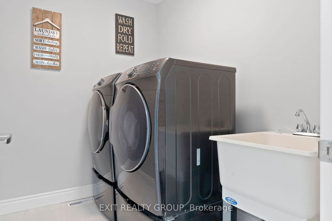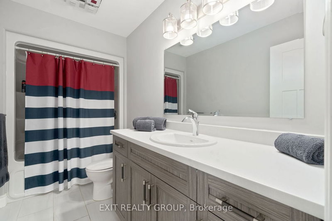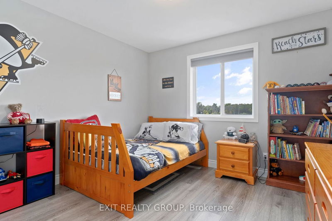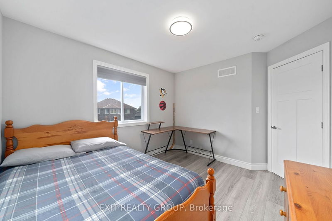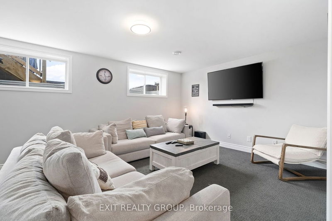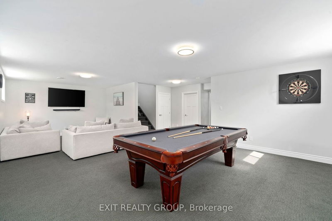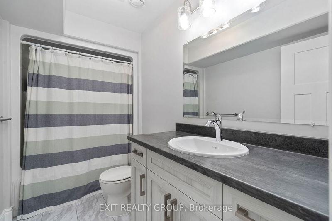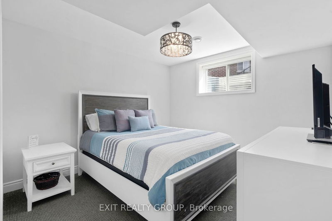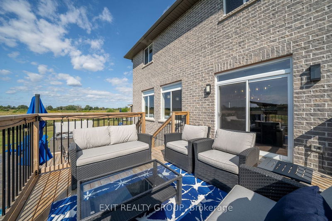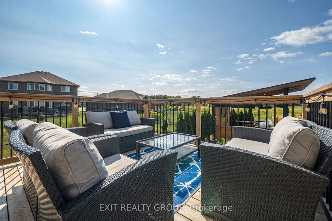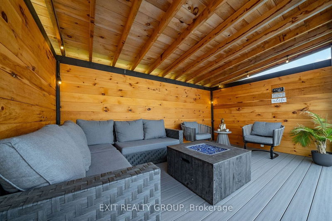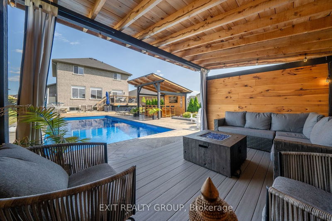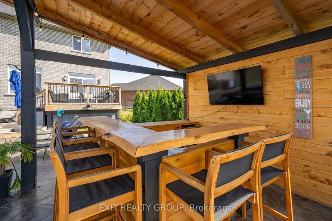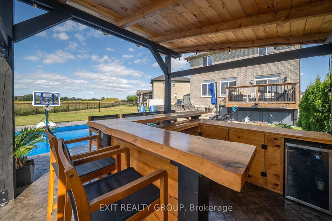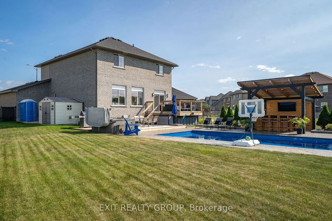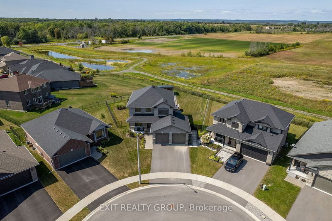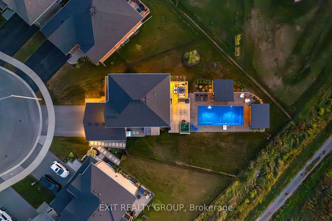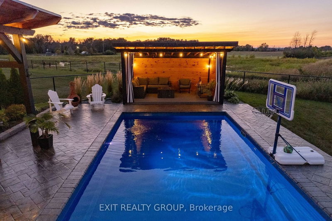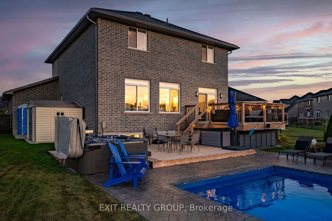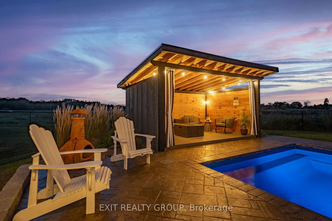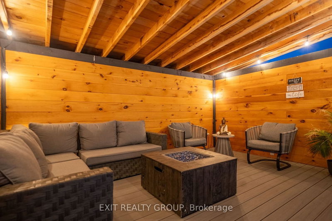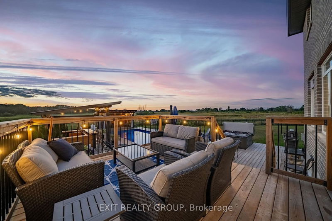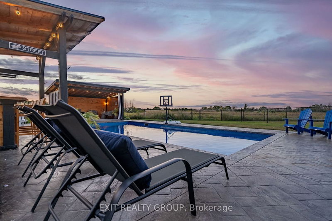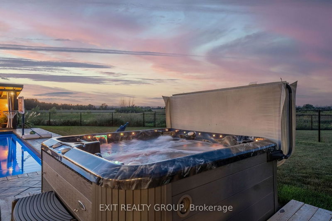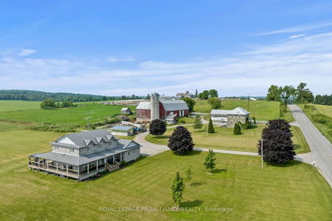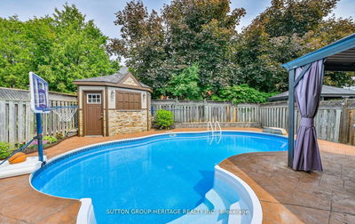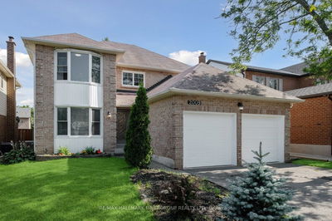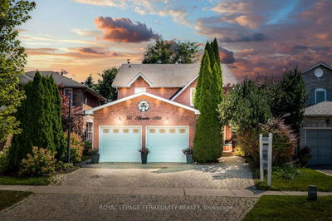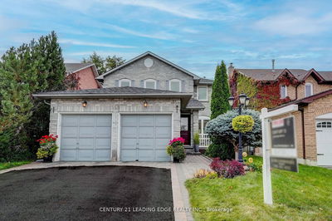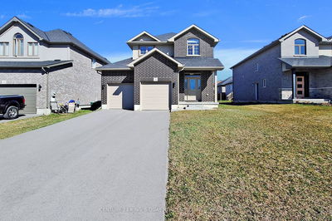Have it ALL! Quality all brick w/ custom stone home located in desired Settler's Ridge Subdivision on a PREMIUM LOT w/ a pie-shaped backyard OASIS! Duvanco build: 2019. Bright foyer w/ double doors to main flr office space/2nd living rm. Mudroom w/ 2pc bath & entry to 2-car garage. Open concept kitchen/dining/living (w/ engineered hardwood) overlooking the incredible backyard. Lot backs onto open fields & faces west to capture gorgeous sunsets. Patio doors lead to hot tub & Inground Fiberglass 'sports' gas heated pool, 16'x36' (6'deep) & filtered by UV light. Prime outdoor living space w/ covered bar (+smart TV) & covered Cabana seating area (both w/ steel roofs). Primary Bdrm upstairs w/ 4pc ensuite, glass-tile shower & WIC. 3 additional bdrms, full bath & laundry room on 2nd lvl. No carpeting in bdrms. Lower lvl fully finished w/ rec room, a bdrm w/ WIC, full bath & storage. Walking Trails & Park w/ Playground just steps away. Mins to Quinte Mall, Wal-Mart, 401, Restaurants & More.
Property Features
- Date Listed: Tuesday, September 05, 2023
- Virtual Tour: View Virtual Tour for 35 Virginia Crescent
- City: Belleville
- Major Intersection: Hampton Ridge & Maitland
- Full Address: 35 Virginia Crescent, Belleville, K8N 0K5, Ontario, Canada
- Kitchen: Centre Island
- Living Room: Ground
- Listing Brokerage: Exit Realty Group - Disclaimer: The information contained in this listing has not been verified by Exit Realty Group and should be verified by the buyer.

