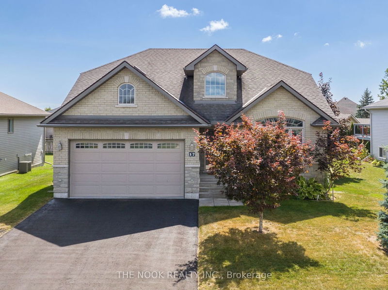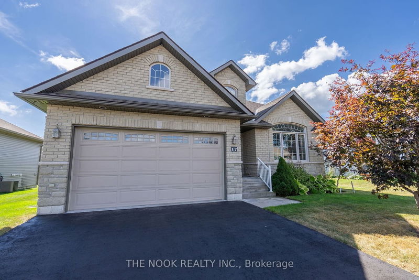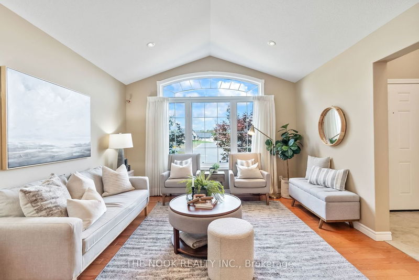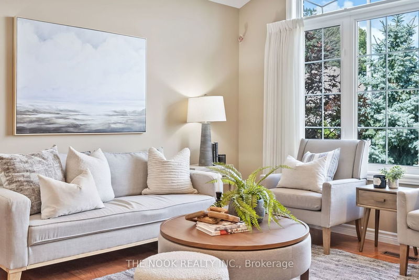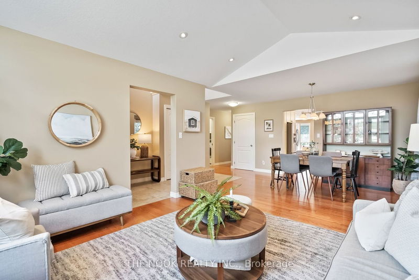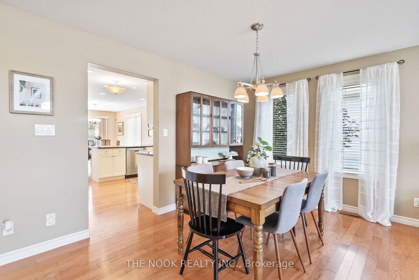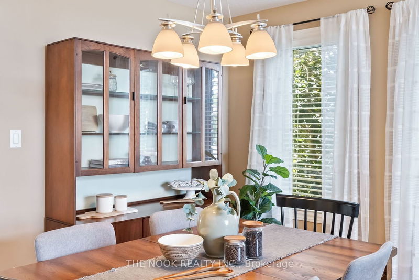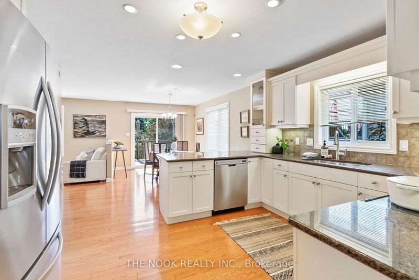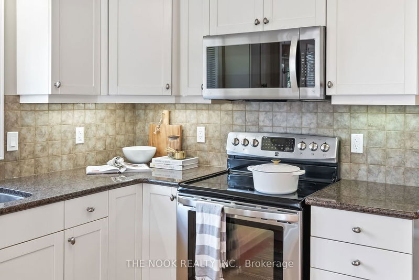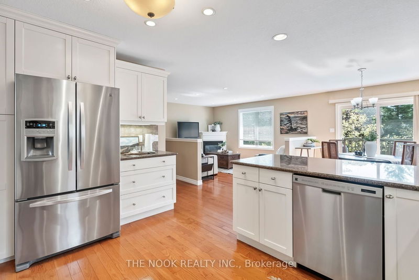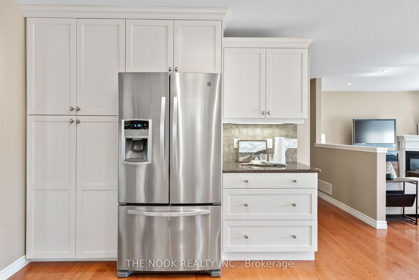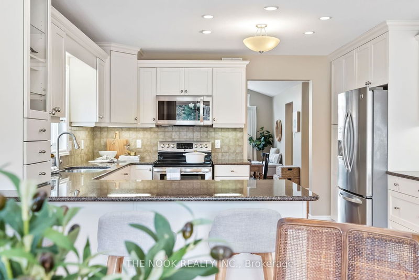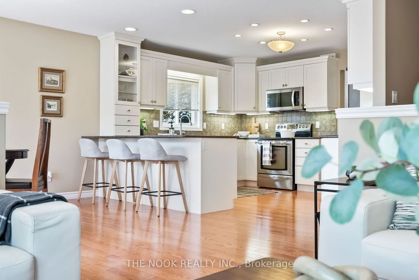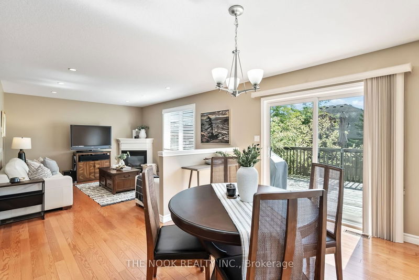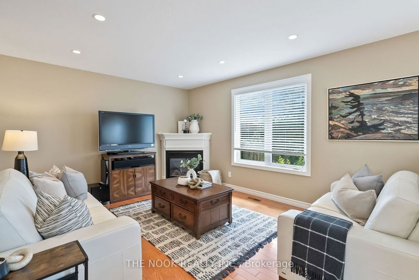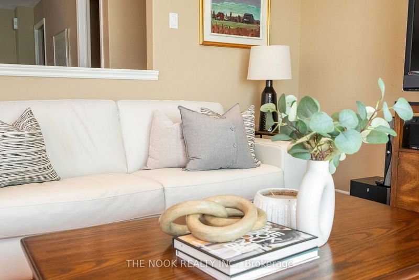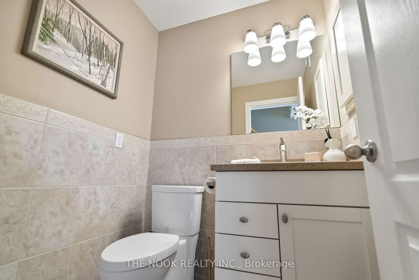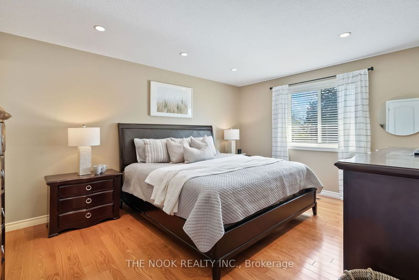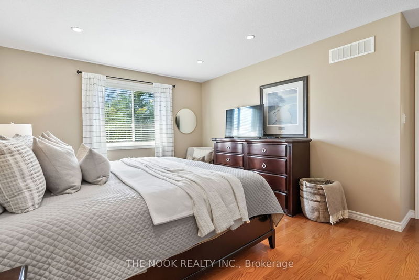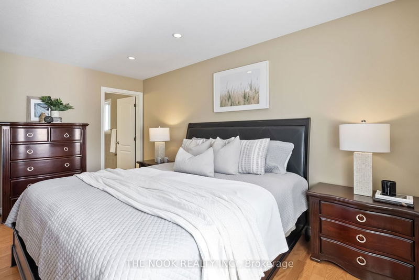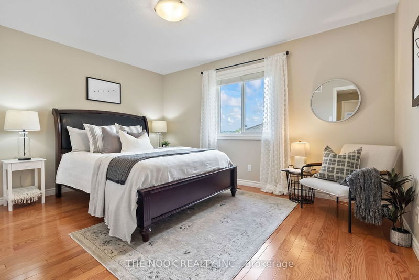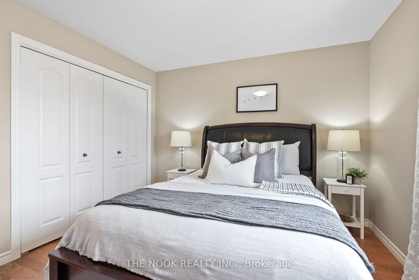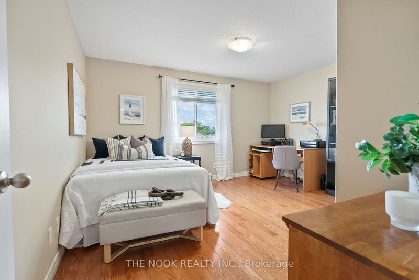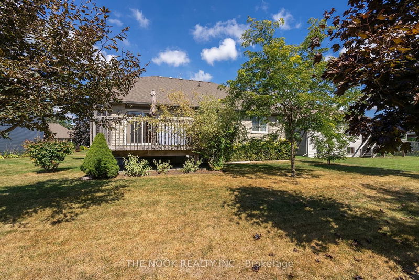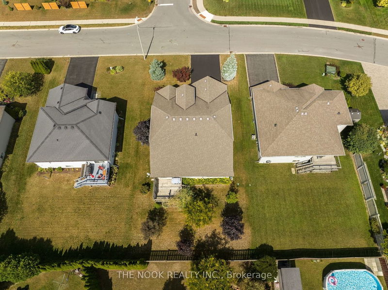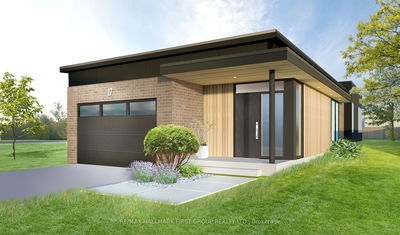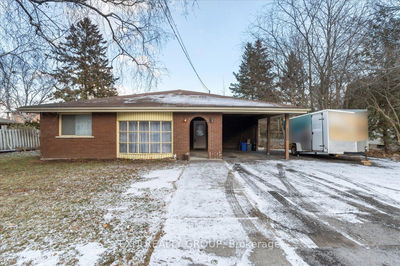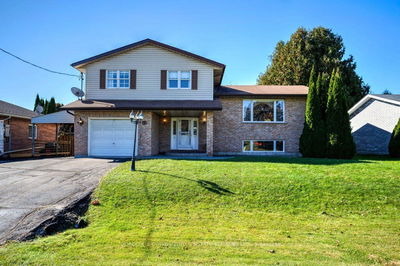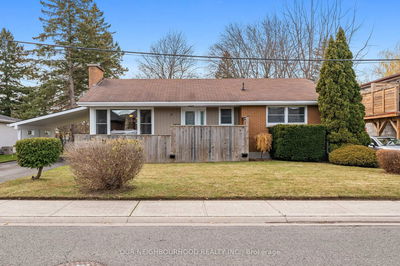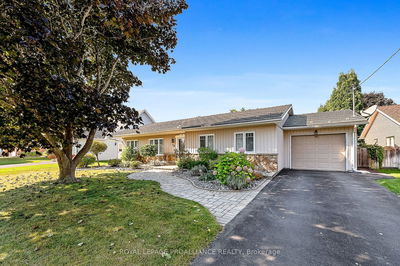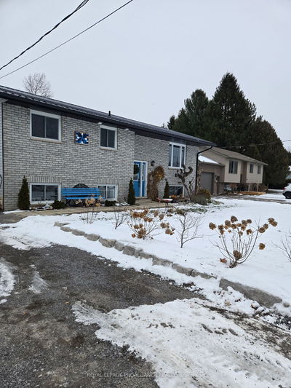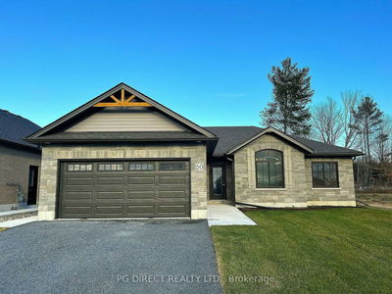Rarely Offered Move-In Ready Beautiful 2366+ Sqft Bungaloft In Sought-After Brighton Neighbourhood! Is A Perfect 3 Bdrms & 3 Baths Home With Large Open Concept Main Fl Living with Updated Kitchen, Quartz Counters, Panty, S/S Appliances, Pot Lighting & Hardwood Flooring with Back Patio Access to Backyard and Deck. Living Room Features Beautiful Corner Fireplace, Hardwood Flooring Just A Perfect Layout For Entertaining! Features An Inviting Dining Area & Formal Front Sitting Room! Main Floor Lg Primary Bedroom With 3Pc Glass Shower Ensuite and Large Walk-In Closet. Convenient Main Floor Laundry With Direct Access to Garage & Side Door Backyard Access. Bonus, Upper Level Bedrooms with Spacious 2nd & 3rd Bedrooms With A 4pc Bath & Deep Jacuzzi Tub. This Home Also Has A Bonus Storage Space In Unfinished Basement & Mechanical Room And Is The Perfect Layout For A Future Basement Design With Oversized Basement Windows, High Ceiling & Extra Electrical Outlets!
Property Features
- Date Listed: Tuesday, September 12, 2023
- Virtual Tour: View Virtual Tour for 17 Beacon Drive
- City: Brighton
- Neighborhood: Brighton
- Major Intersection: Cedar St & Beacon Drive
- Full Address: 17 Beacon Drive, Brighton, K0K 1L0, Ontario, Canada
- Living Room: Hardwood Floor, Pot Lights, Combined W/Dining
- Kitchen: Hardwood Floor, Stainless Steel Appl, Granite Counter
- Family Room: Hardwood Floor, Fireplace, Pot Lights
- Listing Brokerage: The Nook Realty Inc. - Disclaimer: The information contained in this listing has not been verified by The Nook Realty Inc. and should be verified by the buyer.

