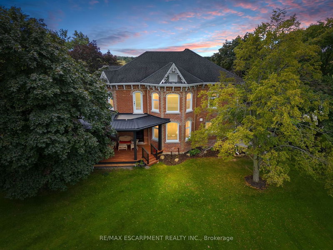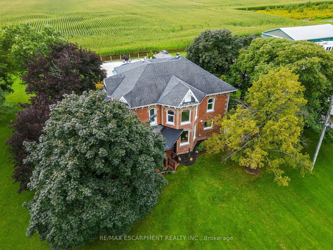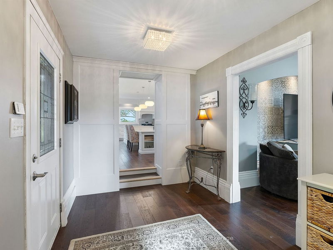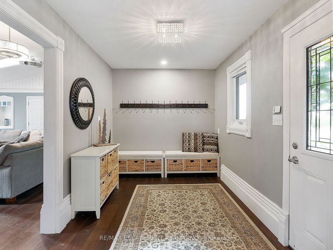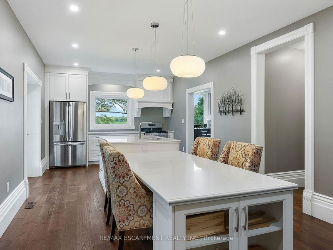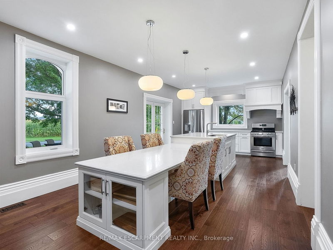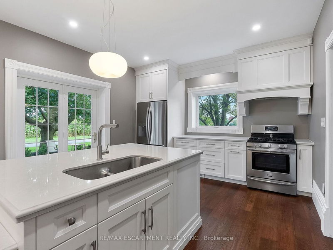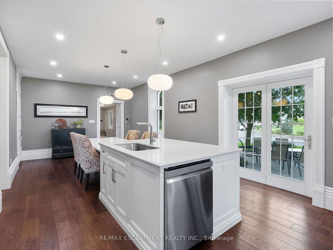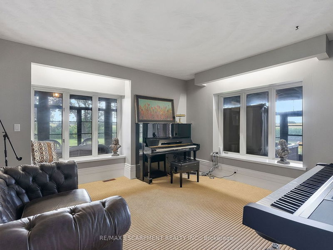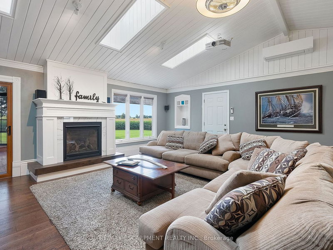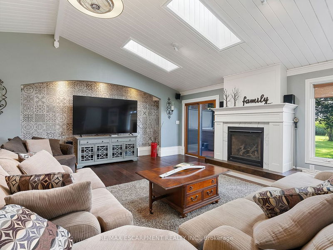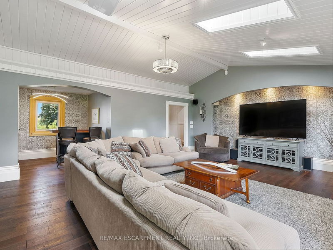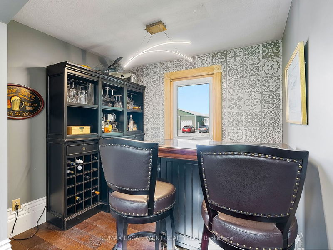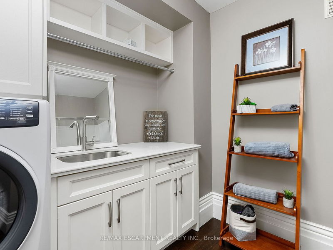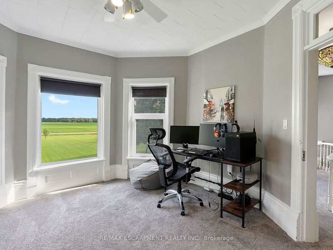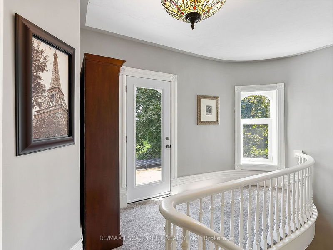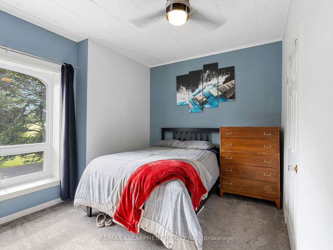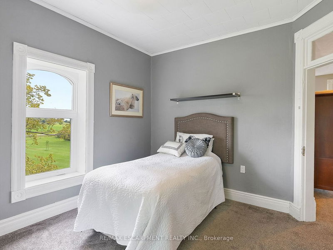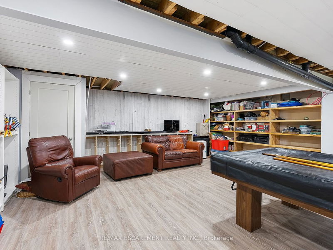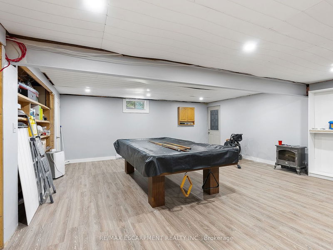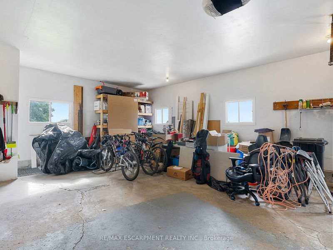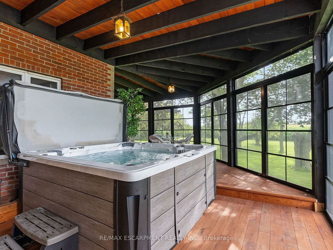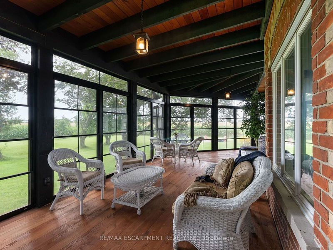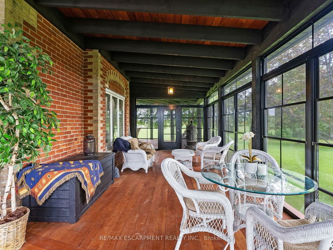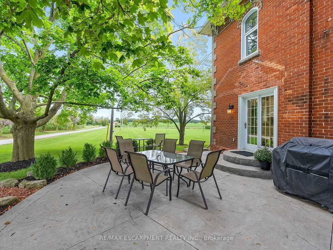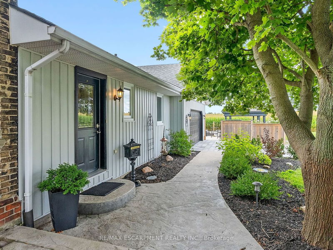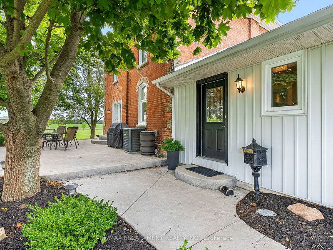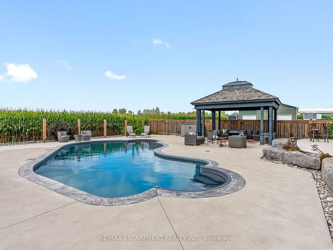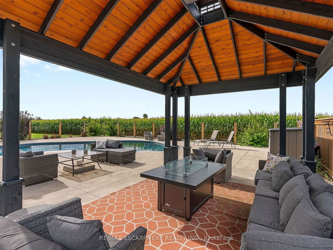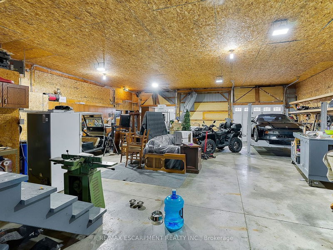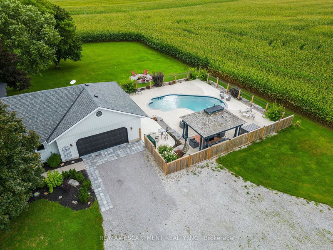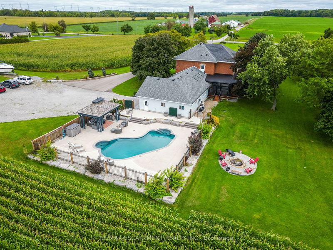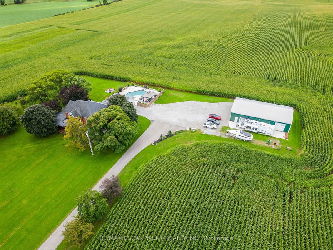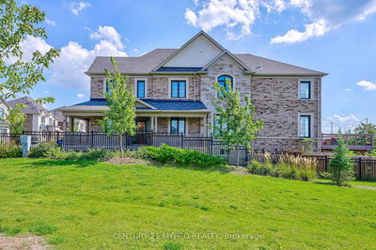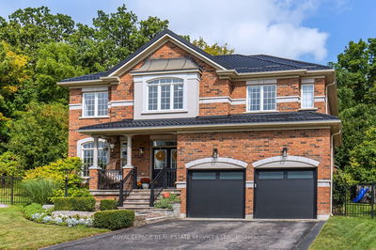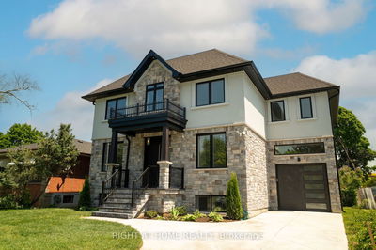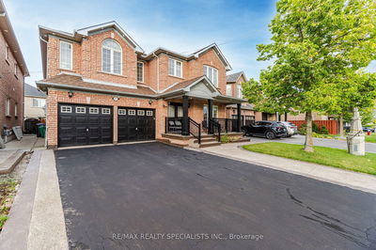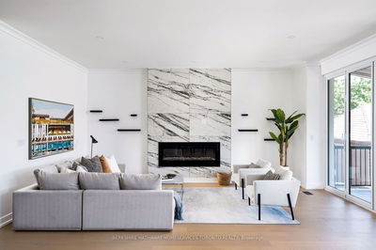Beautifully restored century home located on over 2.5 acres in sought after Oneida district just a few short mins to Caledonia & 20mins to the hwy! Home has seen endless updates while preserving the century character & level of high end finishes throughout. Main floor is highlighted by the oversized greatrm w/vaulted ceiling/fp/skylights & lrg kitchen w/quartz counters, scenic view & island w/built-in seating. Den, formal diningrm, mudrm, & main flr laundry/bath make the remainder of the main flr. 2nd level w/4 generous sized beds & bath. Part finished bsmt. Stunning covered wrap around porch offers a lrg portion screened/enclosed. Backyard oasis incl heated saltwater pool, lrg patio area & custom gazebo.This property comes with a 60'x40' heated outbuilding w/concrete flr & high ceilings. Conveniently located <10min to hospital, schools w/ bus from the home to both public & Catholic schools. This 3400+ finished sqft home has too much to list it all.
Property Features
- Date Listed: Thursday, September 14, 2023
- City: Haldimand
- Neighborhood: Haldimand
- Full Address: 400 3rd Line, Haldimand, N0A 1H0, Ontario, Canada
- Kitchen: Eat-In Kitchen
- Listing Brokerage: Re/Max Escarpment Realty Inc. - Disclaimer: The information contained in this listing has not been verified by Re/Max Escarpment Realty Inc. and should be verified by the buyer.

