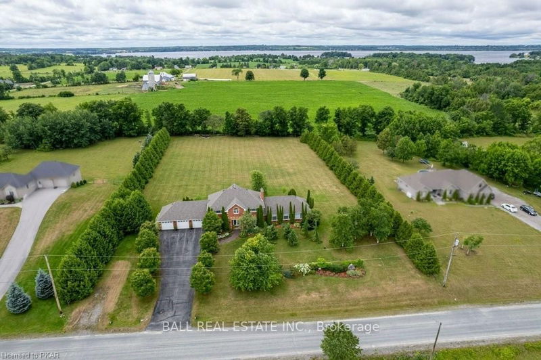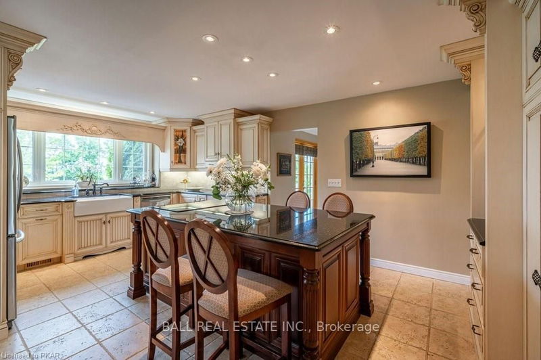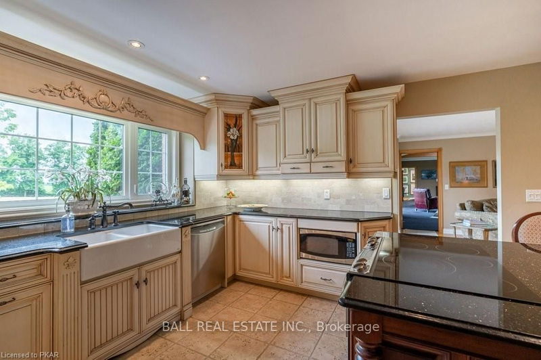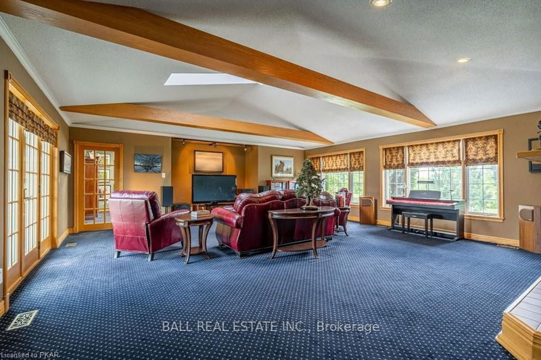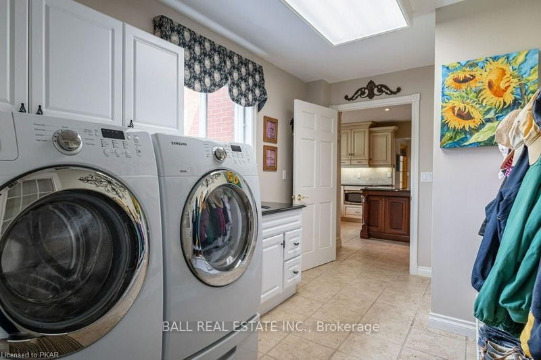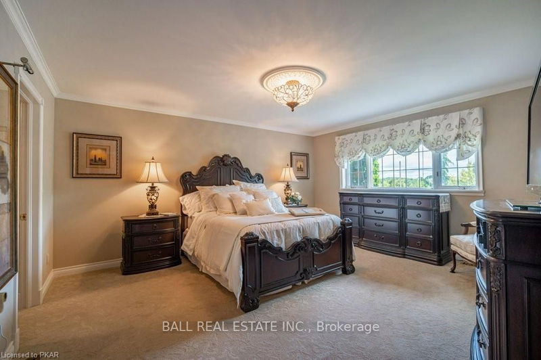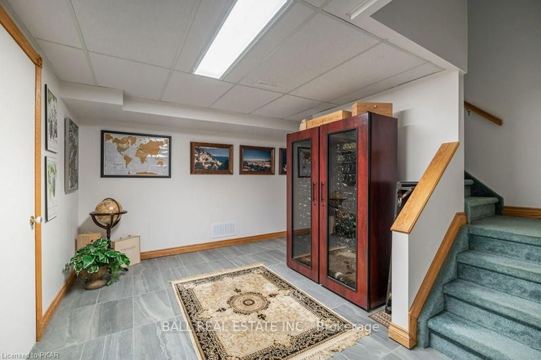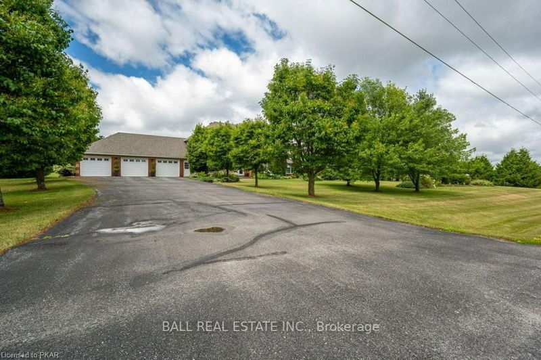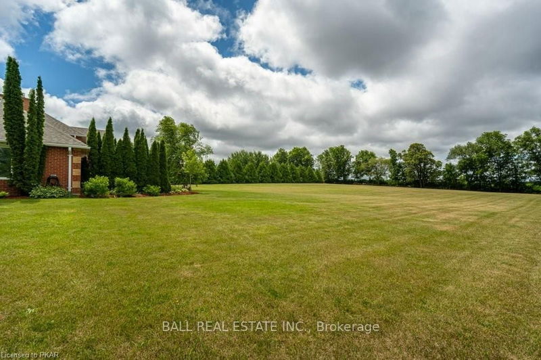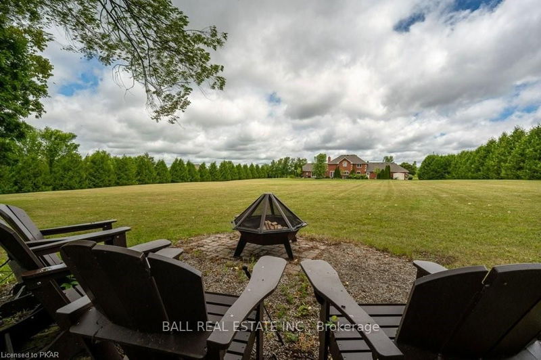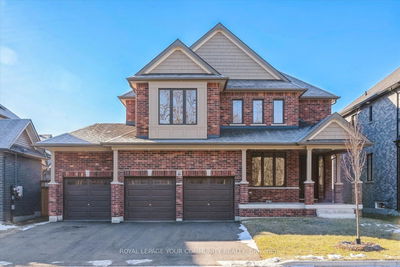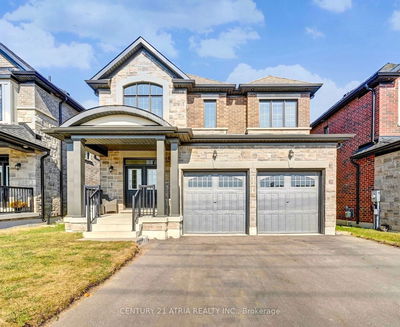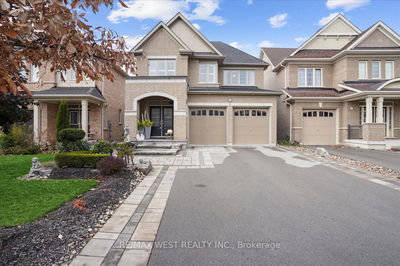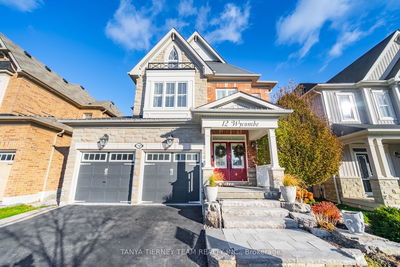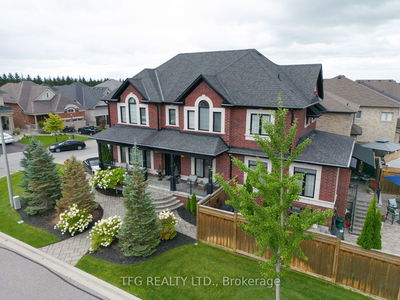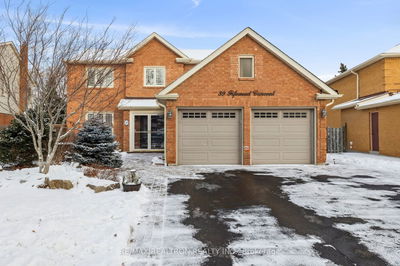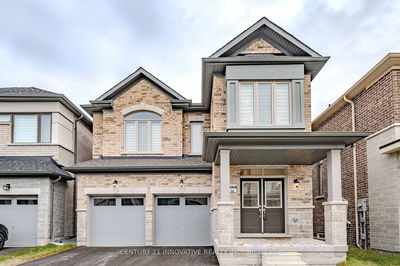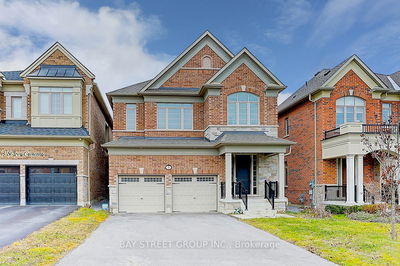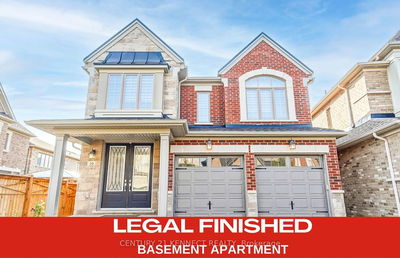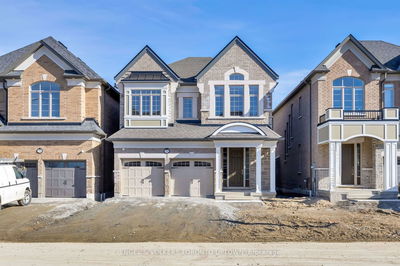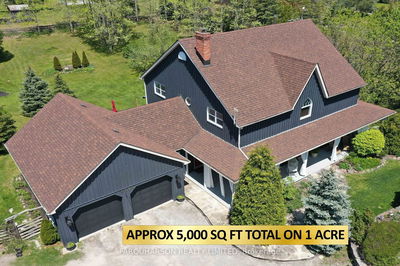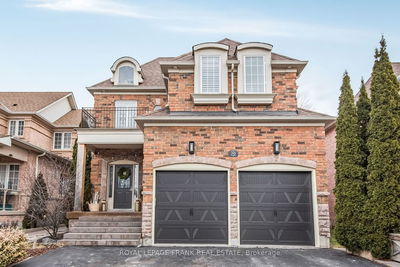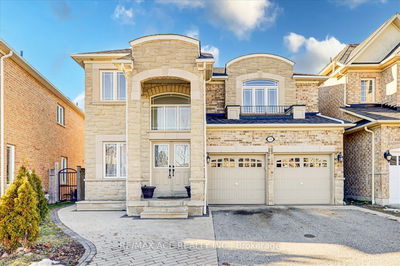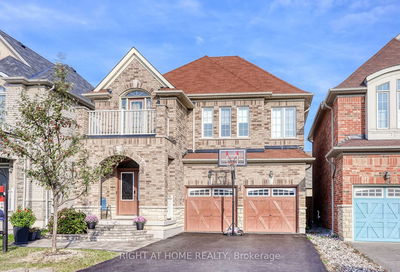Executive home in desirable Gannon Estates with private dock on Buckhorn Lake! Stately 2 storey home with triple car garage sitting on a stunning 2+ acre estate lot landscaped to perfection with cedar privacy hedges. Elegant all brick home with exquisite chef's kitchen & granite eat-up island, two spacious living rooms with propane fireplaces and walkouts to private back patio, formal dining room, main floor laundry and bright main floor office/den. 4 large bedrooms upstairs including primary bedroom with walk-in closet and 3pc ensuite with heated floors and a 4pc bathroom with jacuzzi tub. Finished walk-up basement with rec room, workshop area, great storage and hardwired Generac generator. Level landscaped lot and large paved double driveway off municipal road. Quick walk to your private dock on Buckhorn Lake that you can enjoy through Gannon's Village Homeowners Association for an annual nominal fee. Explore 5 lakes lock-free or travel the entire Trent Severn Waterway.
Property Features
- Date Listed: Friday, July 14, 2023
- Virtual Tour: View Virtual Tour for 1745 Myers Crescent
- City: Smith-Ennismore-Lakefield
- Neighborhood: Rural Smith-Ennismore-Lakefield
- Major Intersection: Gannon Narrows/Myer's Cres
- Full Address: 1745 Myers Crescent, Smith-Ennismore-Lakefield, K9J 6X2, Ontario, Canada
- Kitchen: Main
- Family Room: Main
- Living Room: Main
- Listing Brokerage: Ball Real Estate Inc. - Disclaimer: The information contained in this listing has not been verified by Ball Real Estate Inc. and should be verified by the buyer.



