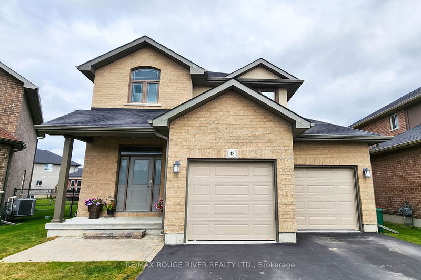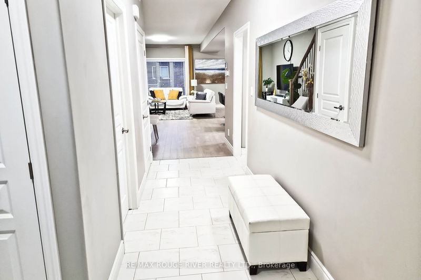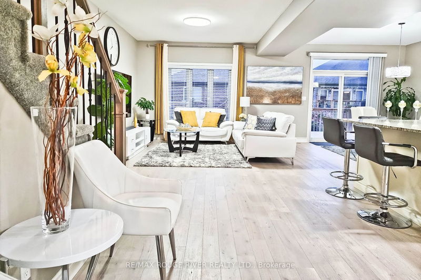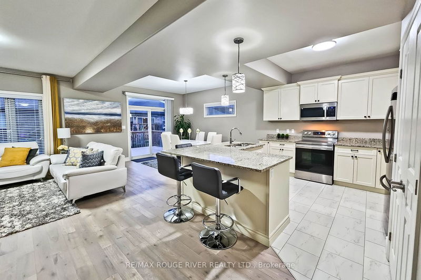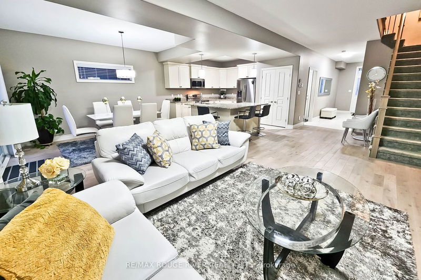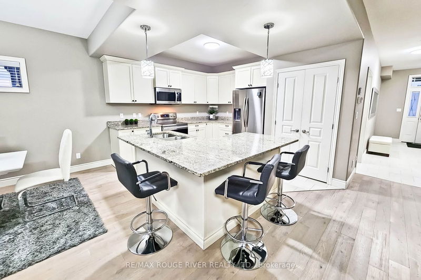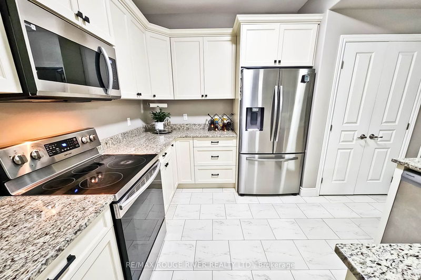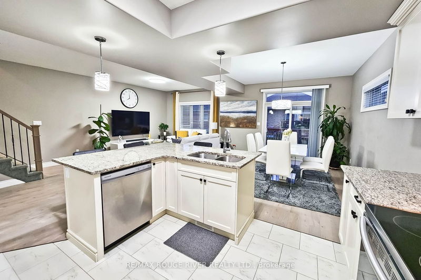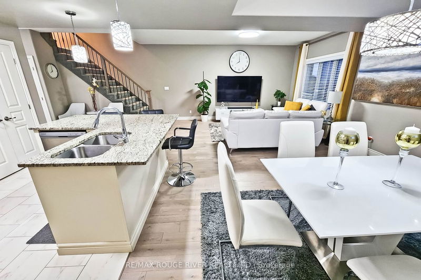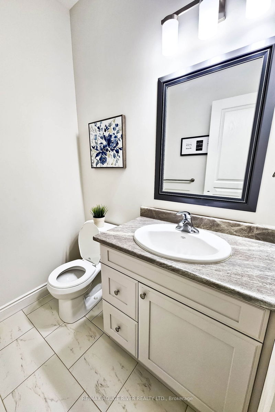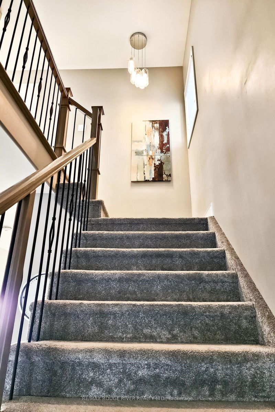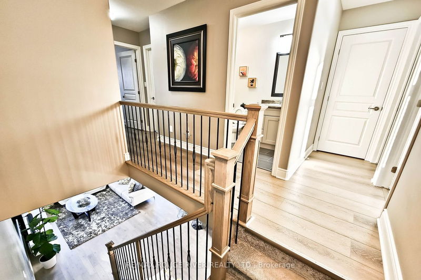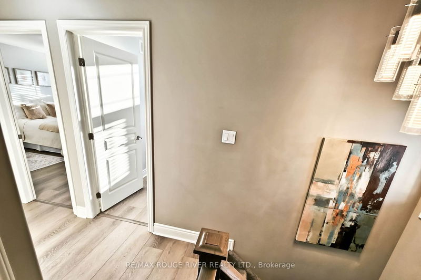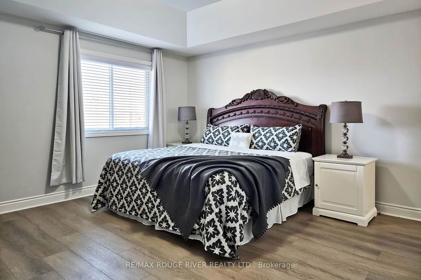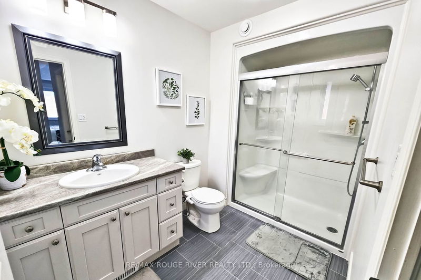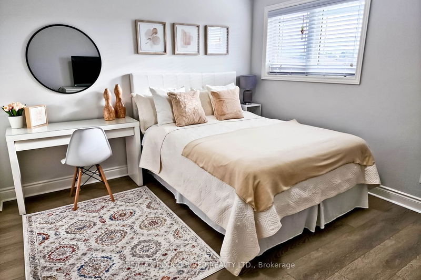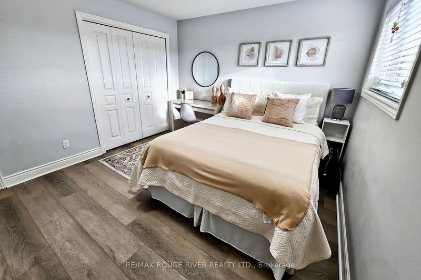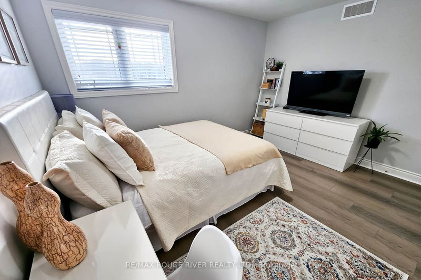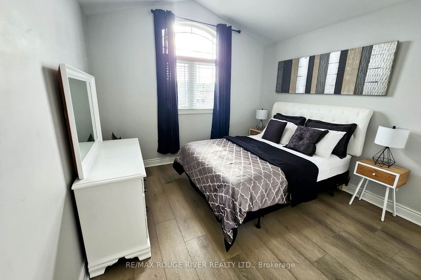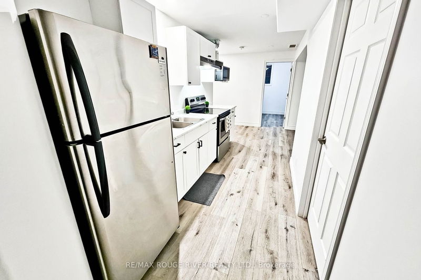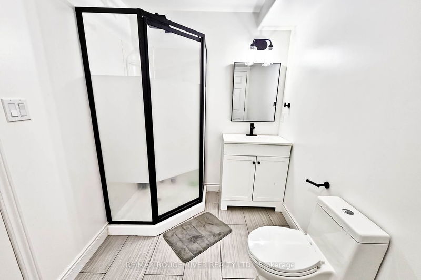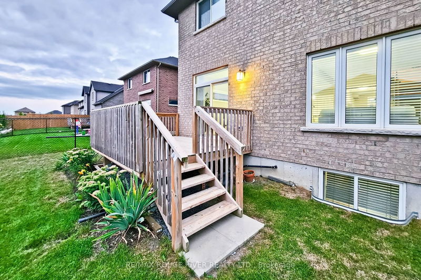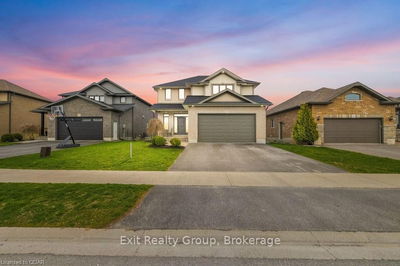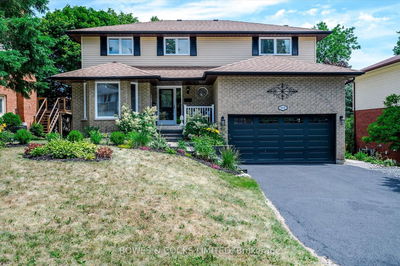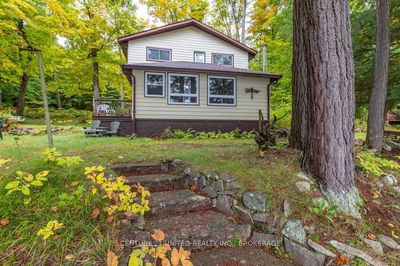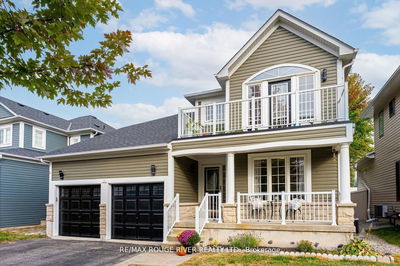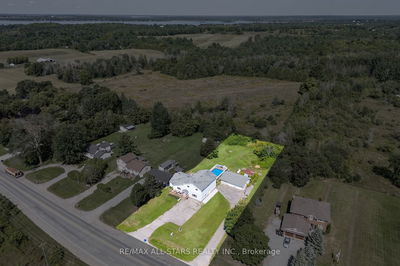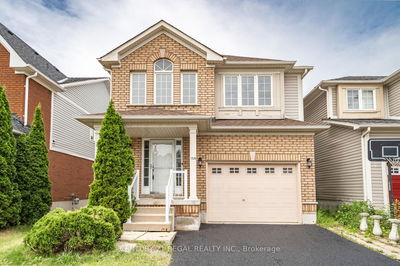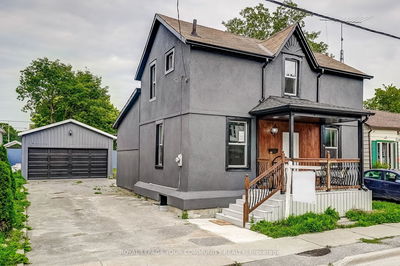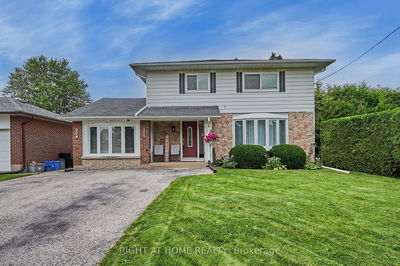Welcome To This Spectacular Family Friendly Neighborhood In A Sought After Area Of Belleville. This 5 Year Old, Bright And Spacious Home Boasts 9 ft Ceilings, Gleaming Hardwood Floors And An Open Concept Layout On The Main Floor. A Very Welcoming Atmosphere Will Greet You At The The Main Entrance With Elegant Double Doors Coming In Into A Large Foyer. The Kitchen Showcases Custom Cabinets, A Center Island, Stainless Steel Appliances And Granite Counter Tops. On the 2nd Floor, You Will Find 4 Ample Sized Bedrooms With Lots Of Natural Light And High Quality Vinyl Flooring That Looks And Feels Like Real Wood. The Primary Bedroom Features A Tray Ceiling, Walk-in Closet And A 3Pc En suite. The Fully Finished Basement Which Has Its Own Separate Entrance Features Two Spacious Bedrooms, A Full Kitchen With SS Appliances And A 3Pc Bathroom. Lots Of Income Potential $$$! Walk Out to A Spacious Deck And A Fully Fenced, Large Backyard For All Your Summer BBQ And Family Gatherings. A Must See!
Property Features
- Date Listed: Friday, September 22, 2023
- City: Belleville
- Major Intersection: Sidney St N And Kempton Ave
- Full Address: 48 Farmington Crescent, Belleville, K8N 0J8, Ontario, Canada
- Living Room: Hardwood Floor, Combined W/Dining, Large Window
- Kitchen: Granite Counter, Centre Island, Stainless Steel Appl
- Kitchen: Vinyl Floor, Stainless Steel Appl
- Listing Brokerage: Re/Max Rouge River Realty Ltd. - Disclaimer: The information contained in this listing has not been verified by Re/Max Rouge River Realty Ltd. and should be verified by the buyer.

