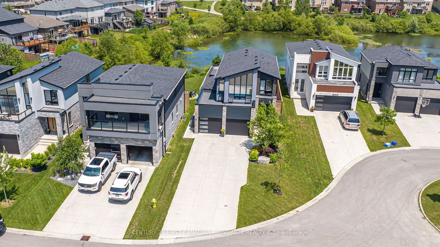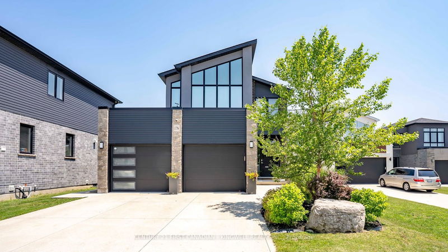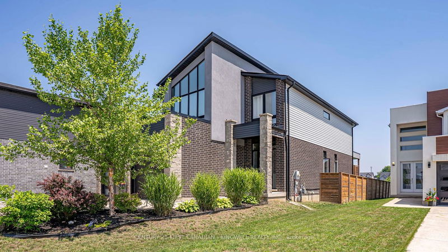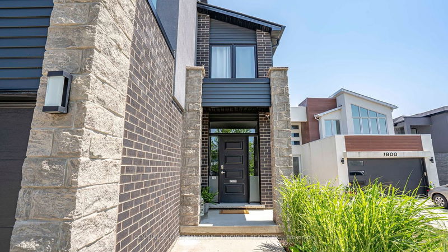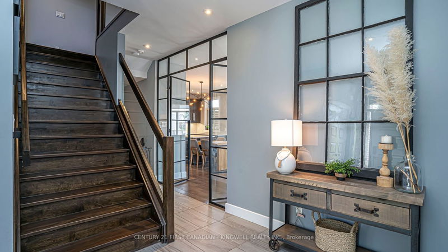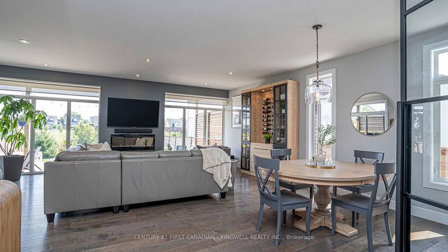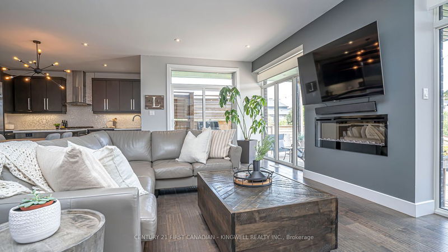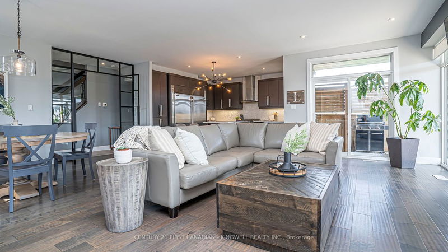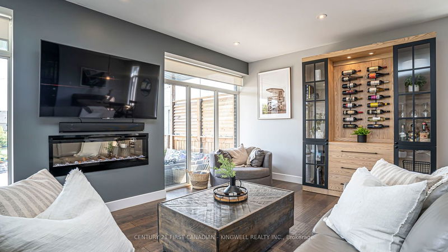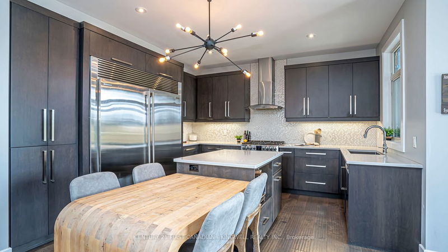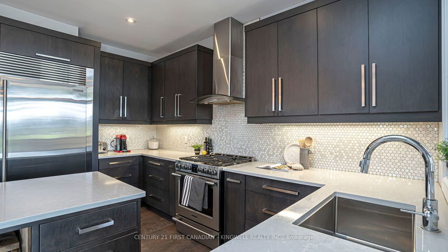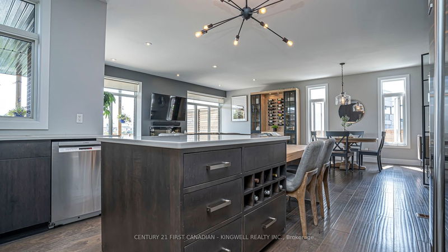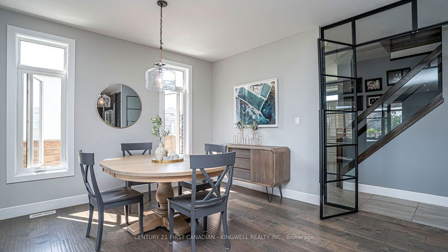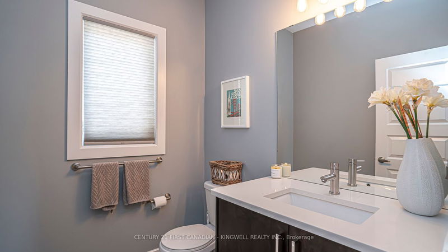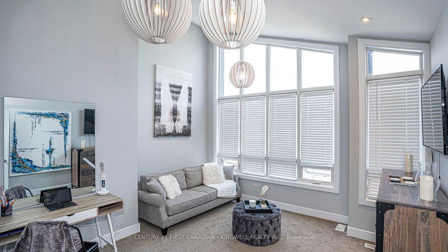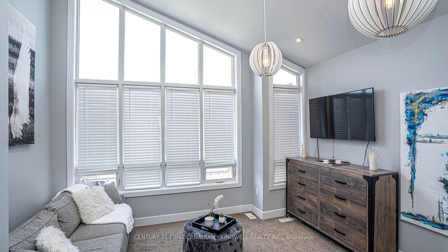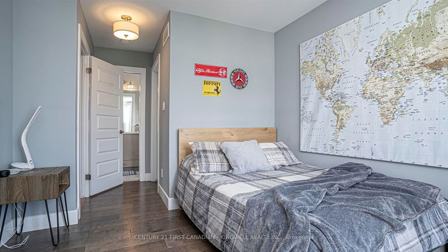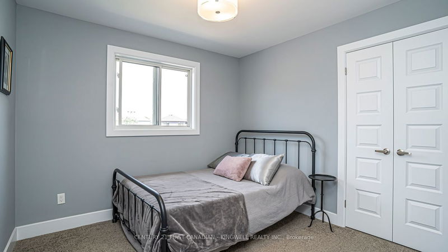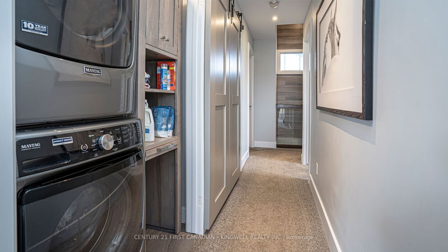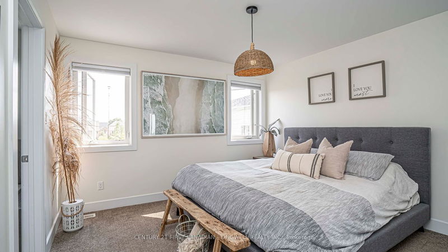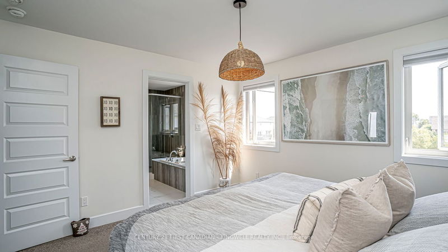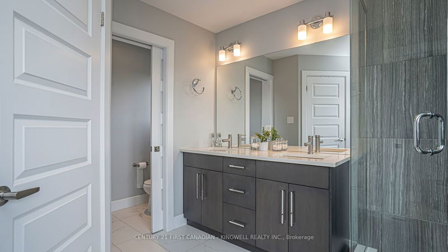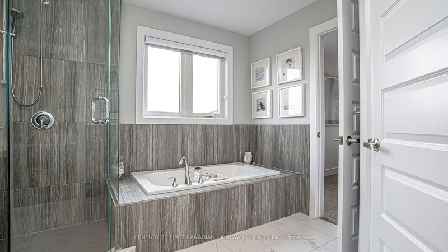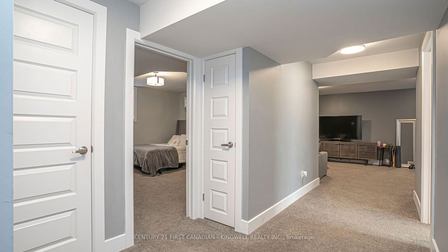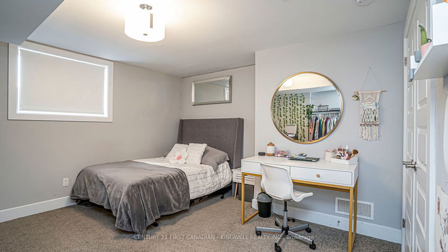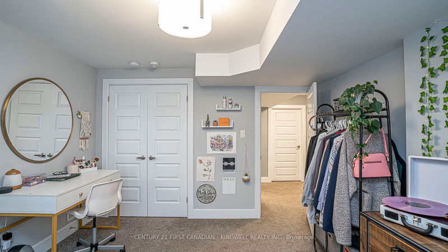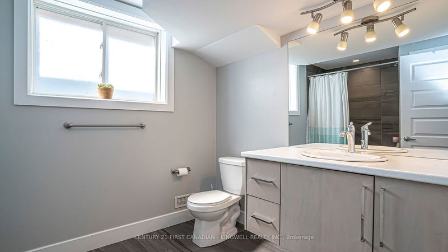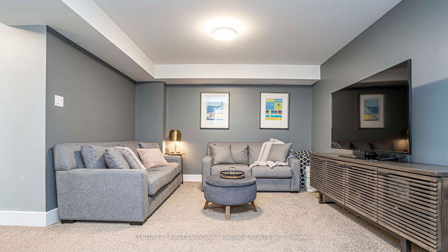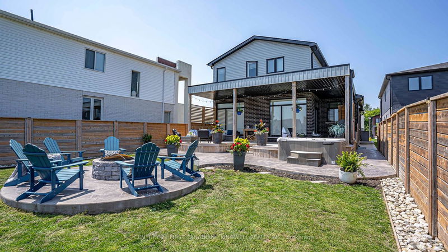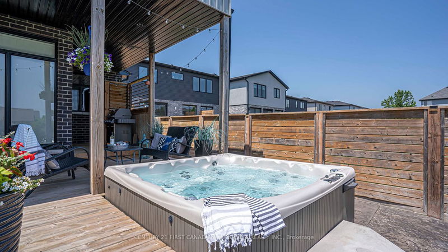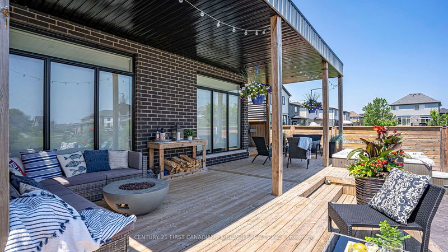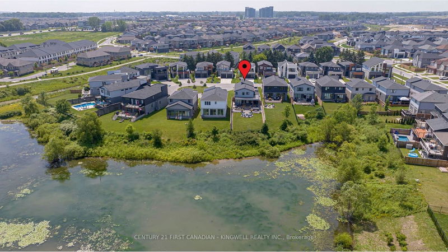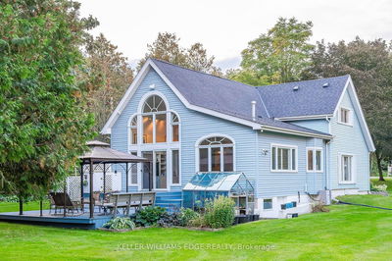A little piece of country on a cul-de-sac in one of London's most desirable areas. Private community-like living with no foot traffic, wildlife seen year round & breathtaking sunrise views over the pond. This property is extensively upgraded! The entrance to the kitchen & family room is a piece of art as metal & glass double doors have been custom built for this space. The kitchen is complete with ceiling height cabinetry, side by side all-fridge & all-freezer with trim kit and much more! The family room has a cozy fireplace that is flanked with floor to ceiling windows so the stunning view of the backyard & pond can be appreciated inside and out. Upstairs you will find a flex room that is 1.5 storeys tall and can be used as an office/gym/ bedroom or living room, the primary bedroom with 2 walk-in closets & ensuite, a full bathroom & two additional bedrooms. The finished basement has a full bathroom, family room & large bedroom. The expansive covered deck is ideal for dining, lounging
Property Features
- Date Listed: Friday, October 13, 2023
- Virtual Tour: View Virtual Tour for 1796 Dewar Place
- City: London
- Major Intersection: Medway Park Dr
- Full Address: 1796 Dewar Place, London, N6G 0L4, Ontario, Canada
- Kitchen: Hardwood Floor
- Living Room: Hardwood Floor, Large Window, Fireplace
- Family Room: Large Window
- Family Room: Large Window
- Listing Brokerage: Century 21 First Canadian - Kingwell Realty Inc. - Disclaimer: The information contained in this listing has not been verified by Century 21 First Canadian - Kingwell Realty Inc. and should be verified by the buyer.

