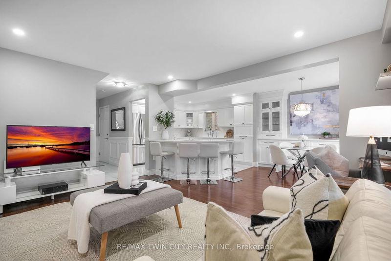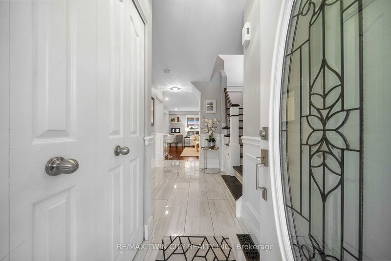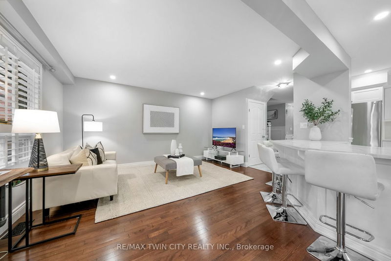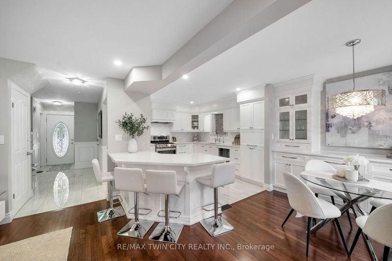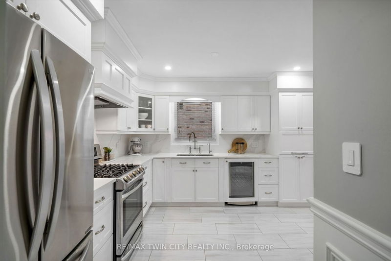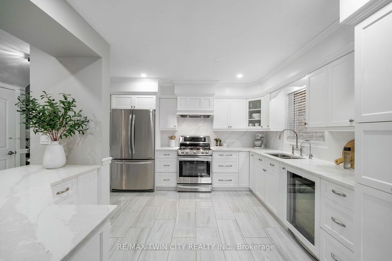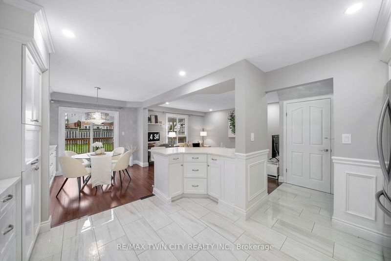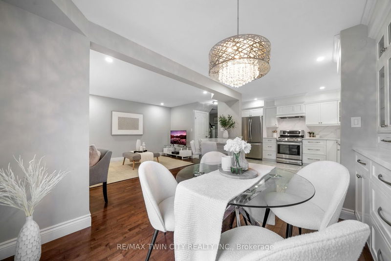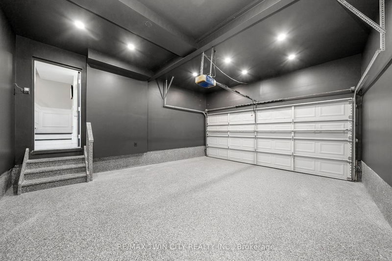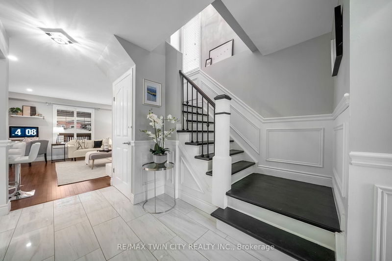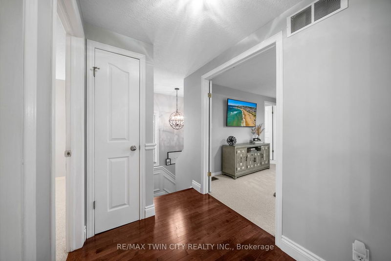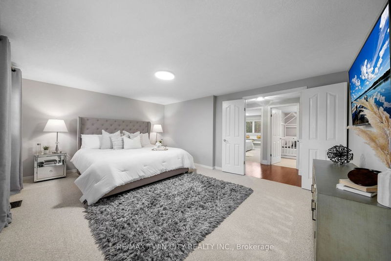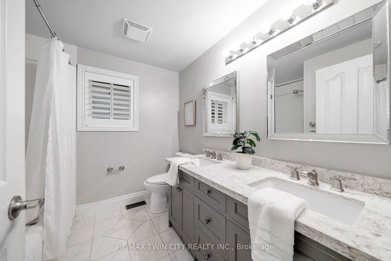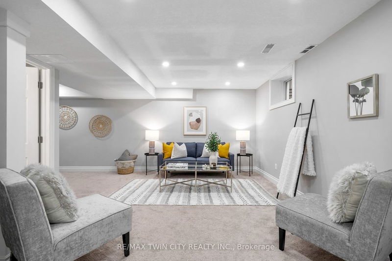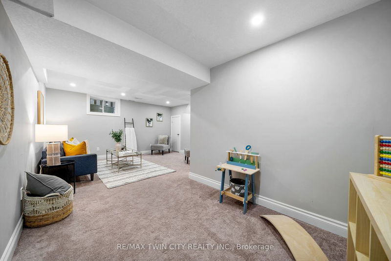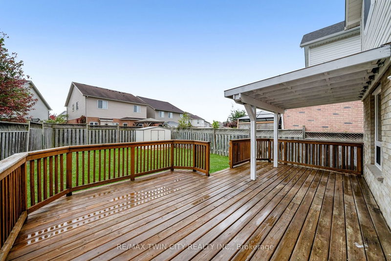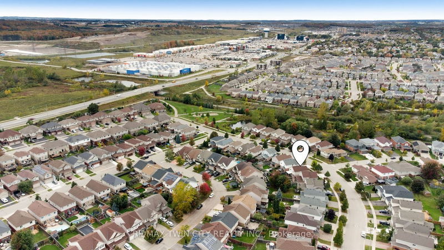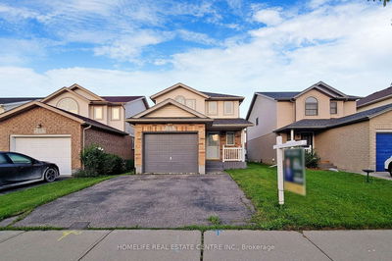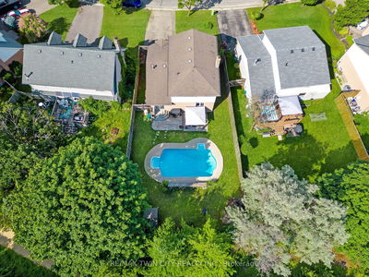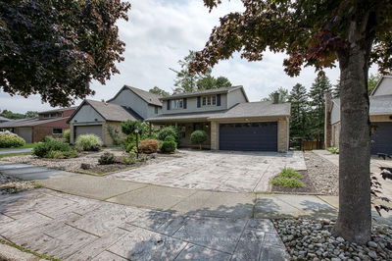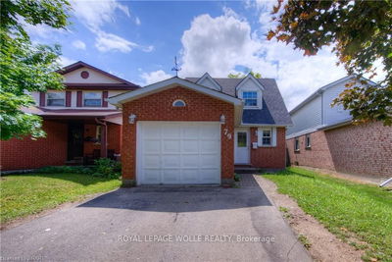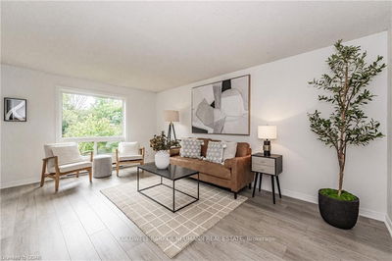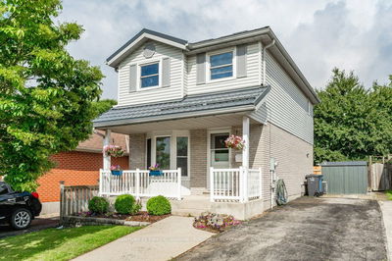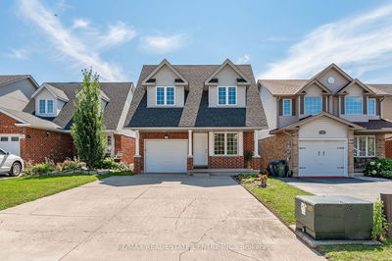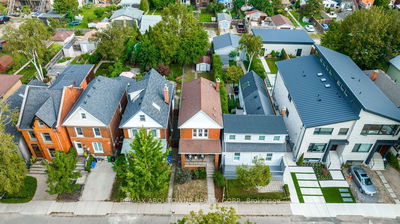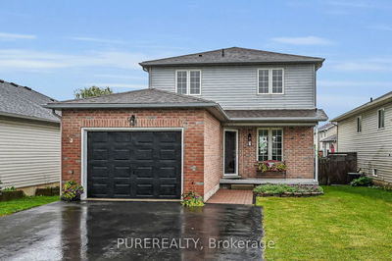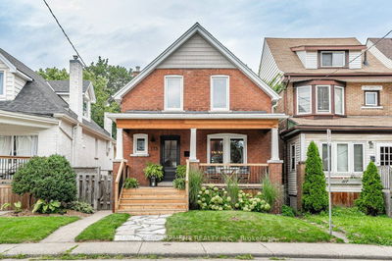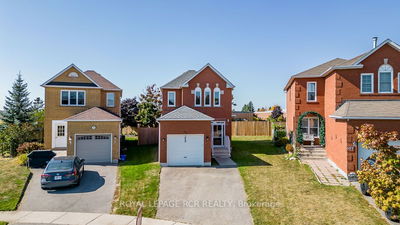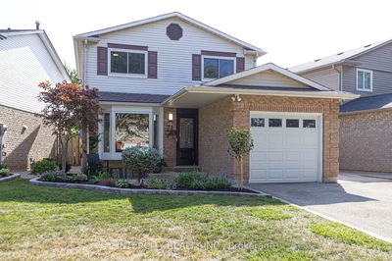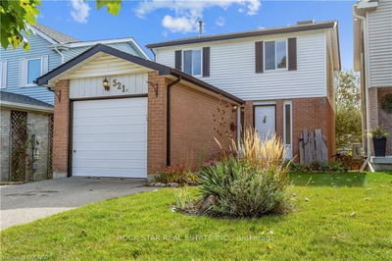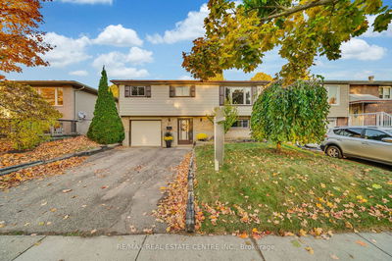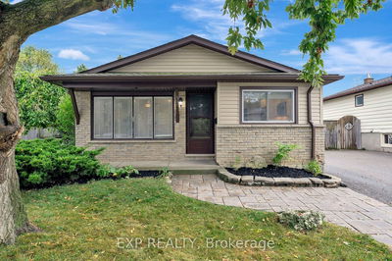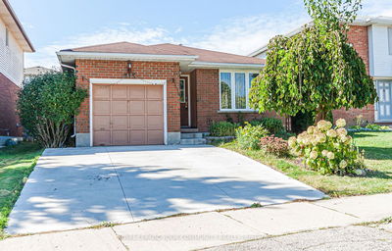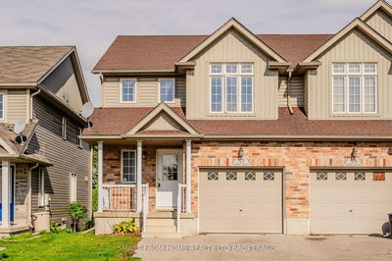THE ONE YOU'VE BEEN WAITING FOR, an EXQUISITE and BRIGHT home with CUSTOM FINISHES throughout situated in a family friendly neighbourhood. This UPDATED MOVE IN READY home features bright and OPEN CONCEPT living and an array of MODERN FINISHES where you can entertain in style. Attention to detail, custom SOLID WOOD CABINETRY, wainscoting, a STUNNING KITCHEN, California shutters, and spacious bedrooms are just some of the features this beautiful home has to offer. The lower level showcases a large entertaining space and a full bathroom. In the backyard you will find a large deck with an attached pergola and a natural gas line hook up for the BBQ. Perhaps the most surprising home feature is the sleek DOUBLE CAR GARAGE that will satisfy even the most discerning car enthusiast. Every feature has been carefully selected and no detail has been spared. Some of the recent updates include a new concrete driveway (2022), windows (2023), furnace (2021), stainless appliances (2018), roof (2017).
Property Features
- Date Listed: Thursday, October 12, 2023
- Virtual Tour: View Virtual Tour for 274 Huck Crescent
- City: Kitchener
- Major Intersection: Highgate Rd To Huck Cr
- Full Address: 274 Huck Crescent, Kitchener, N2N 3M8, Ontario, Canada
- Kitchen: Main
- Living Room: Main
- Listing Brokerage: Re/Max Twin City Realty Inc. - Disclaimer: The information contained in this listing has not been verified by Re/Max Twin City Realty Inc. and should be verified by the buyer.

